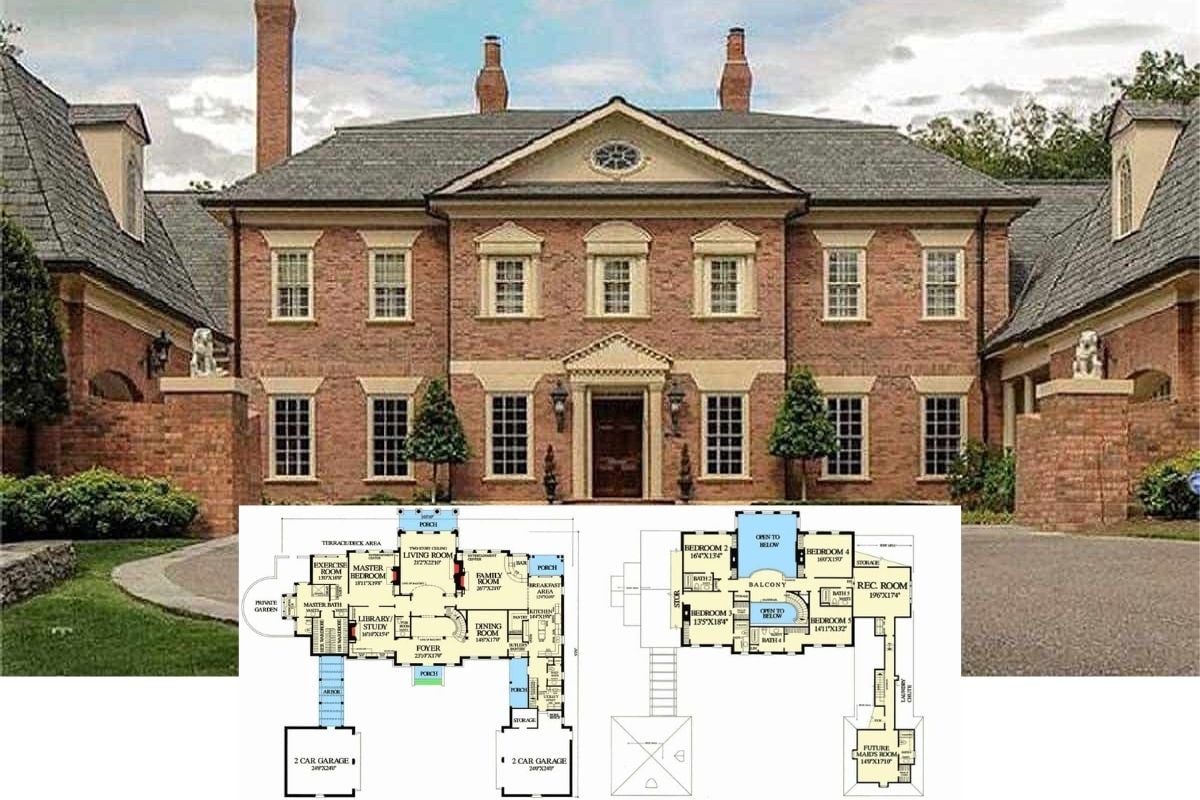Specifications
- Sq. Ft.: 2,877
- Bedrooms: 4
- Bathrooms: 3.5
- Stories: 1
- Garage: 3
The Floor Plan



Photos













Details
A blend of board and batten siding, stone, and metal accents give this 4-bedroom modern farmhouse a striking curb appeal. It includes a welcoming front porch and a 3-car side-loading garage with a bonus room above, perfect for future expansion.
Inside, an entry hall flanked by coat closets ushers you into an open-concept living where the vaulted great room, kitchen, and dining area unite. A fireplace sets a nice focal point while rear doors create seamless indoor-outdoor living. The kitchen offers a multi-use island and a generous pantry with a fridge.
The primary suite is privately tucked behind the garage. It has a spa-like bath with a walk-in closet and direct utility access.
Three secondary bedrooms are clustered on the left wing where two share a Jack and Jill bathroom.
Pin It!
The House Designers Plan THD-9513









