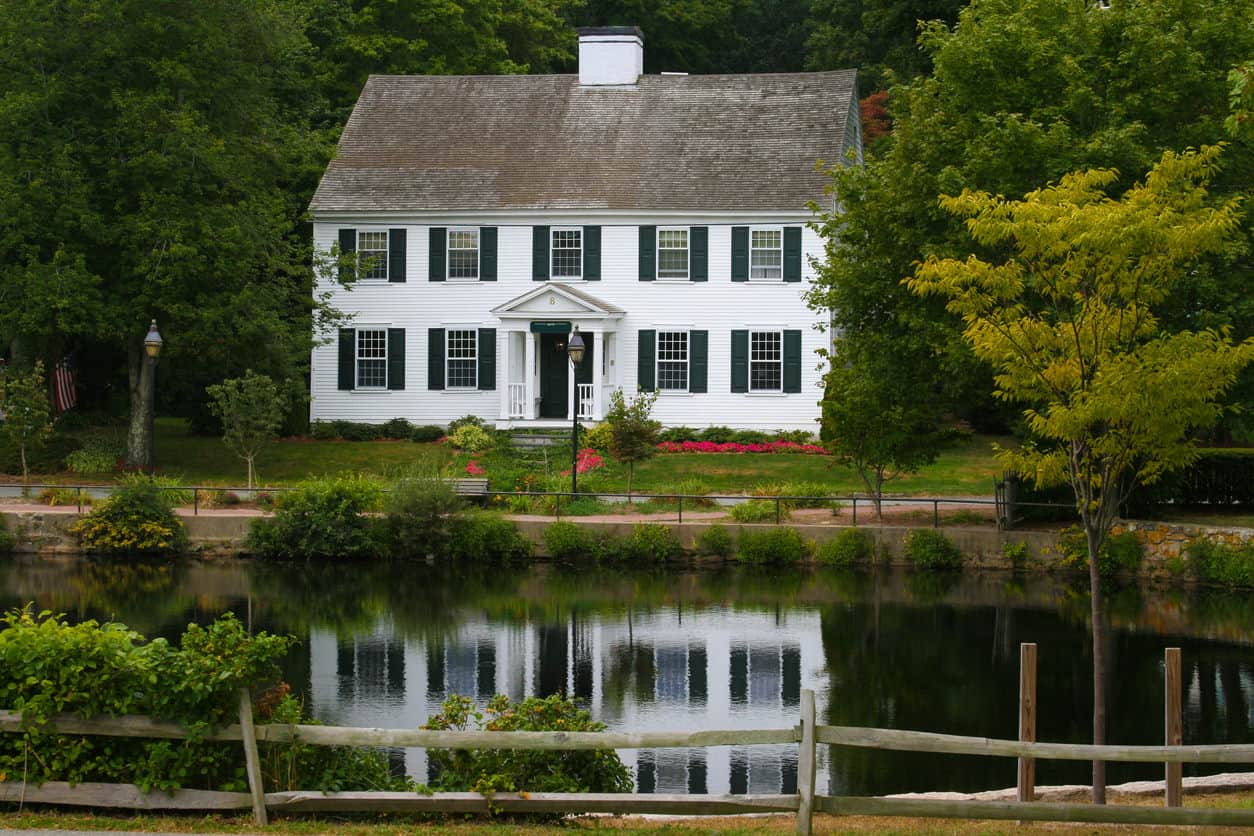
Welcome to our latest gallery highlighting the Wus House, another elegant creation from PartiDesign.
Based in Taipei, Taiwan, PartiDesign crafts homes in an elegant, often minimalist style using traditional wood materials in incredibly modern designs. This house is no exception.
Breaking form with many of the company’s other creations, this home adds bursts of color and texture to its refined canvas of whites and natural wood tones. An open-design central floor plan creates flow and adds immense visual space.
Throughout the entire home you’ll notice expanses of rich wood in various shades, from the flooring, cabinetry, to the impressive ceiling panels. Take note of the clean, immaculate lines showcased throughout.
Storage is plentiful, particularly in the main living area, and allows for uncluttered flow, letting the natural wood details to really take center stage and enabling speedy clean up should guests drop by unexpectedly.
The overarching style emphasizes a sense of unity within the home. Every space fits with every other in holistic balance.
Click here to check out our other galleries featuring the minimalist, modern sensibilities of PartiDesign.

The central open plan space includes a living room and this kitchen and dining area. Black hued furniture contrasts with the white walls and light toned wood paneling.

Large format tile flooring spread out beneath the entire open space. Minimalist dark wood cabinetry at left provides an angled, sleek structure in contrast with the lighter wood of the kitchen, and sunlight via the full height window at back.

Turning toward the living room, we see how the wall-length expanse of angular cabinetry looks when fully opened, revealing an abundance of storage options.

The dining area features a major splash of color in the form of this green wall at right, backing a set of minimalist white shelves.

The minimalist dark wood table is flanked by white and natural wood chairs, before the unique green shelving wall. The subtle mixture of textures and tones stands out particularly well in this space.

Turning to the left, we see the private, discrete spaces of the home dotting the length of the hall.

The primary bedroom features dark hardwood flooring, wall-length panels in white, and a bold blue wall behind the wood frame bed. Full height window grants natural light throughout.

The wall panels conceal a bathroom door, seen open here. The bathroom stands out with dark tile floor to ceiling, in contrast with the brighter tones throughout the home.

Little idiosyncratic touches, like this black bunny lamp, lighten the mood of the minimalist home.

A small window seat relaxing space sits below the large full-height window in the bedroom.

A second bedroom features a wall-length headboard in black wood, with details like a small refrigerator and bright yellow reading lamp filling out the space.

Returning to the main open area, we see how the varying expanses of natural wood and tile textures combine for a unique, unified style.
Related Homes & Galleries You May Enjoy:
Spectacular Flying Colors Project By The Ranch Mine | Exquisite Xiaos House By PartiDesign | Stunning JellyFish House by WAA Architects | Open-Concept Wood Apartment By PartiDesign
(c) 2015






