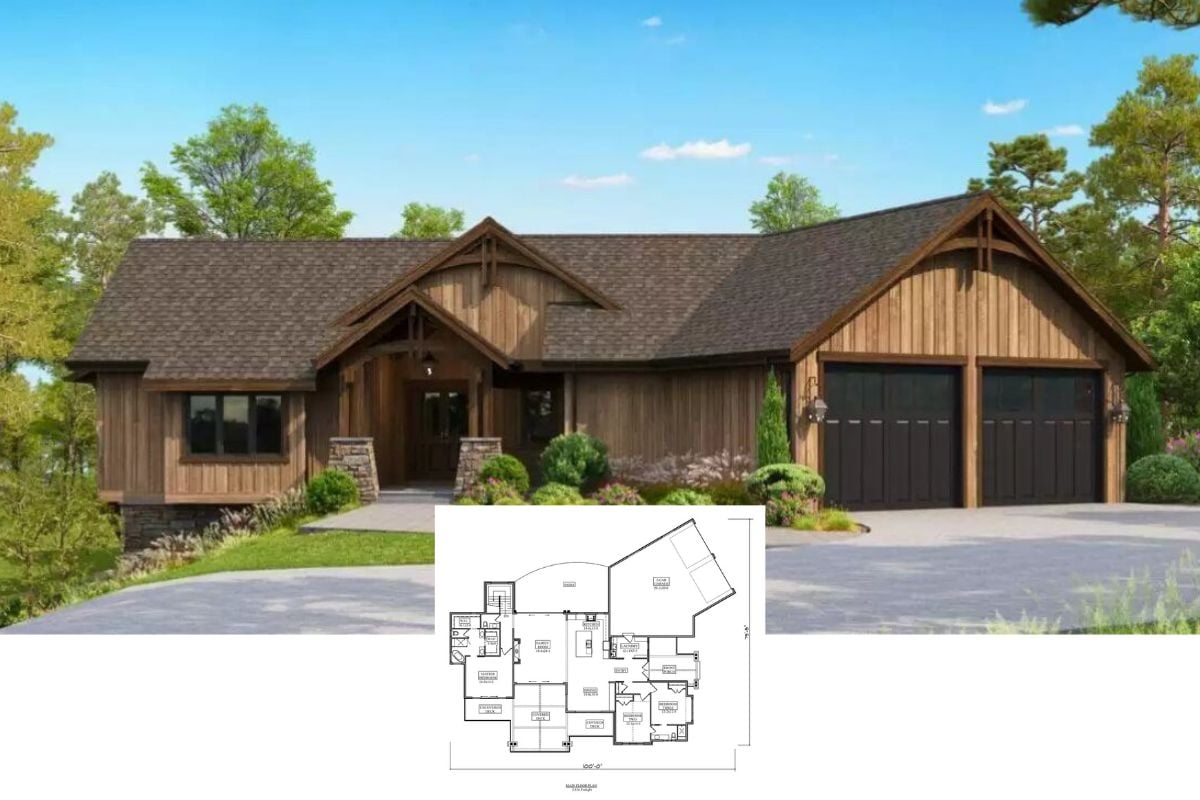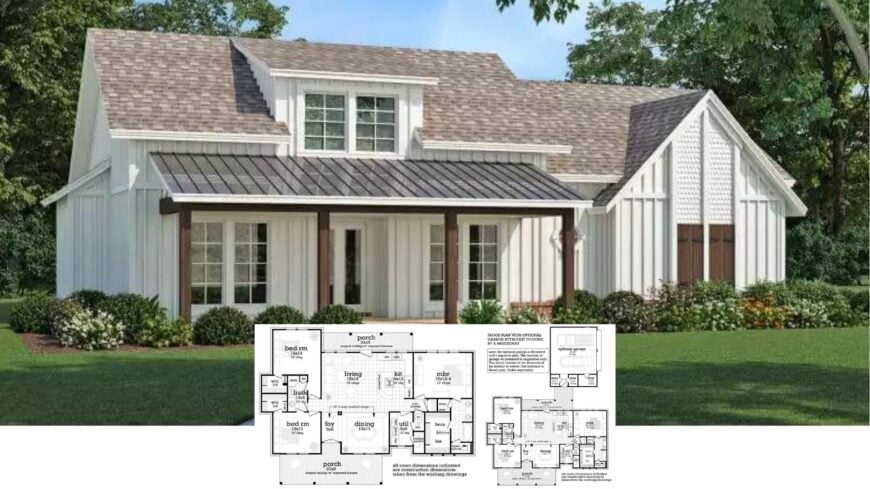
Our tour begins with a bright white, board-and-batten beauty that stretches a comfortable 1,512 square feet and tucks three bedrooms and two bathrooms into a smart, single-level layout.
Vaulted ceilings link the living, dining, and kitchen zones, while matching porches on either side invite lazy mornings and sunset suppers. Add a breezeway-connected, detached garage with three storage bays, and you’ve got a plan that balances country charm with daily convenience.
Classic Farmhouse Facade with Board and Batten Siding
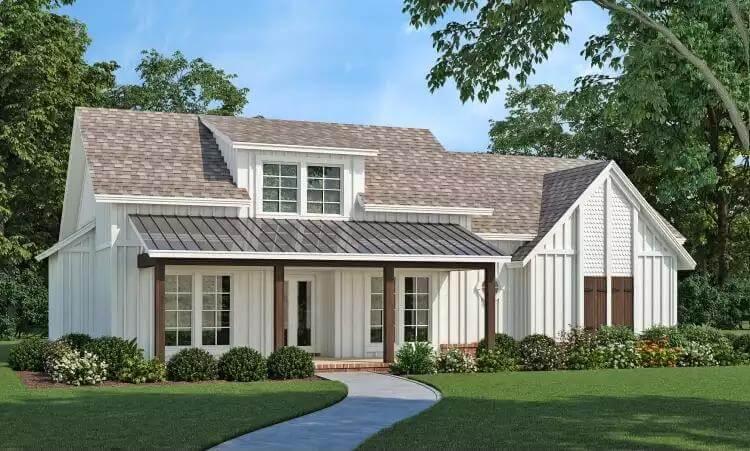
This is a fresh interpretation of the classic American farmhouse—crisp siding, rustic timber columns, and a dash of metal roofing lend heritage vibes, while the open interior and optional garage speak to contemporary living.
Expect the rest of the house to follow suit, blending timeless exterior character with an efficient, family-friendly flow inside.
Exploring the Spacious Open Layout with Dual Porches
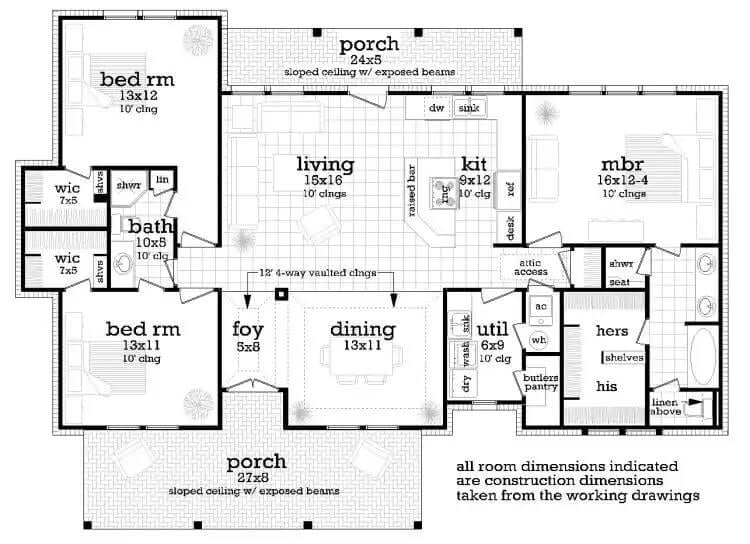
This floor plan reveals a thoughtfully designed open living space with vaulted ceilings connecting the living, dining, and kitchen areas.
The dual porches, each with sloped ceilings and exposed beams, provide seamless indoor-outdoor living for relaxation. With a utility room and a master bath featuring ‘his and hers’ closets, functionality pairs with comfort in this farmhouse design.
Floor Plan Highlighting Optional Garage and Efficient Layout
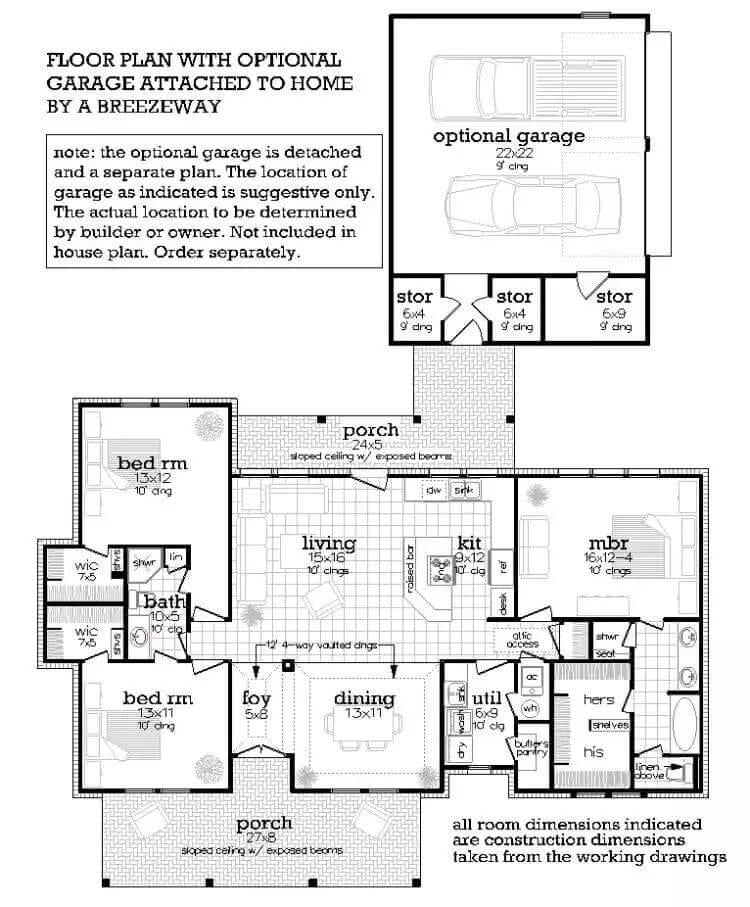
This floor plan smartly incorporates an optional detached garage connected by a breezeway, accommodating flexible lifestyle needs.
Inside, the design emphasizes open living spaces with a central living area flanked by two porches, inviting both relaxation and gathering. The master suite, with ‘his and hers’ closets and a well-appointed bath, ensures privacy and comfort.
Smart Detachable Garage Design with Generous Storage Options
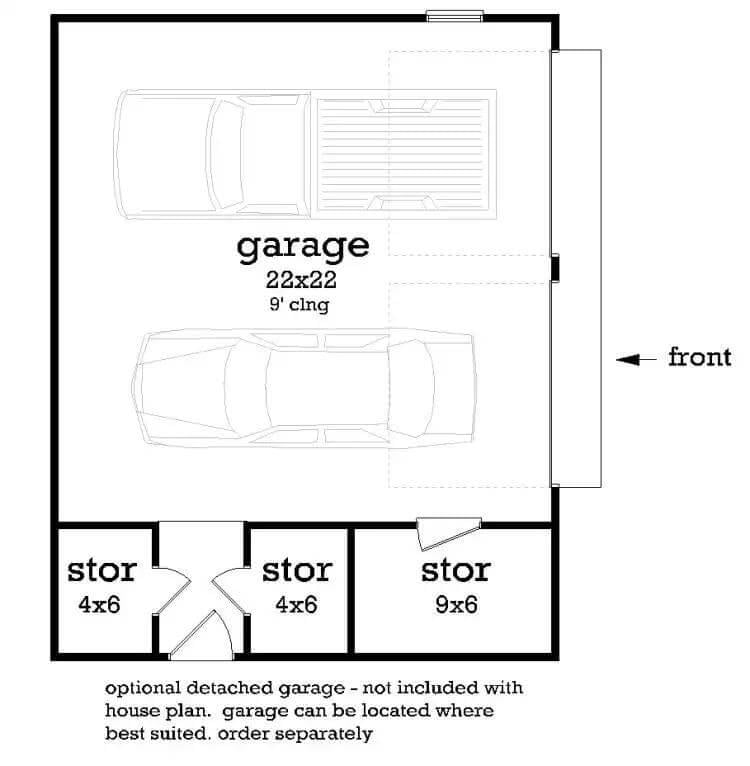
This floor plan highlights a versatile detached garage, offering ample space for two vehicles. The design includes three dedicated storage areas, perfect for organizing tools and equipment. Positioned as an optional addition, this garage can adapt to different lot configurations, enhancing the home’s practicality.
Source: The House Designers – Plan 8137
Farmhouse Beauty with Contemporary Accents and a Striking Gable Design
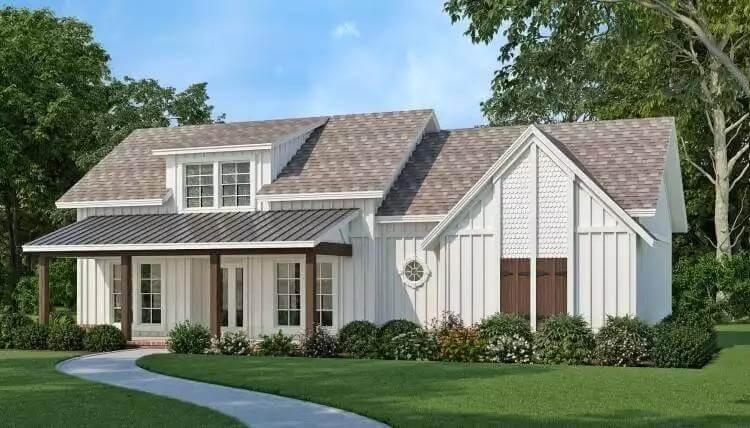
This stunning farmhouse combines classic board and batten siding with a contemporary twist in its striking gable accents.
Rustic wooden columns support the welcoming front porch, offering a perfect view of the lush greenery. The metal roof over the porch adds a modern contrast, harmonizing beautifully with the shingle-roofed main structure.
Classic Ranch Aesthetic with Refreshing White Board and Batten
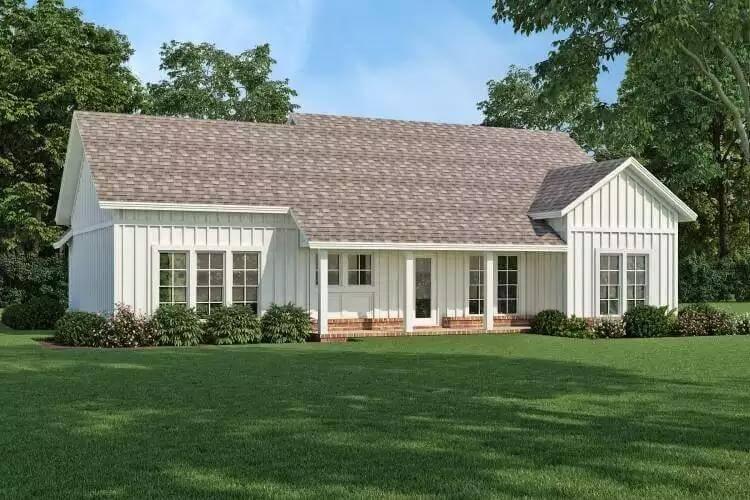
This lovely ranch home showcases crisp white board and batten siding, creating a clean and timeless appearance.
The spacious, symmetrical facade features large windows that invite natural light into the interior spaces. Surrounded by lush greenery, the house blends effortlessly with its landscape, offering a serene rural retreat.
Inviting Living Area with Soft Green Walls and Snug Fireplace
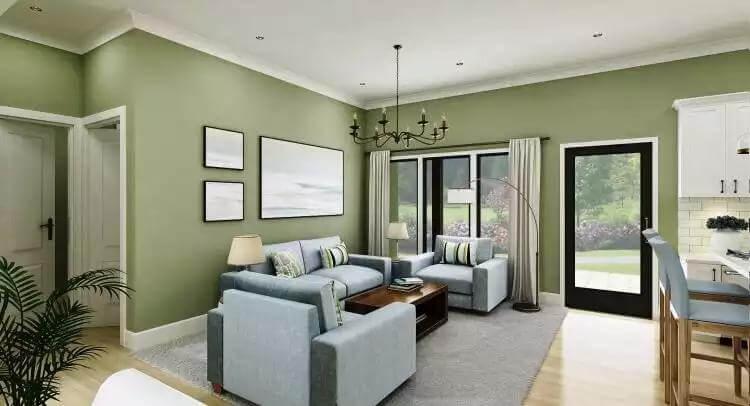
The living room features a calming palette with soft green walls, creating a serene atmosphere against the sleek light blue sofas. A classic chandelier hangs above, complementing the traditional elements while adding a touch of elegance.
Large windows and a glass door flood the space with natural light, offering views of the garden and connecting the indoors with the peaceful outdoor setting.
Contemporary Farmhouse Kitchen with Soft Green Walls and Blue Accents
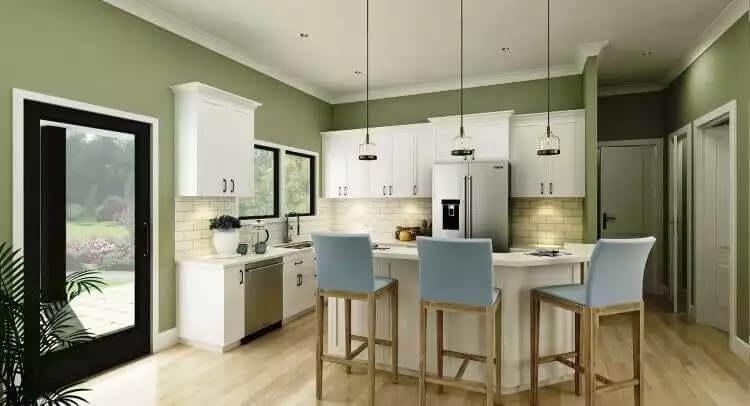
This kitchen blends modern farmhouse style with subtle elegance, featuring soft green walls that add a touch of tranquility.
Crisp white cabinetry is highlighted by sleek black hardware, while a trio of pendant lights illuminates the inviting island. Light blue bar stools introduce a fresh pop of color, harmonizing with the serene garden views through large windows.
Dining Area with Picture Windows and Nature Views
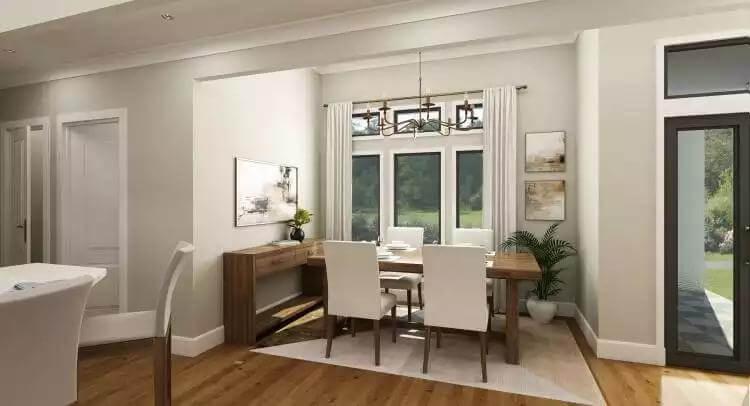
This dining room showcases a seamless blend of modern elegance and natural beauty, highlighted by expansive windows that usher in abundant daylight.
The sleek wooden table is paired with upholstered chairs, balancing comfort with style. A striking light fixture adds a contemporary touch, while views of the lush garden provide a peaceful backdrop for meals.
Stylish Bedroom with a Wood Accent Wall

This bedroom exudes a refined modern style, featuring a striking wood panel accent wall behind the bed. Soft navy tones on the walls complement the white upholstered bed and light wood furniture, creating a calming yet sophisticated ambiance.
Large windows framed with flowing drapes invite natural light, linking the serene space with the greenery outside.
Dual Mirrors and Crisp Fixtures in a Contemporary Bathroom
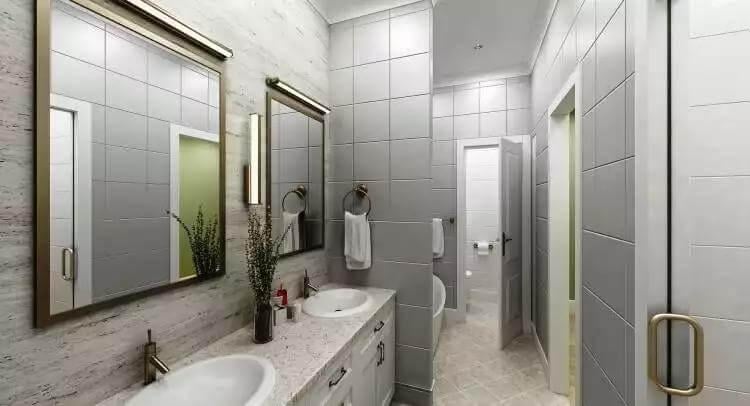
This bathroom embraces a contemporary design with clean lines and muted tones. Dual mirrors above the elegant vanity add symmetry and functionality, while sleek light fixtures provide ample illumination. Subtle accents like the brushed metal hardware and coordinated towel rings enhance the refined aesthetic.
Source: The House Designers – Plan 8137

