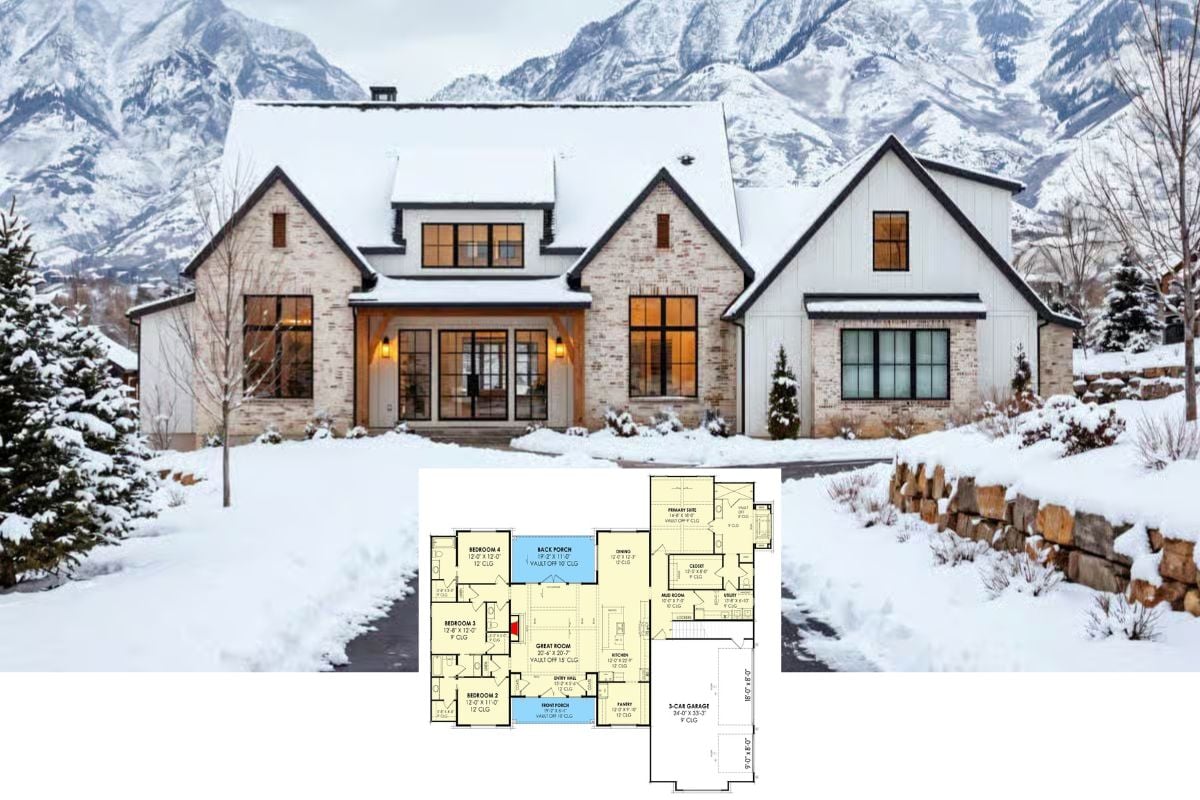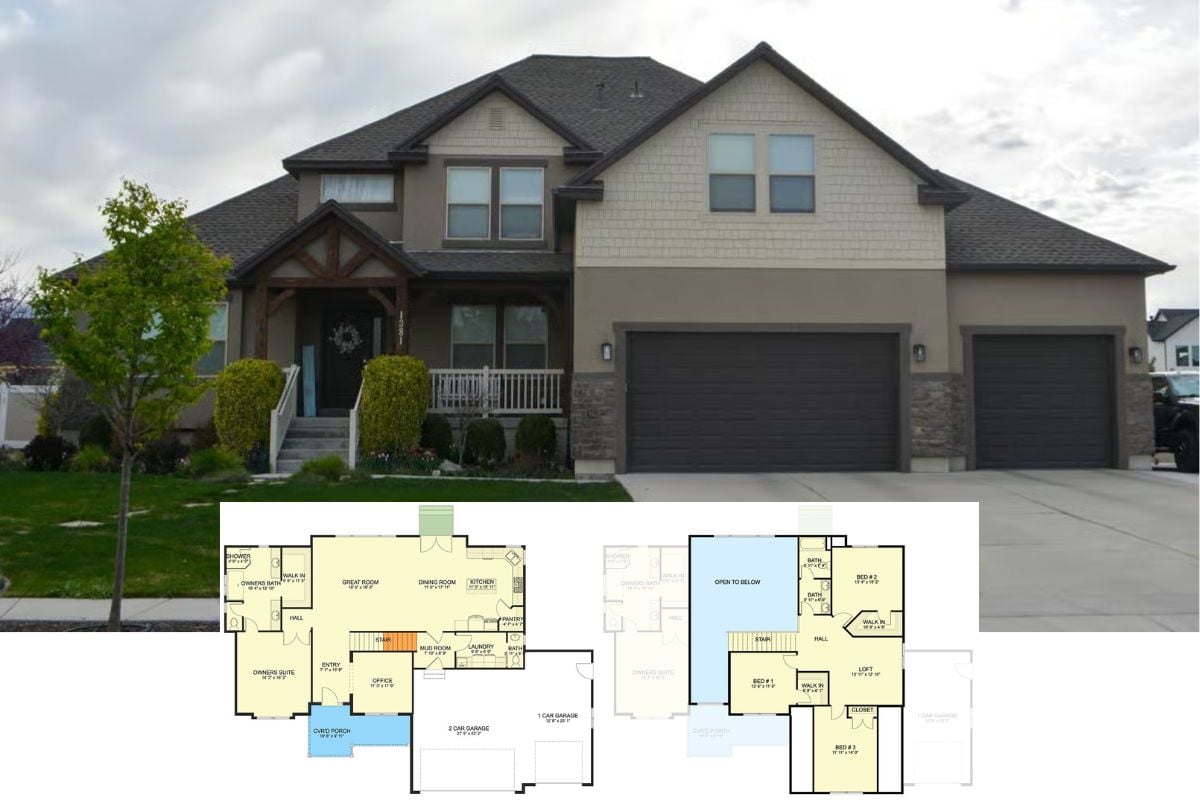
Step inside this captivating two-story home that exudes classic beauty and style. Boasting a generous layout of 1,337 square feet, this residence features a harmonious balance with its gable roof and multiple rectangular windows.
With a layout that includes three warm bedrooms, two and a half bathrooms, and airy living areas across two floors, this traditional design offers both charm and functionality.
Classic Facade with Symmetrical Windows and Gable Roof

This home embodies a traditional architectural style, characterized by its symmetrical facade and classic elements like gable roofs and pediments.
As we journey through this home, you’ll appreciate the efficient floor plan on the main level, seamlessly integrating the living, dining, and kitchen spaces.
The master suite on the upper floor offers a peaceful retreat, while subtle design touches like stained glass details and light-infused spaces bring warmth and style throughout.
Exploring the Flow: Compact Main Floor Plan with Efficient Use of Space

This main floor plan showcases an efficient layout, integrating living, dining, and kitchen areas seamlessly. I appreciate the central kitchen that connects directly to a breakfast nook, offering a perfect spot to start the day.
The carefully positioned laundry and powder room add practical functionality, making daily routines a breeze.
Efficient Upper Floor Layout Featuring a Spacious Master Suite

This upper floor plan efficiently utilizes space with three bedrooms connected by a central hall. The master bedroom stands out with its generous size and attached walk-in closet and bathroom, offering a private retreat.
I appreciate how the layout effectively separates the master suite from the other bedrooms, ensuring privacy and a peaceful atmosphere.
Source: The House Designers – Plan 1412
Check Out the Stained Glass Detail on This Entry Door

The entryway catches my eye with its simple style, featuring a classic white door accented by stained glass. A compact staircase with soft carpeting leads upward, adding a touch of warmth and comfort underfoot.
I appreciate the neutral color palette, which enhances the soothing feel of this transitional space.
Notice the Open Layout Leading to Each Room with Ceiling Fans Throughout

This space highlights an open concept with seamless transitions between rooms, enhanced by the use of ceiling fans for comfort and air circulation. The soft gray walls complement the light wood flooring, creating a bright and contemporary aesthetic.
I appreciate the practical design of the staircase, which connects this airy room to the rest of the home.
Hallway Leading into a Sunlit Room with Smooth Flooring

This hallway opens into a bright room flooded with natural light, highlighting the continuity of the smooth wood-style flooring. The gentle, neutral wall colors provide a calming backdrop that ties the spaces together.
I find the ceiling fans to be a practical yet stylish touch, ensuring comfort throughout the home.
Contemporary Kitchen with Refined Stainless Steel Appliances

This kitchen stands out with its clean and simple design, featuring white cabinetry that contrasts nicely with the refined stainless steel appliances. I love how the granite countertops add a touch of sophistication and durability, perfectly complemented by the soft, neutral wall color.
The pendant lighting above the sink offers both functionality and a hint of warmth, making the space feel inviting and practical for everyday use.
Step Onto the Deck From This Bright Breakfast Nook

This fascinating breakfast nook features large sliding glass doors that open to a wooden deck, seamlessly blending indoor and outdoor living. I love the wide windows on one side, which flood the space with natural light and offer views of the lush surroundings.
The neutral walls and smooth flooring create a simple and inviting atmosphere, perfect for leisurely mornings.
Enjoy the Seamless Indoor-Outdoor Connection with These Sliding Glass Doors

This kitchen exudes simplicity with its white cabinetry and glossy granite countertops, providing a clean, functional workspace. I appreciate how the large sliding glass doors flood the area with natural light, inviting the outdoors in and offering easy access to the deck.
The light wood flooring adds a touch of warmth, complementing the soft, neutral wall tones perfectly.
Notice the Neutral Tones and Practical Ceiling Fan in This Bedroom

This bedroom immediately draws attention with its soft, neutral wall color that reflects natural light from the generously sized window. The simple yet effective ceiling fan adds a functional touch, ensuring comfort throughout the seasons.
I appreciate the clean lines of the double closet doors, offering ample storage and maintaining a smooth, uncluttered aesthetic.
Bright Bedroom with Plush Carpet and Ceiling Fan

This bedroom is filled with natural light streaming through the double windows, creating a warm and inviting atmosphere. The plush carpet underfoot adds a layer of comfort, complementing the soft, neutral wall color.
I find the ceiling fan to be a practical and stylish addition, ensuring the space remains comfortable throughout the year.
Simple Bathroom Design Highlighting Brushed Bronze Fixtures

This bathroom’s clean and straightforward design makes it feel timeless and functional. I like how the brushed bronze fixtures subtly enhance the understated look, adding a touch of warmth to the space.
The neutral wall color sets a calm tone, while the crisp white elements maintain a fresh and open feel.
Source: The House Designers – Plan 1412






