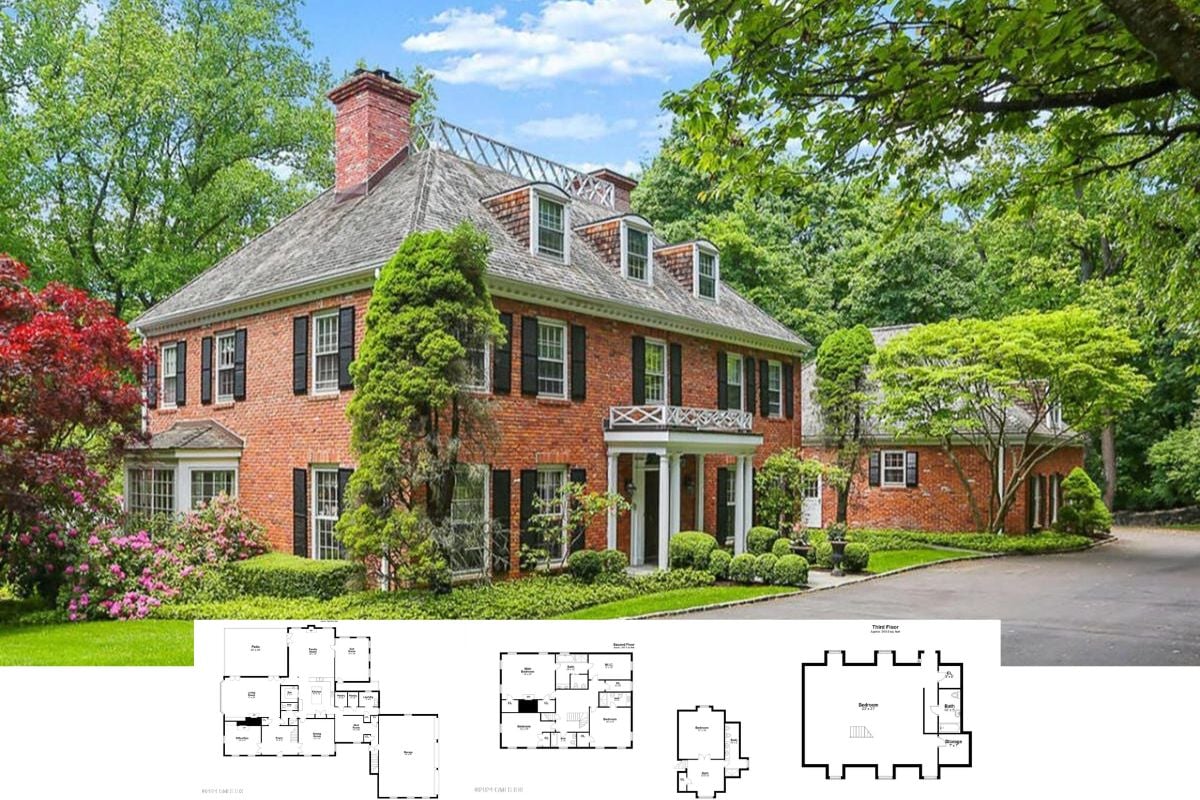Discover the charm of The Ashley, a modern farmhouse spanning 2,743 square feet. This two-story home features four bedrooms and 4.5 bathrooms, offering ample space for comfortable living. With its expansive front porch and elegant design, this house blends classic farmhouse style with modern luxury.
Inviting Two-Story Facade with Porch

The Ashley’s facade showcases a harmonious blend of white siding and black trim around the expansive windows, against a dark gray roof. A wide, column-supported porch extends across the front, featuring railing sections on each side, creating a welcoming entrance.
Main Level Floor Plan
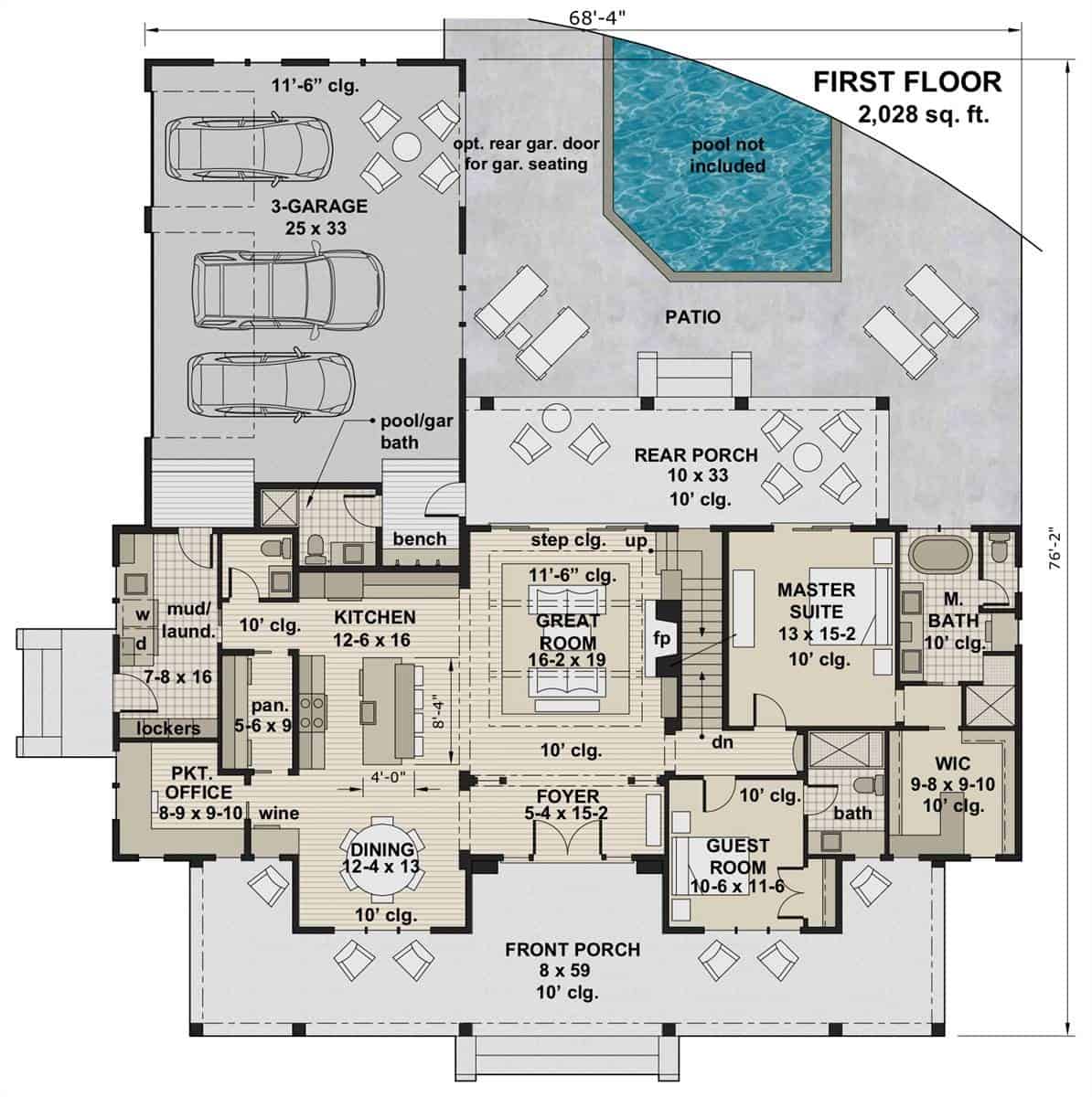
Covering 2,028 square feet, the main level includes a three-car garage, ample kitchen integrated with the great room, and a private master suite. A guest room near the foyer provides a welcoming area for visitors. Outdoor features like a rear porch and patio, along with spaces for a pool and seating, enhance the home’s appeal.
Buy: The House Designers – Plan THD-6662
Second Level Floor Plan
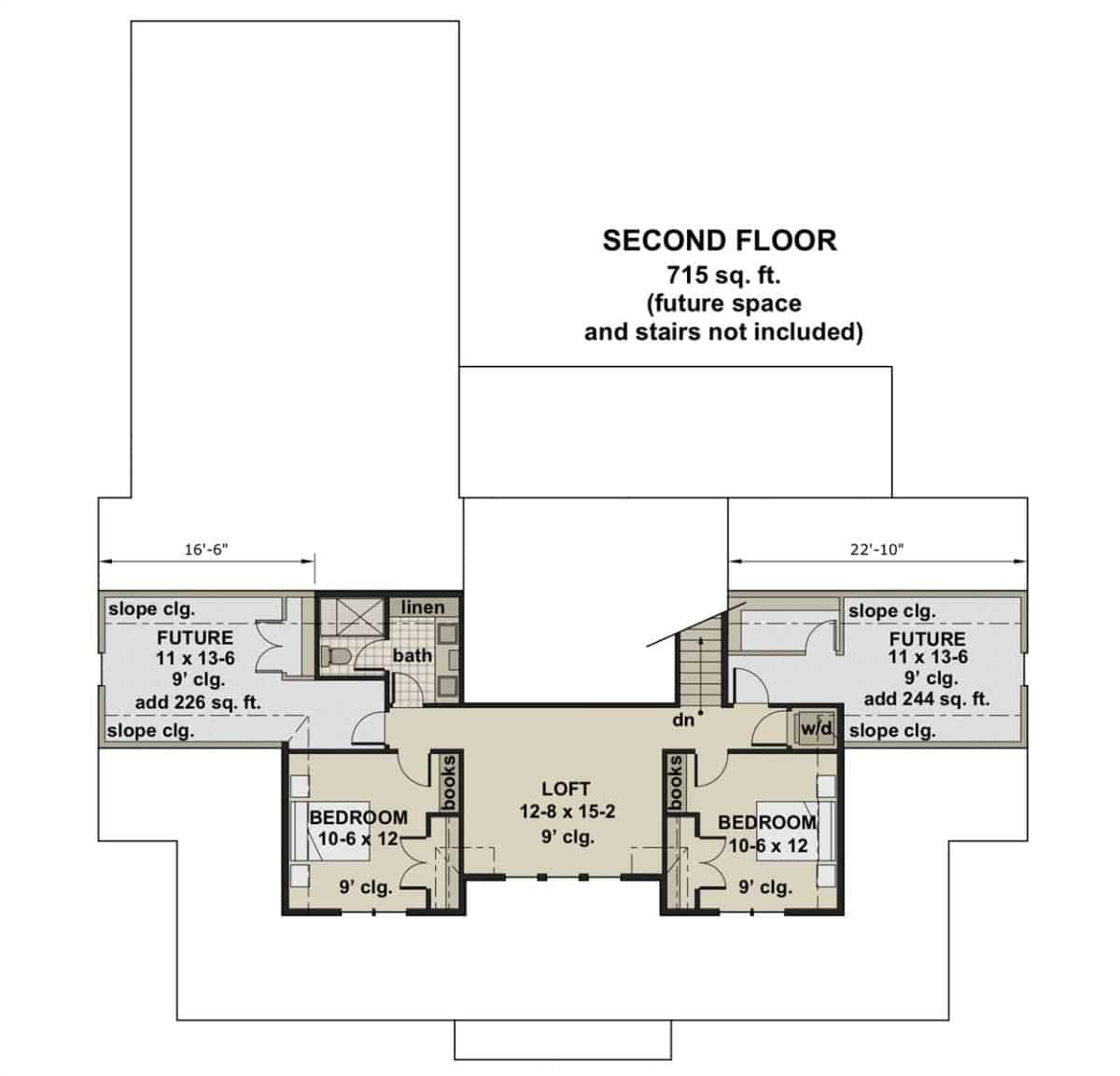
Two bedrooms flank a central loft featuring built-in bookcases, giving way to additional potential areas. These rooms are designed with high ceilings, providing an airy feel, and the loft functions as a central meeting space that links to other parts of the home.
Buy: The House Designers – Plan THD-6662
Great Room with Built-in Shelves, Fireplace, and Large Patio Doors
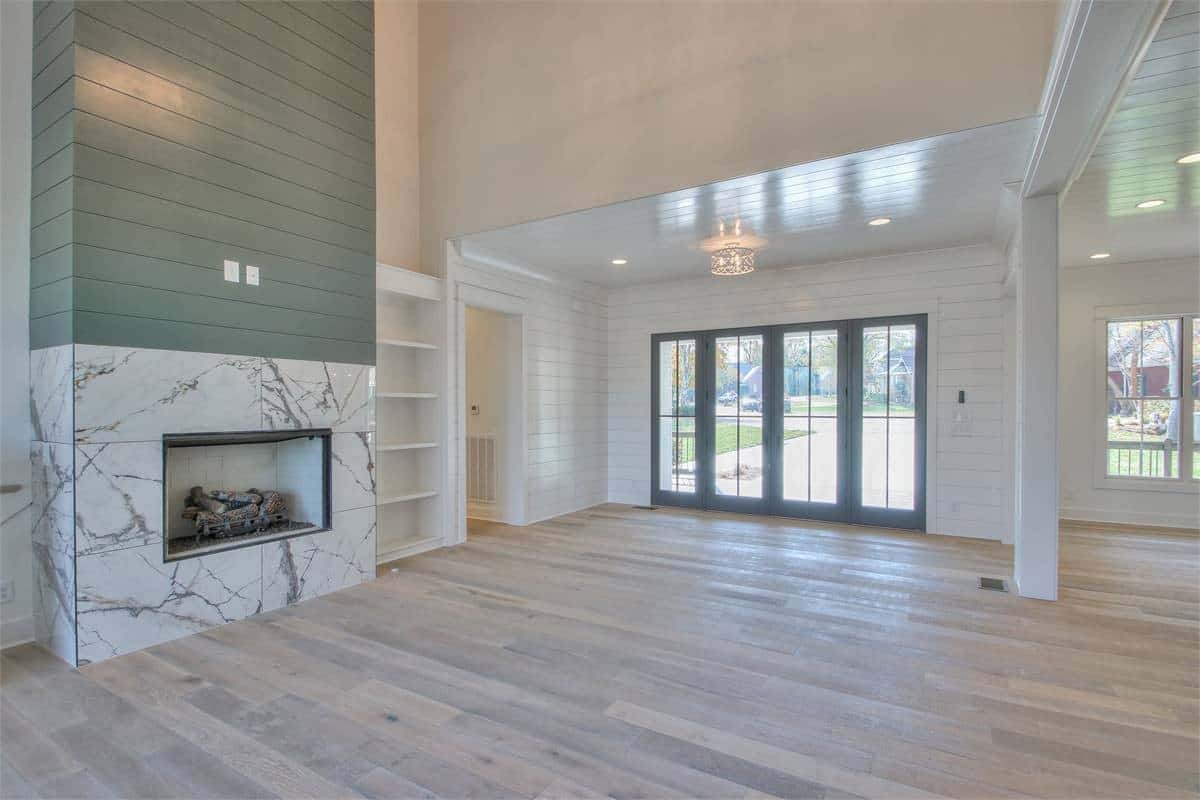
Featuring light-colored wood flooring, the great room becomes a bright haven. At its center is a prominent fireplace with a green shiplap upper and marble-patterned lower sections, accompanied by built-in shelving. French doors provide seamless access to outdoor spaces.
Grey Themed Modern Kitchen Focused on Function and Style

An island takes center stage in the kitchen, facilitating a practical workspace with modern touches such as pendant lighting. The seamless integration of sleek cabinetry and stainless steel appliances rounds out the room’s design.
Open Plan with Seamless Connection Between Kitchen and Living Area
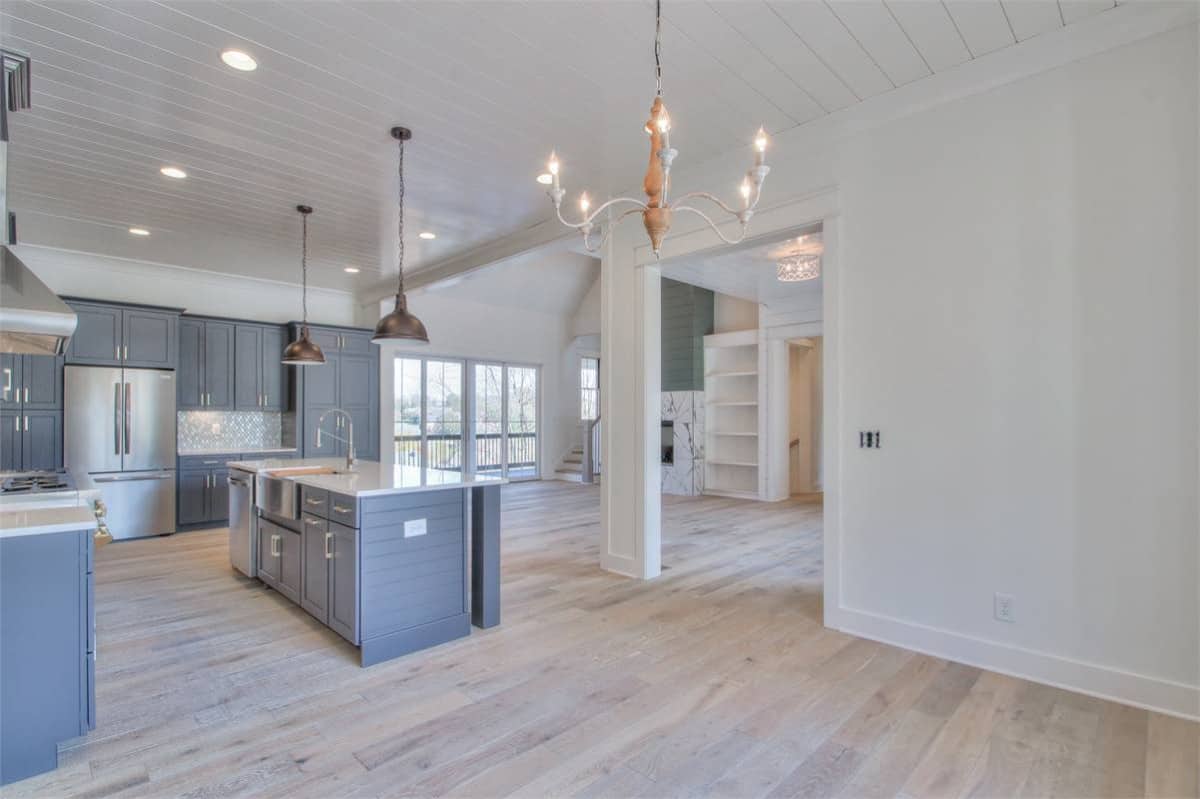
Natural light flows through the open concept layout, merging the kitchen’s contemporary elements with the living area. This continuity extends to large windows, built-in shelving, and a functional fireplace that enhances the cozy ambience.
Primary Bedroom with Contemporary Chandelier and Black Rimmed Glass Doors
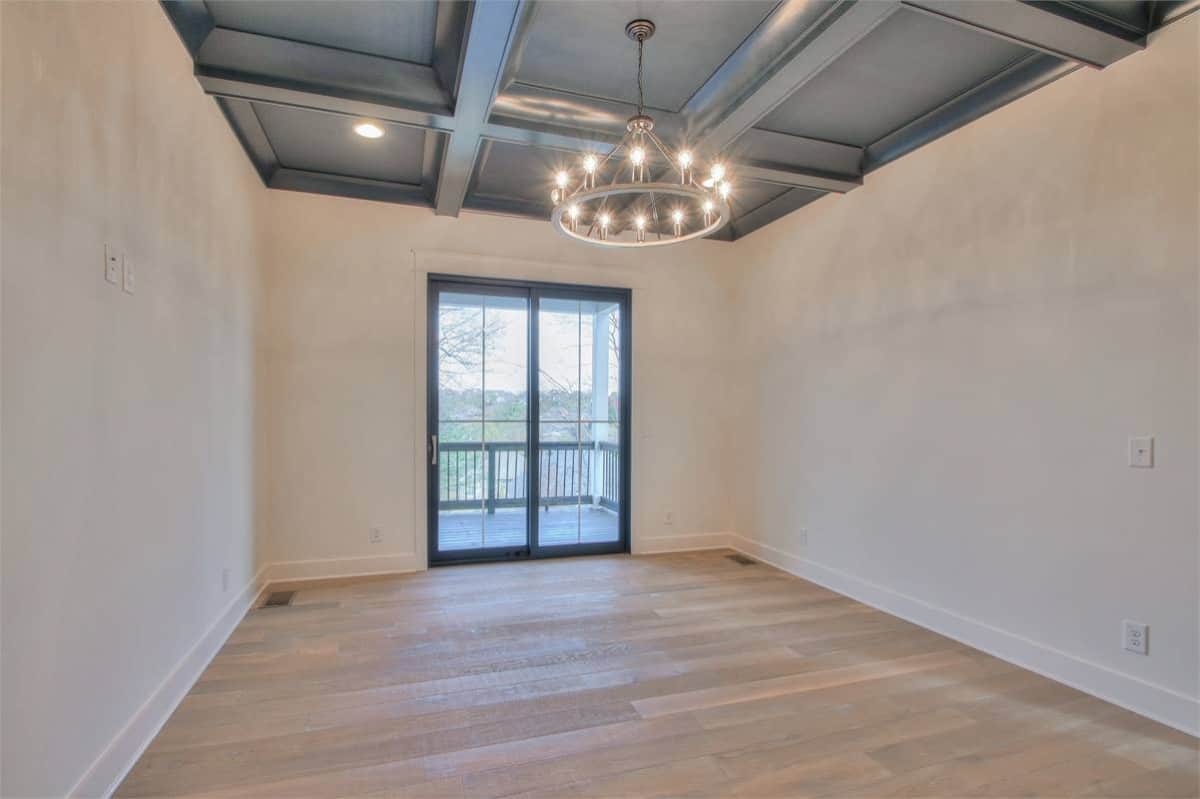
Featuring light wooden flooring and a modern chandelier, this bedroom is both functional and stylish. Sliding glass doors provide private porch access, integrating the indoor space with the outdoors.
Primary Bathroom with Consistent Grey Theme, Vanity and White Tub
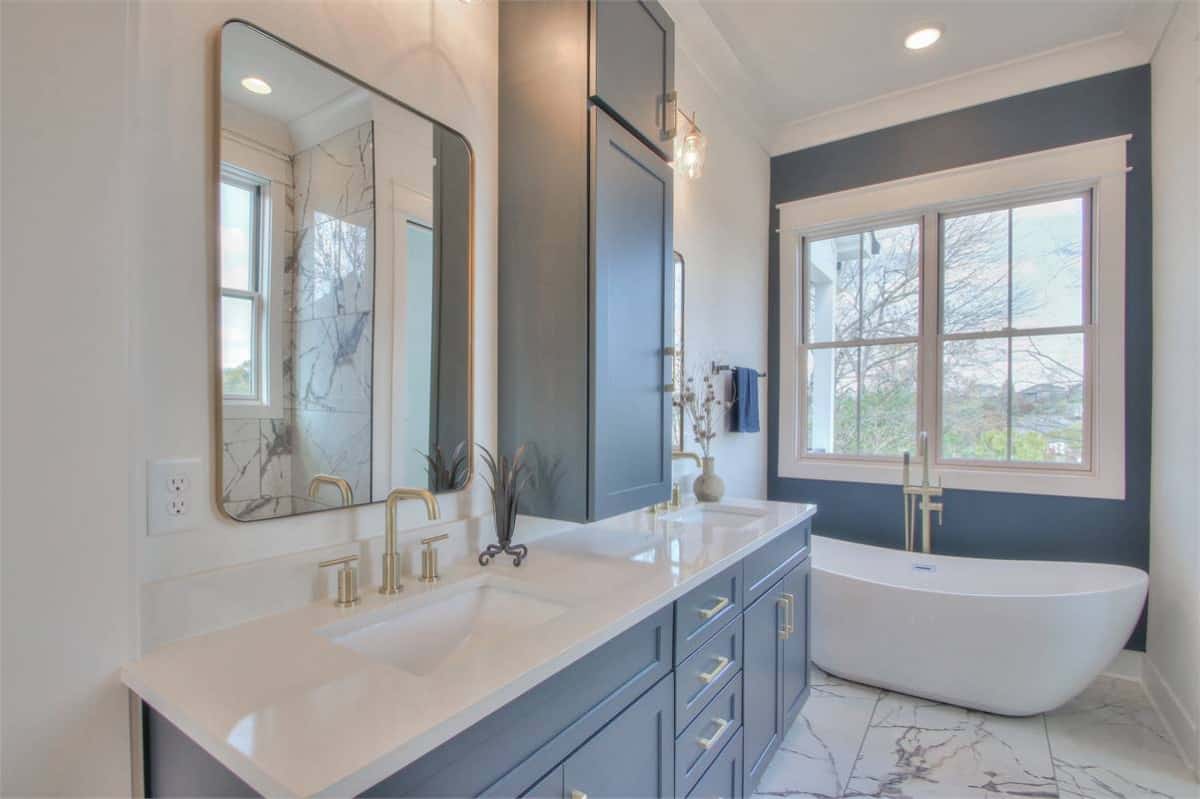
This bathroom combines a sleek double vanity with a freestanding soaking tub, illuminated by a large window. Gold faucets and a dark blue cabinet contrast beautifully against light walls, completing this elegant ensemble.
Bathroom with Marble Shower and Patterned Tiles
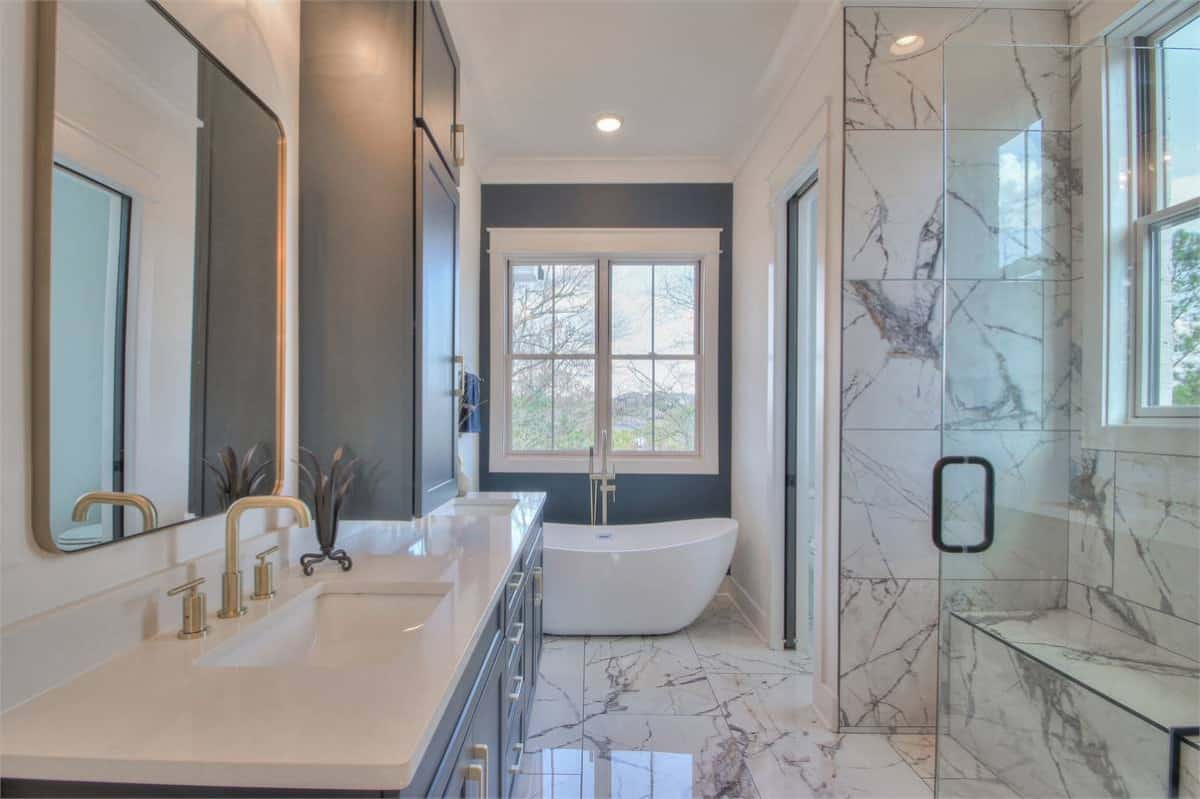
A marble shower and white subway tiles enhance the guest bathroom’s simplistic beauty. With brass faucets and ample storage, it blends practicality with style, highlighted by natural light.
Organized Walk-In Closet with Sunlit Spaces
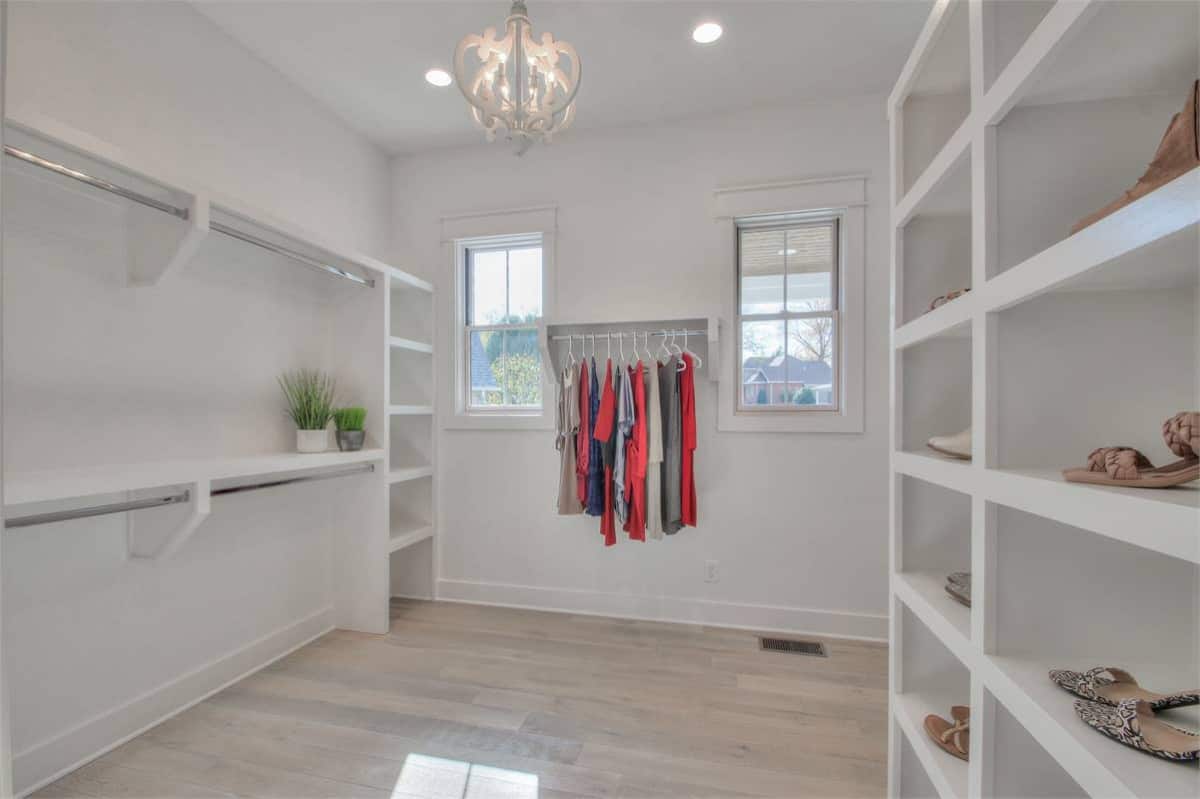
This closet provides abundant organization options with multiple shelving units and rods. Large windows and decorative lighting ensure the space is well-lit, even after dark.
Guest Bathroom with Varied Brick Shower Design and Vanity
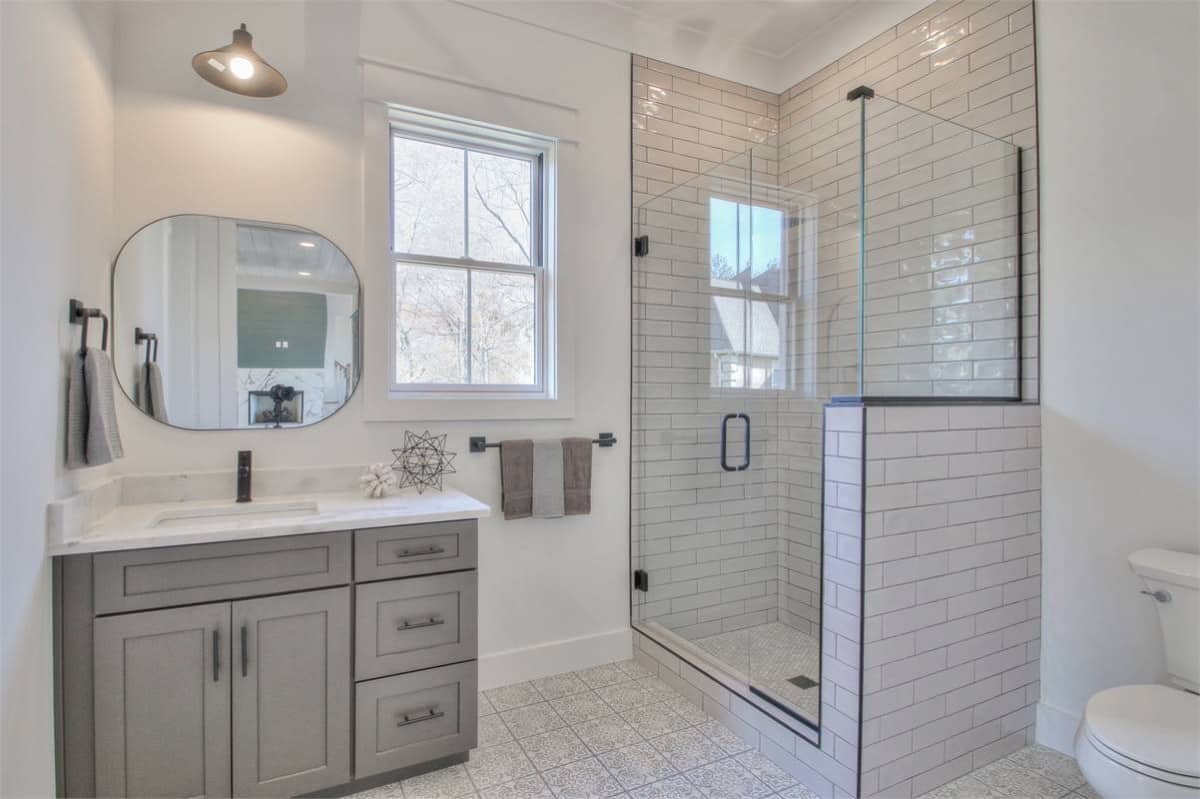
Featuring a glass-enclosed shower with subway tiles, the guest bathroom achieves a sleek and organized look. It pairs a marble-top vanity with a strategic use of natural light.
Bright Bedroom with Integrated Storage Solutions
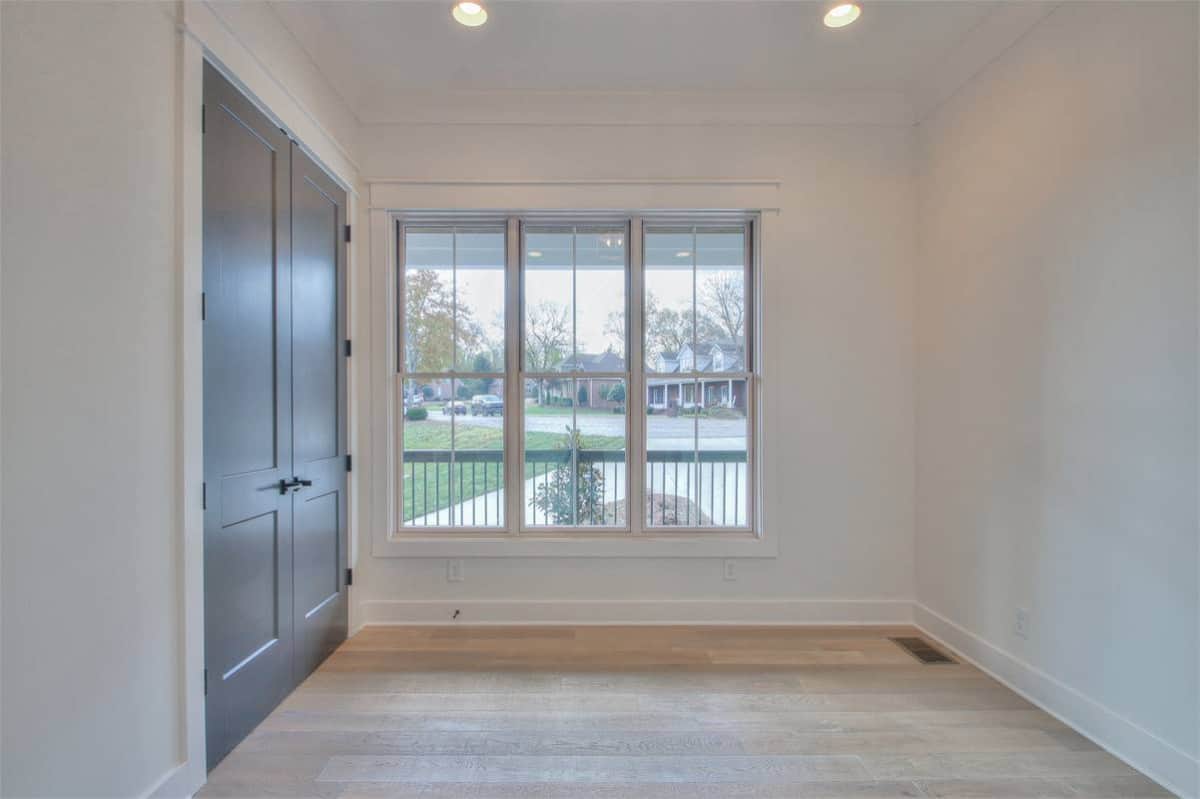
Natural light floods this bedroom, accentuating the wide plank flooring. The built-in wardrobe adds functional elegance behind distinctive double doors with matte black handles.
Laundry Room with Light Green Cabinets and a Stainless Steel Sink
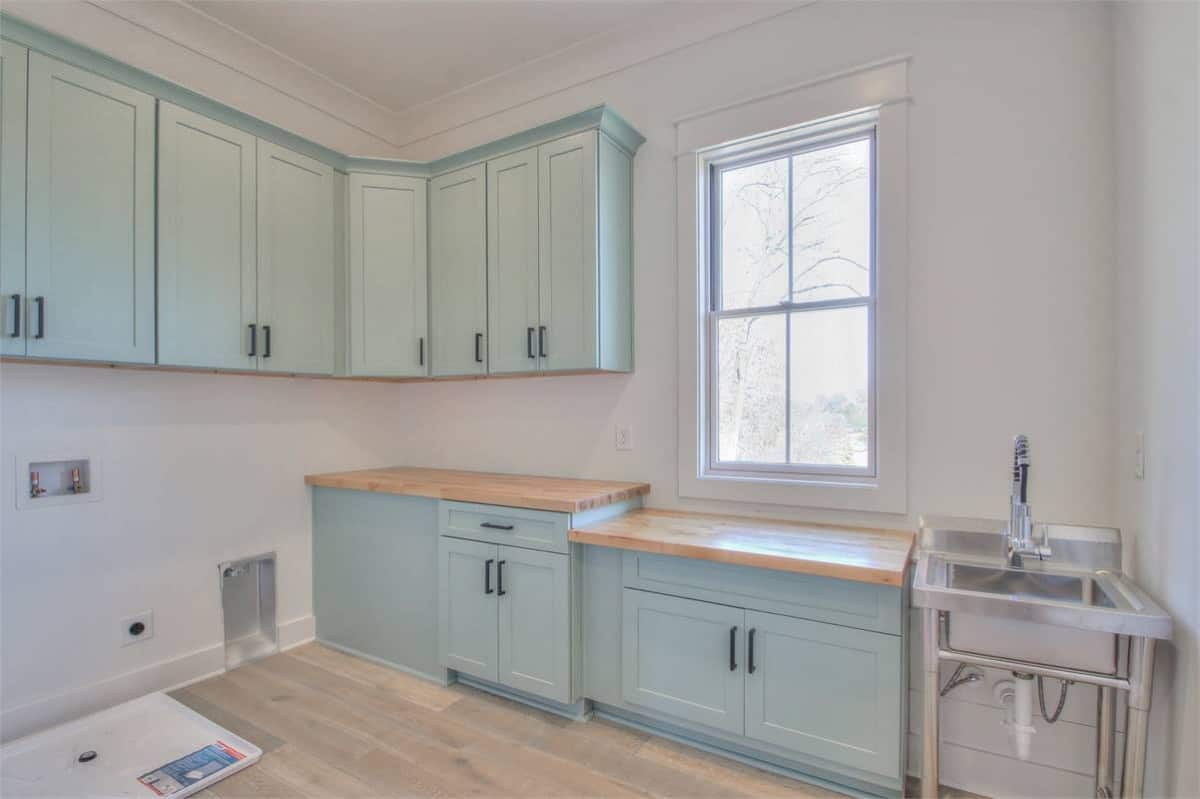
Featuring light green cabinetry and wooden countertops, this laundry room is a functional workspace. Natural light augments visibility while providing an inviting environment for tasks.
Sunlit Loft with Green Accent Wall and Modern Ceiling Light
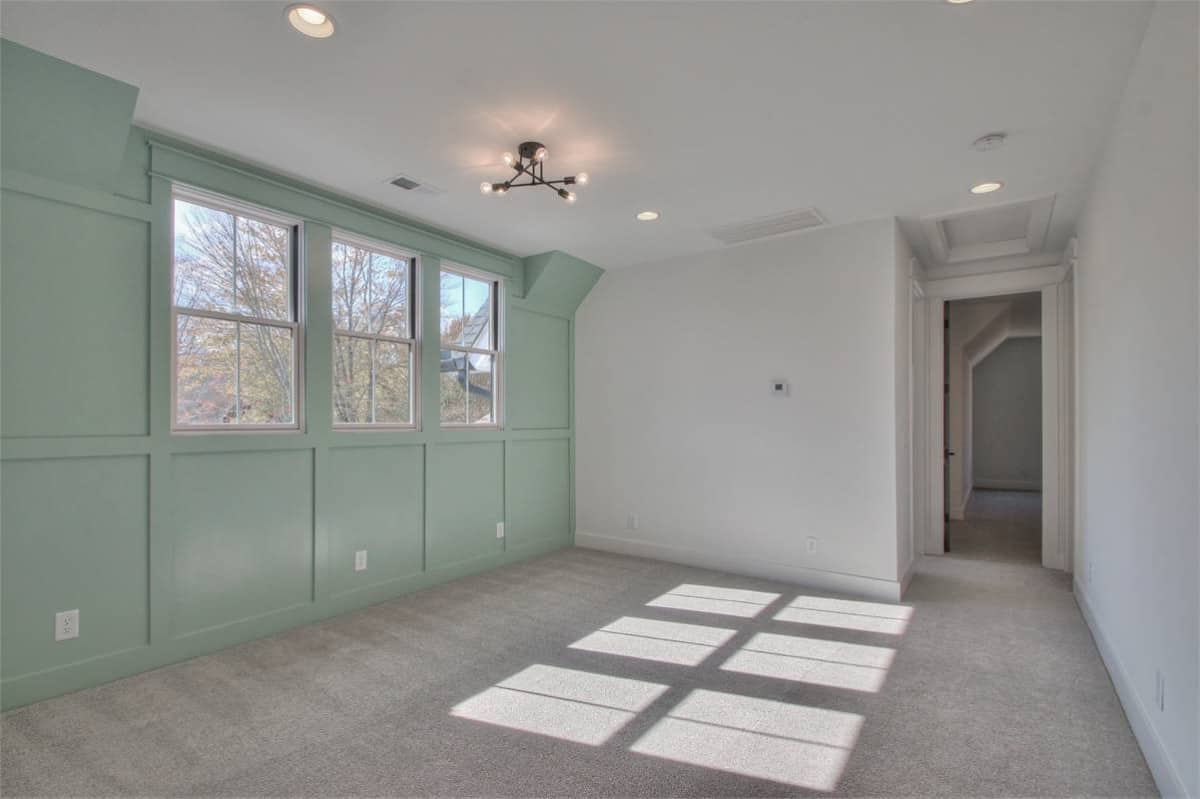
Light green wainscot paneling and crisp white upper walls characterize the loft. Large windows enhance spaciousness, while a modern chandelier adds a stylish touch, connecting various home sections.
Living Space with Easy Outdoor Access
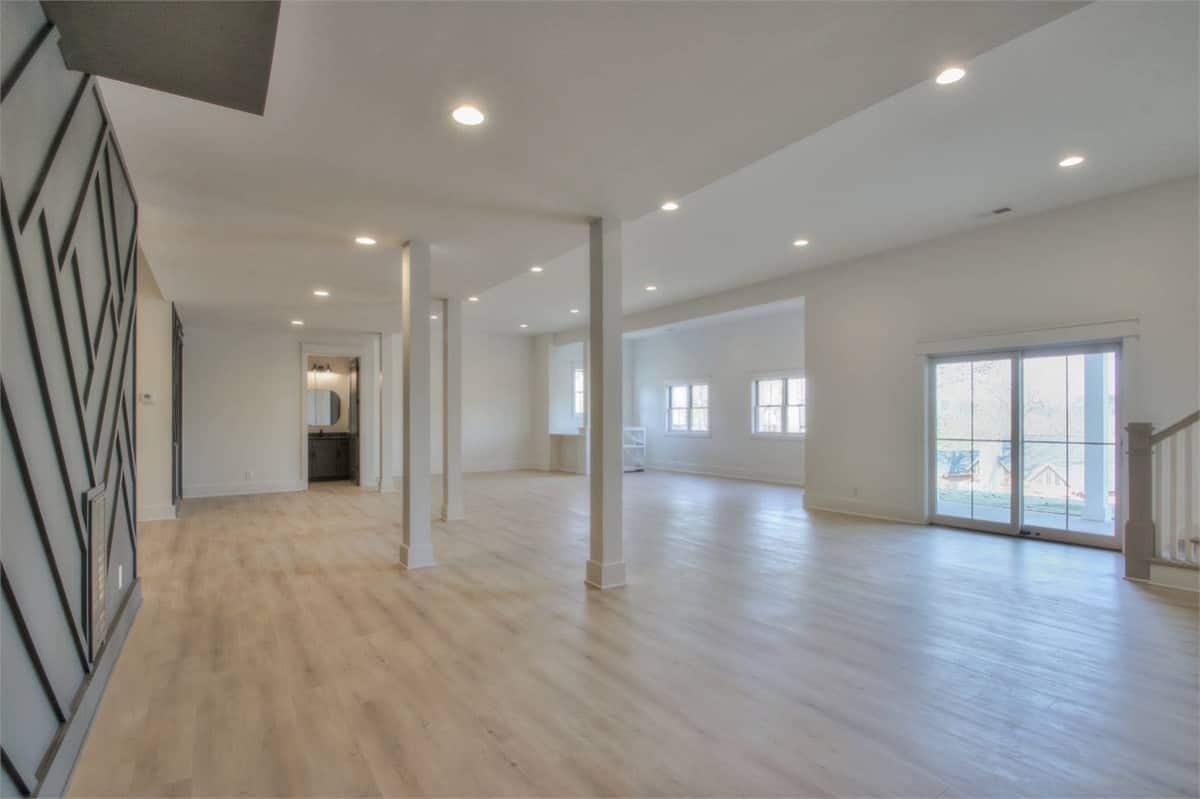
Hardwood floors and natural light define the living space, enriched by columns and large windows. Sliding doors connect to a patio, seamlessly blending interior and exterior living areas.
Versatile Bonus Room with Added Storage

A ceiling fan and light fixture are the focal points in a clean, carpeted room featuring dark gray doors leading to storage areas. It offers flexibility and functionality within the house.
Expansive Back Porch with Dynamic Views
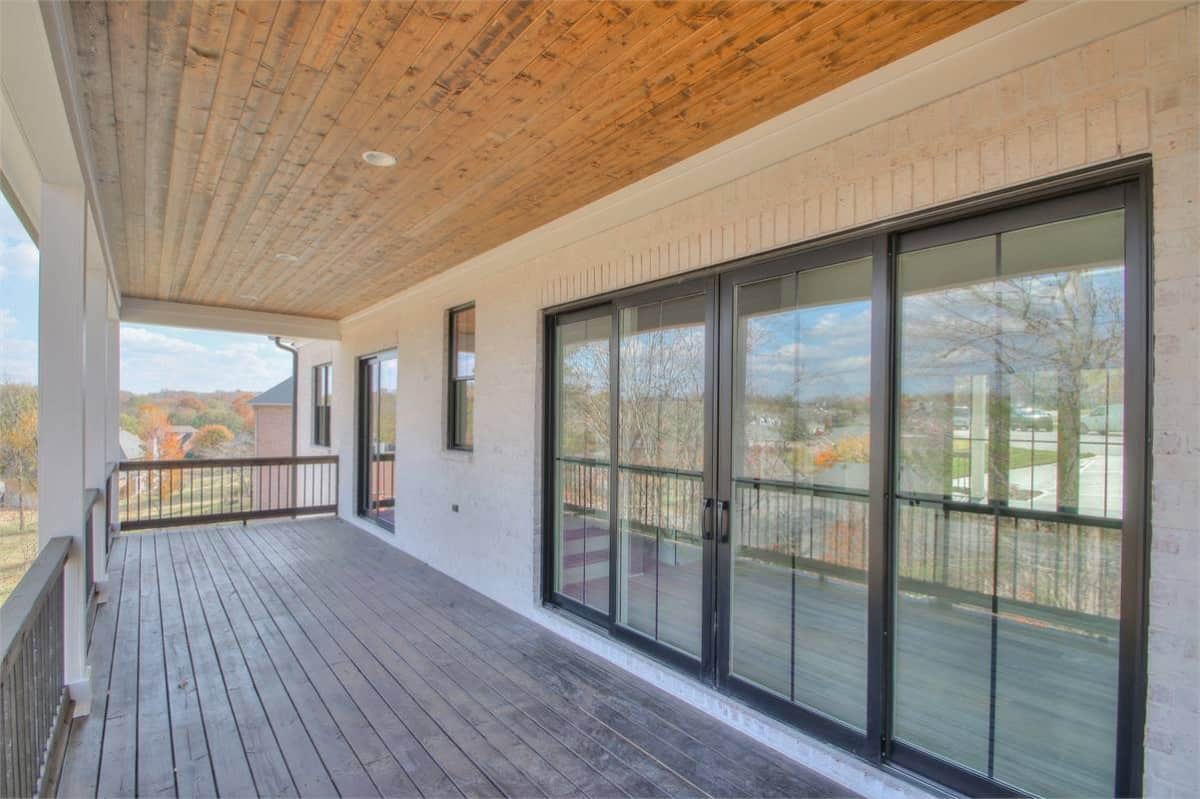
A covered deck extends the home with a wood-paneled ceiling and flooring. Sliding glass doors open up to spectacular views, creating a perfect venue for gatherings and relaxation.
Buy: The House Designers – Plan THD-6662



