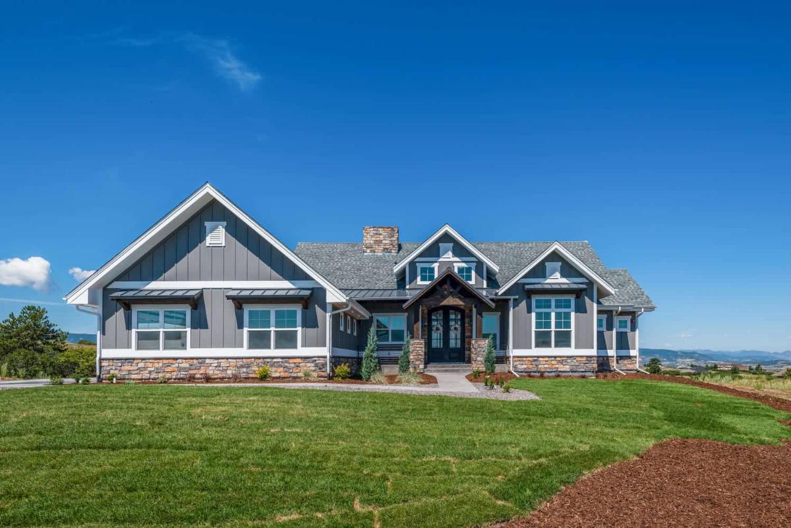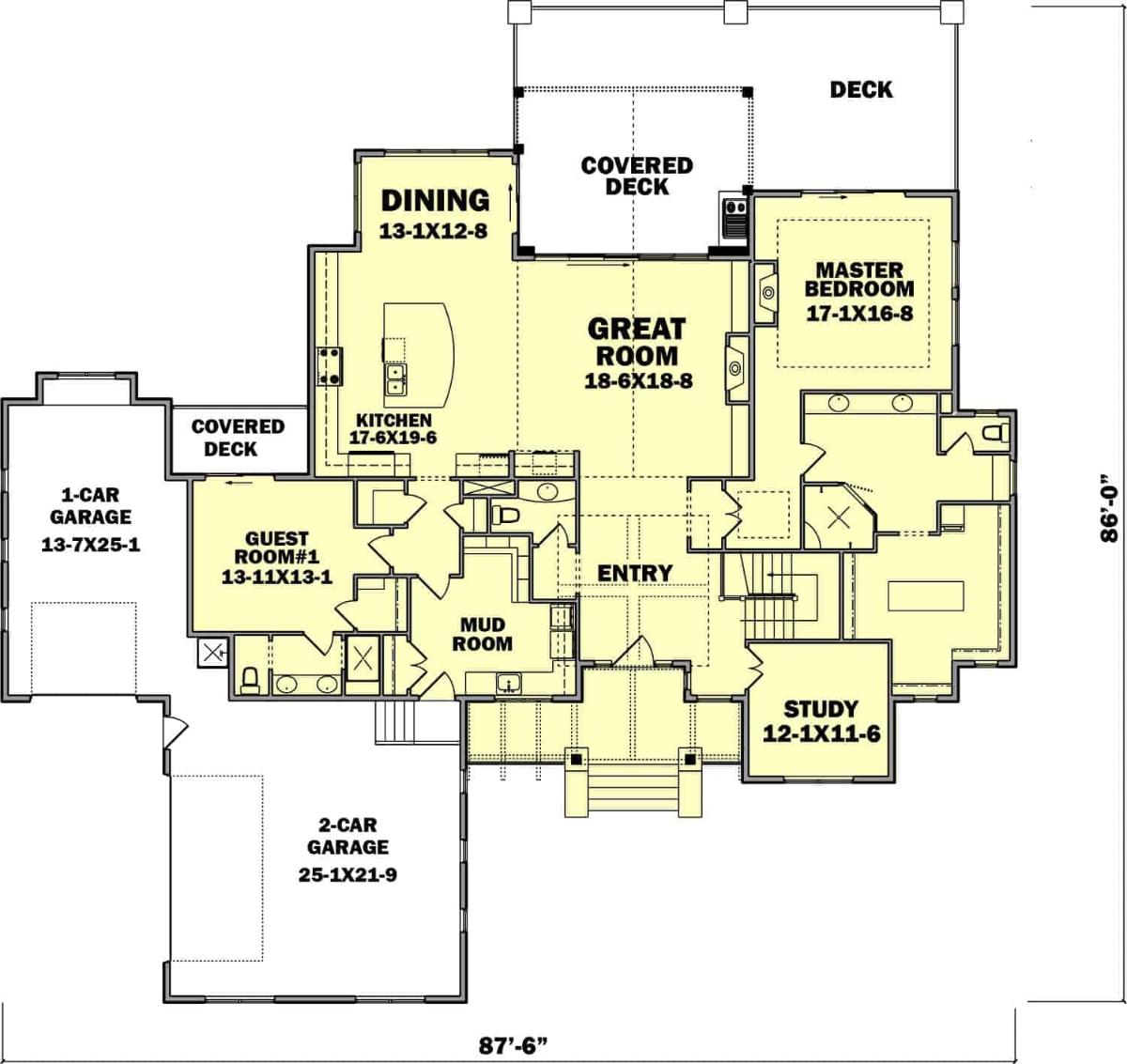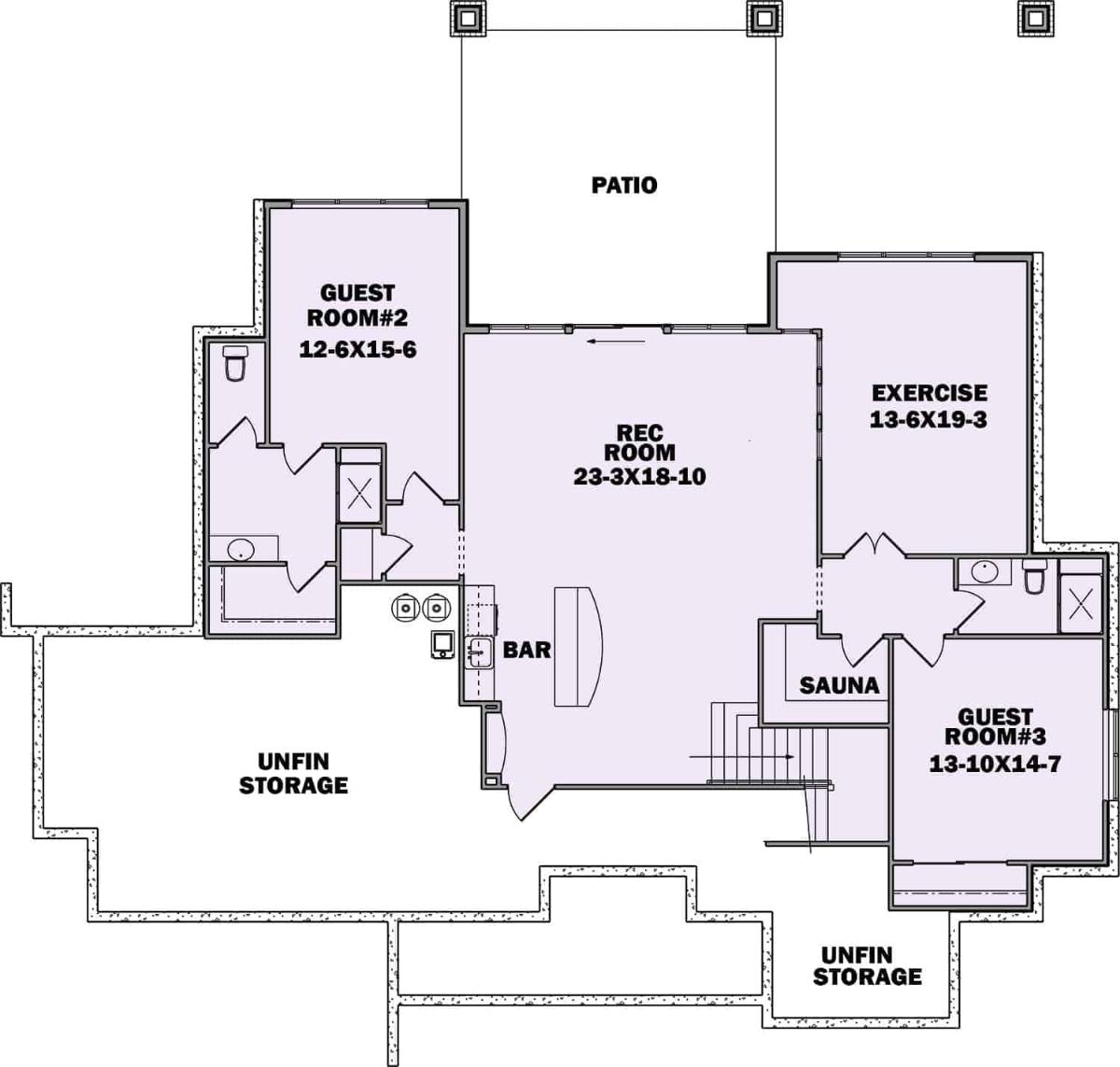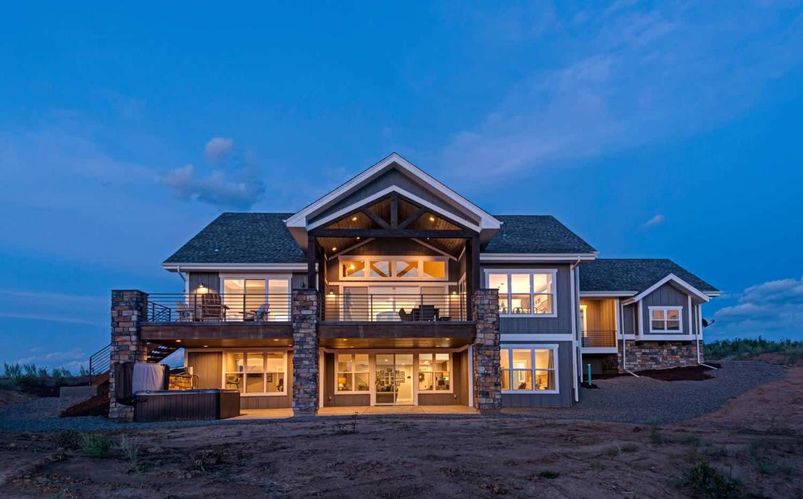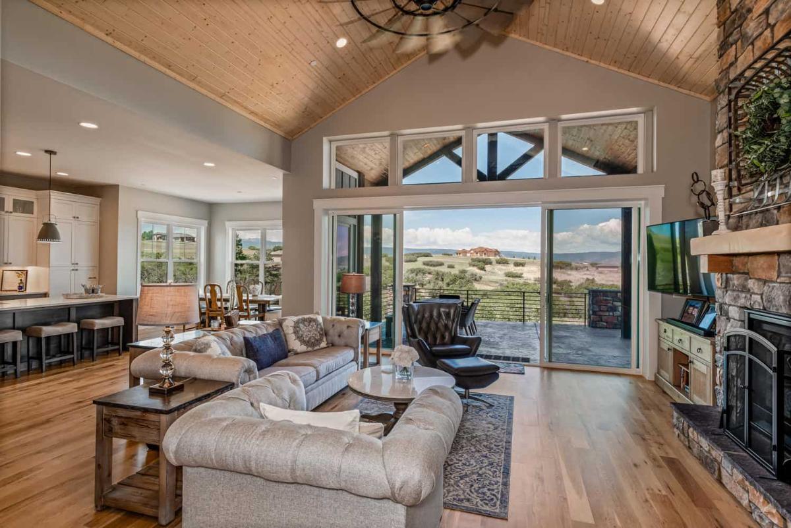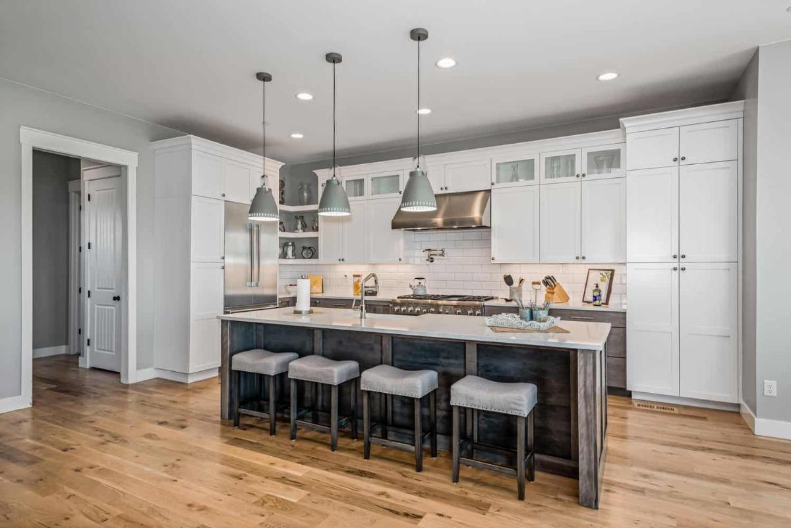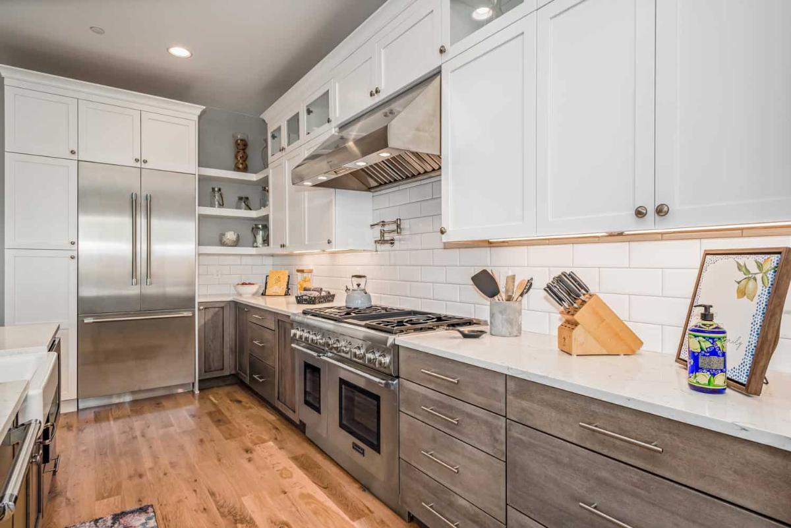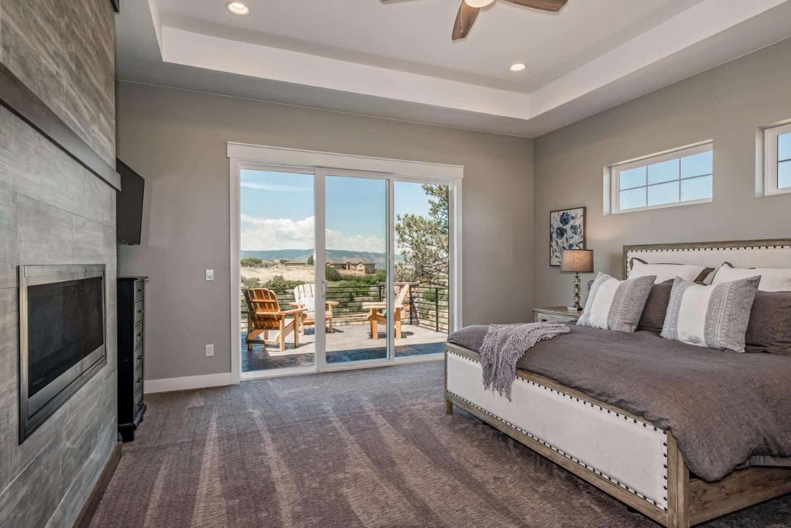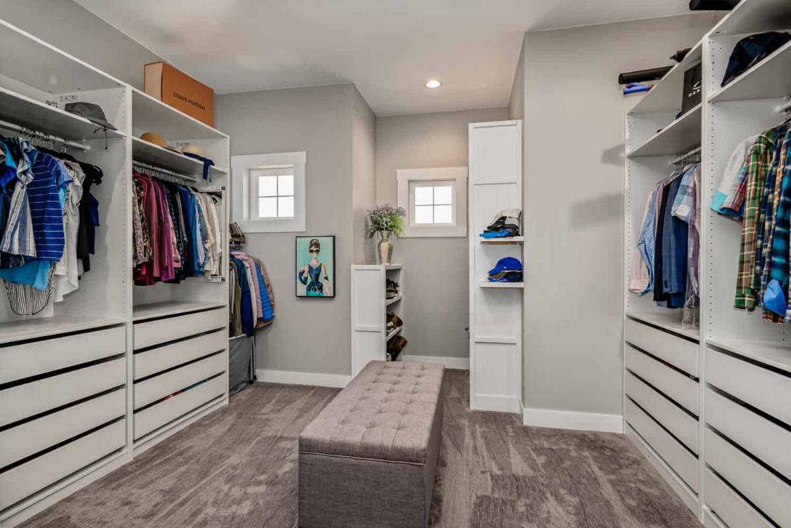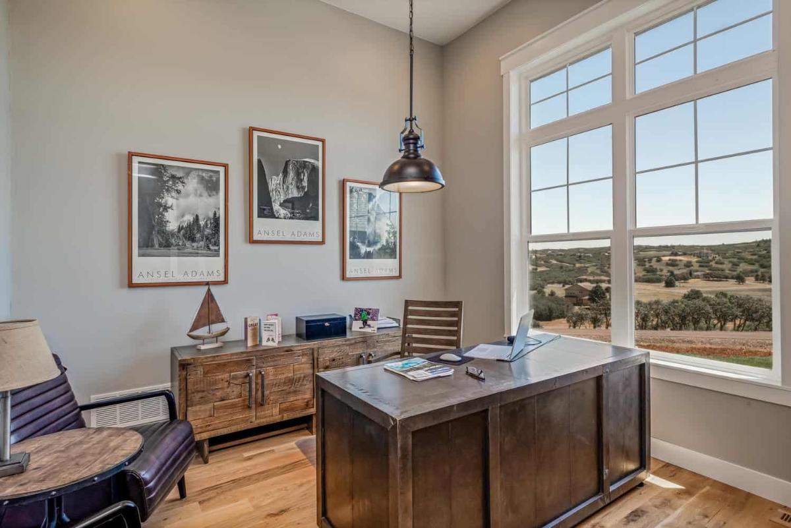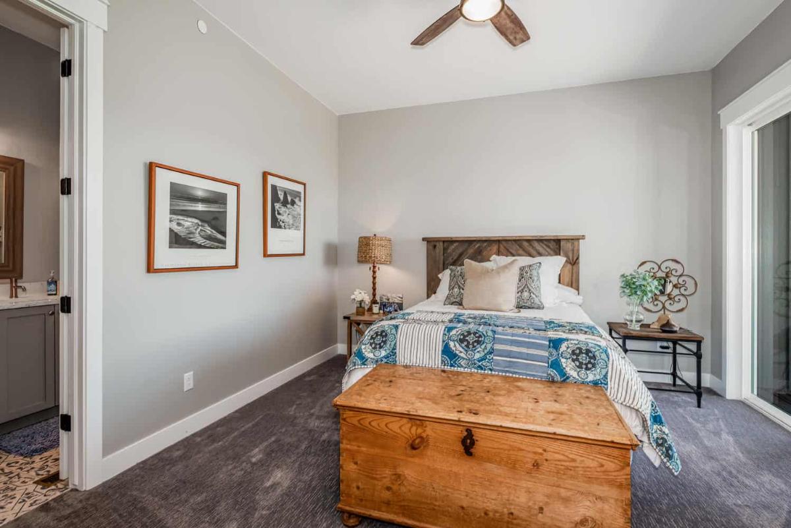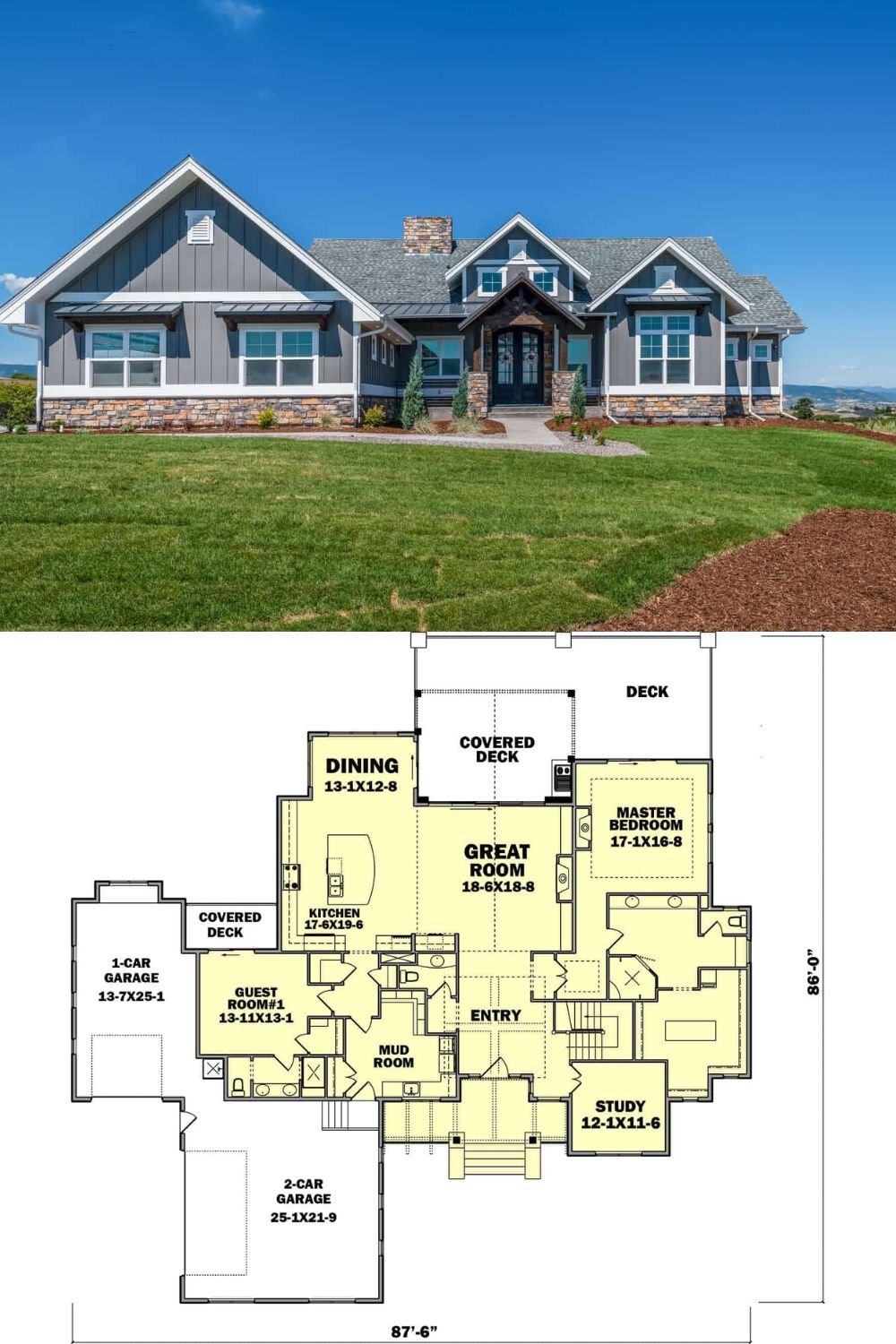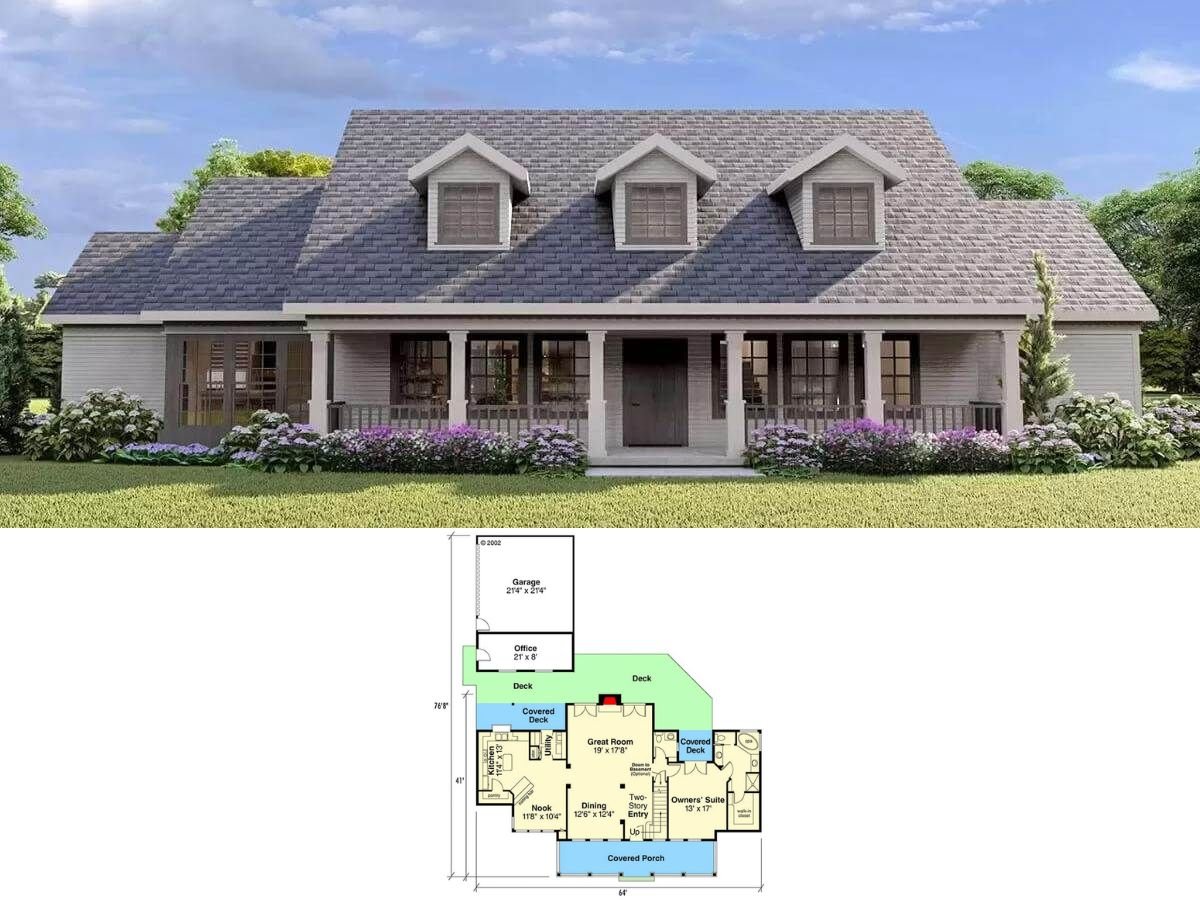Specifications
- Sq. Ft.: 2,744
- Bedrooms: 2
- Bathrooms: 2
- Stories: 1
- Garage: 3
Source: The Plan Collection – Plan: 161-1126
Floor Plan
Basement Floor Plan
Rear View
Living Room
Kitchen
Kitchen
Bedroom
Walk-in Closet
Home Office
Bedroom
Details
This Texas style Ranch house with Rustic touches conjures the feeling of being in a magnificent living space – everyone will be impressed by its superb open planning and its well-balanced material combination. The house has a total heated-and-cooled area of 2744 square feet on the main level, with an optional 1869-square-foot finished basement level (with 898 square feet of unfinished storage) for a possible total of 4613 square feet of living space.
As you step up to the home, you are met by the stunning covered front porch embracing a lovely main entrance door. From here you head into the Great Room combination of family room, dining area, and kitchen with an open floor plan. The main kitchen will probably be the family’s favorite hang-out place, as it provides an island peninsula in the middle that can serve as an informal dining or quick snack spot throughout the day. All of these different areas work together to create the perfect entertaining atmosphere.
The covered deck at the back further enhances the area as it serves as an overflow area during festive occasions, especially in warm times of the year. This is the best place to enjoy the family and to relax while watching the kids have fun in the backyard.
A large amount of space is allotted to the master bedroom suite with a fireplace matched by a luxurious master bathroom and huge walk-in closet. Access to the deck is also provided so that the couple can enjoy a nice view of the garden and further enjoy the fresh breeze outside.
Also on this level, just a few steps from the master bedroom is a study that can be converted into another bedroom if desired/needed. On the opposite side of the house is the second bedroom with its own full bathroom, walk-in closet, and private deck.
Pin It!
Source: The Plan Collection – Plan: 161-1126

