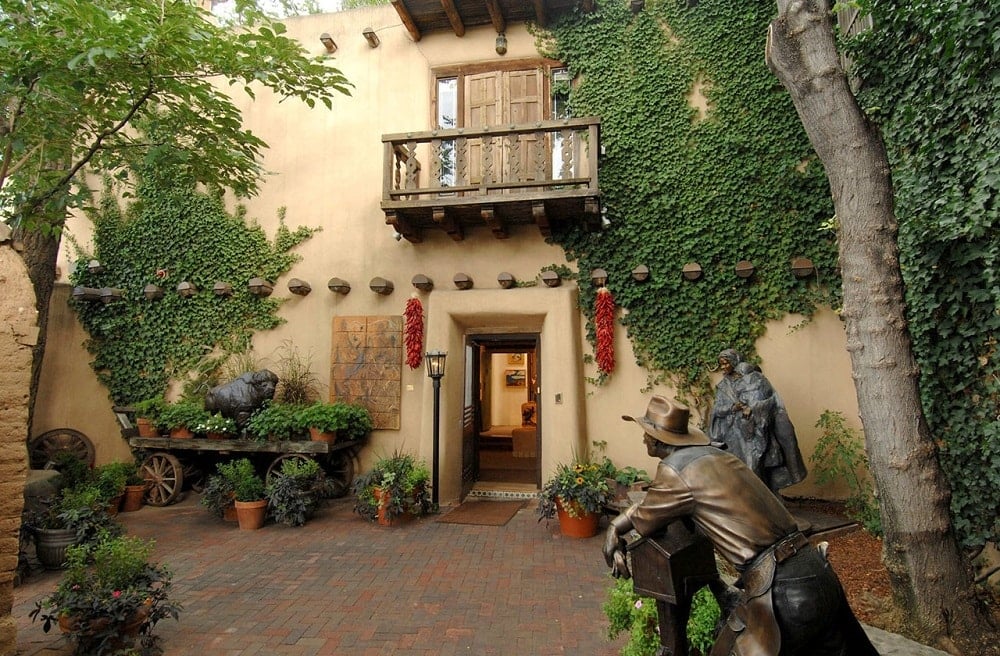
Welcome to our gallery featuring the Striking Stubbs Road Project by NC Design and Architecture.
This contemporary residence by Hong Kong Architecture firm NC Design and Architecture pulls out all the stops. With a creamy gray neutral palette, splashes of bold color, and featuring a spacious open design scheme, this project is on the cutting edge of modern design.
The circular open floor plan encompasses the living room, dining room, kitchen and bathroom. Each room is accentuated with white light, bringing a cohesive elegance to this gorgeous home.
Unique features are disguised in the wall, and provide a neutral backdrop for the rich colors of the modern furniture. The hidden features leave the space cleared and full of whimsical surprises, allowing for surprises in ever nook. Disguised panels can be slid apart to revel an obscure doorway to the bedroom, and the gun metal grey walls can be opened to reveal the pantry, powder room, and closets.
The designers aimed to create a peaceful and inviting home that is interactive and fun. Each room is full of harmonious architecture and cloaked entryways to give the home a clever and tangible feel. With splashes of color from stylish furniture, this home is a perfect example of present-day design.

The modernized living room can be viewed through curved exterior glazing revealing sharp Scandinavian furniture and smooth rounded walls. Beyond the door lays a pool of black pebbles to separate the smooth flooring of the home from the balcony outside.

A seamless flow of gun metal grey walls can be opened to reveal the pantry, powder room, and various closets. Large swirling ceiling lights create a soft tranquil glow throughout the rooms.

Scandinavian furniture flourishing with color creates an exquisite contrast against the neutral colors of the hardwood floor and endless walls. A long corridor connects the living room, kitchen, and dining room for sweeping accessible space.

Vast artificial skylights establish a gentle light to accentuate the curve of each unmarked wall. The delicate chairs surrounding the dining table create a peaceful and chic ambience.

A narrow hallway through the kitchen moves the eye along the glossy finish of the white cabinets, contrasting the paneled wall opposite the kitchen. Neutral colors within the backsplash complement the modern-styled furniture, unifying the dining room and kitchen.

A long and slender hallway moves from the main space to peek into the bathroom. The rounded walls pull open into the dining room and living room to display the entrance.
 A partial reveal draws occupants down a smooth corridor and into the communal bathroom. Dainty lights both on the ceiling and wall highlight the charming opening to give it a graceful entrance.
A partial reveal draws occupants down a smooth corridor and into the communal bathroom. Dainty lights both on the ceiling and wall highlight the charming opening to give it a graceful entrance.

The center of the bathroom features one of three circling artificial skylights that casts down onto the stand-alone white bathtub. The colors on the tile wall deplete as they move towards the entryway.

The bathtub sits like a sculpture, sweeping edges complementing the looping of the walls. The curved wall laced in gradient of blue hexagonal Mutina wall tiles.
Related Homes and Galleries You May Enjoy:
Rich Traditional Danish Luxe Home By Garrison Hullinger | Captivating Sosnowiec Apartment by Superpozycja | Dazzling Mid Century Condo by +Modern Design | Artful Pre-Designed Lubelso-Robinson Family Home by Canny
(c) 2015






