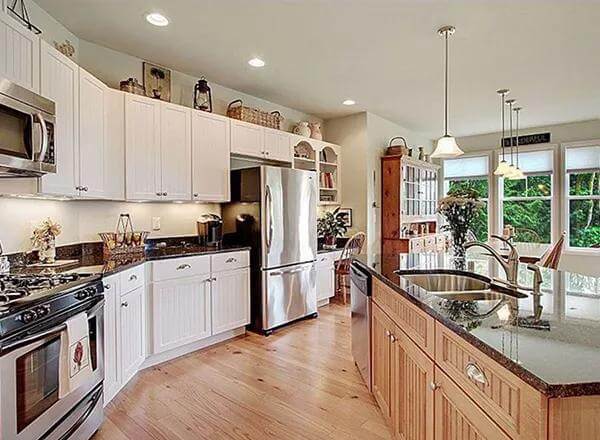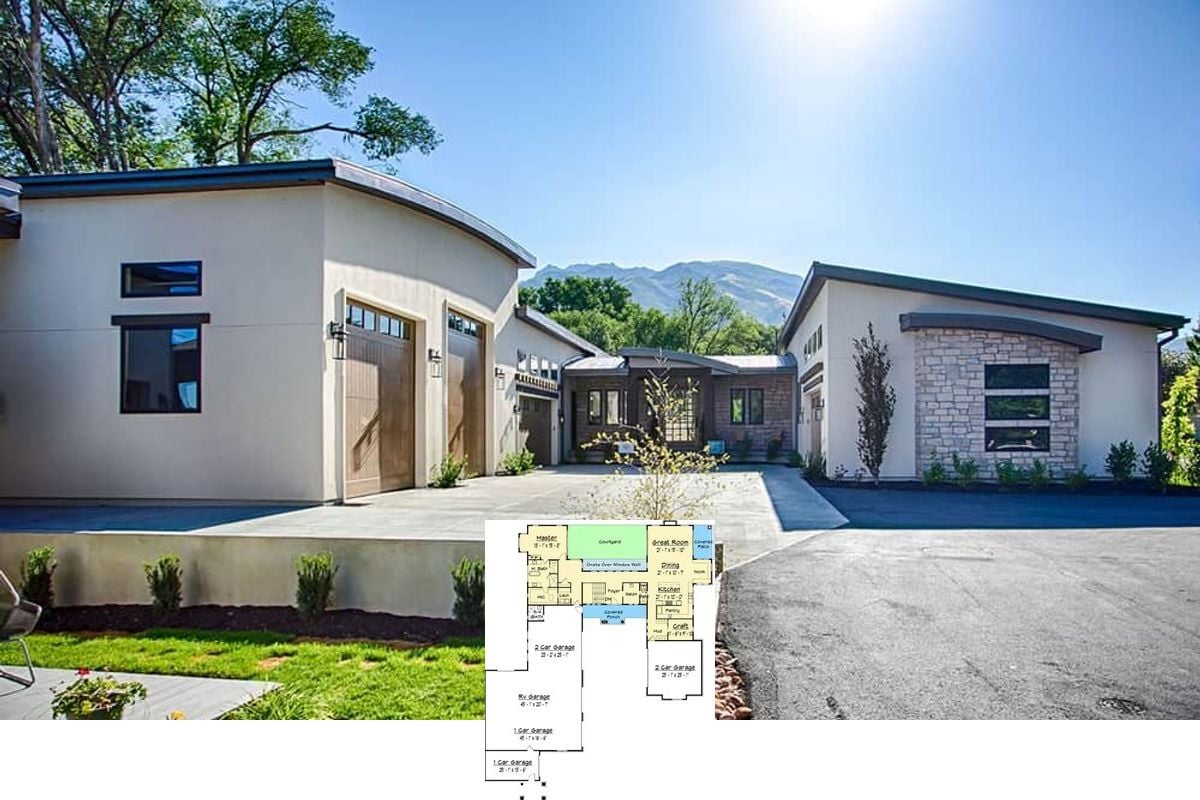Introducing a Perfect Craftsman Rancher Home for Downsizing with 2-Bedrooms all on One Level

The Floor Plan

This floor plan offers an efficient and functional layout, featuring an open-concept great room, kitchen, and nook that are perfect for family gatherings or entertaining. The master bedroom is tucked away for privacy, complete with a large walk-in closet and en-suite bathroom, while two additional bedrooms share a central bathroom on the opposite side of the home. A 2-car tandem garage and a cozy den near the entrance provide flexibility for storage or a home office, enhancing the plan’s practical design.
Buy: The House Designers – Plan THD-3242
Foyer with Skylight and Simple Furniture Pieces

The foyer’s vaulted ceiling and skylight welcome you with abundant natural light the moment you walk in. Wood accents, including a charming bench and classic coat rack, add a touch of rustic warmth. The hallway leads directly into the heart of the home, making a graceful transition from entryway to living space.
Cozy Great Room with Stone Fireplace Centerpiece

Open-Concept Living Under Slight Vaulted Ceiling

The open-concept living and dining area is designed for easy, comfortable living. With plush leather seating and an expansive view into the kitchen, this space encourages relaxation while staying connected to the heart of the home. Soft neutral tones and warm wood floors add to the inviting atmosphere, making it an ideal spot for both casual evenings and lively get-togethers.
Spacious Angled Corner Kitchen with Central Island

This kitchen offers a modern layout with white cabinetry and stainless steel appliances, combining functionality with style. The centerpiece is a large, granite-topped island that provides extra prep space and seating for casual dining. Ample counter space, a deep sink, and a bright, open design make this kitchen a dream for cooking and entertaining alike.
Gently Sloping Angled Kitchen Spanning Almost Entire Length of the Great Room

This kitchen flows effortlessly into a cozy breakfast nook, where large windows bring in plenty of sunlight. The design is both practical and stylish, with modern appliances and lots of storage space for all your culinary needs. The layout allows you to move seamlessly from preparing meals at the central island to enjoying them with a view of the outdoors.
Office Space In need of More But It’s a Large Space with a Large Window

The size and space for the office is good but the current decor needs work. There’s much that could make this office space amazing.
Plain Primary Bedroom Design with Large Window

Like the office, the primary bedroom is plain but offers a large window. The plus side is you can easily make this your own and with a little design elbow grease could be a beautiful primary bedroom.
Large, Utilitarian Primary Bathroom

Again, the primary bathroom is plain but what’s fabulous about is the layout. There is plenty of room to move around and if it’s a downsizing home, excellent for mobility aids.
Vaulted Ceiling Shines in the Bedroom

Again it’s plain but the large windows and slightly vaulted ceiling (cathedral style) give it some real potential to be a very nice space. The colors aren’t great either… pretty much placeholder colors.

This covered deck rocks. I’sts large. I love the vaulted aspect of it. Nice railing. Much more effort was put into the exterior than the interior.

A more of a bird’s eye view of the rear and it’s not bad. The deck space is great. Just need some more landscaping and this attractive Craftsman rancher could be a beautiful property.
Buy: The House Designers – Plan THD-3242







