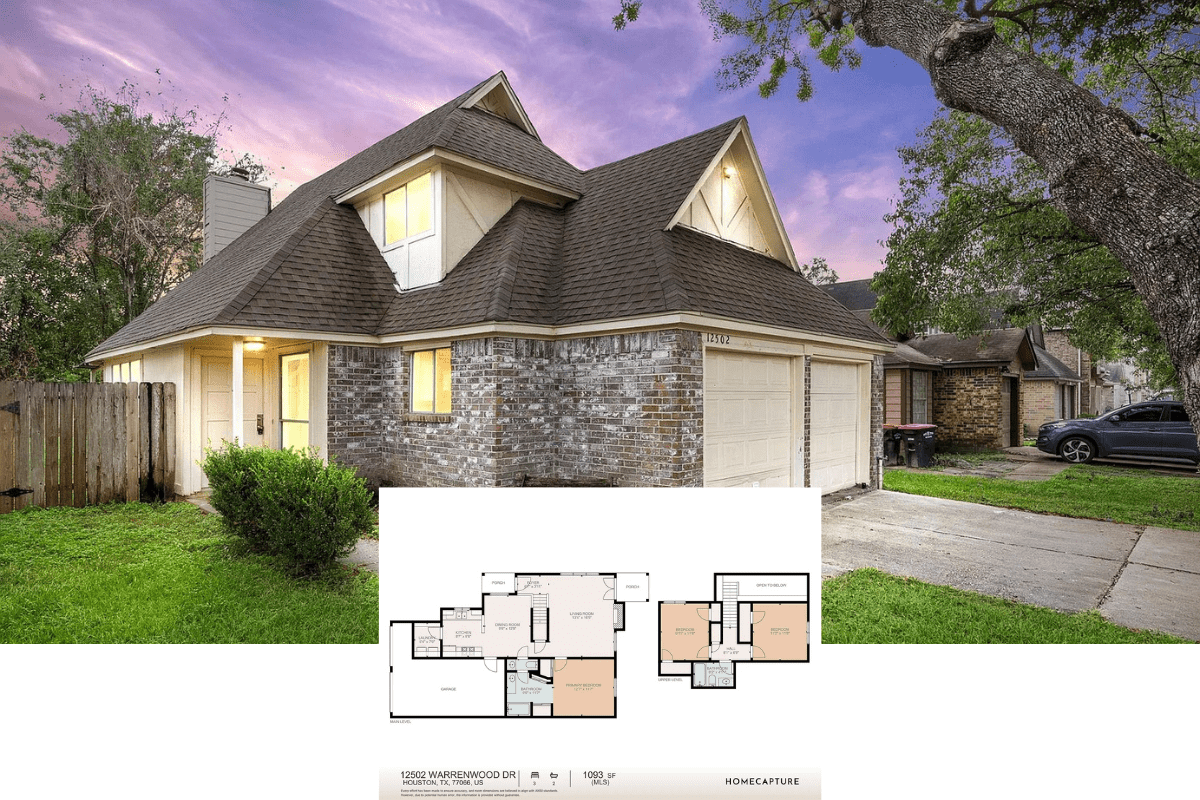Specifications
- Sq. Ft.: 4,790
- Bedrooms: 4
- Bathrooms: 6.5
- Stories: 2
- Garage: 4
Main Level Floor Plan
Second Level Floor Plan
Rear View
Great Room
Great Room
Dining Room
Office
Kitchen
Kitchen
Primary Bedroom
Primary Bedroom
Primary Bathroom
Front Rendering
Rear Rendering
Details
This shingle-style home combines rambling charm and rustic flair, radiating an understated elegance. Inspired by its historical roots as a vacation cottage design, the home includes a guest-house-style wing distinguished by a striking Palladian window. On the opposite side, a three-car garage with an integrated workshop and storage area creates a balanced and functional facade.
Through a welcoming front porch flanked by stately double columns, the front door opens to the heart of the home, where simplicity and livability take center stage. The layout is thoughtfully designed to accommodate both privacy and connectivity. At the front, an office with double doors offers a quiet retreat while across the foyer, the dining room is accompanied by a wine cellar, a pantry, and a generous service counter, ideal for entertaining.
The main living spaces—comprising the kitchen, breakfast room, great room, and verandah—are connected by a series of French doors, creating a seamless indoor-outdoor flow perfect for hosting in fair weather. These spaces prioritize comfort while maintaining a sophisticated aesthetic.
The private quarters of the home are equally well-planned. The guest and primary wings each feature separate bathrooms and closets, ensuring maximum privacy for their occupants.
Upstairs, the layout is tailored for older children, offering two spacious suites, each with a walk-in closet and a built-in desk for organizing wardrobes, toys, and homework. Down the hall, a media/playroom, highlighted by a charming bow window, invites relaxation and recreation, providing a perfect balance to the studious atmosphere of the bedrooms.
Pin It!
The House Designers Plan THD-6773























