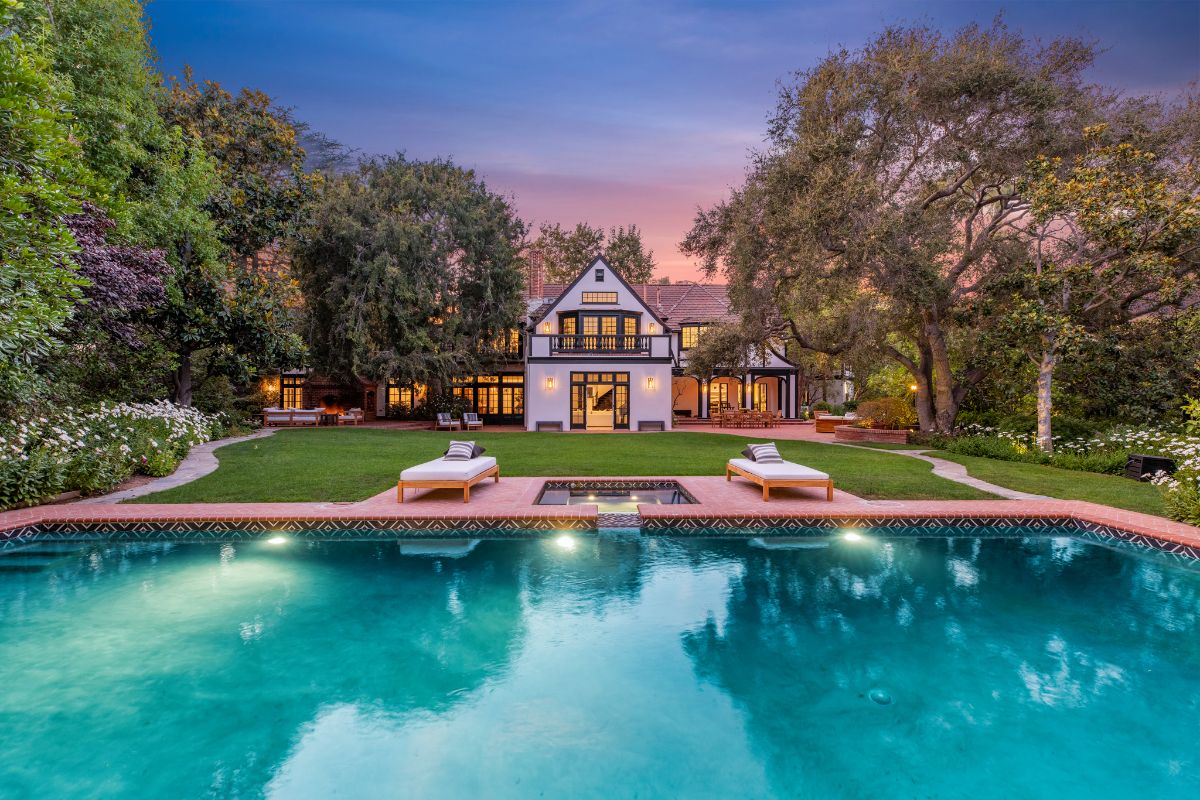
In the heart of the Pacific Palisades Riviera neighborhood in Los Angeles, California, you’ll find a beautiful family home set in park-like gardens covering a double lot. This is the house that was owned by Steven Bochco. It covers an impressive 10,583 sq feet (983 sq m) and is for sale at the listed price of $35 million.
Steven Bochco was a director, producer, and writer. He was the creative force behind popular television series like Columbo, L.A. Law, and Hill Street Blues. His prowess as a scriptwriter was rewarded with several Emmy Awards. Bochco died in 2018.

All photos are used with permission from TopTenRealEstateDeals.com
Paul Williams, one of the most respected architects in Los Angeles, designed the house. With his innovative designs and use of space, Williams quickly became the architect of the stars. Among the celebrities he designed for were Frank Sinatra, Barbara Stanwick, and Lucille Ball.
Williams not only designed houses, he was also responsible for buildings across America, including some at Howard University.
Bochco’s house was built in 1937 and is recognizably a Paul Williams gem. One of his trademarks, a curved staircase, greets you as you enter the home.
Sylvester Stallone owned the house before Bochco. The massive house seems to nestle amongst the impressive number of trees as it sits in the middle of a beautifully landscaped garden. It truly is a haven of peace and privacy in the busy city of Los Angeles.
There are seven bedrooms, a formal living room, a family room, and a gourmet kitchen for everyday living in the house. The primary bedroom, with its vaulted ceiling, opens onto a private balcony for summer evenings and has a marble fireplace for cozy winter nights. Extra features in the house are a huge, fully stocked wine cellar and a gym. On the grounds, you’ll find plenty to do day and night in the cabana, pool and spa, and on the lighted tennis court.
The impression you get of the house at every turn is spacious and comfortable living. The furniture and rugs are arranged on wood look floors, which complement the high ceilings. You get a clear feel for the size of the house when you have to look for the grand piano hiding in the corner of the family room, which also features a casement window. In the living room, the beamed ceiling has the look of a modern pressed ceiling. The beams carry through into the gym and feature in the guest apartment.
Adjacent to the house, but hiding behind some trees and surrounded by manicured lawns, is the guest apartment. It is close to the patio and pool but keeps its privacy. The apartment is just the place for either short or long-term guests to stay, close to the main house, but in their own space. You can easily invite Gran or your best friend to stay.
There are two features of the house that stand out to me. The first is the garden, particularly the lawns and all the trees. They give the house a feeling of complete peace. My favorite feature in this home, though, has to be the library, which appeals to the book lover and reader in me.
























