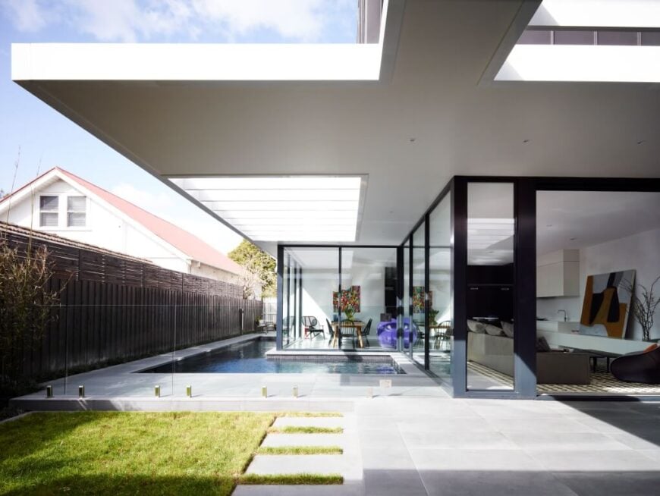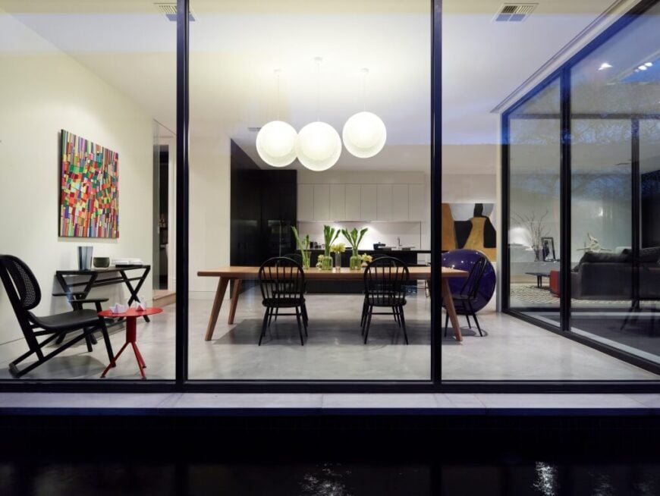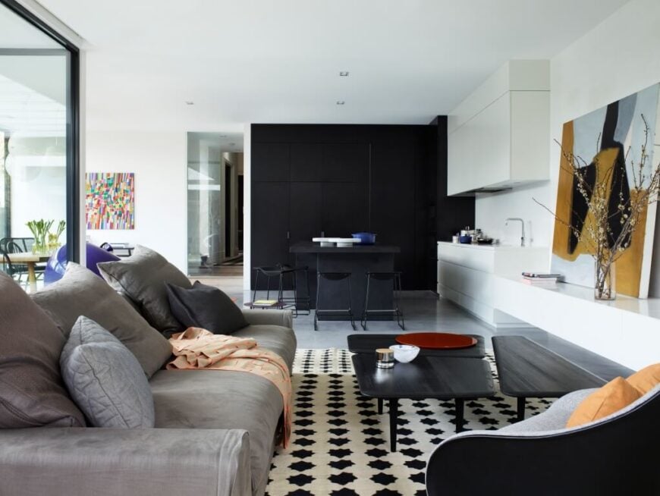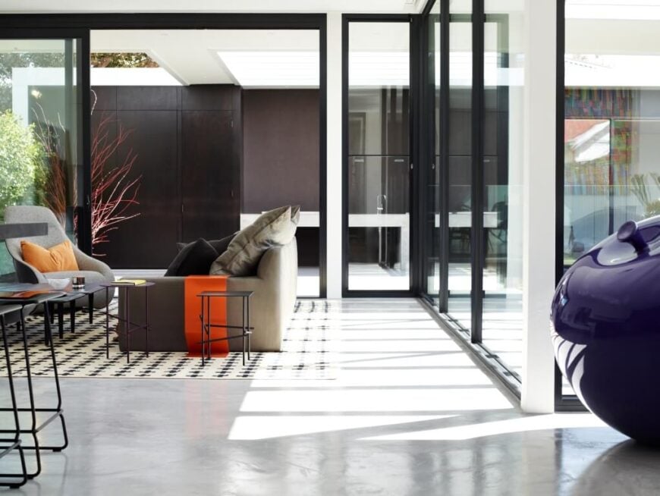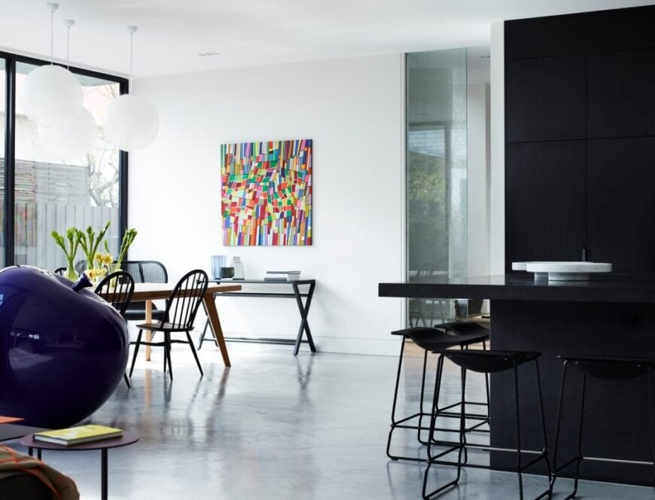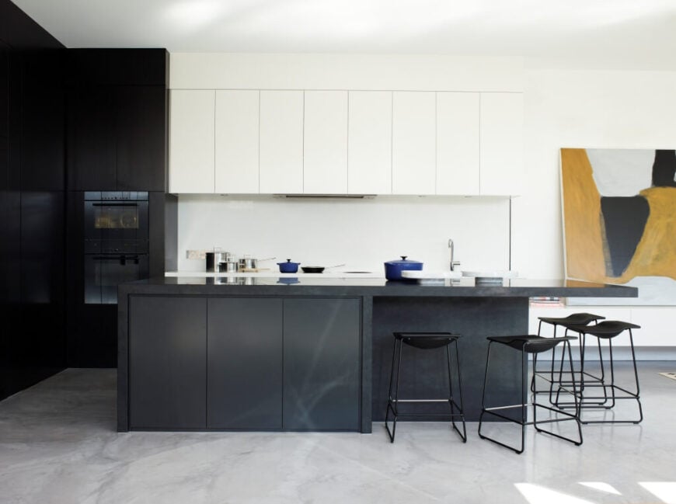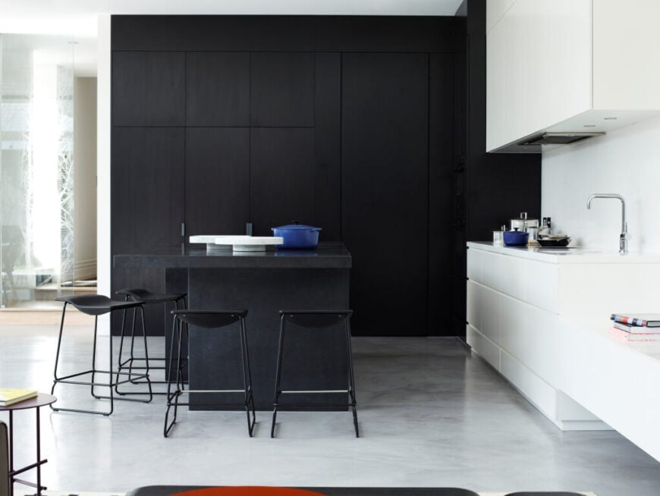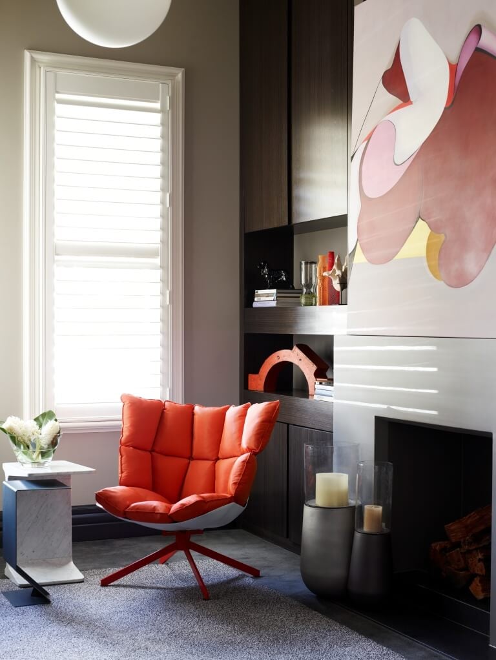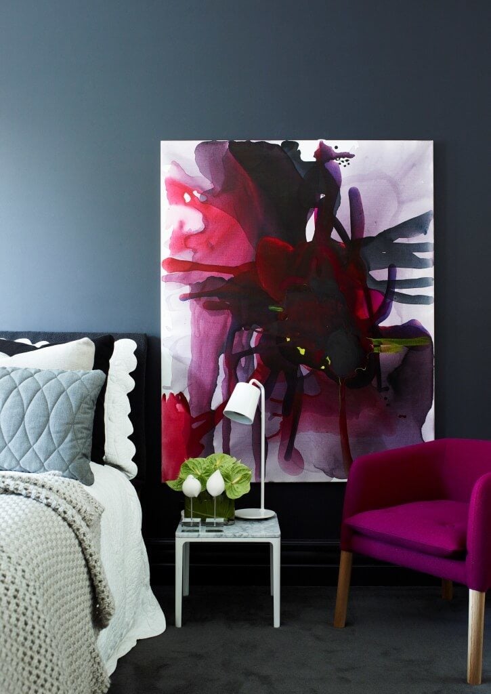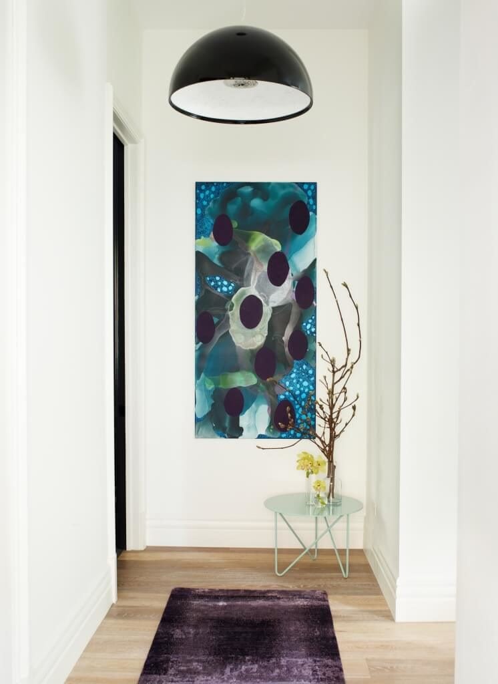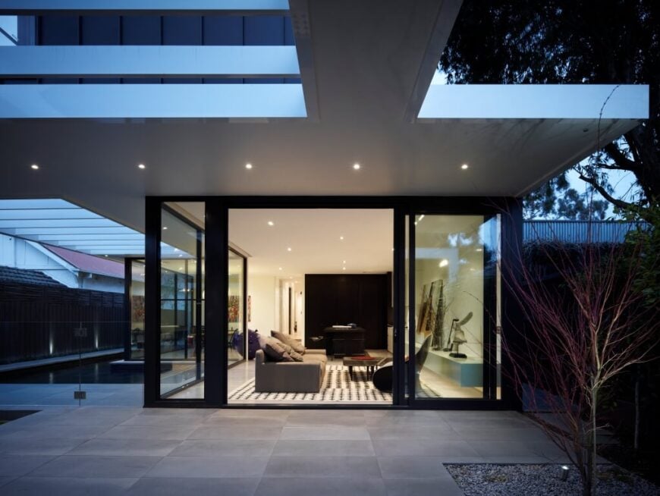Welcome to our gallery featuring the surprisingly playful yet modern New Kew project from Canny.
The work featured here comprises a spacious renovation and home expansion, completely transforming the original structure into a four bedroom, two story home.
The visual palette is established from the first glance, with wraparound glazing on the first floor, enabling the angular white structure to appear to float. Thin black borders encase the massive glass panels, enabling nearly-seamless outdoor views from within the home.
The interior is flush with bold, minimalist splashes of color and texture, with clean lines and wide open floor plans brightening and enhancing the sense of scale. White walls serve as a canvas upon which each room paints a unique personality, from the stark contrast of the kitchen to the rainbow-inflected living room.
The pool was designed and built by Integrated Pools, becoming a key feature of the home. The shape wraps around the home exterior, offering a crystalline atmosphere to views through the full height glazing. The proximity to the interior and expanses of glass make the pool appear even more integrated with the home.
Viewing the large open central interior space through wraparound glazing, we see an abundance of sharp textural details set against the white walls and marble flooring. The dining, living, and kitchen areas share this space.
The living room is defined by a black and white area rug, with contemporary plush sofa and club chair facing over a novel rectangular dark wood coffee table, comprised of three complementary pieces.
Viewed from the dining area, we see the minimalist living room setup wrapped in glass and, at left, rich dark wood wall panels. Sunlight fills this entire open space, highlighting the spare bursts of color.
Across the wide expanse of white flooring, we see the dining room area, with natural wood table and black chairs beneath a trio of spherical lights. A fractal rainbow painting hangs on the white wall, adding a small but powerful bloom of color in the room.
The kitchen centers on a large charcoal toned island, its contrast emphasized by both pristine white and dark wood cabinetry. The island houses an extended countertop, with space for several modern black bar stools.
From here we see the high contrast defining this corner of the open-plan space. Sleek white cabinetry surrounds the sink and matching countertops, while an imposing set of floor to ceiling dark wood cabinets fills the remaining wall space.
This cozy home office space features another subtle burst of color, with a plush modern orange chair adding a hint of playfulness to the stately, neutral toned room. A fireplace at right is topped by a colorful painting, with rich wood shelving filling out the corner.
The bedroom features a distinctly darker color palette than the rest of the home, with charcoal walls and matching carpet making a fresh counterpoint to the subtle use of rich purple on the accent chair and large painting.
tile flooring.” src=”https://www.homestratosphere.com/wp-content/uploads/2015/06/Canny_Kew_Bathroom-870×678.jpg” alt=”The bathroom features a floating dual vanity with marble countertop and backsplash, bracketed between sleek white drawers and frameless mirrors. A singular conical stool stands over large format grey tile flooring.” width=”870″ height=”678″ />
The bathroom features a floating dual vanity with marble countertop and backsplash, bracketed between sleek white drawers and frameless mirrors. A singular conical stool stands over large format grey tile flooring.
The hallway to the private areas of the home features light hardwood flooring, for a softer pairing with the white walls. Furthering the overall theme, a single colorful painting and purple rug puncture the neutral palette.
Viewed over the patio at night, we see the line between indoors and out blurred, with an oversized sliding glass door and recessed lighting continuing to the edges of the eaves.
Related Homes & Galleries You May Enjoy:
Angular Hadaway House Overlooking A Wild Valley by Patkau Architects | Modern Addition Matilda Project by Juo | Striking Modern Design in Midtown by Homepolish | Distinguished Contemporary Butterton Project By LLI Design
(c) 2015

