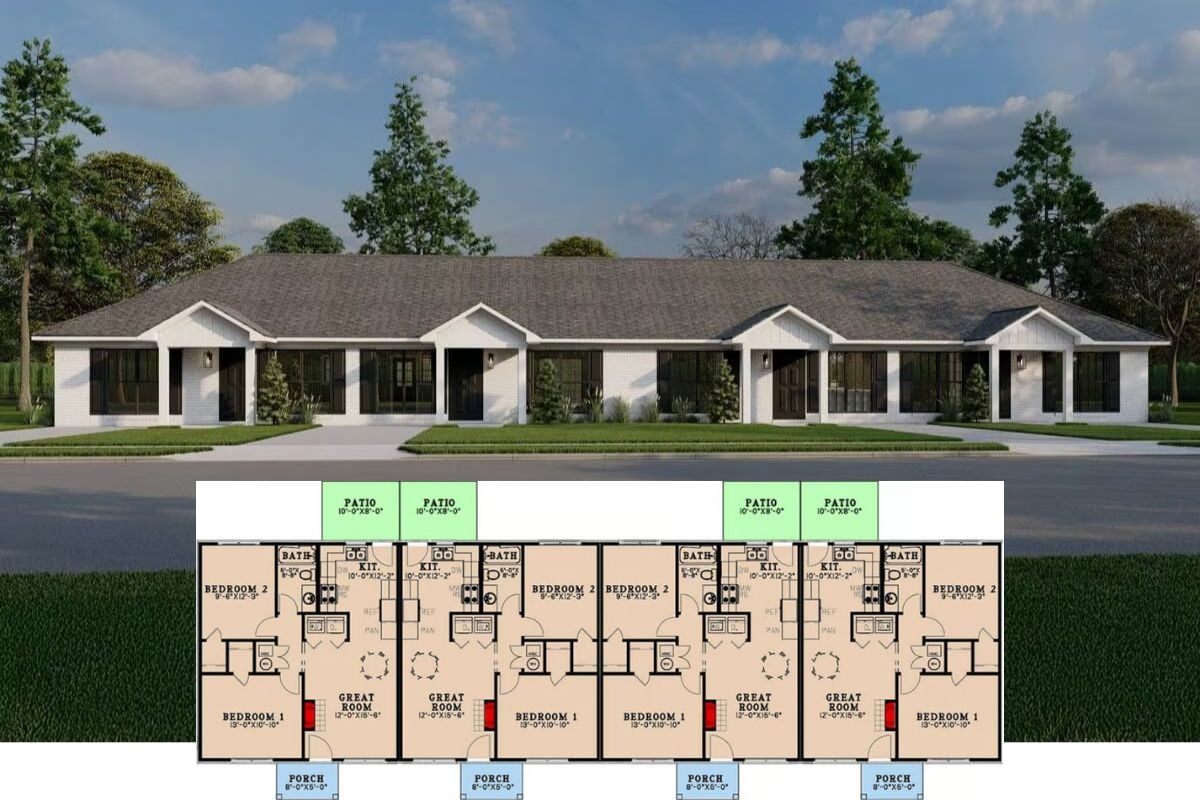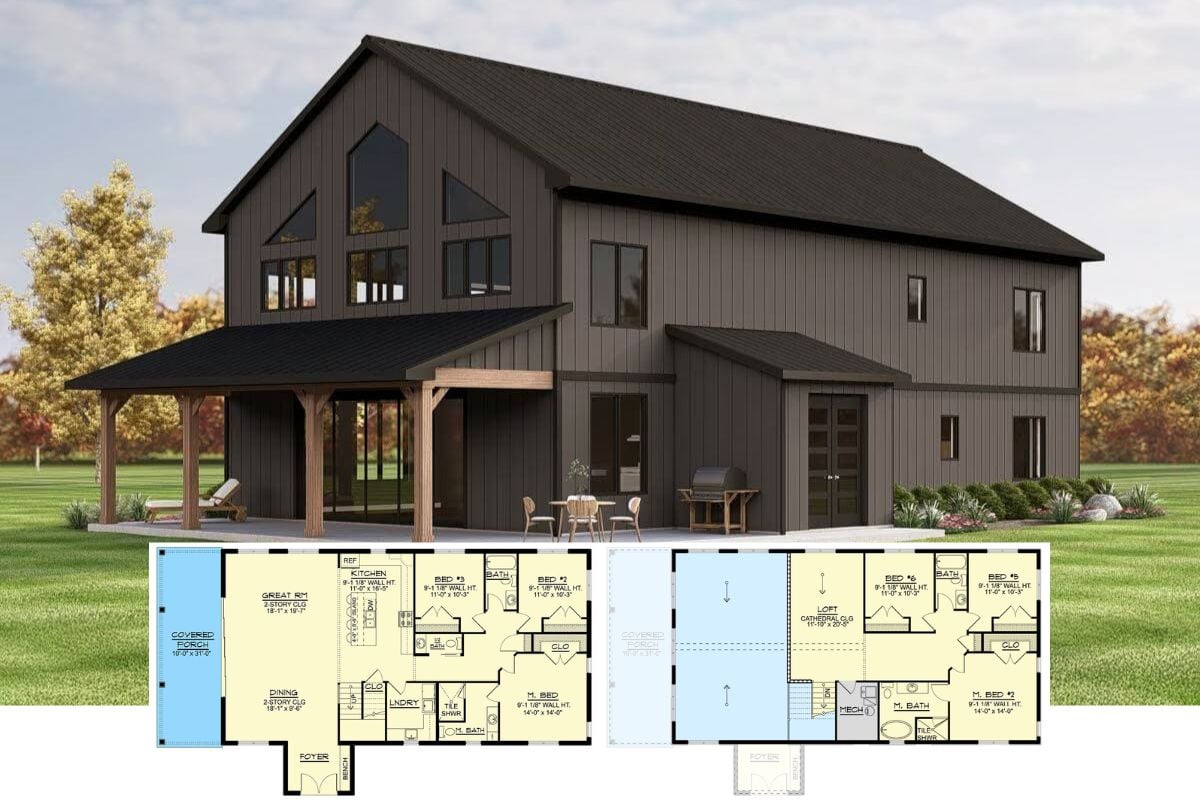
Specifications
- Sq. Ft.: 4,395
- Bedrooms: 5
- Bathrooms: 6.5
- Stories: 2
- Garage: 3
The Floor Plan


Photos












Details
Clapboard siding, cedar shakes, and an inviting front porch framed by stately columns give this 5-bedroom lake house an impeccable curb appeal. It includes a 3-car side-loading garage that connects to the home through the mudroom.
Inside, a formal foyer ushers you into a large unified space shared by the great room, dining room, and kitchen. A fireplace sets a cozy focal point while sliding glass create seamless indoor-outdoor living. The kitchen is a delight with a roomy pantry, a large island, and an adjoining banquette dining perfect for casual meals.
The primary bedroom is privately tucked on the home’s rear and neighbors the study. It comes with a private lanai, two walk-in closets, and a well-appointed ensuite with dual vanities, a garden tub, and a separate shower.
Rounding out the main level are the utility and guest suite with a connecting media room and its foyer and entrance.
Take the elevator or climb the stairs and find three additional bedrooms surrounding a guest loft.
Pin It!
The House Designers Plan THD-9431






