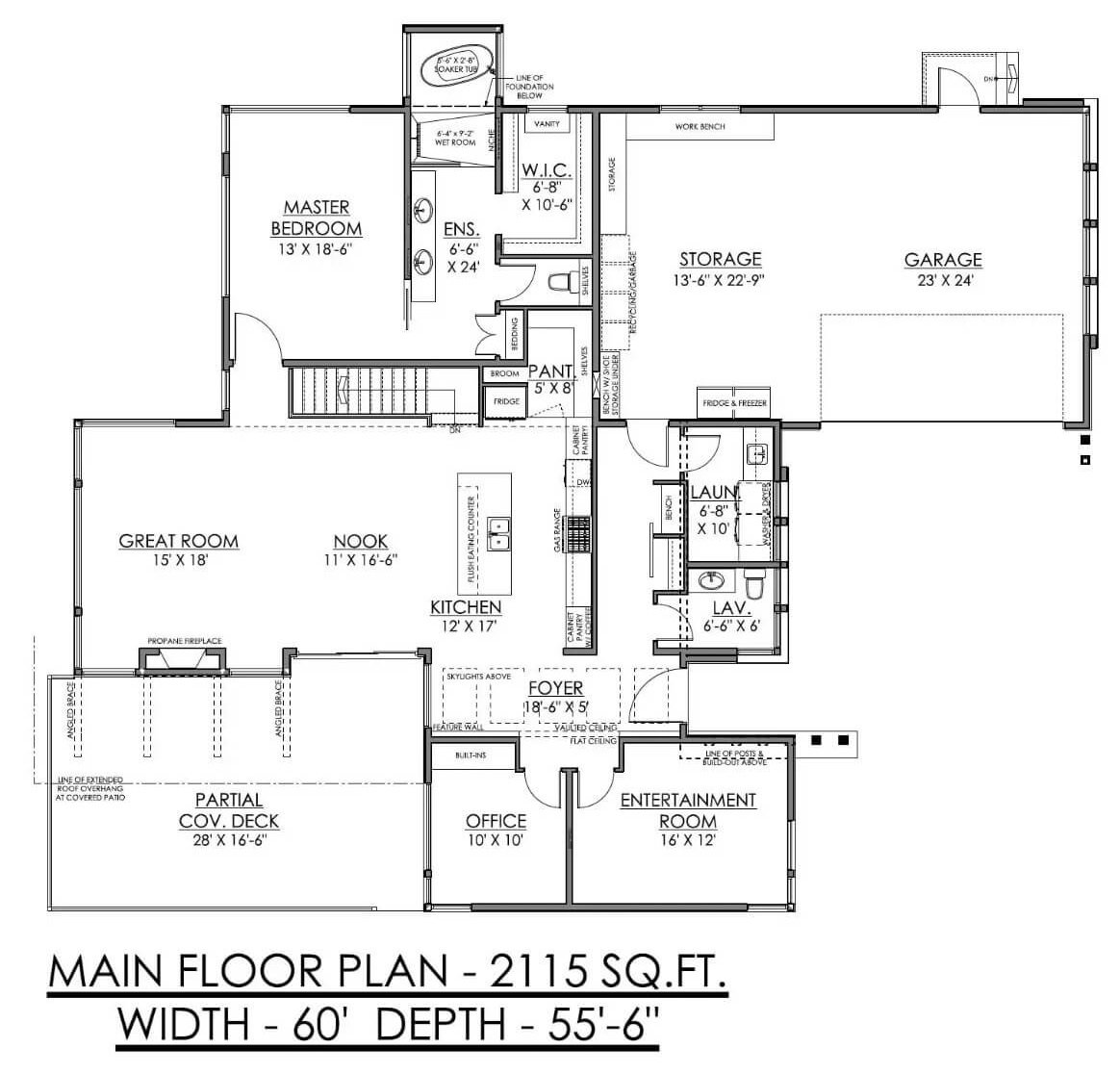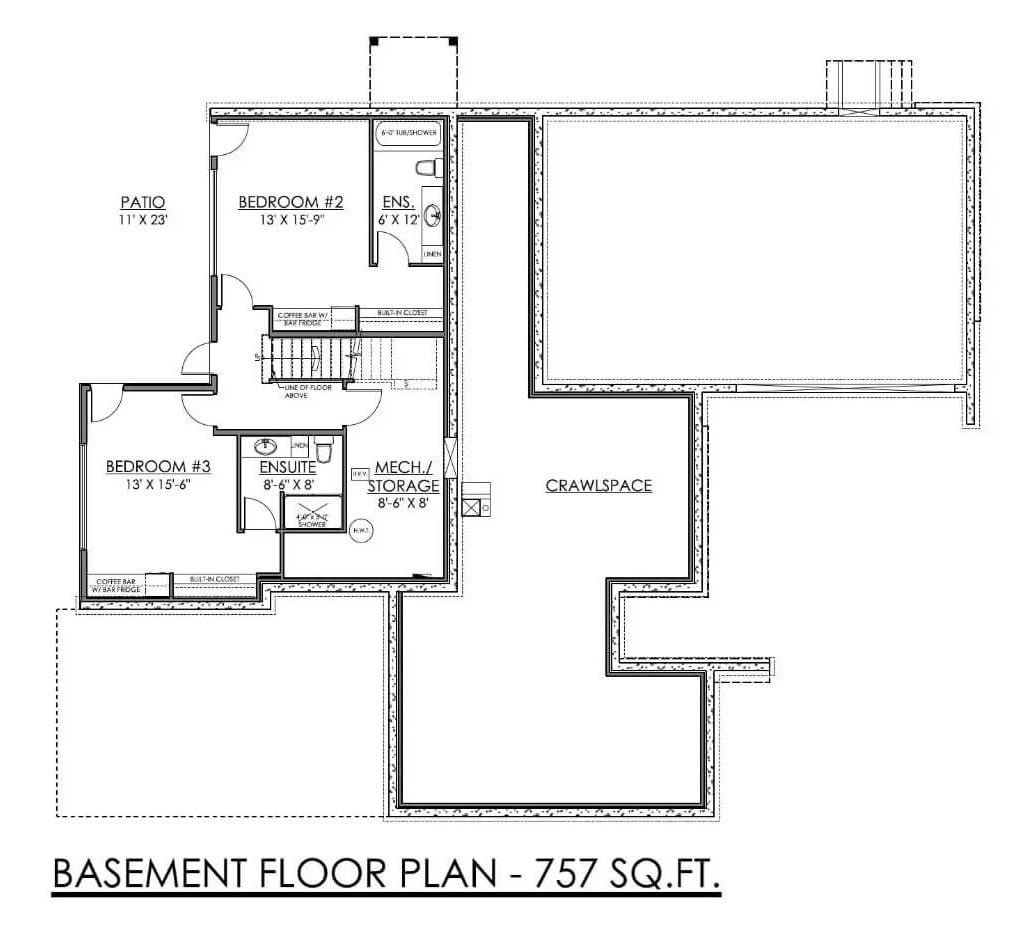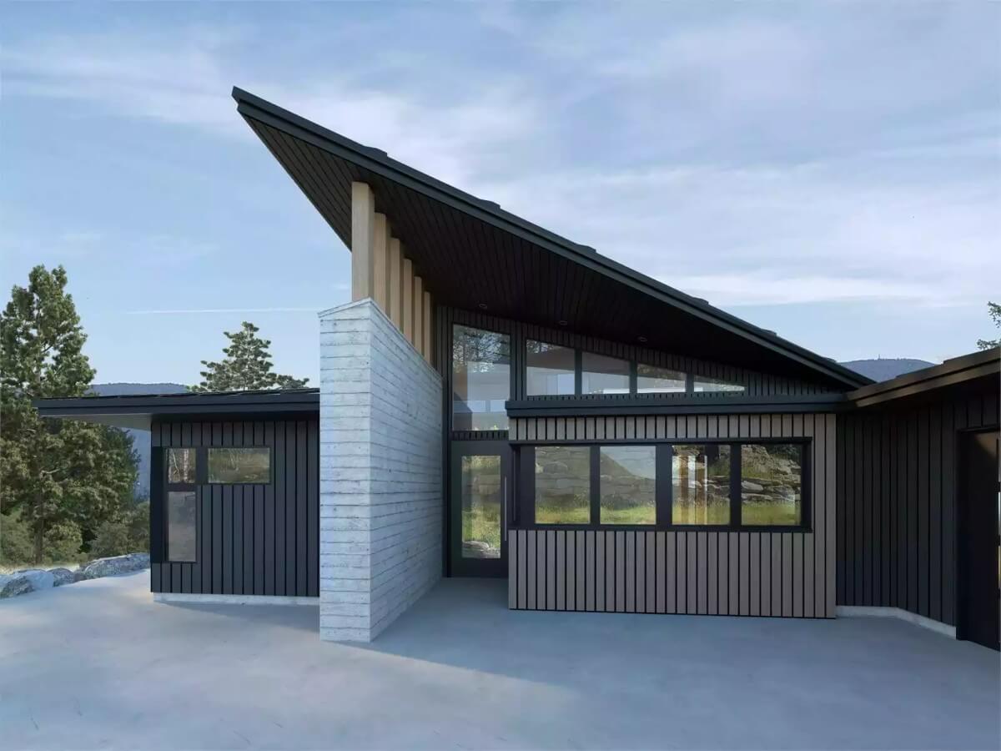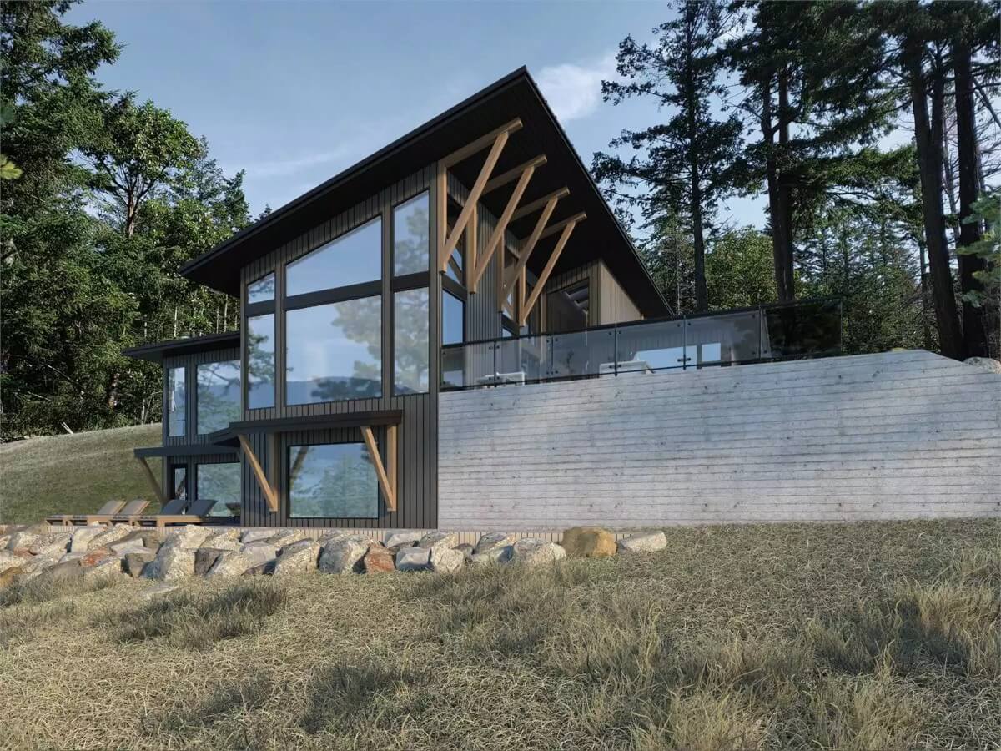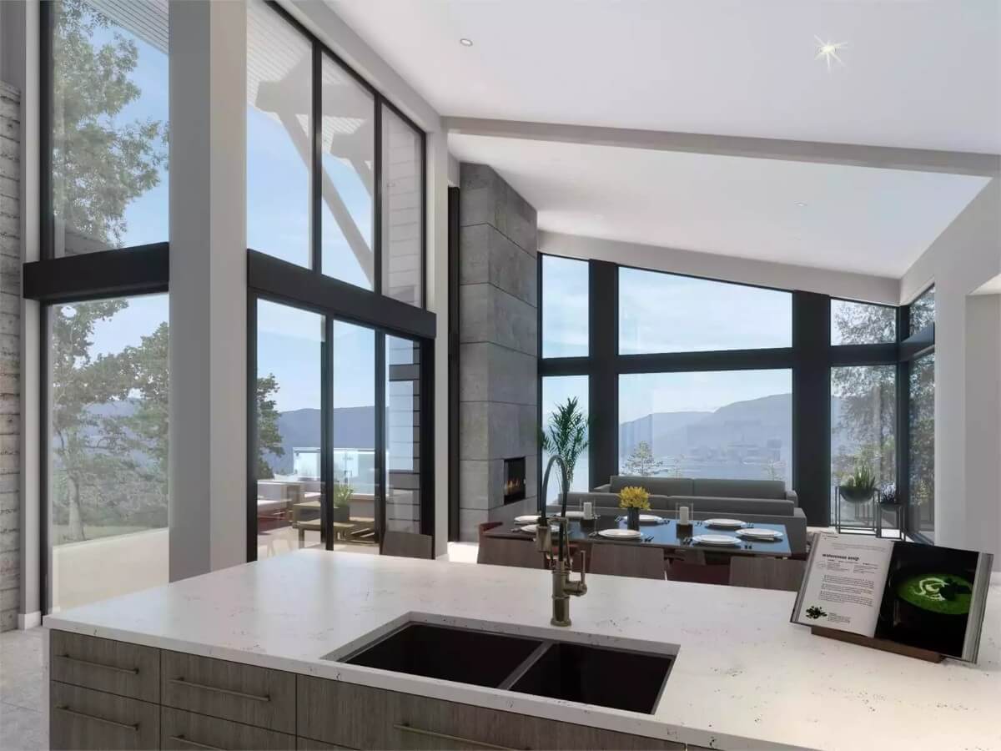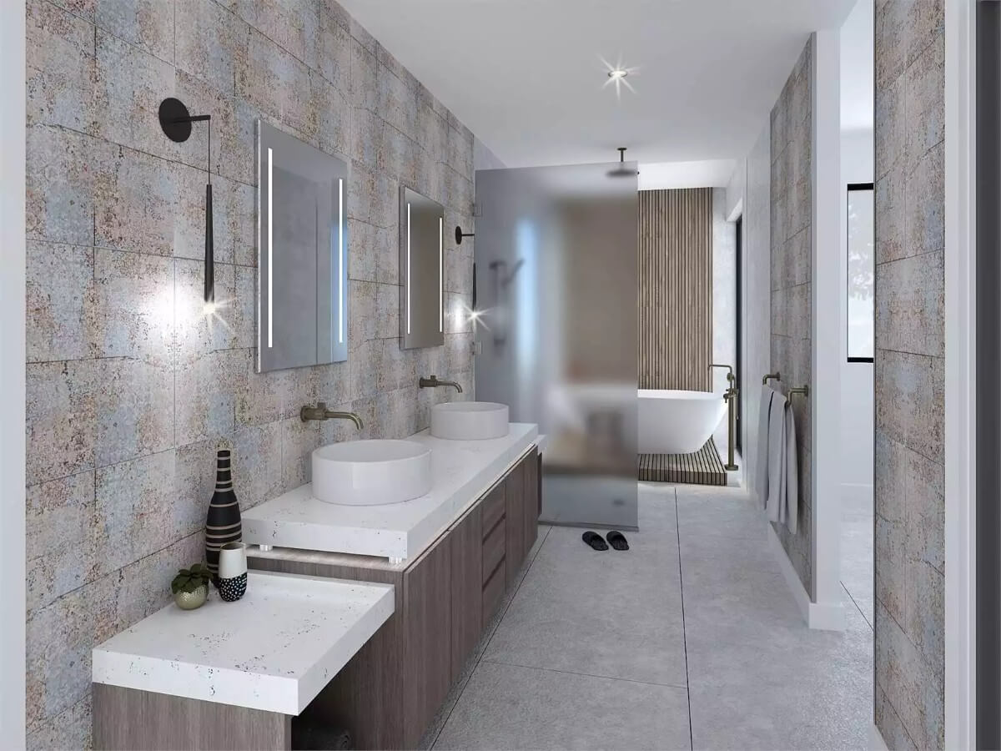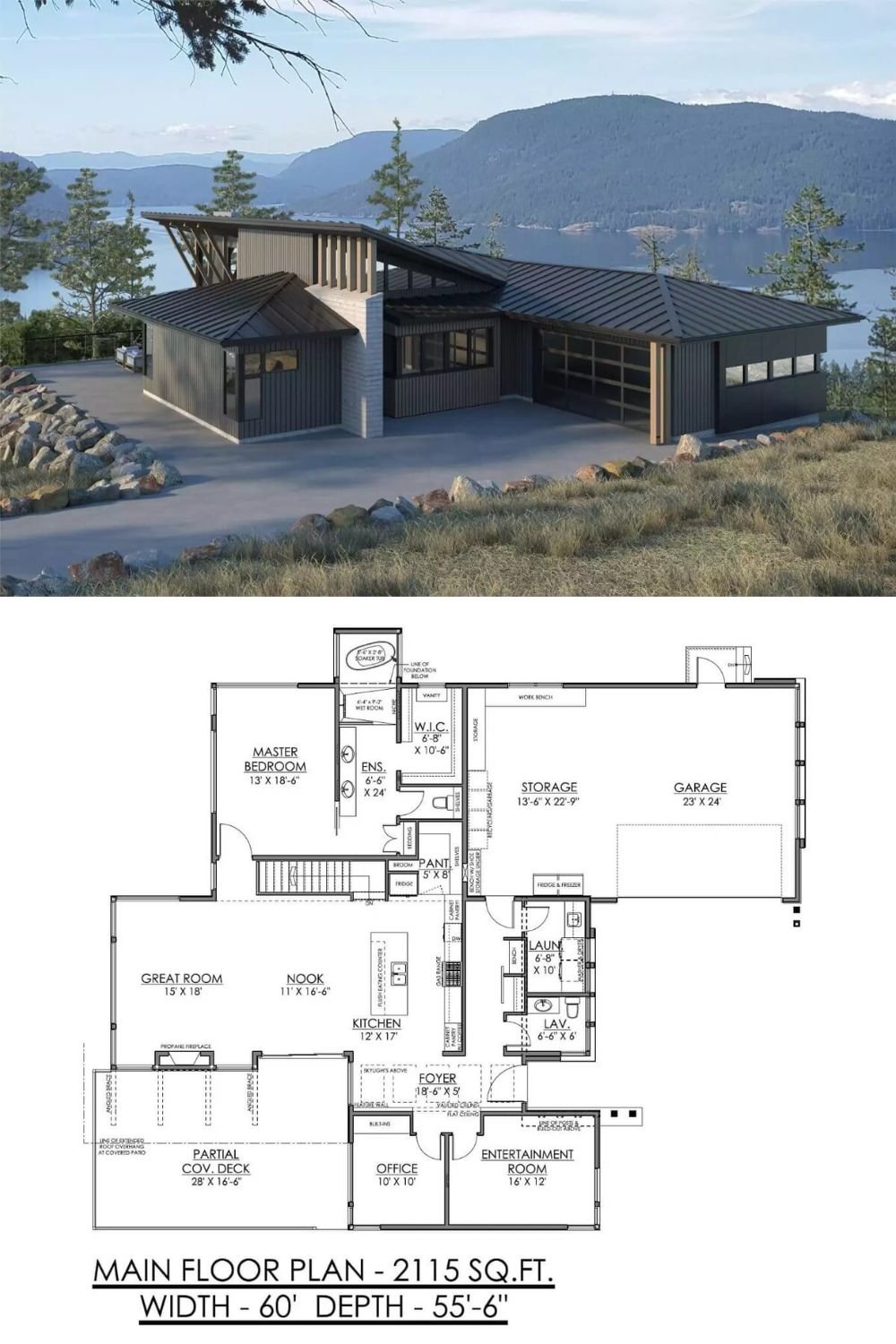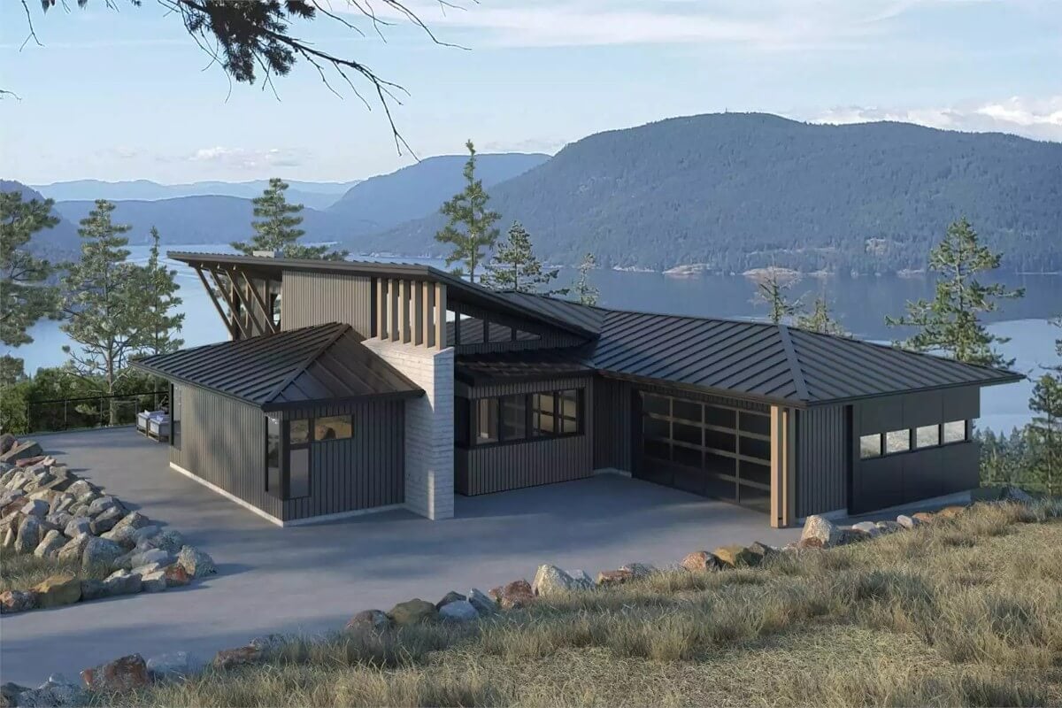
Specifications
- Sq. Ft.: 2,115
- Bedrooms: 3
- Bathrooms: 3.5
- Stories: 1
- Garage: 2
Main Level Floor Plan
Lower Level Floor Plan
Front Entry
Rear View
Open-Concept Living
Primary Bathroom
Details
This mountain contemporary home features a sleek, modern design that blends seamlessly with its natural surroundings. The exterior showcases a mix of dark vertical siding and light stone accents, creating a bold contrast. Large windows and glass garage doors maximize natural light and take full advantage of scenic views.
Inside, the foyer leads directly into a spacious great room featuring a fireplace and seamless access to a partially covered deck, ideal for indoor-outdoor living. Adjacent to the great room, the kitchen includes a large island and a cozy nook for casual dining. A walk-in pantry is conveniently located nearby for added storage.
The primary suite is privately tucked away with a well-appointed bath and a large walk-in closet. Additional spaces on this level include a dedicated office, an entertainment room, a powder room, a laundry room, and a spacious garage with extra storage.
The walkout basement is designed for relaxation and guest accommodation. It features two additional bedrooms, each with its own ensuite bathroom for privacy. A mechanical/storage room offers practical utility space, while the bedrooms open onto a private patio, extending the living area outdoors.
Pin It!
The House Designers Plan THD-9422

