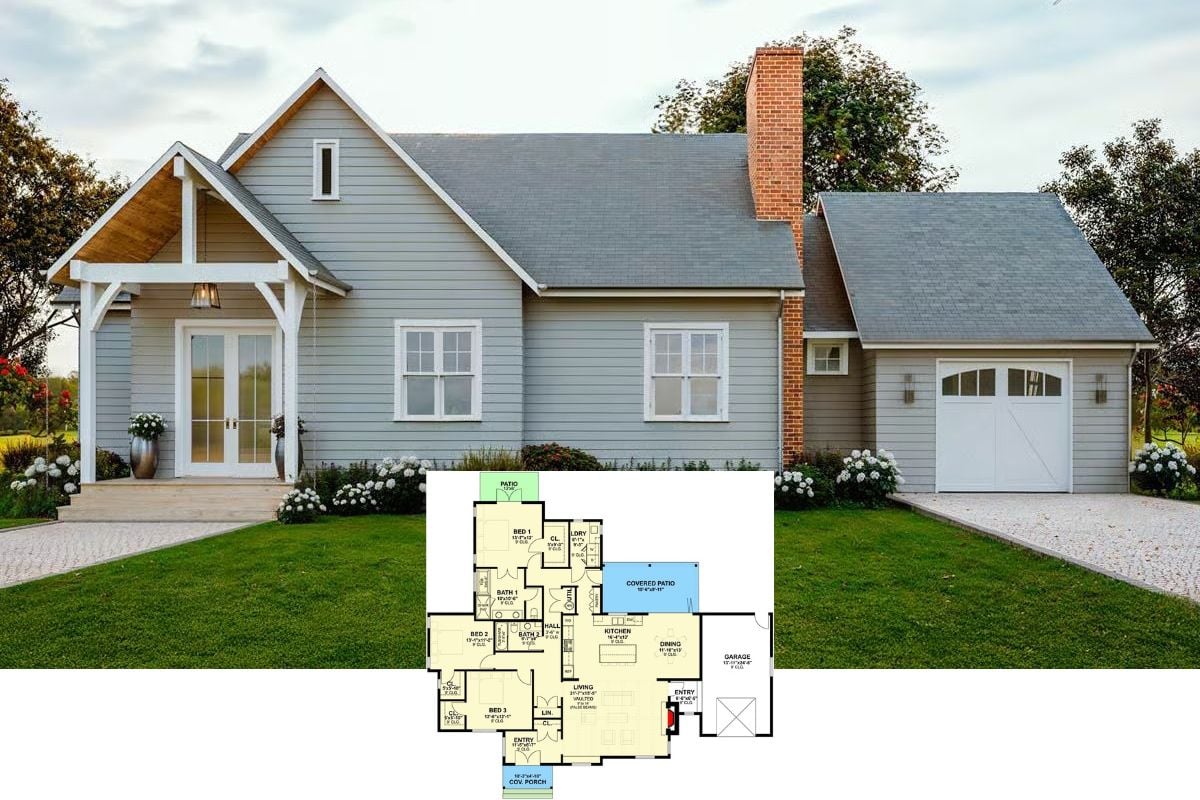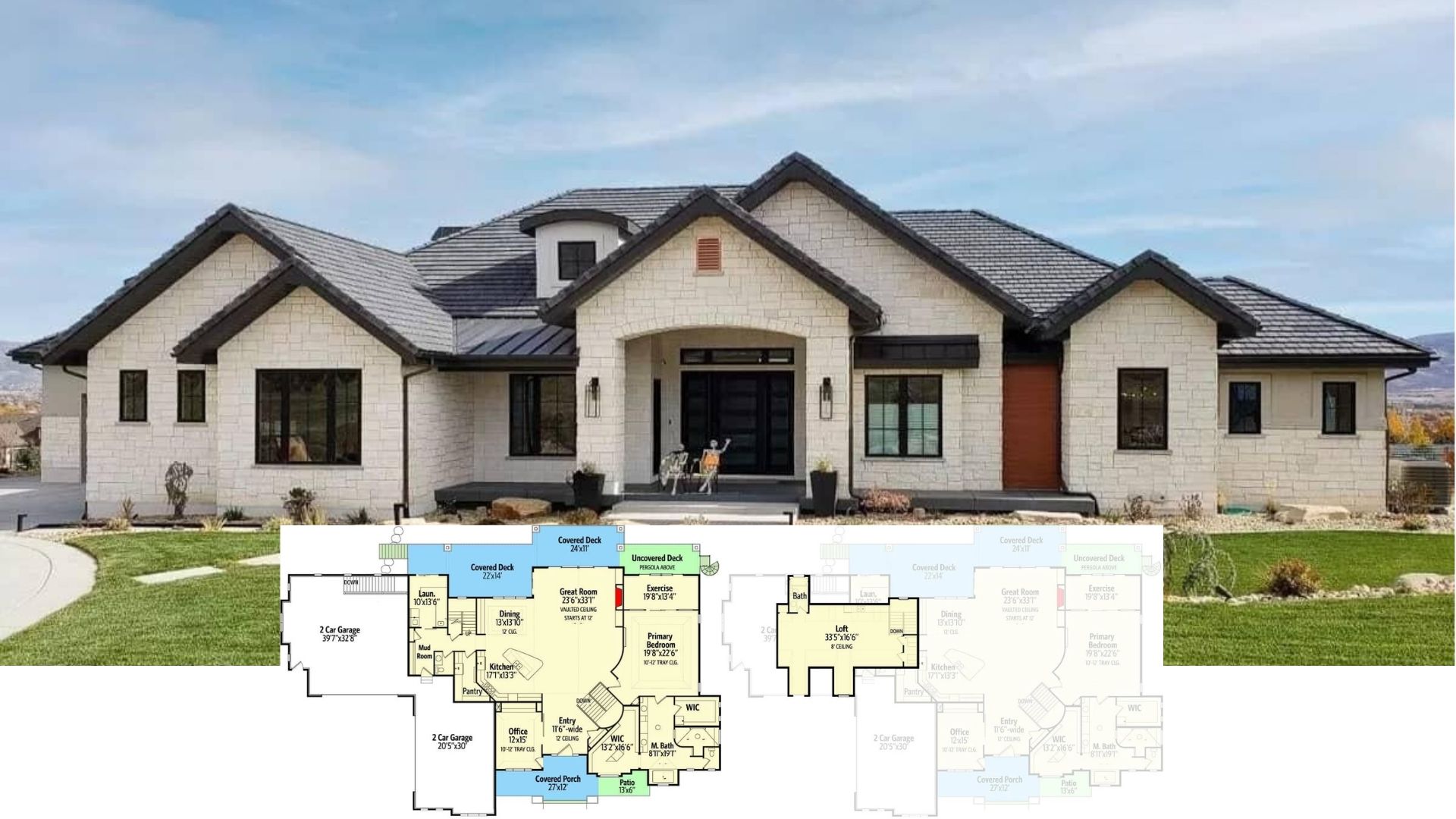Welcome to a true architectural gem offering a generous layout perfect for family living. This Craftsman-style home sprawls over 2,487 sq. ft, boasting four spacious bedrooms and two and a half classic bathrooms. Its clean white façade, highlighted with natural wood accents and punctuated by stately dormers, gives it an unmistakable charm that blends elegance with function. An expansive rear porch invites outdoor entertainment, seamlessly connecting with the interior’s open living spaces.
Classic White Facade with Stately Dormers and Natural Wood Accents

This home embodies the Craftsman style, characterized by its harmonious use of natural materials such as wood and stone and touches like elegant dormers that add character. The design celebrates tradition and modernity, balancing symmetry and inviting open spaces. This thoughtful blend emphasizes functionality while maintaining warmth and style, making it ideal for gatherings and serene family moments.
Effortless Flow with Open Living and Spacious Rear Porch for Entertaining

This thoughtfully designed floor plan integrates open living spaces with a large kitchen area, perfect for family gatherings. The expansive rear porch seamlessly connects the interior and exterior, providing an ideal spot for outdoor entertainment. The plan also features a private primary suite that is well-separated from the other bedrooms and provides a retreat-like atmosphere.
Source: Architectural Designs – Plan 185009PHD
Discover the Elegance of Simple Lines in This White Facade

This home’s exterior is a minimalist masterclass, featuring a sleek white facade accented by natural wood columns. The dormers add function and flair, ensuring ample natural light while enhancing the roofline’s visual interest. The surrounding green lawn and subtle landscaping provide a serene backdrop, highlighting the house’s clean, uncluttered design.
Notice the Clean Lines and Rustic Wood Accents on This Side Perspective

This side view highlights the home’s clean, white facade, beautifully contrasted by rustic wood pillars that add warmth and texture. The subtle integration of the dormer windows punctuates the roofline, offering both utility and aesthetic charm. With its neat and minimalistic approach, the landscaping enhances the sleek architectural design, creating a harmonious blend with nature.
Explore This Expansive Backyard with a Covered Porch

This rear view features a spacious grassy yard connecting to a modern covered porch. The porch’s clean lines, complemented by dark ceiling fans and wood accents, create a comfortable space for outdoor enjoyment. Large windows and doors ensure the interior and exterior blend effortlessly, enhancing the home’s open-concept design.
Take a Look at This Minimalist Entryway with Hardwood Flooring

This entryway features sleek hardwood flooring that warms the bright, open space. A striking black chandelier introduces a modern touch, contrasting beautifully against the white walls and ceiling. The large windows and glass front door flood the area with natural light, creating an inviting atmosphere that seamlessly connects to the outdoors.
Spot the Rustic Beam Adding Contrast to This Kitchen

This kitchen blends modern design with rustic elements. A striking wooden beam contrasts with crisp white cabinetry and walls. The dark green island anchors the space, offering ample workspace and storage. Elegant pendant lights flank it, providing warm illumination. Stainless steel appliances and natural wood flooring complete the look, fostering a balanced mix of contemporary flair and farmhouse charm.
Look at This Kitchen’s Bold Green Island and Glass Pendant Lights

This kitchen captures attention with its bold green island that stands out against the crisp white cabinetry. Sleek stainless steel appliances enhance the modern appeal, while the glass pendant lights introduce a touch of elegance overhead. Rich wood accents, like the stove’s range hood, add warmth, complementing the light hardwood flooring for a harmonious blend of contemporary and rustic elements.
Rustic Beams Meets Kitchen Classiness

This open-concept kitchen and living area features striking wooden beams that add a rustic touch to the clean white ceiling. With its dark cabinetry and smooth countertop, the kitchen island creates a focal point that balances elegance and functionality. Glass pendant lights hang overhead, ensuring the space remains bright and inviting. At the same time, ample windows offer views of the lush outdoors.
Explore the Harmonious Blend of Contemporary and Rustic in This Kitchen

This kitchen design balances contemporary and rustic elements, highlighted by a substantial wooden beam and a sleek, white subway tile backsplash. The expansive island, with its rich green cabinetry, offers ample seating and workspace, making it the kitchen’s focal point. Large windows flood the room with natural light, enhancing the modern pendant lights and contributing to the space’s airy atmosphere.
Explore the Charm of Exposed Beams in This Living Room

This living space captures the eye with its dramatic exposed wooden beams contrasting against crisp white walls and ceiling. Topped with a rustic wooden mantel, the minimalist fireplace creates a focal point that blends rustic and contemporary elements. Ample natural light floods through large windows, enhancing the warm tones of the hardwood flooring and creating an inviting atmosphere.
Notice the Natural Wood Door Complementing the Light-Filled Room

This room features large windows that frame views of the lush outdoors, allowing natural light to flood the space. The standout element is a natural wood door, adding warmth and character to the crisp white walls. A ceiling fan underlines the airy ambiance, while the wooden flooring ties the room together, creating a harmonious blend of rustic and modern elements.
Bathroom Featuring a Freestanding Tub And Wooden Cabinets

This bathroom presents a serene retreat. The freestanding tub is the centerpiece, surrounded by sleek white cabinetry. Natural wood cabinet doors provide a warm contrast, adding character to the clean, minimalist design. The high ceilings and large frosted windows allow ample light, enhancing the room’s spacious and tranquil atmosphere.
Rustic Door Adds Warmth to a Pristine White Bathroom

This bathroom pairs crisp white cabinetry with a striking natural wood door, introducing a touch of rustic charm to the elegant space. The freestanding tub anchors the room, creating a tranquil retreat, while twin vanities provide ample storage and a sleek aesthetic. Subtle lighting and neutral tiles enhance the serene and cohesive design, making the bathroom functional and inviting.
Efficient Organization in This Walk-In Closet with a Central Island

This walk-in closet has a well-structured layout and ample shelving and hanging space for optimal organization. The central island offers additional storage and a convenient surface for folding or organizing items. Light wood flooring and recessed lighting enhance the bright, functional ambiance, making the closet practical and inviting.
Look at the Crisp Lines in This Bright Room with Hardwood Floors

This room features clean white walls enhanced by natural light streaming through expansive windows. Light wood flooring adds warmth and texture, creating a versatile space perfect for any design style. A sleek ceiling fan introduces modern functionality, ensuring comfort throughout the year.
Check Out the Bold Green Cabinetry in This Streamlined Bathroom

This sleek bathroom features striking green cabinetry with plenty of storage and a modern aesthetic. The white countertops sport subtle veining, adding elegance while complementing the clean white walls. A unique arched mirror provides a stylish focal point, enhancing the room’s functional design.
Rustic Doors with Captivating Decorative Ironwork

This space features striking wooden doors with intricate ironwork, adding a rustic touch that feels sturdy and artisanal. The contrast is heightened by the clean, white walls and cabinetry, emphasizing a modern, minimalistic aesthetic. The built-in shelving and desk area offer functional design elements, making the nook practical and seamlessly integrated into the home’s layout.
Efficient Use of Space in This Minimalist Laundry Room

This laundry room showcases sleek white cabinetry with bold black handles, maximizing storage and functionality. A subtle marble countertop with an integrated sink adds a touch of elegance while maintaining the minimalist aesthetic. Neutral tile flooring complements the clean lines, creating a practical and refined space.
Enjoy the Outdoor Kitchen and Fireplace on This Covered Patio

This covered patio features a modern outdoor kitchen with a built-in grill, perfect for weekend gatherings. Natural wood columns and ceiling accents add warmth and contrast against the clean, white backdrop. An inviting fireplace and overhead fans enhance comfort, making it a versatile space for relaxation and entertainment.
Enjoy the Natural Wood Ceilings That Contrast Against A Crisp White Backdrop

This covered patio features a modern outdoor kitchen with a built-in grill, perfect for weekend gatherings. Natural wood ceilings add warmth and contrast against the crisp white backdrop. An inviting fireplace enhances comfort, making it a versatile space for relaxation and entertainment.
Source: Architectural Designs – Plan 185009PHD






