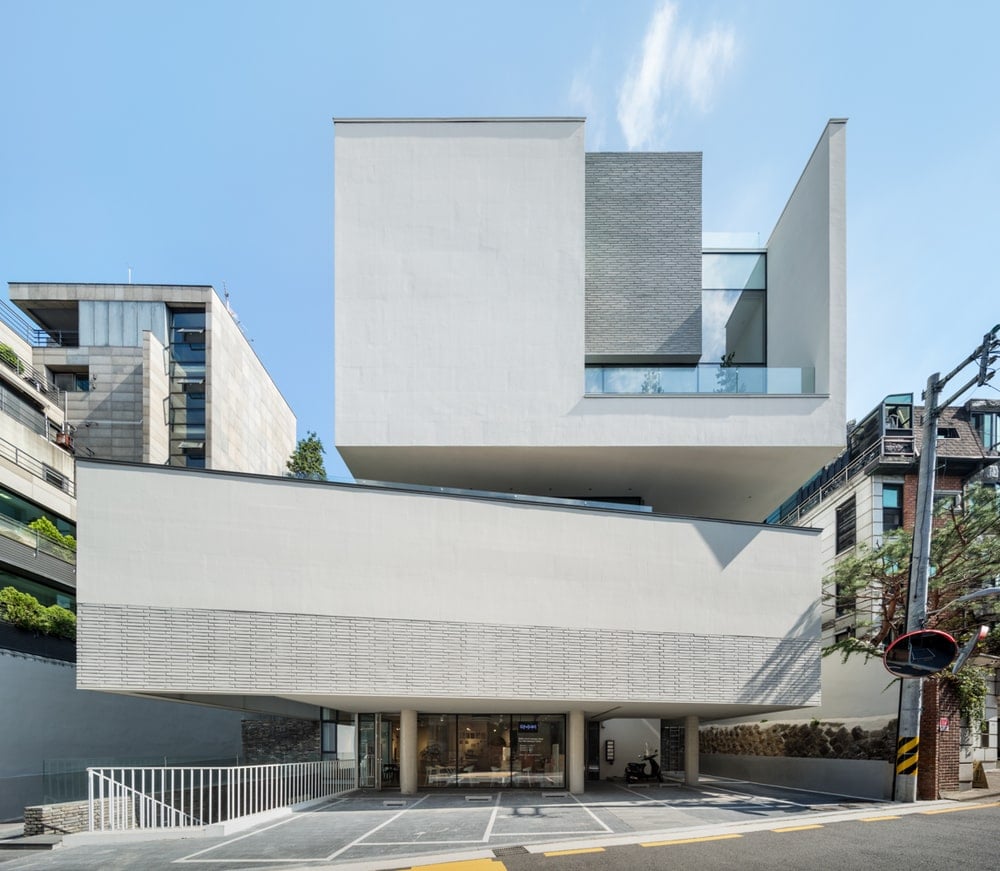Planning and construction management: fabi architekten bda
Planning time: 11.2015 – 06.2016
Construction time: 08.2016 – 07.2017
Usable area basement: 100,00 m²
Living space: 230,00 m²
Gross volume: ca. 1500,00 m³
Cost: k.A. €
House technic : Gas condensing boiler with solar thermal system, controlled, central living room ventilation with heat recovery, wood-burning stove on the ground floor, sauna on the upper floor
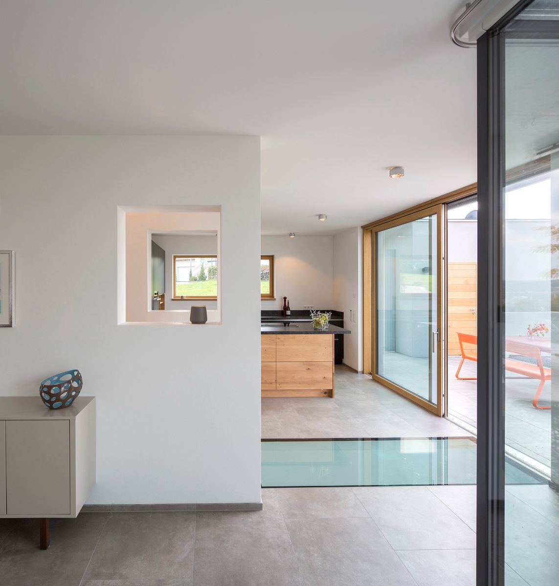
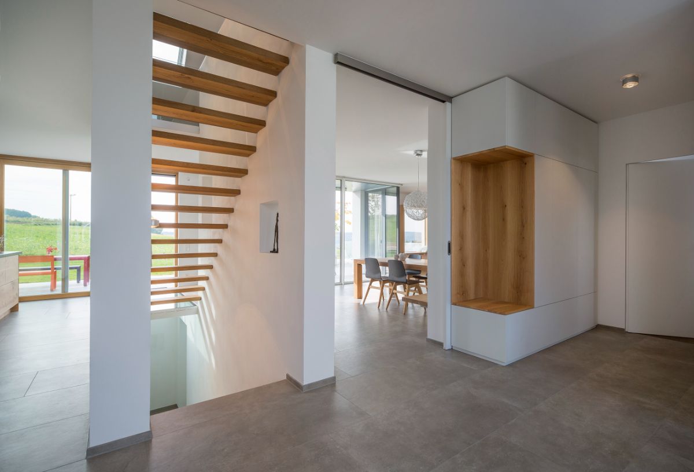
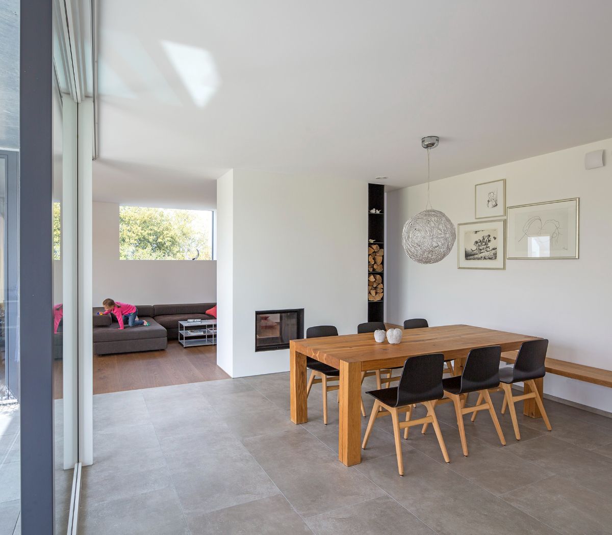
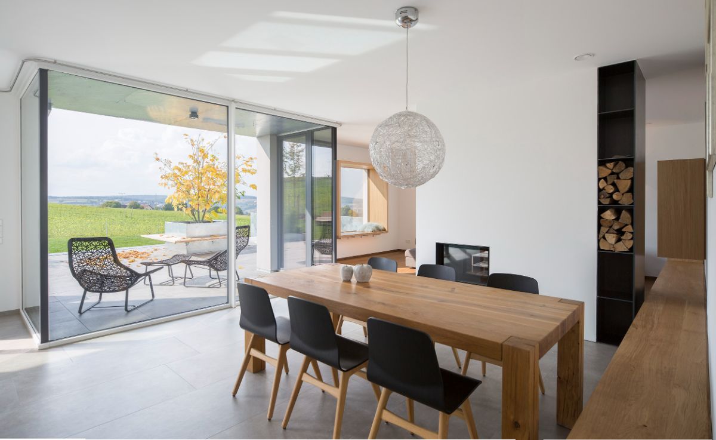
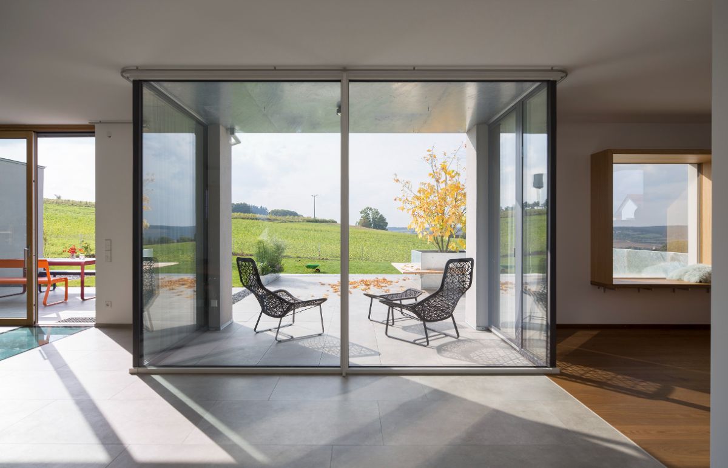
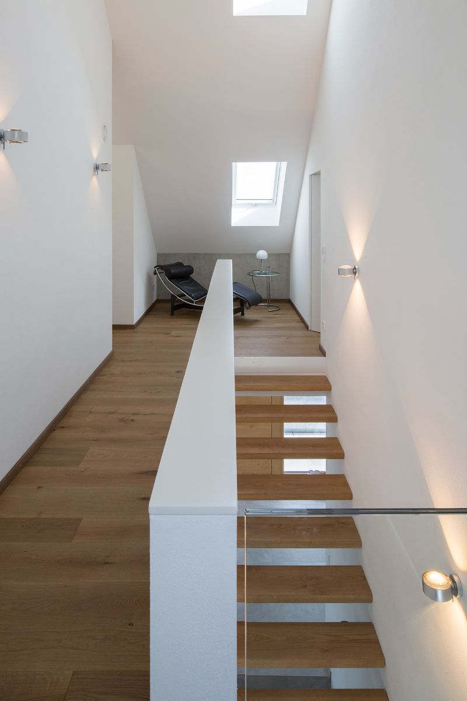
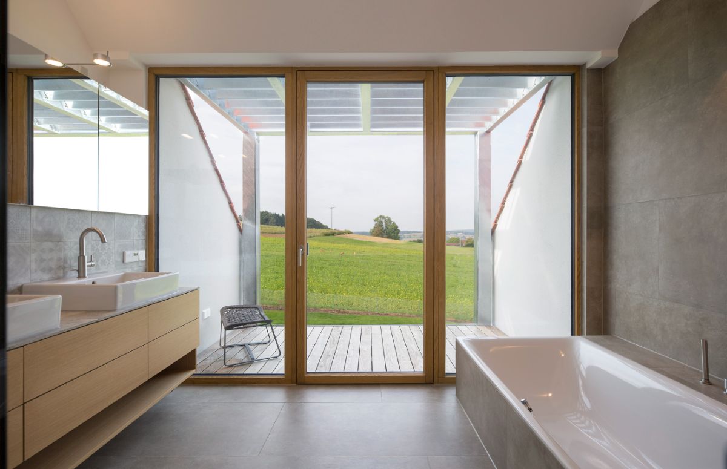
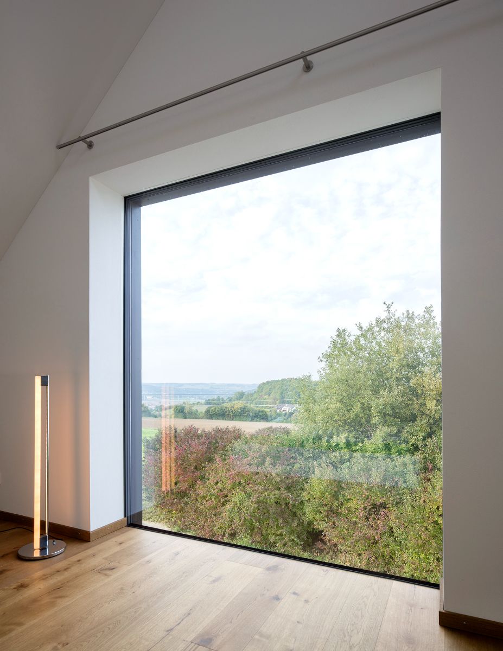
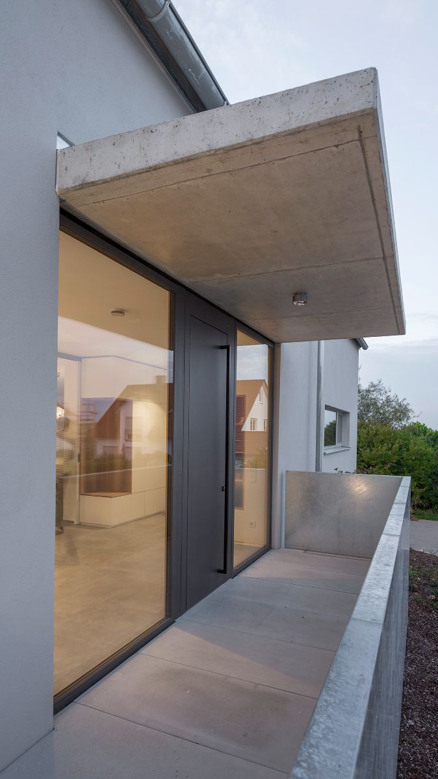
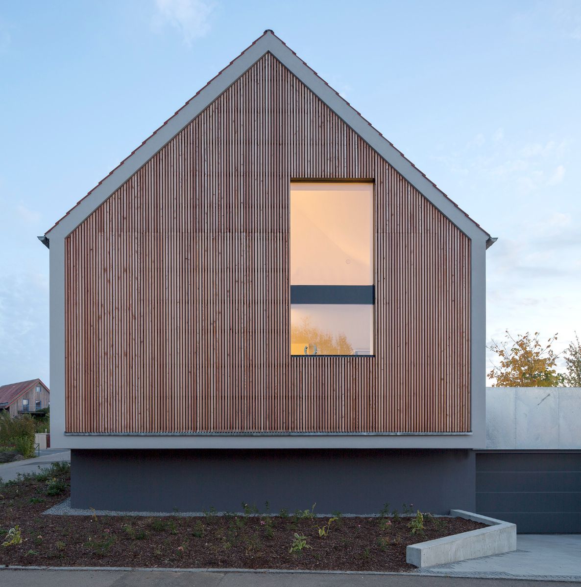
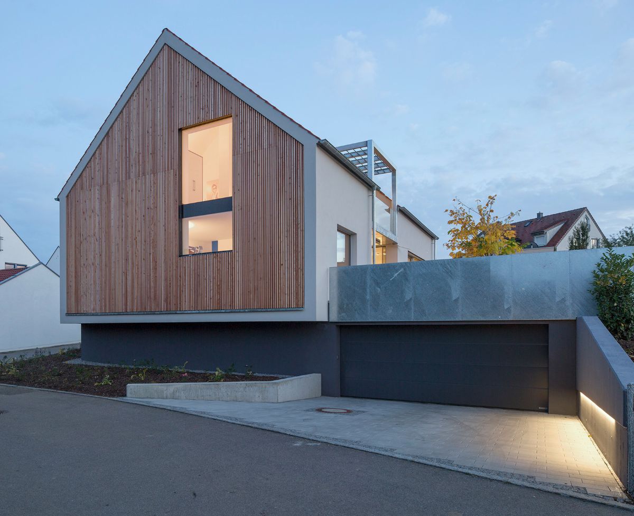
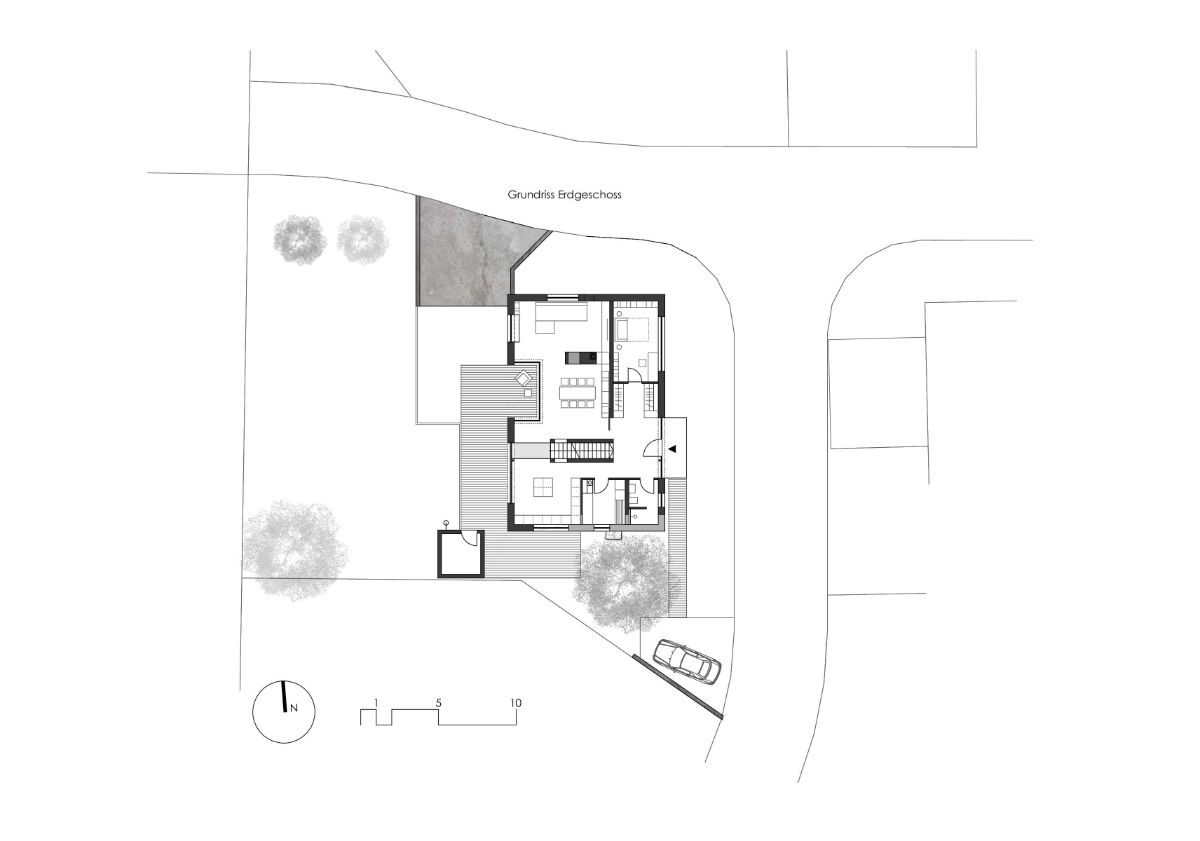
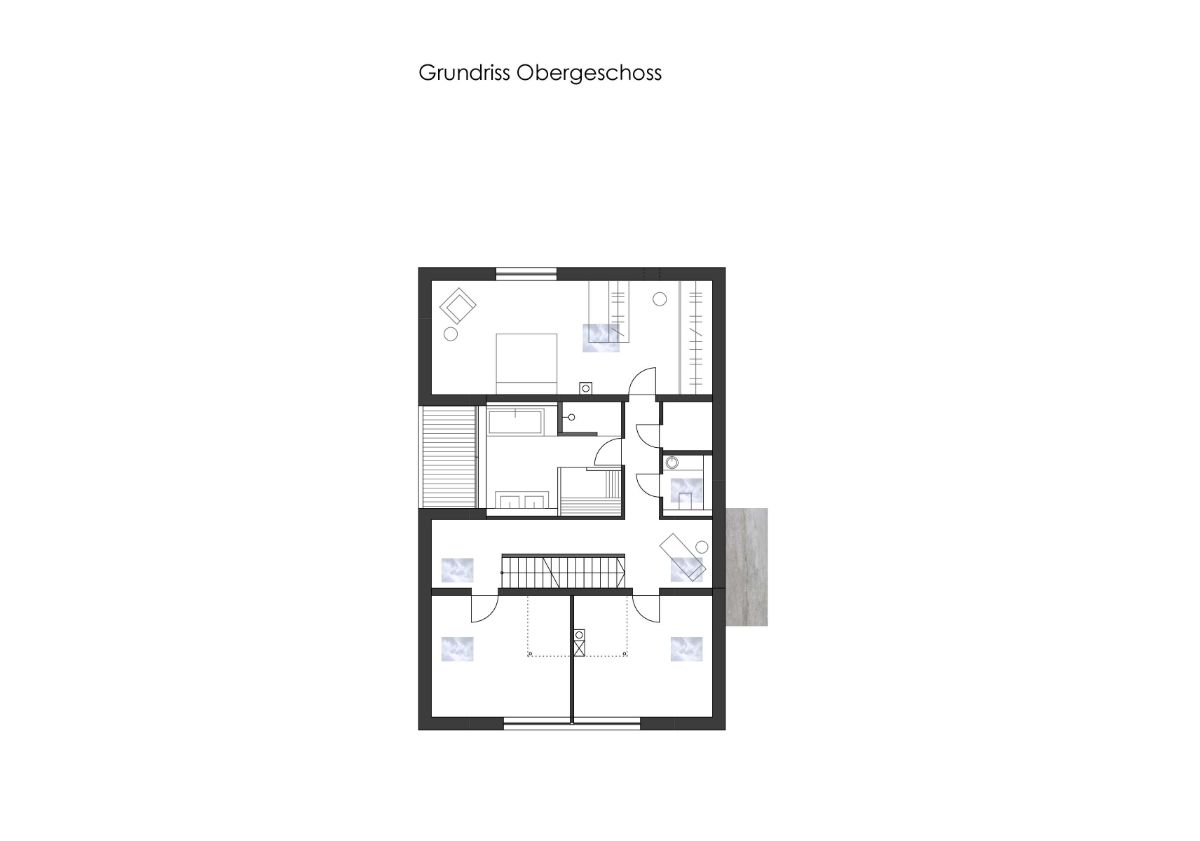
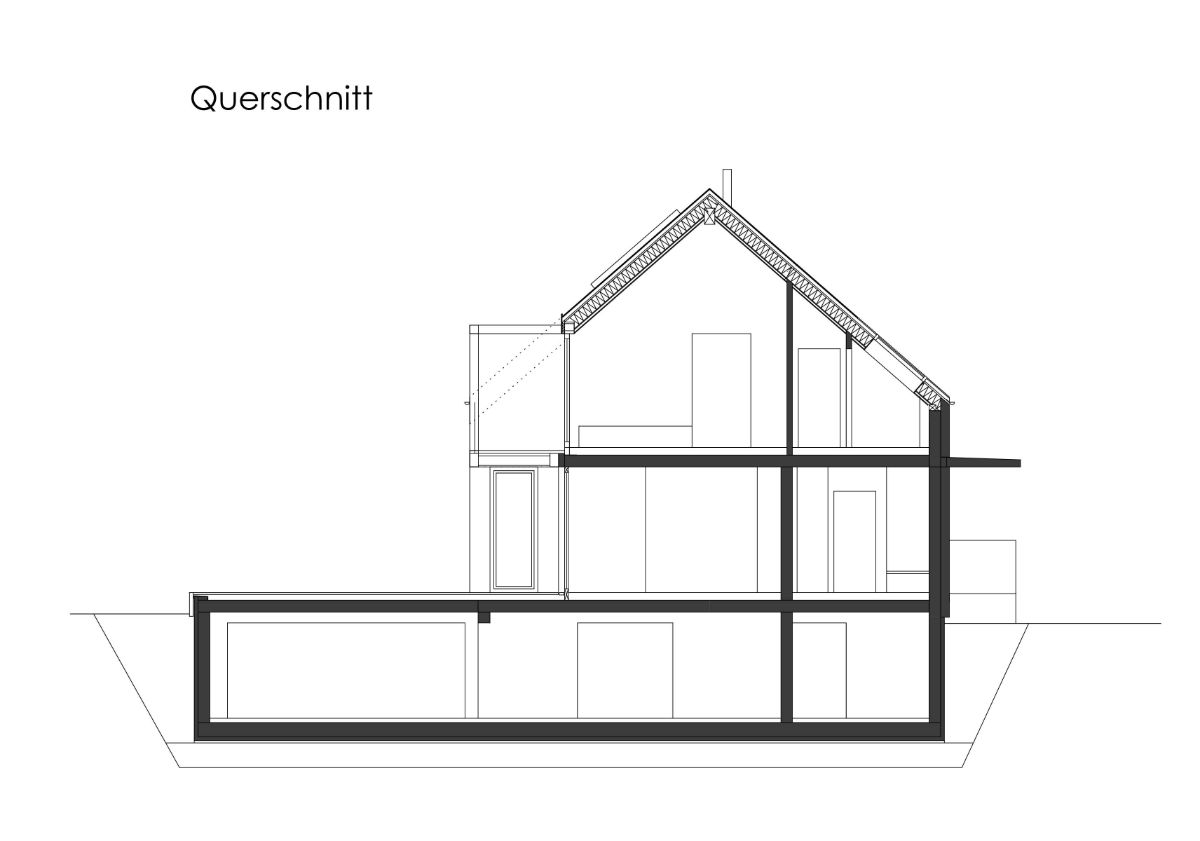
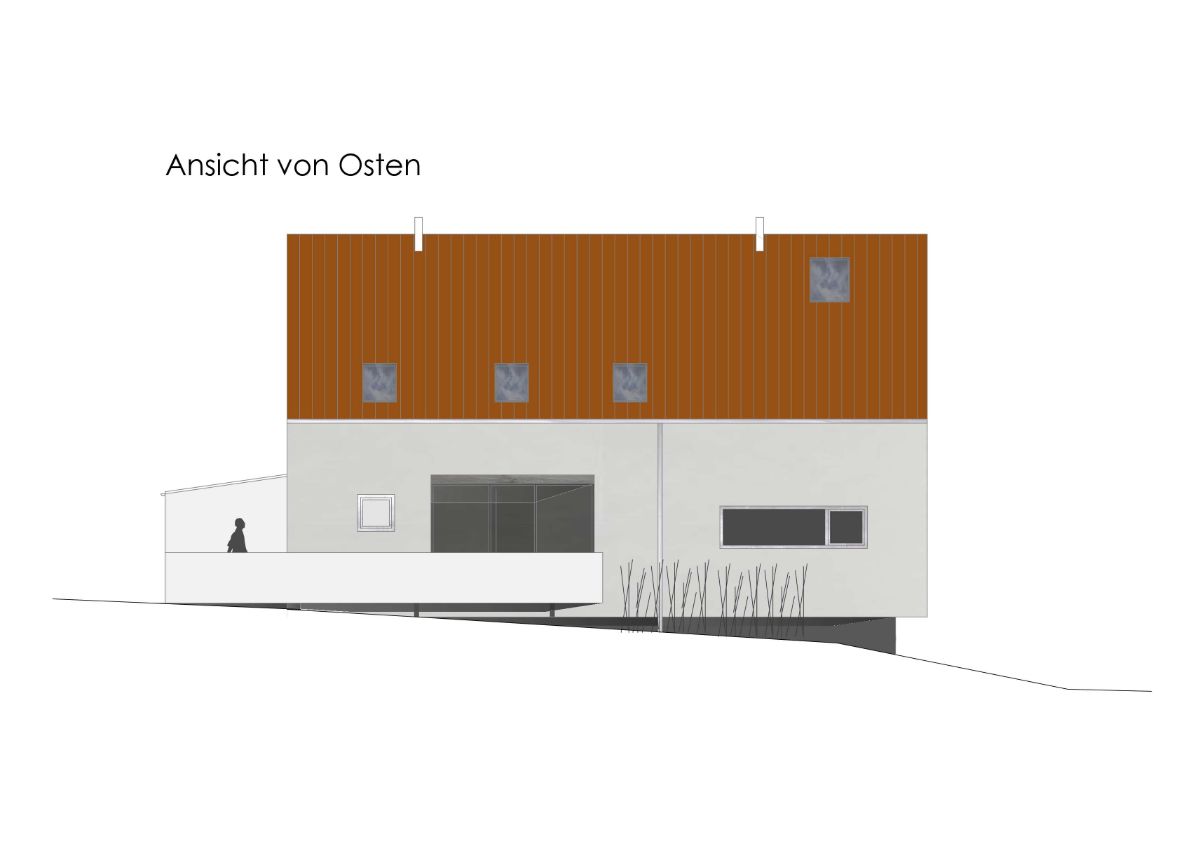
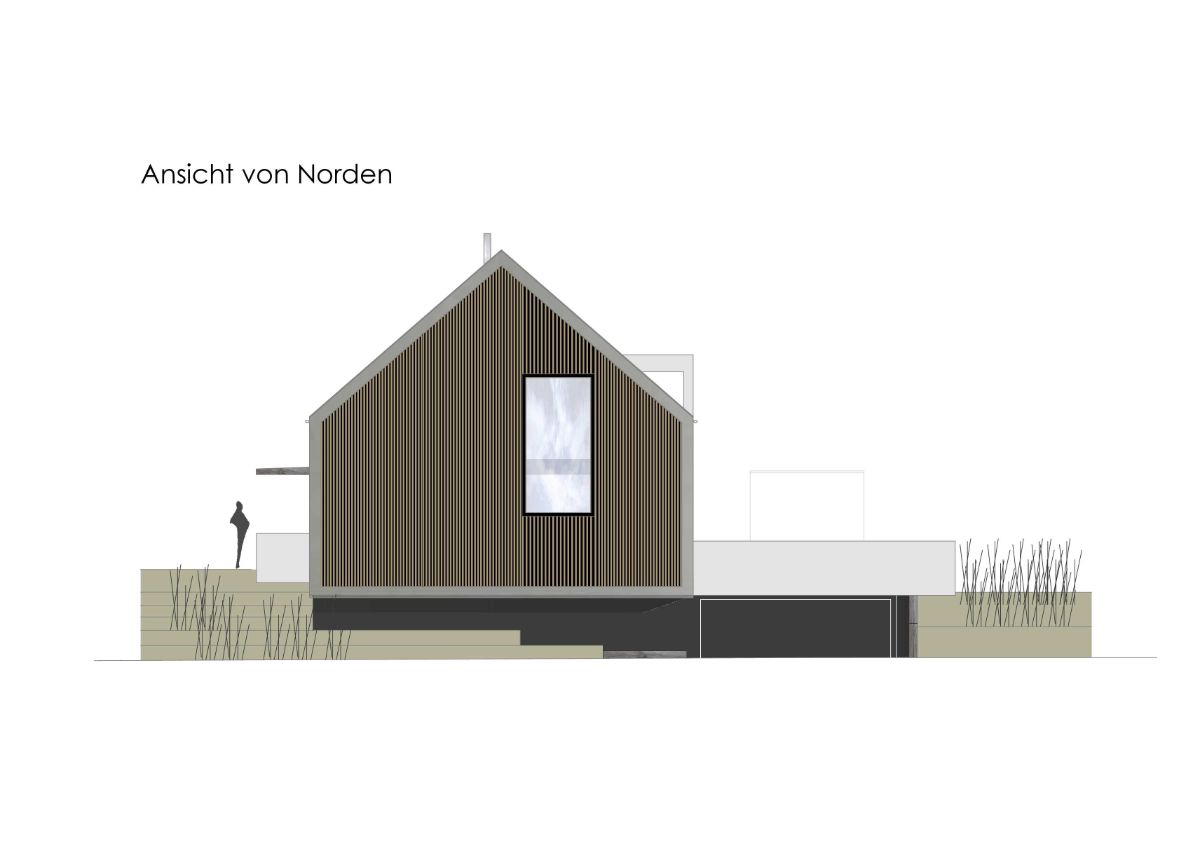
The northern slope plot is located in a municipality on the southern outskirts of Regensburg. On the three sides, meadows and fields directly adjoin, the view to the west opens into the Danube Valley. The free position also causes the exposure to weather influences such as wind and solar radiation, to which the building design responds.
The dwelling-house is a modern, rural building with a red saddle roof, a natural color scheme and a material mix of larch wood and hot-dip galvanized steel. Shaped from its silhouette, the “accessories” give the house its lightness.
These are the large, inter-glazing glass pane in the north, which is located in a lamellar formwork and the two-storey incision in the south. The basic mood of rural modernity continues in the interior.
Rustic oak wood with built-in furniture and floors, contrasting with black furniture fronts and concrete-colored tiles. A long bench connects the dining area with the living room and elegantly transforms into a living room furniture. The reclining window focusses the view into the landscape.
On the ground floor, next to the barrier-free access with large wardrobe are the main living rooms with living-food-cooking and working. The attic is accessed via an easy staircase. There are the individual rooms. In the middle, a building slit connects the floors vertically.
This is designed on the ground floor as a fully glazed, retracted loggia. It gives the interior permeability and airiness. A floor window behind it directs the daylight deep into the basement.
For the outside, it offers a retreat and protection from wind and sun, like a beach basket. On the upper floor, the incision is covered with a wooden deck-top as an outdoor area for bath and sauna use, from which one can see the entire landscape.





