
By: Skylab Architecture
Location: Portland, Oregon
Size: 4,300 sq ft
Photography by: Boone Speed
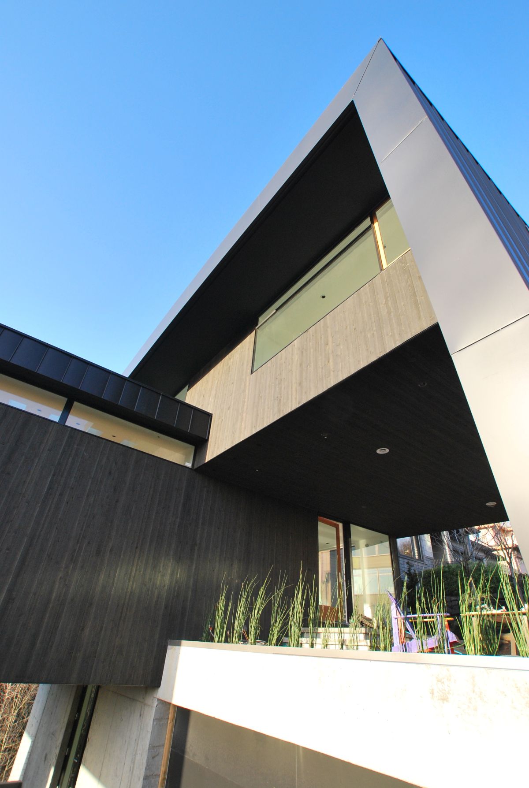
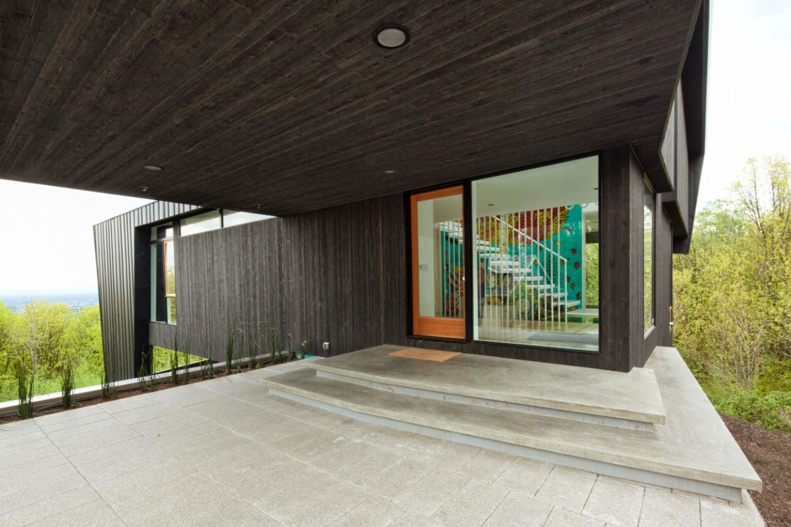
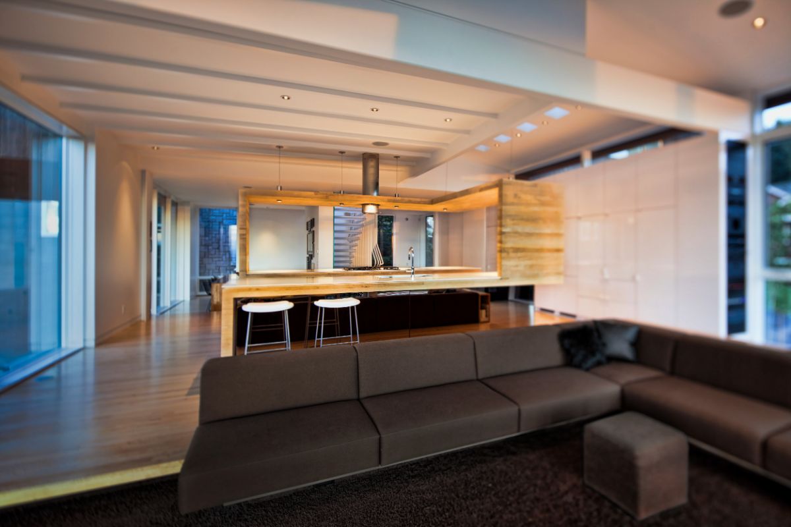

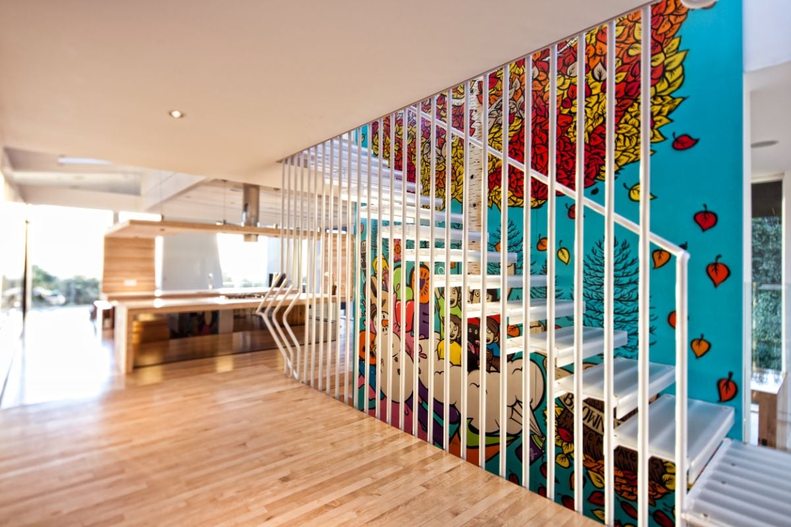

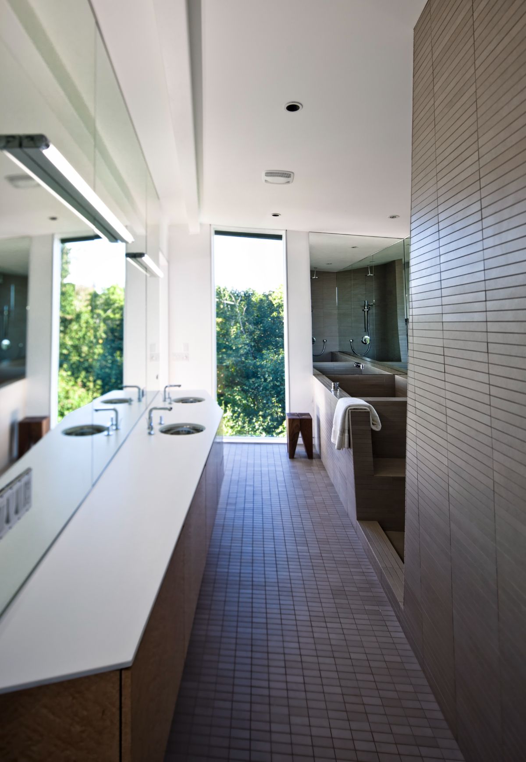
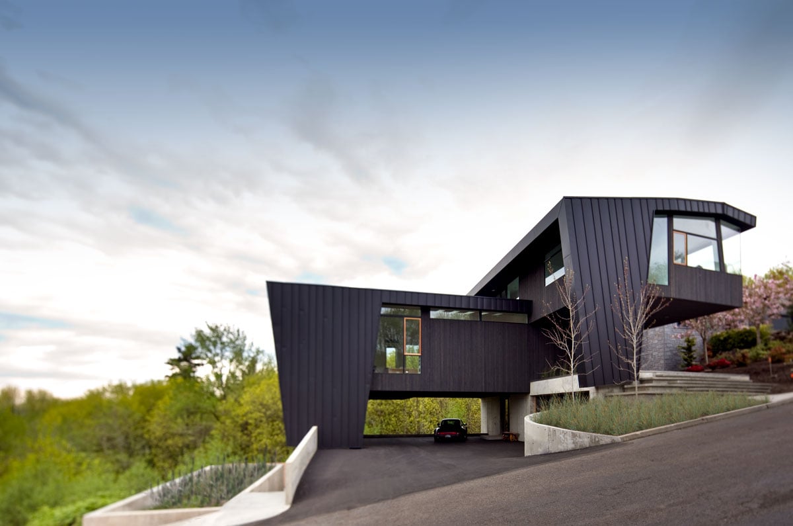
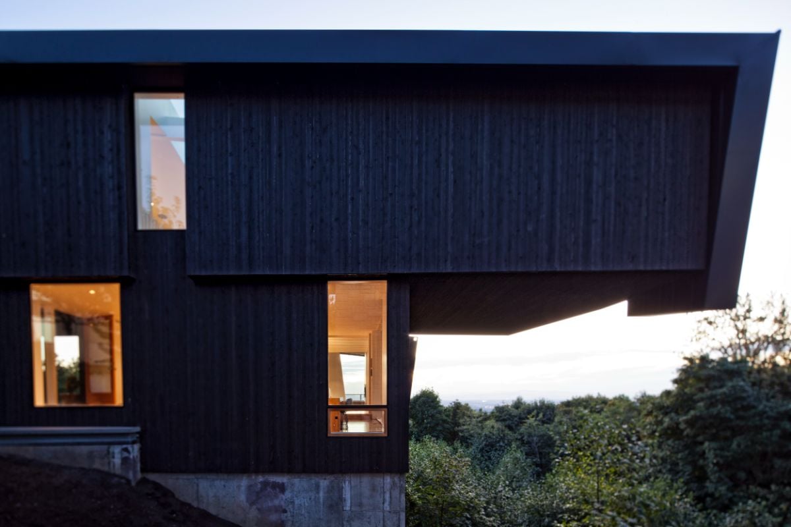
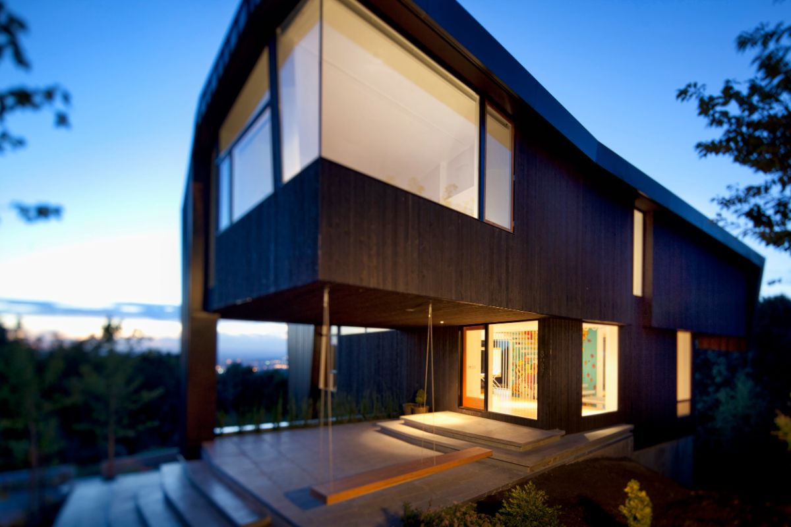
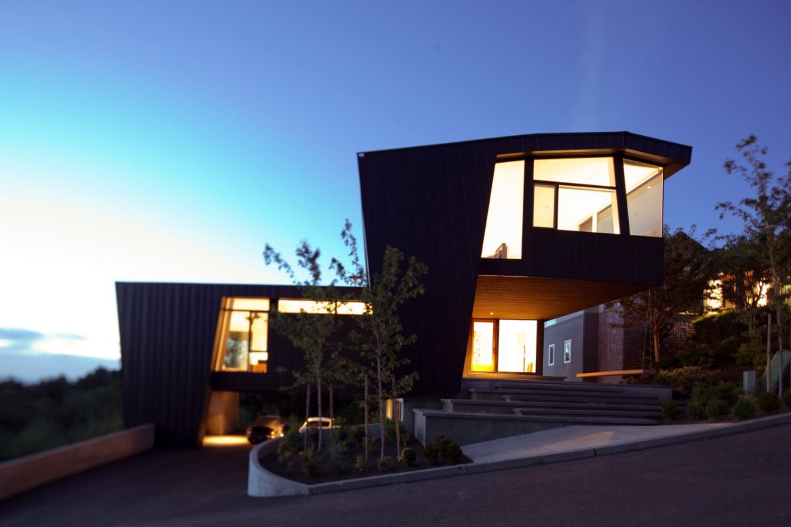
Situated on a steeply sloping bank at the end of a small street of neo-traditional homes, this challenging site was utilized to take full advantage of the exceptional westerly views of the Willamette Valley and Oregon’s Coastal Range while maintaining a connection to the neighborhood.
Because of the severity of the slope, a cast-in-place concrete plinth was placed in the hillside creating a flat datum for garage access and carport. Two living volumes stack perpendicular to one another in a ‘T’ formation shaping the exterior space in the resultant voids. The vertical circulation is located at the intersection of these two volumes terminating with a 15’ skylight; bringing natural light down through the etched acrylic stair treads and light steel framework to the lowest level. The height of the public volume is carefully set just above the top of the tree canopy for unobstructed westerly views through full height glazing. A roof deck terminates the top of the stair for a more private outdoor experience with access from the bedroom module.
Upon approaching the home, large concrete slab steps lead the visitor up from the sidewalk under the bedroom module to a generous front porch by a 10’ long reclaimed Douglas Fir beam swing to the east and equisetum band to the west, the view framed by the bedroom volume above. Rising into the compressed foyer, the living space opens itself toward the view. The kitchen, a figure clad in reclaimed maple flooring and bronze mirror, defines the middle of this space and is the centerpiece of the home. A built-in sofa anchors the living room as the two spaces bleed together under one continuous vaulted ceiling. The dining room sits beneath the living volume above with a 12’ long dining table made of the same maple flooring reclaimed from a high school gym in Astoria, Oregon.
The runoff from the building’s impervious areas is collected and filtered by a composition of siberian iris and rush before returning to the city’s stormwater system. This process is displayed at the west edge of the property and aids in screening the home’s utility equipment.






