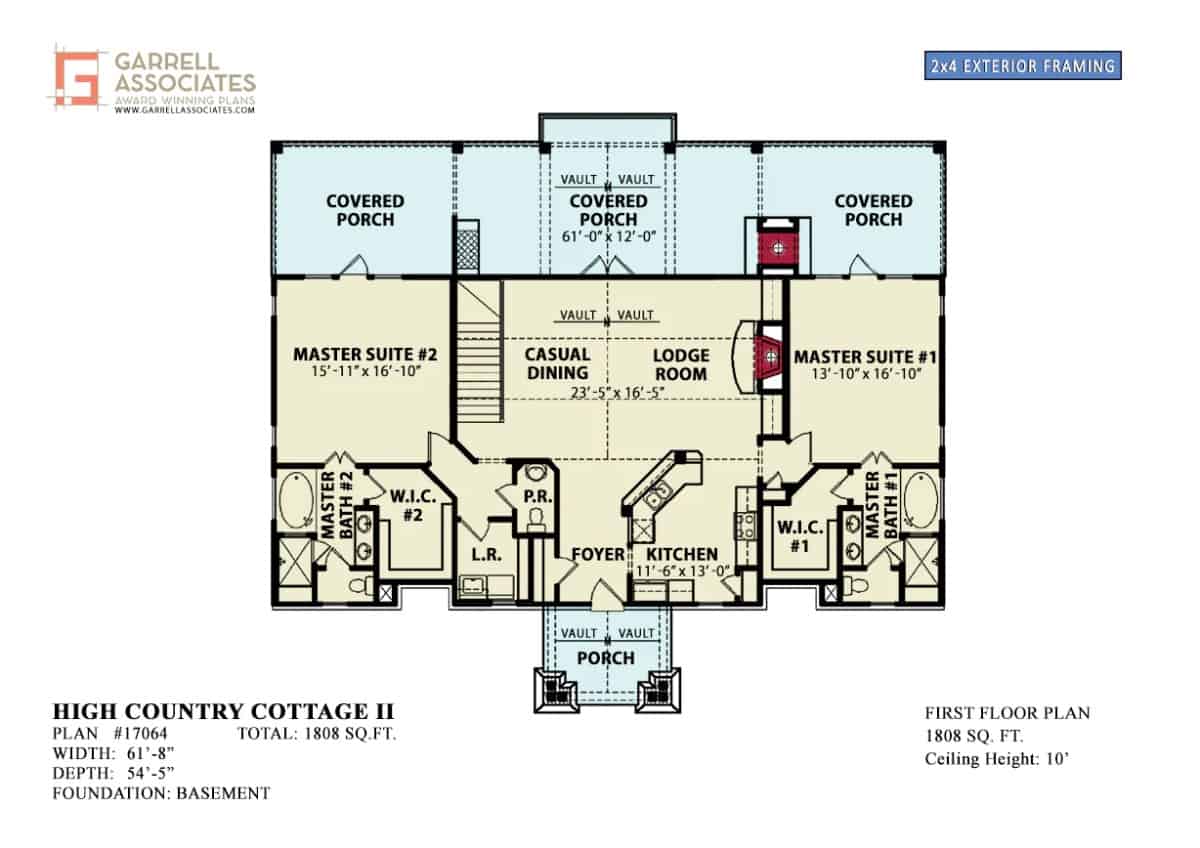Bathed in the golden hues of a setting sun, the high country cottage II exudes a timeless charm and inviting atmosphere. This picturesque single-story home boasts a classic farmhouse design, complete with a stone exterior, white trim, and a welcoming front porch.
Let’s get started with a curb-view of this enchanting cottage with it’s symmetrical appeal

With its 1,808 square feet of living area, this single-story home provides ample room for relaxation and entertaining. The two bedrooms offer privacy and comfort, while the two bathrooms ensure convenience for everyone. The single-story design eliminates the need for stairs, making it ideal for those who prefer a more accessible living environment.
Main level floor plan
As you enter the main floor, you’re greeted by a welcoming foyer that leads to the spacious living room. The living room is adorned with vaulted ceilings, creating a sense of grandeur and airiness. Adjacent to the living room, you’ll find a dining area, perfect for family meals or entertaining guests. The kitchen, located nearby, features a modern design and ample counter space for cooking and meal preparation. The home also boasts two master suites, each with its own private bathroom and walk-in closet.
Buy: Garrell Associates – Plan 17064
Lower-level floor plan
Downstairs, the basement includes a spacious drive-thru garage for convenient access to your vehicles, as well as a garage bay and a storage room for workshop use and keeping items organized and out of sight. You’ll likewise find mechanical rooms for housing HVAC equipment and other utilities. This well-planned layout maximizes the potential of the basement level, providing both storage and workspace options.
Buy: Garrell Associates – Plan 17064
Heading inside I’m struck by the beautiful lodge-style decor throughout

For those who love a good fire-side chat, the lodge room will be your go-to spot. The leather seating offers comfortable and stylish options for relaxing, while the stone fireplace serves as a focal point. Flanked by wooden built-ins, the fireplace is adorned with decorative items and shelves for showcasing personal treasures. The wooden ceiling and large windows create a sense of spaciousness and natural light.
I usually prefer open-concept kitchens but this nook-style kitchen looks amazing
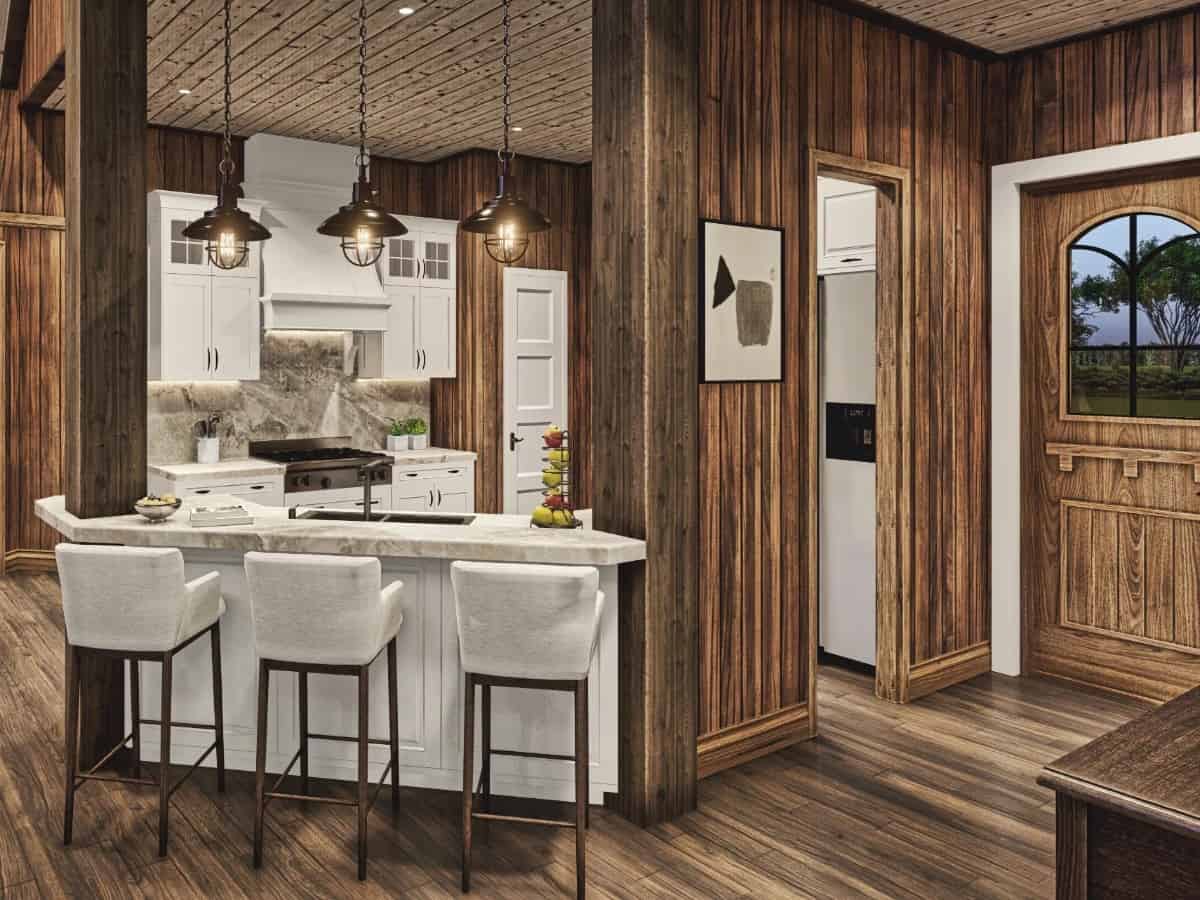
Kitchen Style?
Moving on to the kitchen, we find a space that is both functional and stylish. The slate appliances add a modern touch, while the white cabinetry and marble countertops create a clean and classic look.
The breakfast bar with its white stools offers a casual space for enjoying quick meals or socializing with guests. The wooden accents throughout the kitchen complement the rustic appeal of the living room.
Wooden posts and rustic ceiling come together beautifully
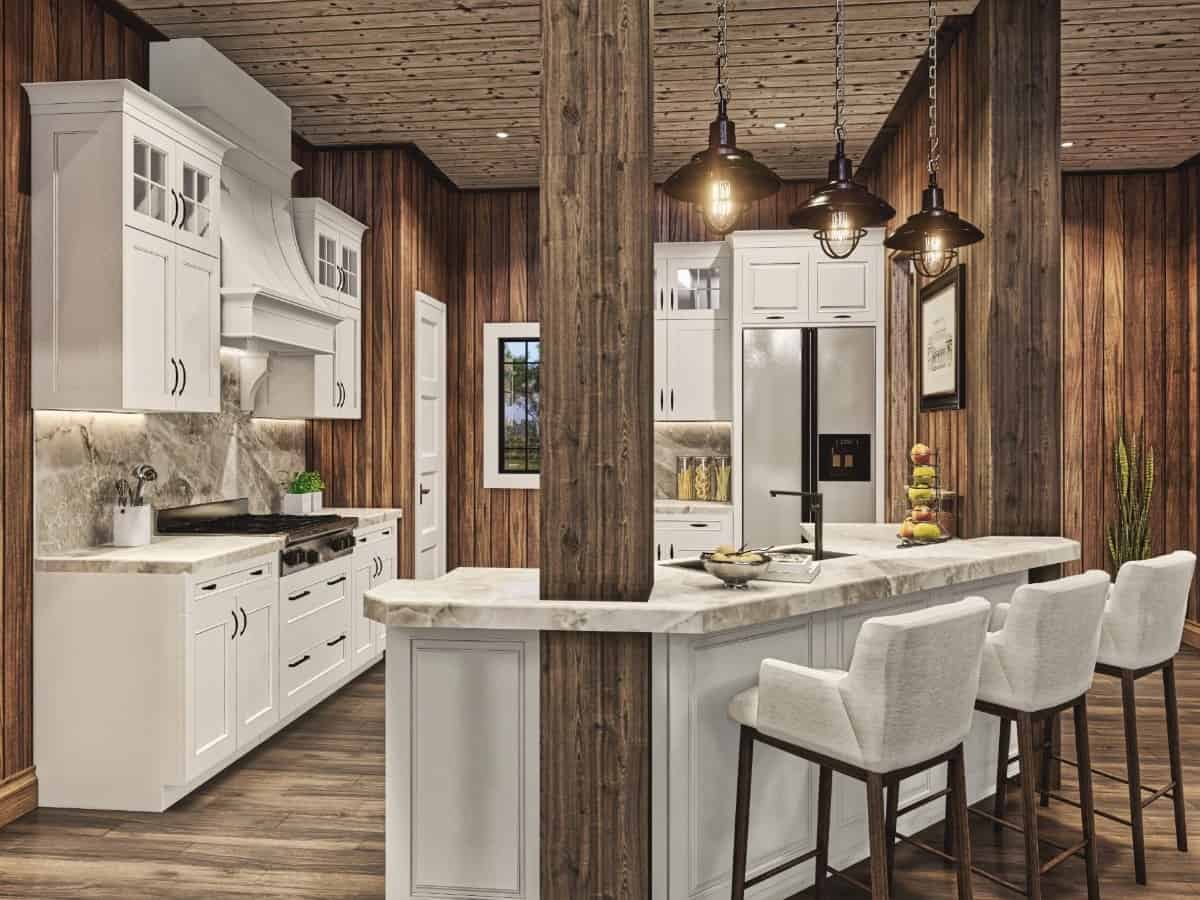
From this angle, we can better appreciate the wooden posts that add a rustic touch to the kitchen. The rustic wooden ceiling adds visual interest, and the nautical-inspired hanging lamps above the breakfast bar add a touch of industrial chic to the kitchen.
Exposed beams adorn the cathedral ceiling of the open living area. Get a load of that window too!
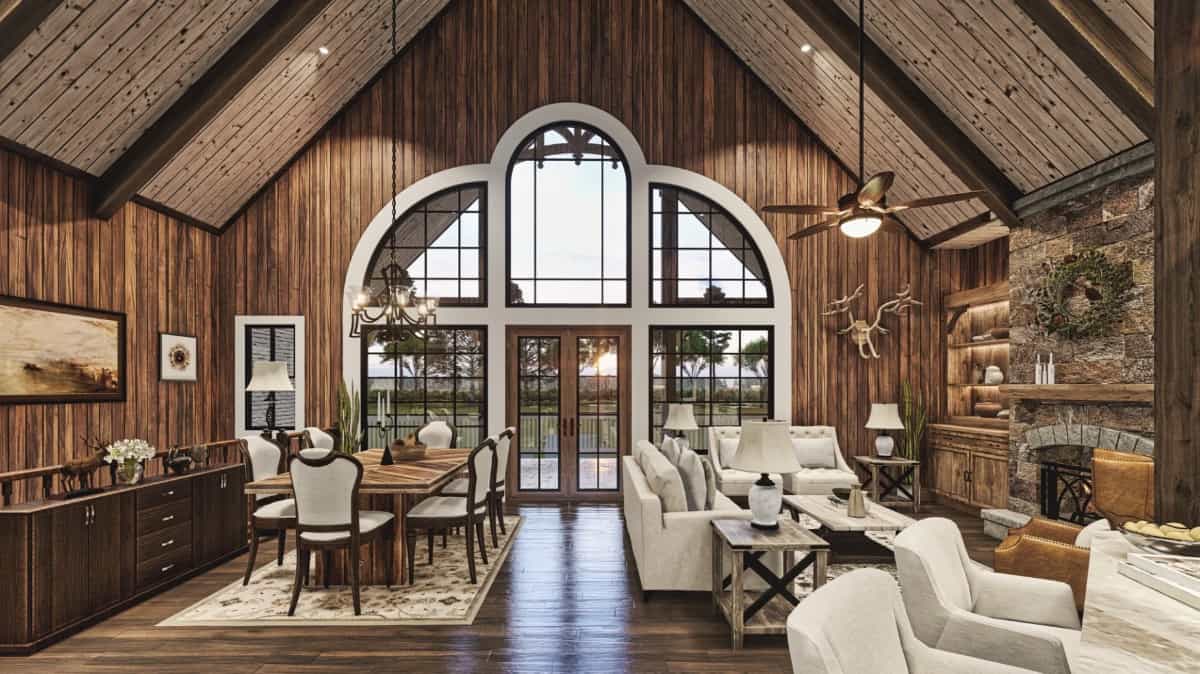
Featuring a cathedral ceiling with exposed wooden beams, the expansive living area creates a dramatic space. The large arched window wall offers breathtaking views of the surrounding landscape and floods the space with natural light. The living area seamlessly connects to the dining room and kitchen.
From the living room, a staircase leads down the basement

Home Stratosphere Guide
Your Personality Already Knows
How Your Home Should Feel
113 pages of room-by-room design guidance built around your actual brain, your actual habits, and the way you actually live.
You might be an ISFJ or INFP designer…
You design through feeling — your spaces are personal, comforting, and full of meaning. The guide covers your exact color palettes, room layouts, and the one mistake your type always makes.
The full guide maps all 16 types to specific rooms, palettes & furniture picks ↓
You might be an ISTJ or INTJ designer…
You crave order, function, and visual calm. The guide shows you how to create spaces that feel both serene and intentional — without ending up sterile.
The full guide maps all 16 types to specific rooms, palettes & furniture picks ↓
You might be an ENFP or ESTP designer…
You design by instinct and energy. Your home should feel alive. The guide shows you how to channel that into rooms that feel curated, not chaotic.
The full guide maps all 16 types to specific rooms, palettes & furniture picks ↓
You might be an ENTJ or ESTJ designer…
You value quality, structure, and things done right. The guide gives you the framework to build rooms that feel polished without overthinking every detail.
The full guide maps all 16 types to specific rooms, palettes & furniture picks ↓
A staircase off the living room leads down to the basement, providing additional space for storage or recreation. The railings have a simple, vertical design with closely spaced slats, providing a sturdy and visually appealing support for the staircase.
A wrought iron chandelier enhances the dining space with oversized windows
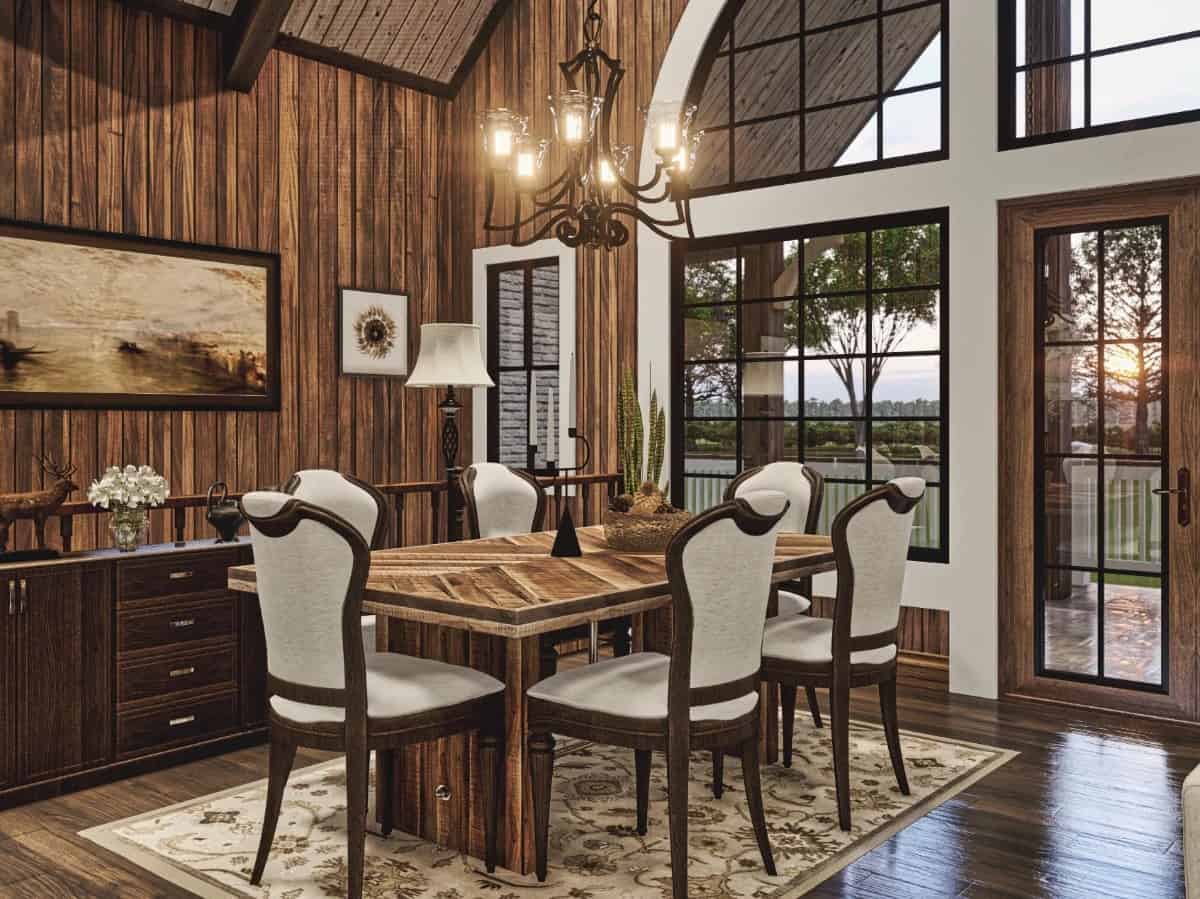
Entering this dining room feels like stepping into a cozy, rustic retreat. The wooden accents, paired with the soft natural light streaming through the large windows, create a welcoming aura. The wrought iron chandelier adds a touch of elegance and sophistication, casting a glow over the dining table and chairs.
Wood-paneled walls create a snug ambiance in the primary bedroom

The master bedroom is a spacious and well-lit room with a king-size bed. The walls and matching ceiling are paneled with wood, adding to the rustic vibe of the space. The room also comes with large windows that allow for ample natural light. A ceiling fan provides comfort and ventilation, and the hardwood floor adds a touch of elegance.
Rear view featuring double-level porches framed by stone columns resulting in no shortage of outdoor areas

The rear view emphasizes the home’s grandeur and spaciousness. The large, elevated covered porch extends across the back, providing ample space for outdoor relaxation. The timber detailing, seen in the front, is echoed here in the support beams and gabled roof. Below, a stone-clad patio area mirrors the natural stone accents on the front facade. Together with the front, this rear view completes the picture of a thoughtfully designed and welcoming home.
Here’s another front facade angle to study this one-of-a-kind home

Front left view of a cottage-style home, featuring board and batten siding with stone accents, a gable roof, and a prominent entryway supported by timber columns. Gabled dormers and wooden shutters add a rustic appeal to the home, complemented by greenery and shrubs around the base.
Wrapping it up with one more angle from the front

Complementing the initial perspective, the front-left view further showcases the blend of rustic and contemporary. The gabled rooflines, visible from both angles, emphasize the house’s architectural symmetry, while the stone accents and board-and-batten siding add depth to the facade. Wooden shutters and trim create a cohesive look, and the timber columns at the entry porch highlight the welcoming, grand entrance.
Buy: Garrell Associates – Plan 17064

