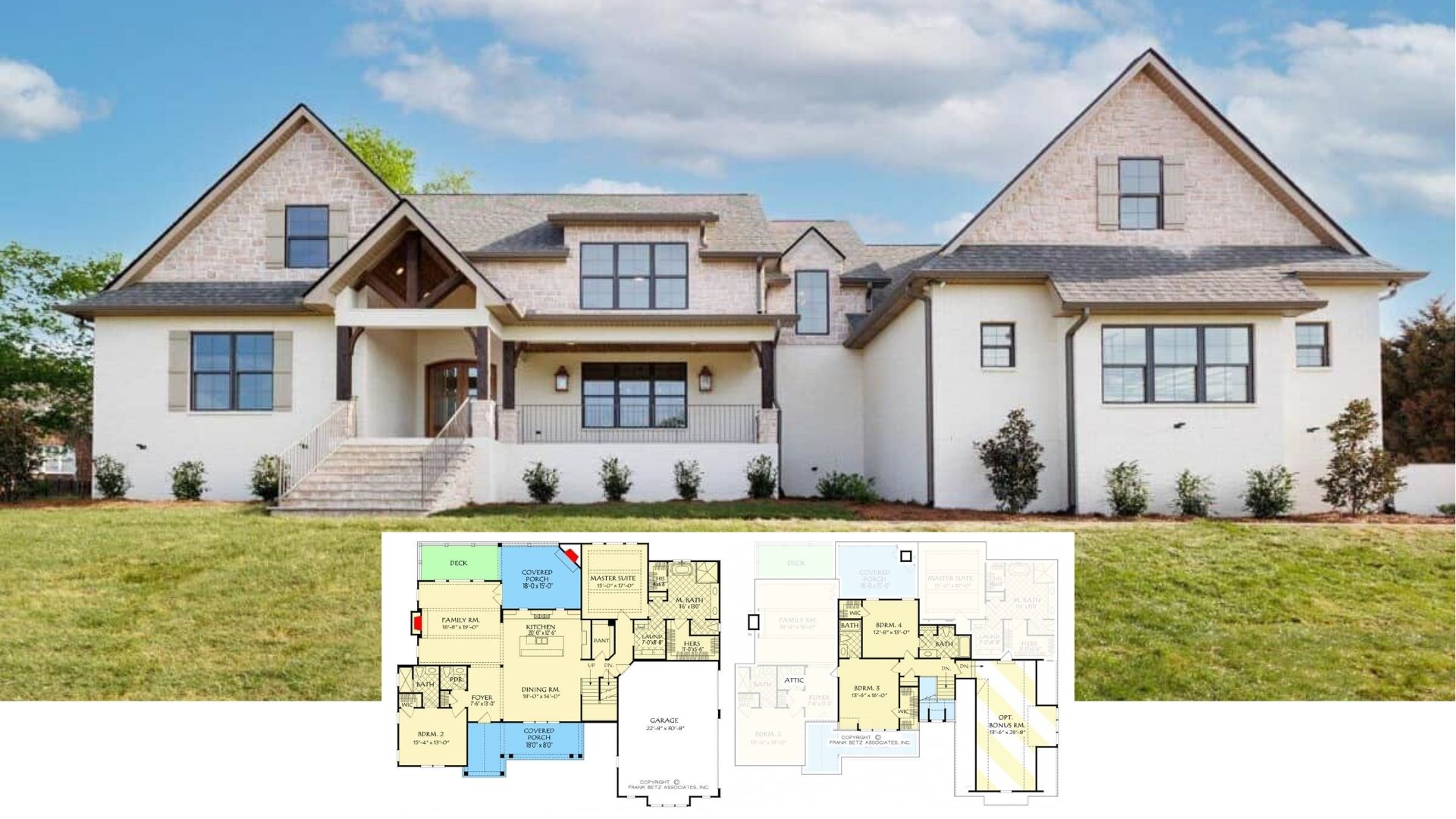Welcome to this delightful Southern home, boasting 1,827 square feet of inviting living space spread across a single story. With three cozy bedrooms and two baths, this house embodies the perfect blend of comfort and classic Southern style. A distinctive metal roof and a two-car garage complement the home’s timeless porch and immaculate white facade, creating a picturesque vision of Southern hospitality.
Check Out This Classic Southern Porch with a Metal Roof

This home is a quintessential Southern charmer, highlighted by its balanced symmetrical facade and signature wide porch supported by stately columns. It blends traditional and contemporary elements seamlessly, creating a residence that is both functional and appealing, with features like a spacious wrap-around porch that enhances its Southern appeal.
Explore the Functional Flow of This Southern Home Layout
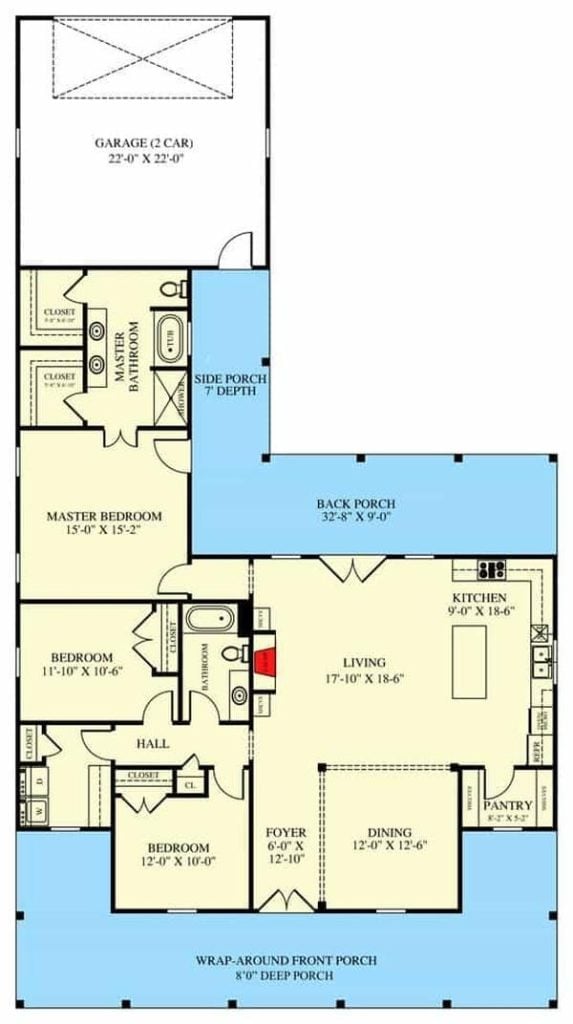
This floor plan reveals a thoughtful design emphasizing open living spaces, featuring a large living area connected seamlessly to the kitchen and dining room. The master suite offers privacy, situated at the opposite end of the two additional bedrooms, creating a personal retreat. The wrap-around porch, marked in blue, enhances the Southern charm, extending outdoor living and maximizing curb appeal.
Source: Architectural Designs – Plan 521028TTL
Notice the Expansive Southern Porch with Brick Accents

This home highlights a classic Southern porch, designed for relaxation and community engagement. The crisp white columns and siding are complemented by the substantial metal roof, providing a fresh take on traditional Southern architecture. Brick steps add a warm, grounding element, inviting visitors into the cozy elegance of this welcoming abode.
Step into the Timeless Appeal of this Brick-Laid Southern Porch

This porch gleams with its artful blend of crisp white columns and a charming brick floor, epitomizing Southern elegance. The dark lanterns add a touch of vintage flair, subtly enhancing the clean lines of the shiplap facade. With its expansive view of the surrounding landscape, this space offers both tranquility and a classic welcome.
Spacious Living Room with French Doors and Built-in Refinement

This living room features stylish French doors painted in a rich black, providing a striking contrast to the soft, neutral walls. Custom built-ins around the fireplace offer practical storage and display options, blending seamlessly for a clean look. The room’s modern ceiling fan and wide-plank flooring enhance the contemporary appeal, creating an open and inviting space.
Spacious Bedroom with Bold Ceiling Fan and Connection to Ensuite
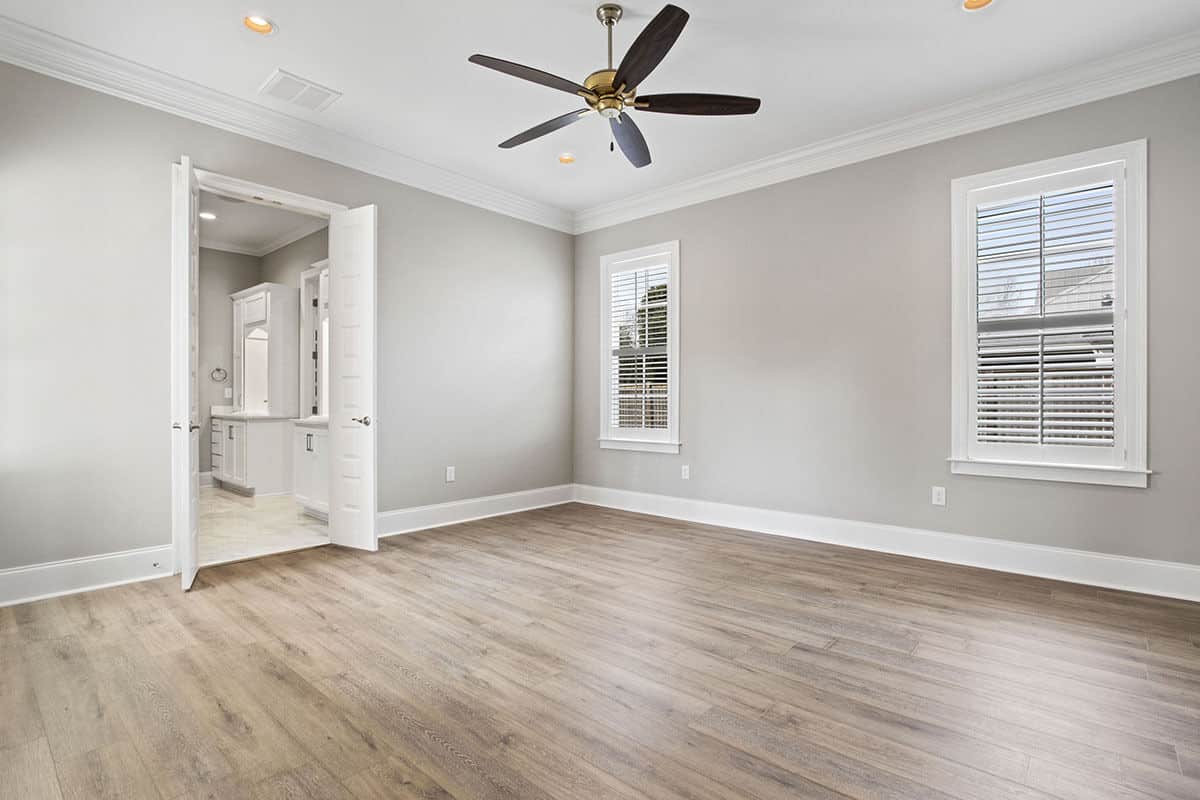
This bright bedroom boasts a sleek, modern ceiling fan that adds a touch of sophistication to the neutral-toned space. The wood flooring offers a warm texture, complementing the soft gray walls for a calm atmosphere. Double doors open to an ensuite bathroom, enhancing the room’s functionality and privacy.
Explore This Neat Hallway with Detailed Wainscoting
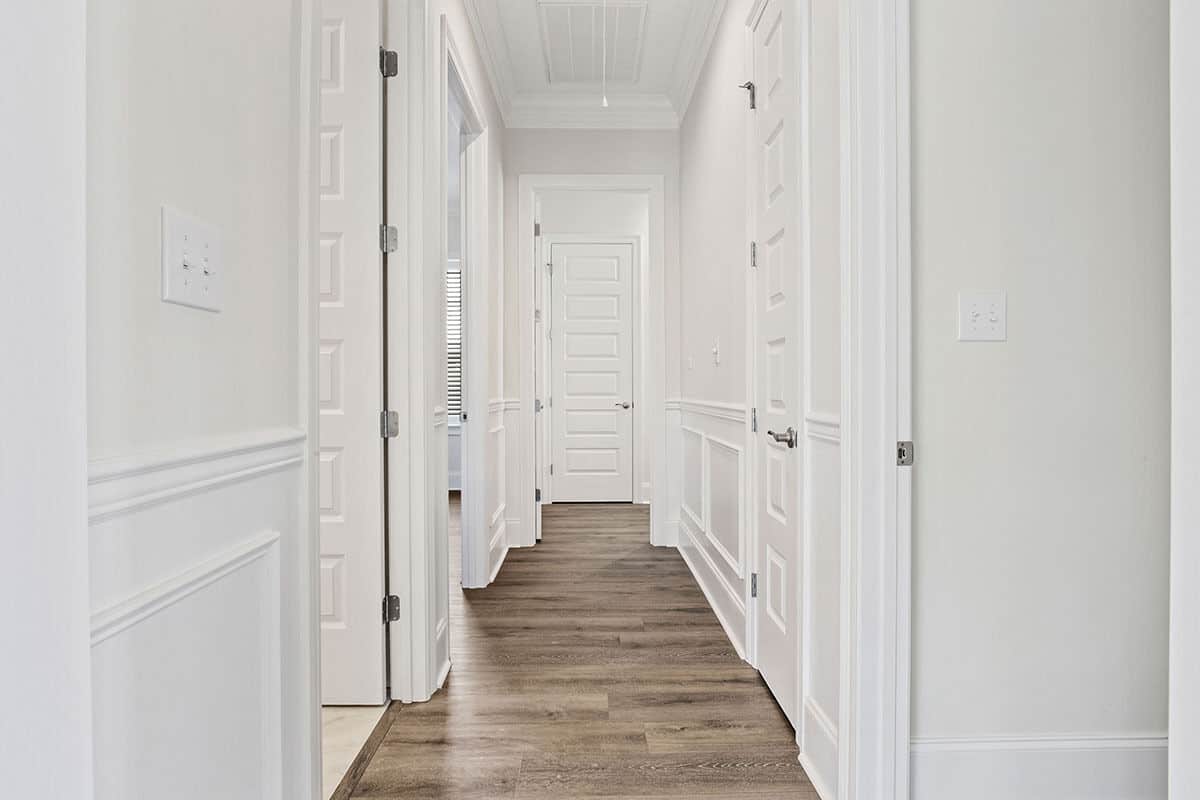
This hallway showcases beautiful wainscoting that adds depth and visual interest to the clean, white walls. The polished wood flooring enhances the warmth of the space, leading the eye seamlessly down the corridor. Simple, elegant door designs maintain the home’s sophisticated and cohesive aesthetic.
Inspired Bathroom with Gold Accents and Textured Tile
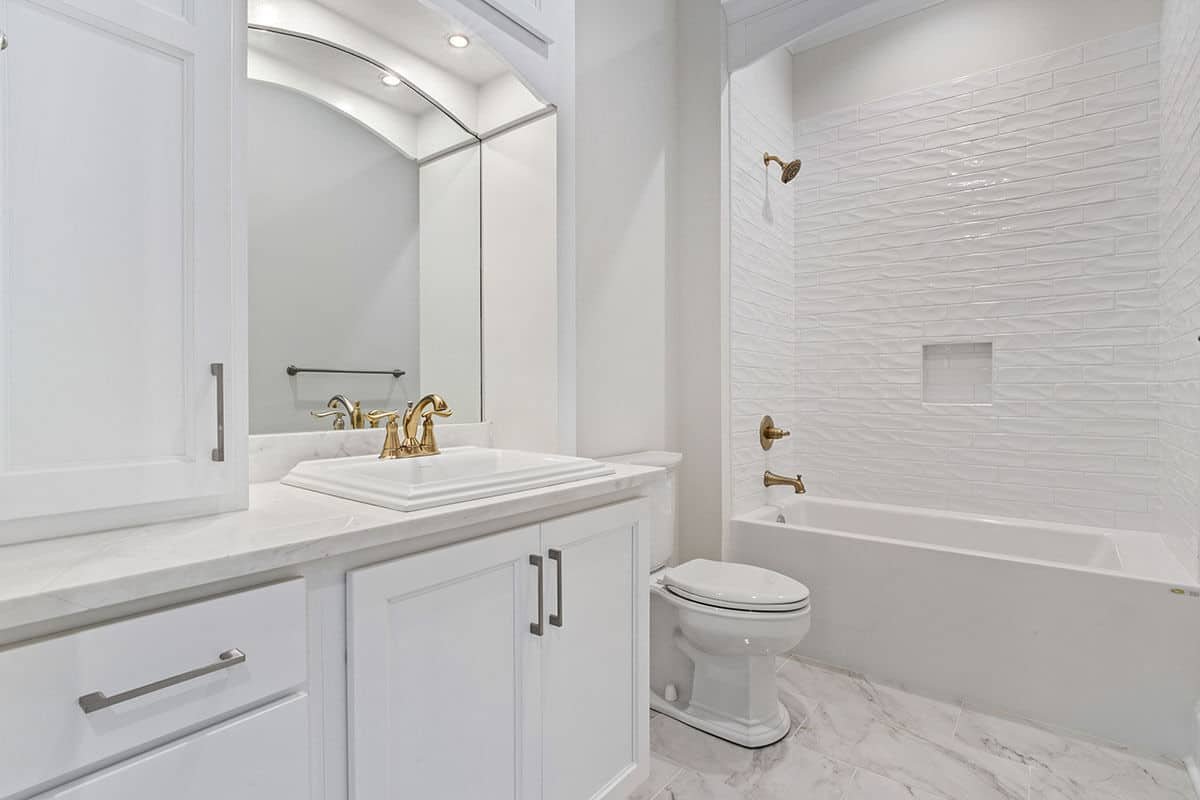
This bathroom exudes a refined charm with its white cabinetry and gold fixtures, creating a luxurious contrast. The textured wall tiles around the tub add depth and interest, while the recessed lighting softly illuminates the space. Marble-like flooring completes the sophisticated look, enhancing the room’s timeless elegance.
Compact Butler’s Pantry with Brass Accents

This elegant butler’s pantry features crisp white cabinetry contrasted with sleek brass hardware, adding a touch of modernity. The quartz countertop provides a durable and stylish workspace, ideal for organizing and serving. Adjacent to wide louvered windows, the space is bathed in natural light, enhancing its clean, minimalistic aesthetic.
Bright Laundry Room with Efficient Cabinetry and Natural Light
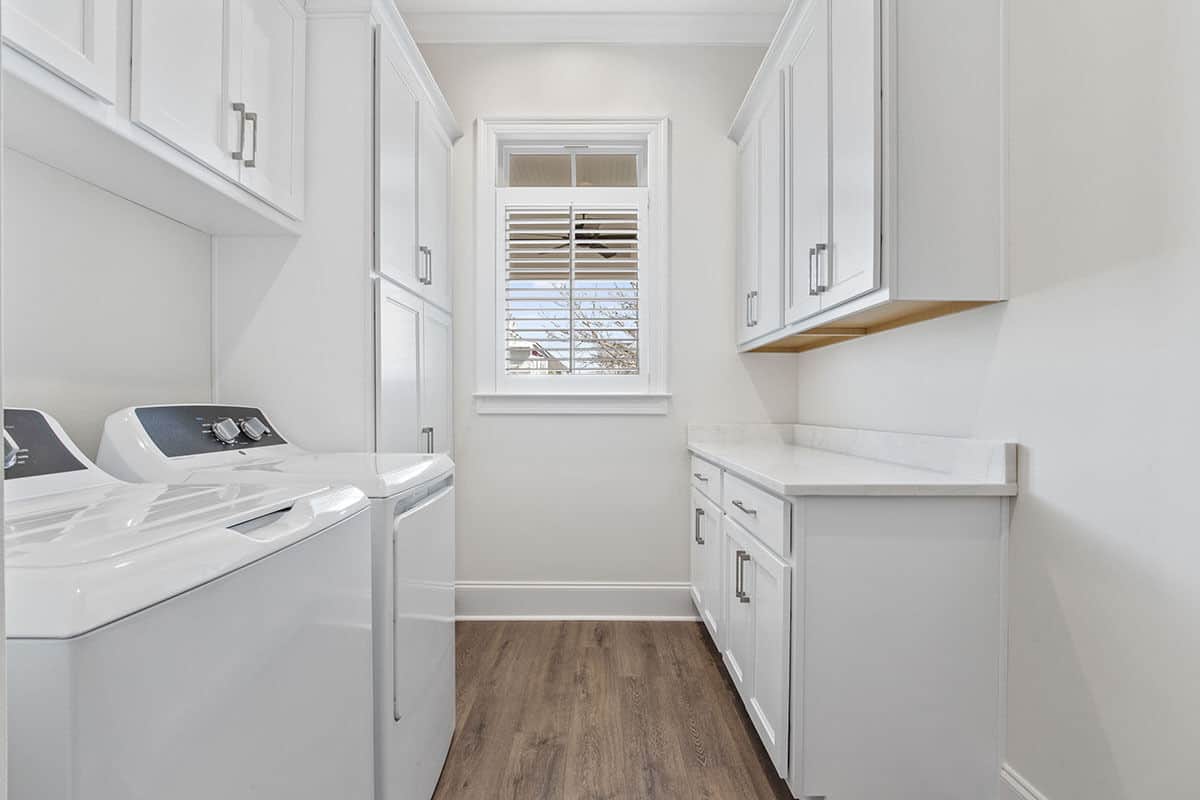
This laundry room maximizes functionality with ample white cabinetry providing plenty of storage space. A large window allows natural light to fill the room, enhancing the clean and efficient atmosphere. The sleek design is complemented by wood-look flooring, adding a touch of warmth to the practical space.
Source: Architectural Designs – Plan 521028TTL

