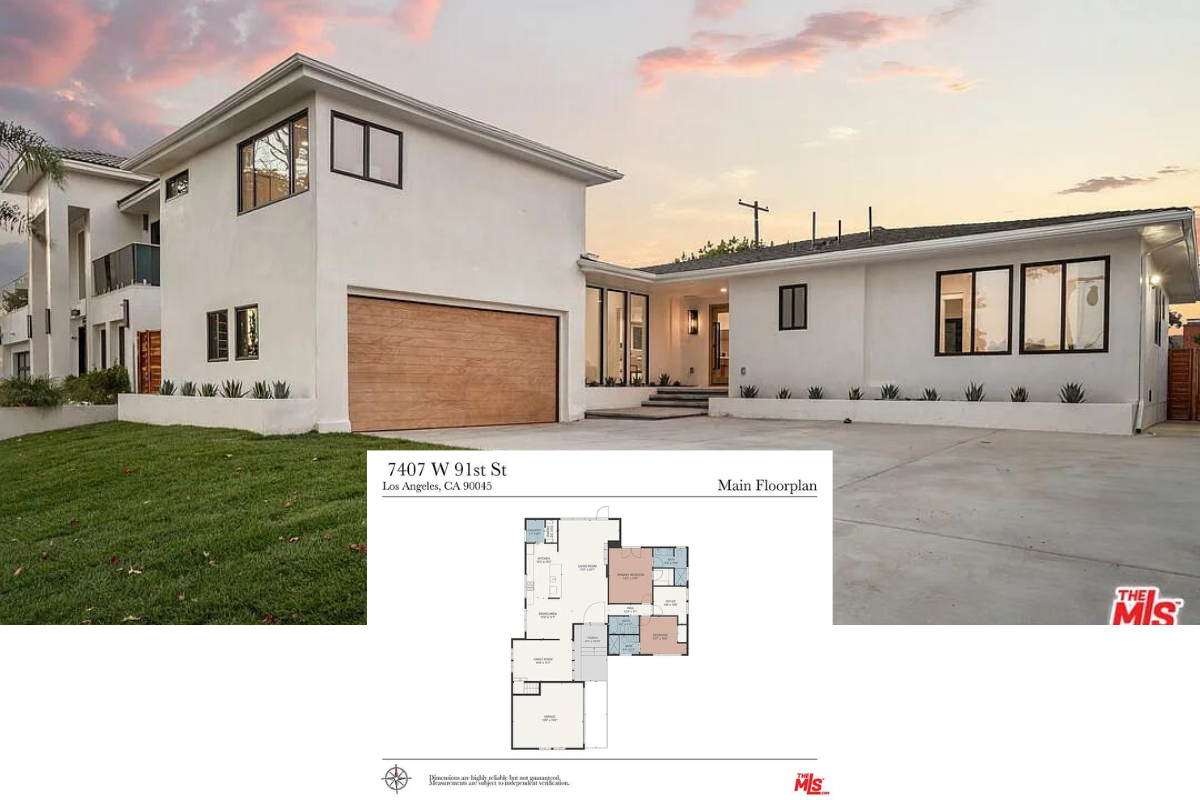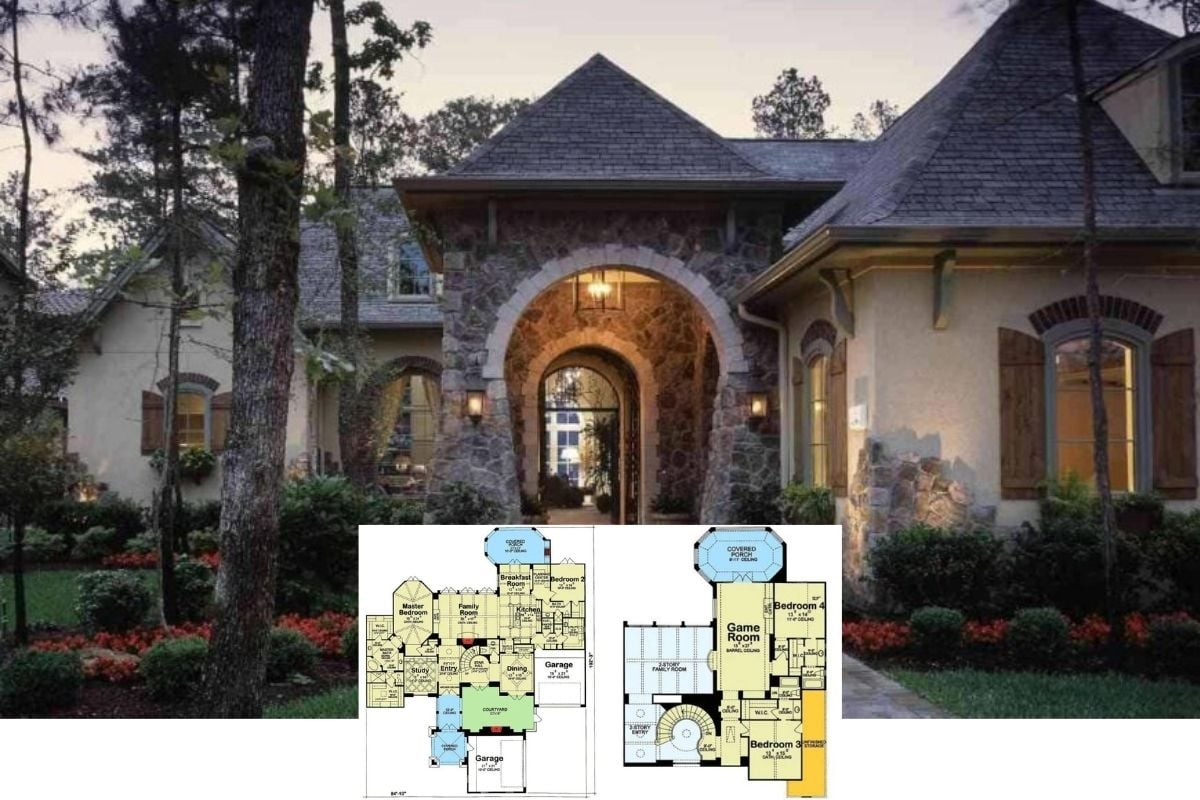This remarkable single-story home spans 1,982 square feet, featuring four bedrooms and two bathrooms, effortlessly merging modern design with barn-inspired aesthetics. Its sleek horizontal lines and large windows create a flowing connection with the outdoors, while the impressive three-car garage delivers ample storage and parking space. With its unique blend of clean white facade and warm wooden accents, this house presents a harmonious retreat that is both practical and visually striking.
Barn-Inspired Home with Striking Horizontal Lines

Embracing a modern barn aesthetic, this home combines minimalist elements with rustic charm, reflected in its horizontal lines and expansive windows. The design prioritizes seamless indoor-outdoor living, featuring a sheltered patio and a thoughtful floor plan that promotes an airy, open atmosphere. As you delve into the details, you’ll discover how this home captures the essence of contemporary living while drawing inspiration from traditional barn structures.
Efficient Layout with Thoughtful Bedroom Placement and Tons of Garage Space

This floor plan features a well-organized layout with four bedrooms smartly arranged around a central great room and dining area, all highlighting sloped ceilings for added spaciousness. The kitchen, adjacent to a functional mudroom, includes a convenient pantry and shelves for ample storage. The extensive three-car garage is a standout feature, offering abundant space for vehicles and additional storage, while the dual-covered patios provide options for outdoor leisure.
Source: Architectural Designs – Plan 623203DJ
Thoughtful Open Concept with Generous Garage Space

This floor plan showcases a seamless open concept connecting the living, dining, and kitchen areas, highlighting a cozy fireplace as a focal point. The layout includes three well-proportioned bedrooms, offering privacy and comfort, each conveniently adjacent to its own bathroom. A standout feature is the impressive three-car garage, providing ample room for storage and vehicles while enhancing the home’s overall functionality.
Wow, Look at Those Expansive Garage Doors on This Stylish Barn-Style Home

This modern barn-inspired home features striking horizontal lines and impressive floor-to-ceiling garage doors, creating a seamless indoor-outdoor flow. The clean white facade, paired with a sleek metal roof, emphasizes a minimalist aesthetic while incorporating warm wooden accents. Framed by lush greenery, the home presents a balanced blend of functionality and modern design.
Check Out the Low-Pitched Roof and Covered Terrace for Outdoor Living

This minimalist home features a sleek horizontal profile accentuated by a low-pitched roof, blending harmoniously with its lush surroundings. The clean white siding contrasts beautifully with the wooden pergola, creating a striking yet natural backdrop for the covered terrace. Large windows punctuate the facade, ensuring a bright interior and a seamless connection to the outdoor landscape.
Bold Front Porch with a Contemporary Flair

This contemporary home features a stylish front porch with clean lines and wooden accents, offering a welcoming yet modern appeal. The expansive windows allow for ample natural light, seamlessly connecting the indoor and outdoor spaces. Potted plants add a touch of greenery, enhancing the porch’s minimalist aesthetic and tying it into the surrounding landscape.
Wow, Notice the Marble Countertops and Farmhouse Sink Combo

This kitchen perfectly blends modern and classic elements with its striking marble countertops and a timeless farmhouse sink. Large windows offer a generous view of the greenery outside, filling the space with natural light and making the open layout feel even more expansive. The soft neutral cabinetry complements the minimalist pendant lighting, creating a balanced and inviting atmosphere.
Functional Kitchen Island with Striking Pendant Lights

This contemporary kitchen highlights a central island with elegant marble countertops, complementing the sleek lines of minimal cabinetry. The oversized pendant lights above the island provide both style and ample illumination, drawing attention to the understated dining area. A farmhouse sink placed strategically under a window adds charm, while muted tones and natural light create an inviting ambiance.
Vaulted Ceiling Living Room with Stone Fireplace and Bold Chandelier

This living room features a dramatic vaulted ceiling with expansive windows that flood the space with natural light. A floor-to-ceiling stone fireplace serves as a striking focal point, complemented by a bold, industrial-style chandelier overhead. The neutral furniture and light wood floors enhance the airy, sophisticated vibe, creating a harmonious retreat with views of the lush greenery outside.
Notice the Tall Windows and Stone Fireplace in This Airy Living Space

This living room is bathed in natural light, thanks to the impressive floor-to-ceiling windows that frame the lush outdoor view. The stone fireplace stands as a commanding focal point, accompanied by a bold chandelier that adds an industrial touch. Neutral tones and sleek furniture contribute to a sophisticated yet welcoming atmosphere, effortlessly blending modern and rustic elements.
Relaxed Bedroom with Subtle Texture and an Inviting Rocking Chair

This bedroom offers a soothing palette with soft gray tones and a mix of textiles that add visual interest. The striped accent wall complements the clean lines of mid-century modern furniture, including a stylish wooden dresser and nightstands. A cozy rocking chair by the window invites relaxation, while the layered bedding and thoughtful decor create a warm, inviting retreat.
Striped Accent Wall and Lighting Make This Bedroom Pop

This bedroom combines modern and classic elements, with a striped accent wall adding texture and depth. The plush bedding and mix of pillows create a cozy and layered look, while the sleek bedside tables offer functionality. A unique chandelier and stylish wall-mounted lights enhance the room’s contemporary flair, making it both inviting and chic.
Check Out the Glass Shower and Freestanding Tub Combo

This bathroom showcases modern elegance with its clean glass shower enclosure and a chic freestanding tub set against vertically striped tiling. The subtle gray walls and hexagonal floor tiles add a touch of sophistication, while artful botanical prints provide a decorative flair. A strategically placed stool and minimal shelf highlight functional yet stylish storage, enhancing the room’s serene ambiance.
Marble Vanity and Striking Fixtures in a Sophisticated Bath

This bathroom exudes elegance with its marble-topped vanity paired with sleek, modern fixtures. The striped accent wall adds depth, while open wooden shelves offer both functionality and a touch of warmth. Subtle hexagonal floor tiles complement the room’s muted palette, enhancing the sophisticated ambiance.
Compact Mudroom with Complementary Green Storage Cabinets

This mudroom maximizes functionality with its well-organized design featuring green storage cabinets that add a splash of color. The rustic wooden bench and accent wall create a cozy vibe, perfect for transitioning from outdoors to indoors. Thoughtfully placed hooks and a mix of soft textiles provide both practicality and a touch of homey comfort.
Source: Architectural Designs – Plan 623203DJ







