
Specifications:
- Sq. Ft.: 2,896
- Bedrooms: 4
- Bathrooms: 3.5
- Stories: 1
- Garage: 2
Welcome to photos and footprint for a single-story modern 4-bedroom hip roof home. Here’s the floor plan:
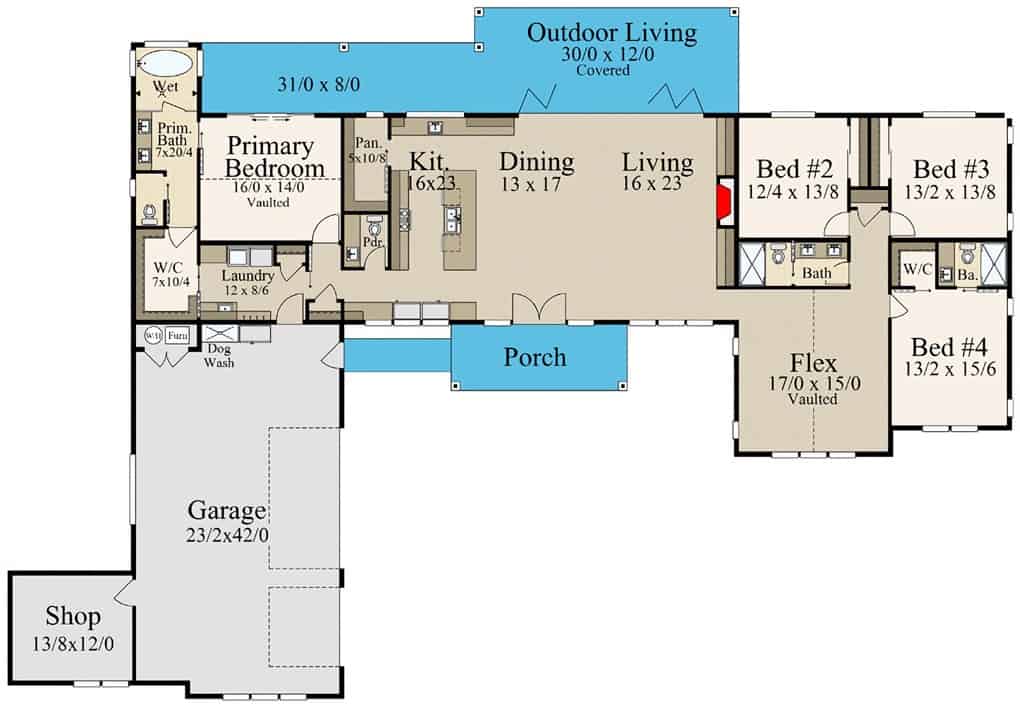



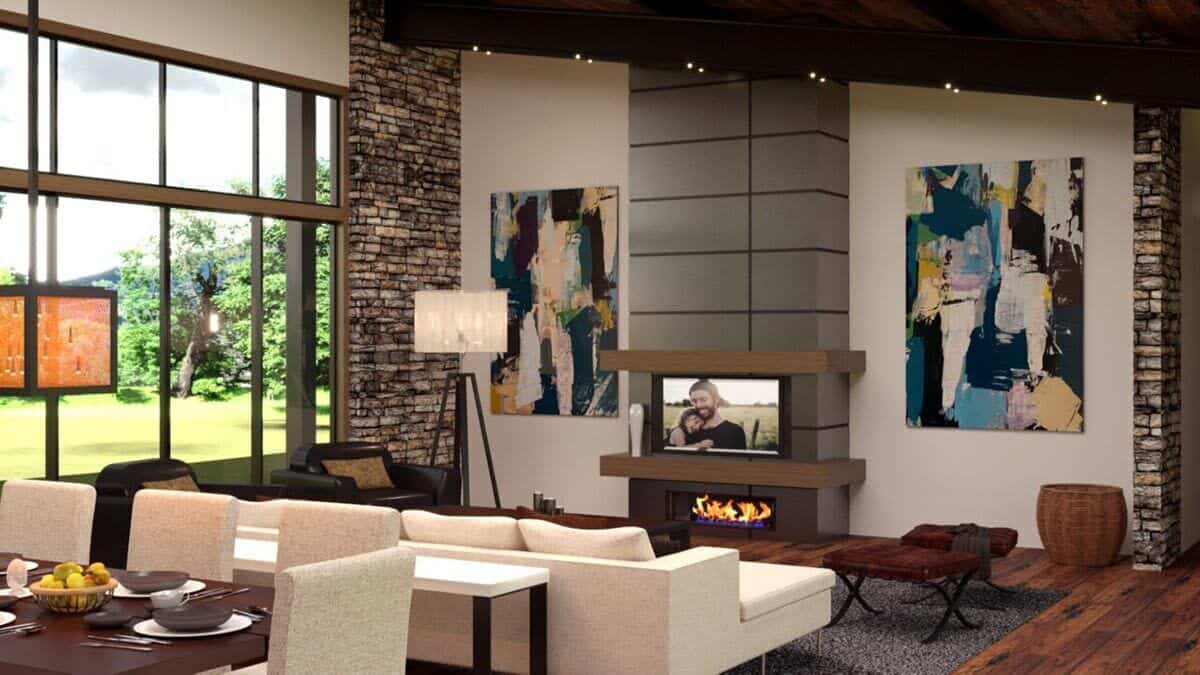
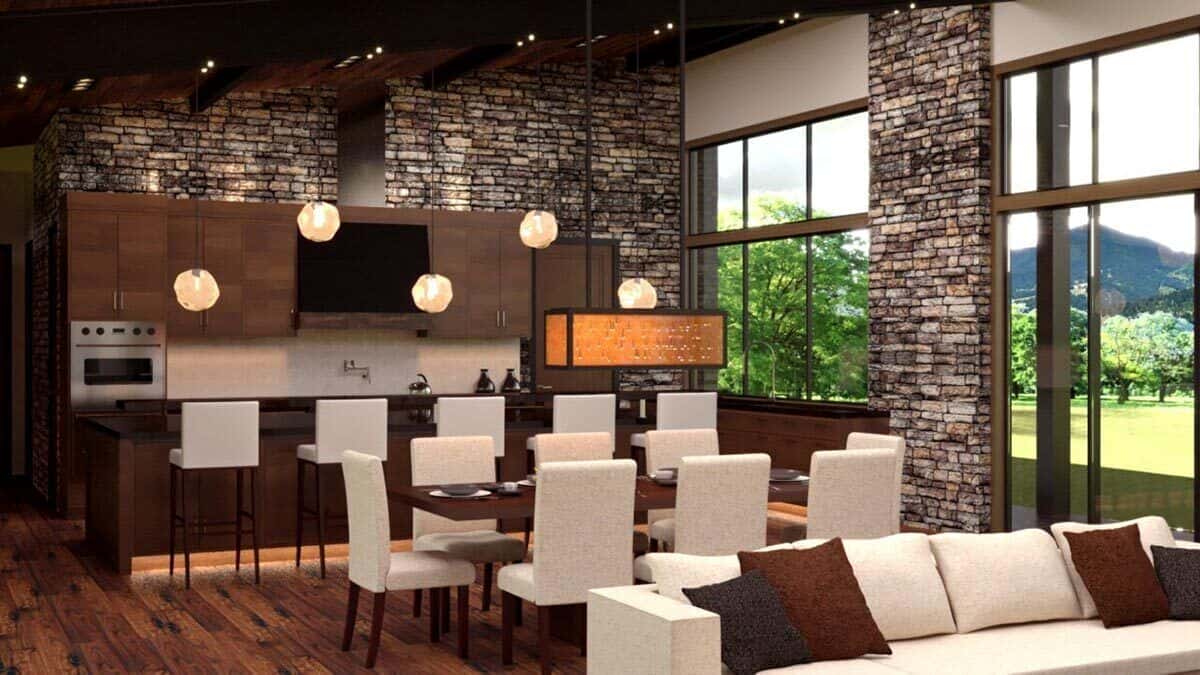
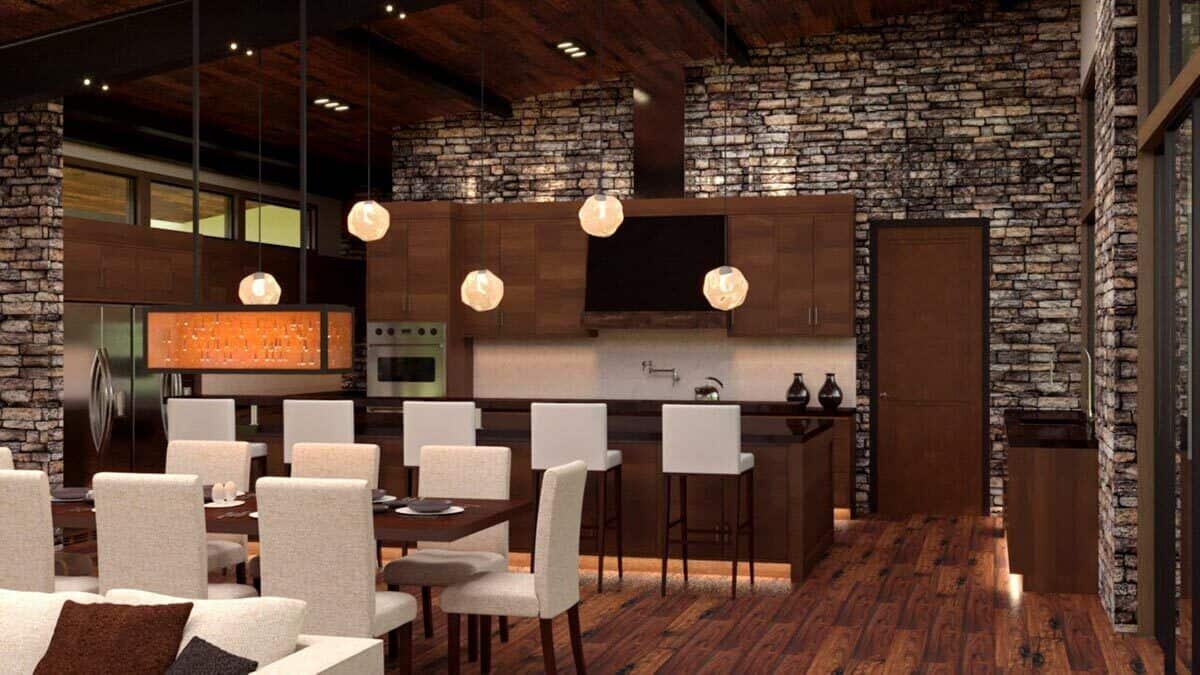
A mixture of stucco, stone, and wood along with attractive rooflines embellish this single-story modern hip roof home. It features a welcoming front porch and a courtyard entry garage complete with a dog wash station, a room for mechanicals, and a workshop. The garage accesses the home through the laundry room.
The living room, dining area, and kitchen flow seamlessly in an open layout. A fireplace flanked by built-ins emits a cozy ambiance and oversized folding glass doors at the back extend the living space onto an expansive porch. The kitchen includes a roomy pantry and an elongated island with a snack bar.
The vaulted primary bedroom is secluded on the left wing for optimum privacy. It comes with a well-appointed bath and a walk-in closet that connects to the laundry room.
Across the home, you’ll find a spacious flex room and three grand bedrooms where two share a 4-fixture bath and the other enjoys a private bathroom. The flex room makes a nice playroom or study.
Image for Pinning
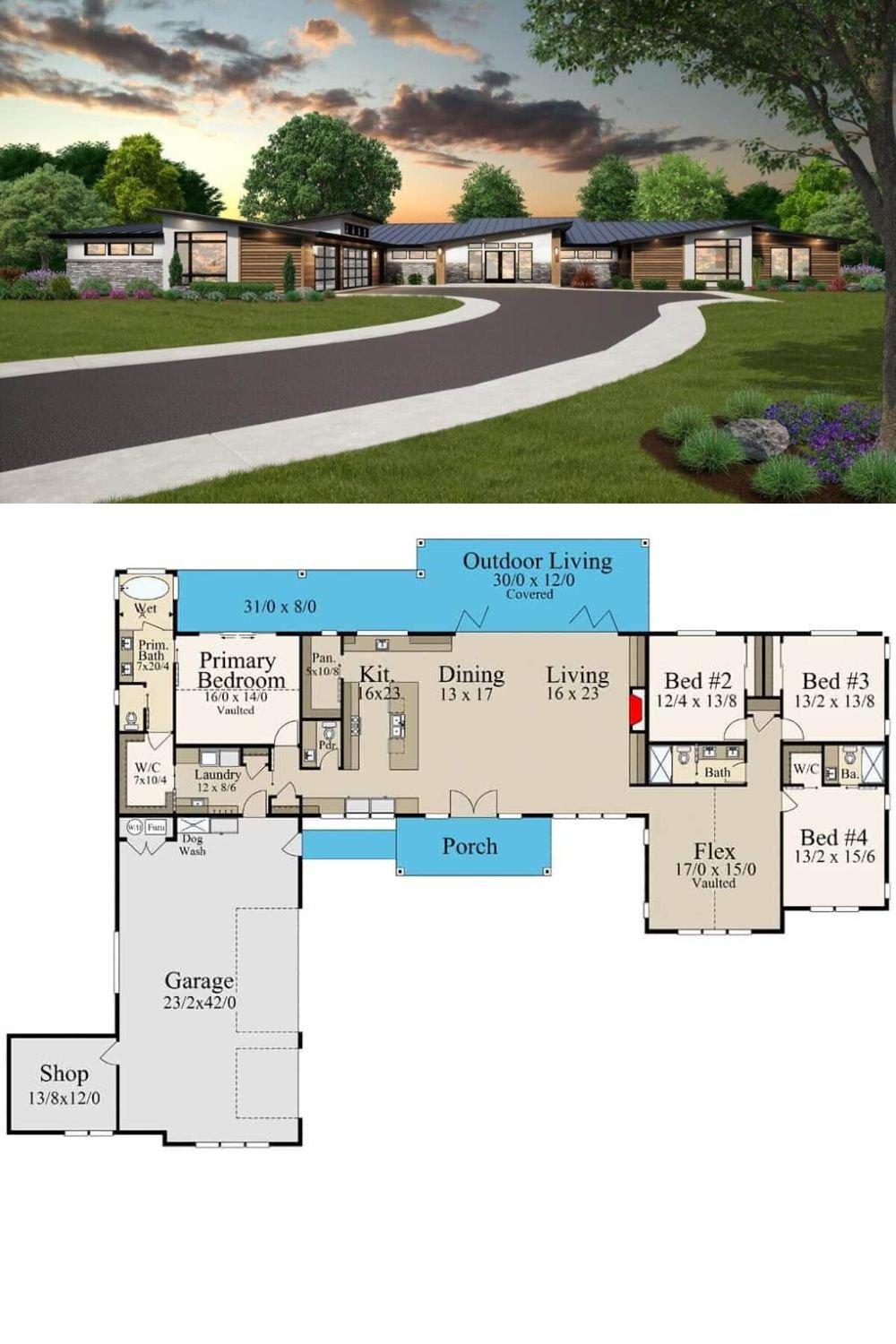
Architectural Designs Plan 85378MS






