Unfold the charm of this Craftsman-style gem, a single-story masterpiece sprawling over 2,316 square feet. With four bedrooms and three bathrooms, this home artfully balances functionality and design. From its classic brick detailing to charming shutters, every exterior element tells a story of elegance and warmth, complemented by a two-car garage designed for convenience.
Classic Craftsman Facade with Brick Detailing and Shutters

At its core, this home epitomizes the Craftsman style, recognizable by its harmonious blend of white siding and brick accents. The welcoming path leading to the covered porch, accentuated by wooden beams, underlines its rustic charm while maintaining a balanced and timeless appeal.
Explore This Craftsman Layout with Functional Family Spaces

This floor plan showcases a well-thought-out Craftsman layout featuring four bedrooms and ample living areas. The open-concept kitchen and family room serve as the home’s heart, with seamless access to both the back porch and dining area. Practical touches include a spacious mudroom and a large garage, making day-to-day living convenient and organized.
Source: Architectural Designs – Plan 818000JSS
Admire the Craftsman’s Blend of Clean Lines and Symmetry
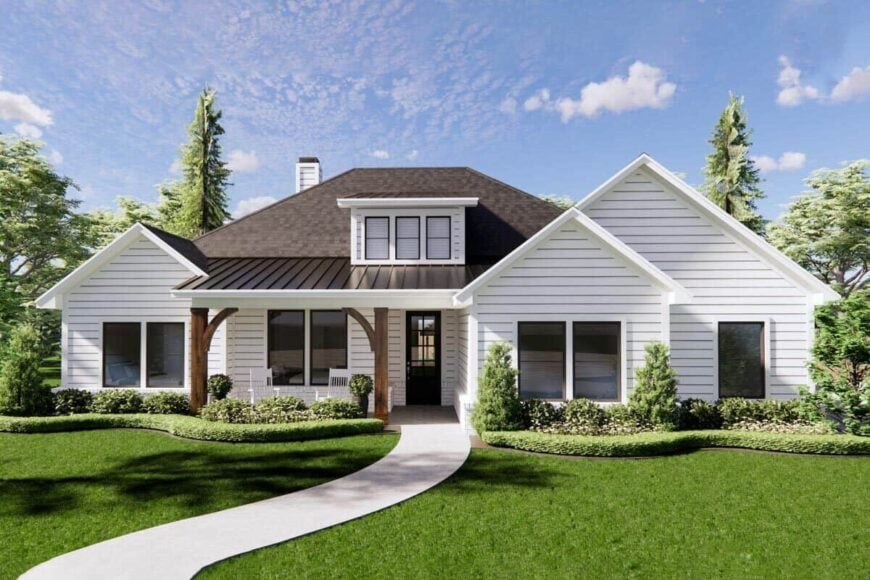
This inviting home showcases a classic Craftsman design with a modern twist, featuring crisp white board and batten siding. The symmetrical front facade is beautifully complemented by sturdy wooden columns on the porch, creating a welcoming entrance. A sleek black metal roof adds a contemporary touch and contrasts elegantly with the bright exterior.
Check Out This Entryway with a Distinctive Oversized Clock
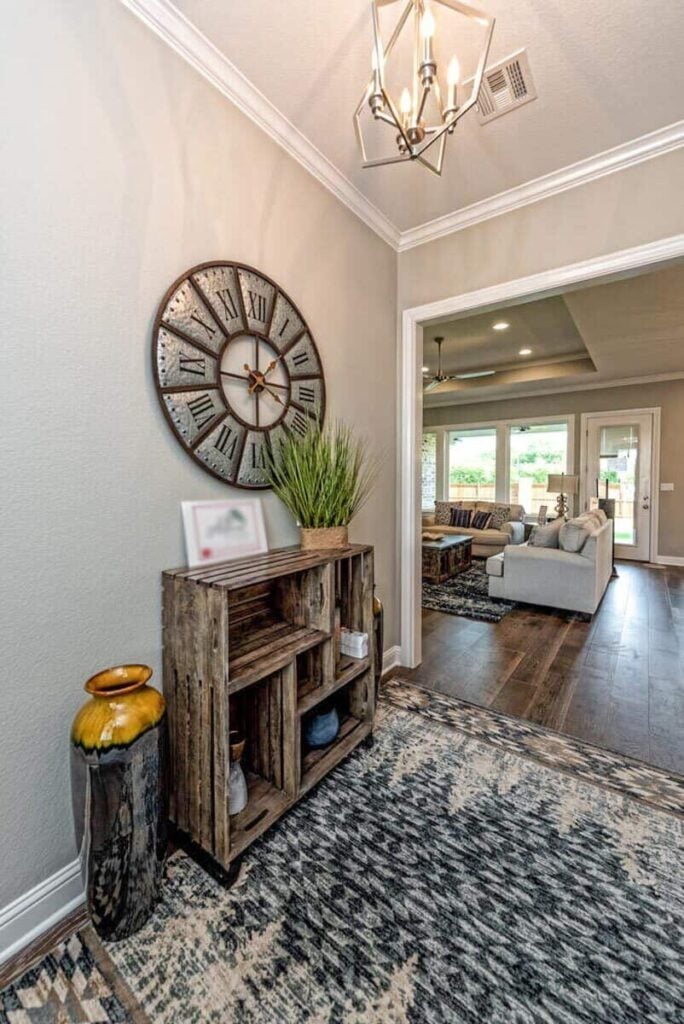
This inviting entryway creates a warm welcome with its striking oversized clock, serving as a focal point and adding a touch of industrial flair. The textured, rustic console table pairs perfectly with the dark wood flooring, blending Craftsman style with modern elements. The view into the living room reveals a seamless transition, underlined by an elegant tray ceiling and abundant natural light.
Relax in This Living Room with a Striking Stone Fireplace
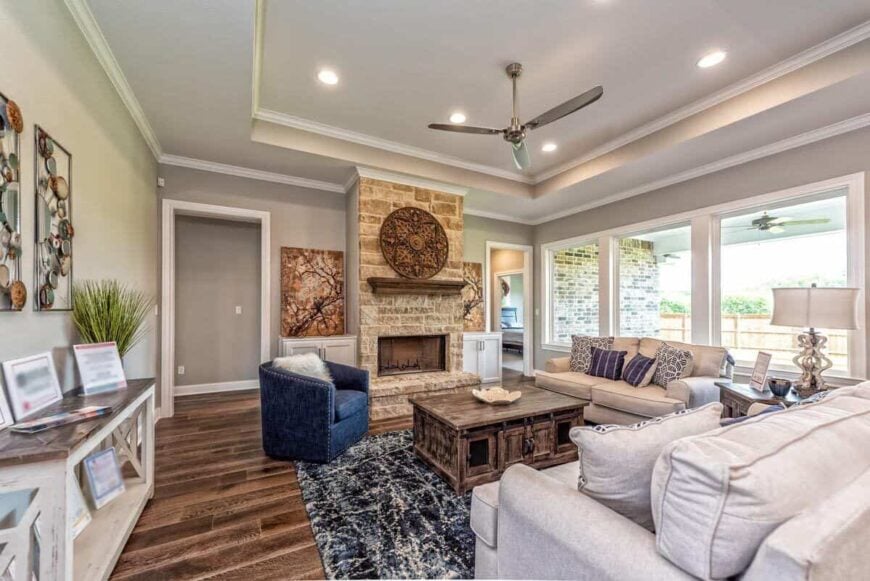
This living space combines Craftsman charm with contemporary details, highlighted by a striking stone fireplace as the focal point. The room’s open design is accentuated by large windows that invite natural light, complementing the earthy tones of the wood flooring and neutral furnishings. A stylish ceiling fan completes the look, adding a touch of modern sophistication to this inviting retreat.
Check Out This Open Living Room with a View of the Kitchen
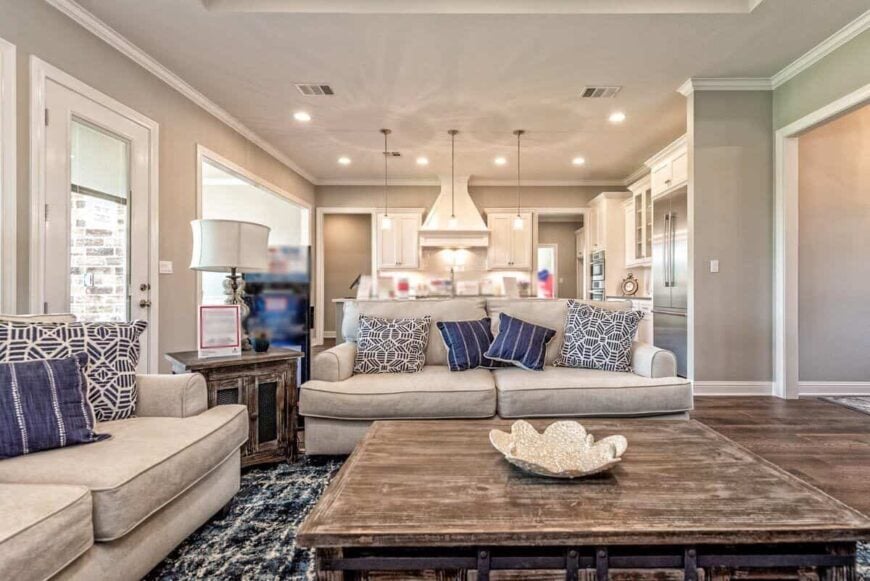
This living area seamlessly blends into the kitchen, creating an open and welcoming space perfect for gatherings. The neutral-toned sofas and rich wooden coffee table add warmth, while pendant lights over the kitchen island bring a modern touch. The flow from the living room to the kitchen emphasizes functionality and a harmonious design.
Spacious Living Area with Integrated Kitchen for Effortless Entertaining
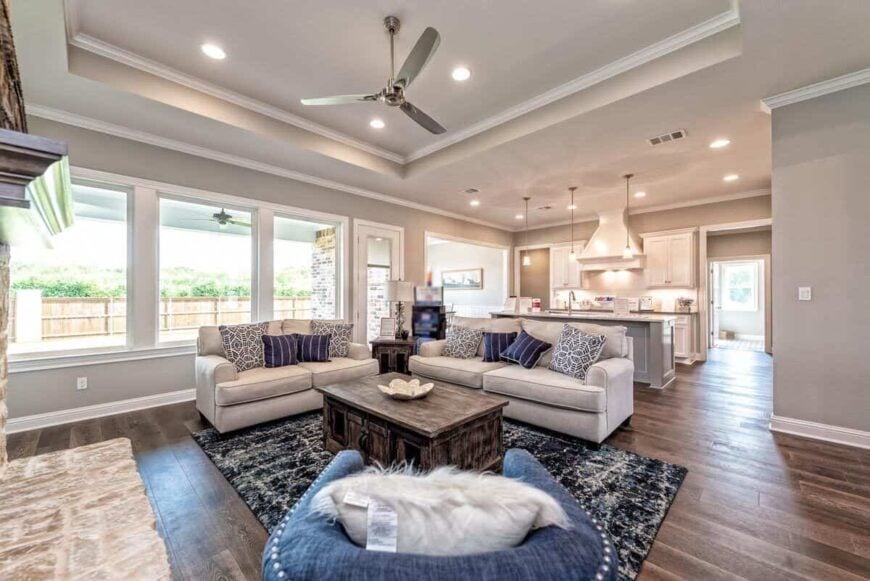
This open-concept living area beautifully merges with the kitchen, offering a seamless flow ideal for gatherings. The soft neutral palette is punctuated by rich wooden flooring and stylish navy accents, adding depth and interest to the space. Large windows flood the room with natural light, while the tray ceiling adds an elegant architectural touch.
Notice How This Kitchen Island Steals the Show with Its Countertop
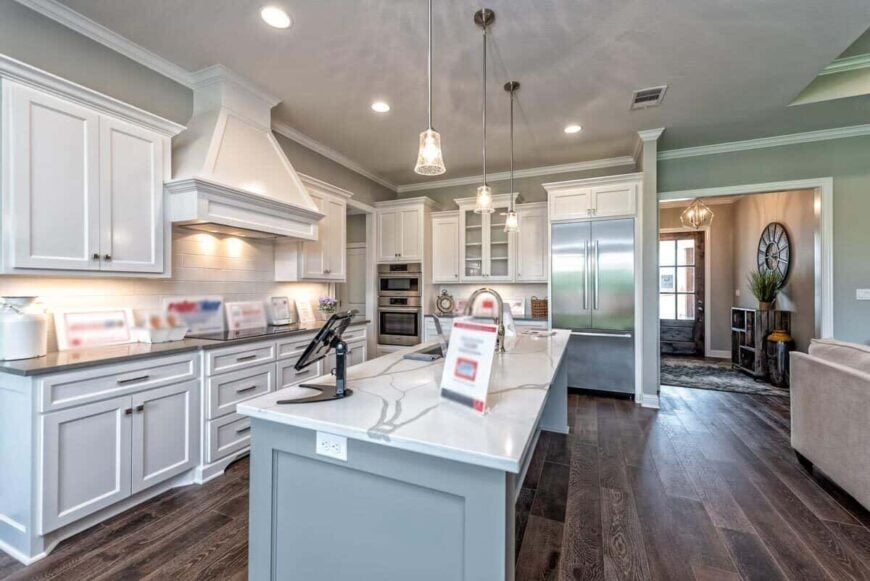
The kitchen features a large island with a marble-patterned countertop, providing ample workspace and seating. Stainless steel appliances, including a built-in oven and double-door refrigerator, are strategically placed for efficiency. White cabinets and pendant lights enhance the bright and organized layout of the space.
Notice the Practical Design and Warm Tones in This Spacious Kitchen
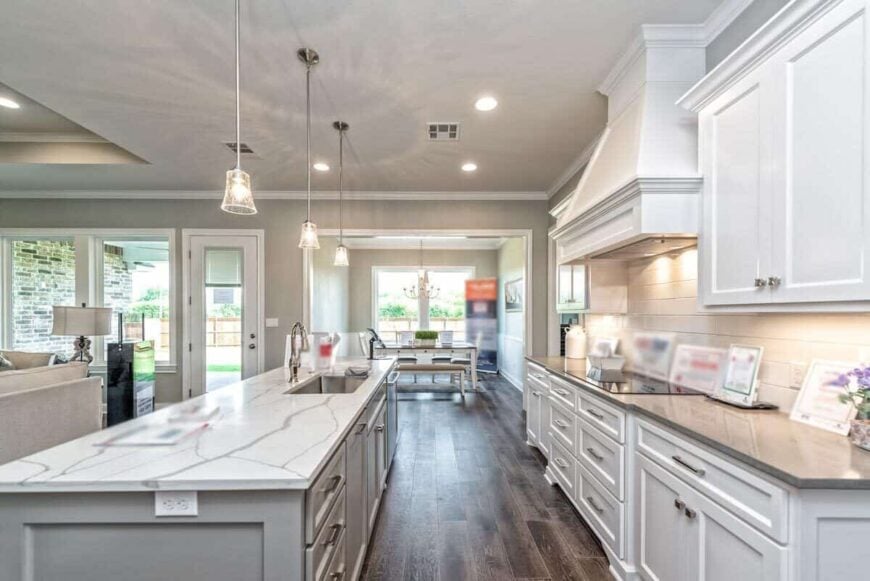
The dark wood flooring contrasts with the light-colored cabinets and countertops, creating a balanced and inviting visual appeal. The sink is centrally located on the island, enhancing efficiency for food preparation and cleanup. The open layout connects the kitchen seamlessly to the adjacent dining area, maximizing functionality and flow.
Check Out This Dining Room Featuring Wainscoting
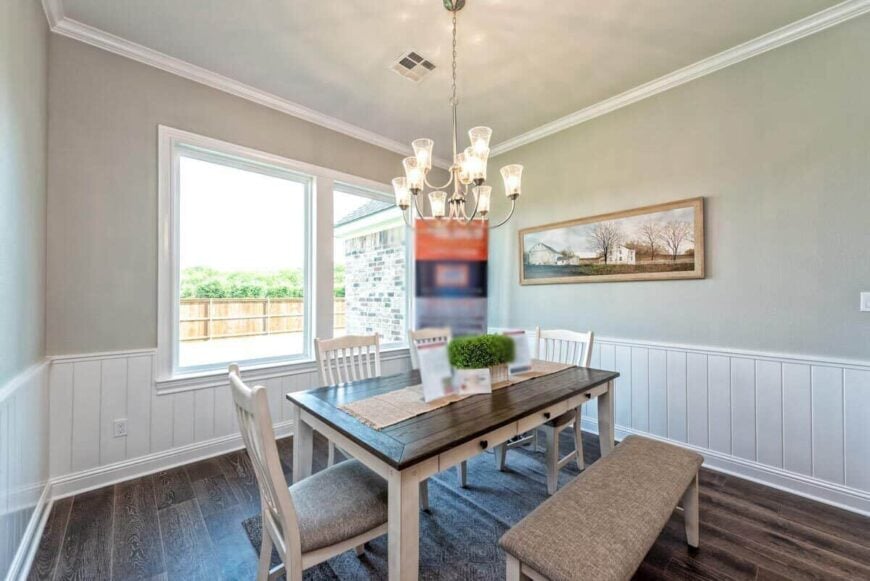
This charming dining area highlights wainscoting that adds classic Craftsman character to the space. The wooden table, paired with a mix of chairs and a comfortable bench, offers a relaxed yet pulled-together look. A chandelier provides warm illumination, while large windows flood the room with natural light, connecting it visually to the outdoors.
This Utility Room’s Star-Patterned Tile Really Catches the Eye
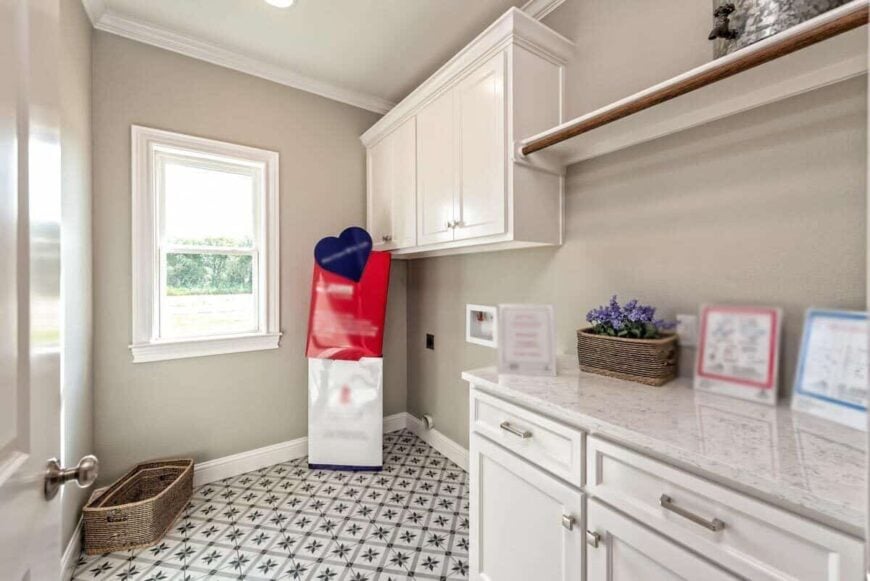
The utility room features patterned star tiles on the floor that add a playful touch to its clean design. White cabinetry offers ample storage, while a sleek countertop provides functional space for folding and organization. The neutral wall color enhances natural light from the window, creating a bright and efficient workspace.
Explore This Bedroom’s Tray Ceiling and Rich Dark Furniture
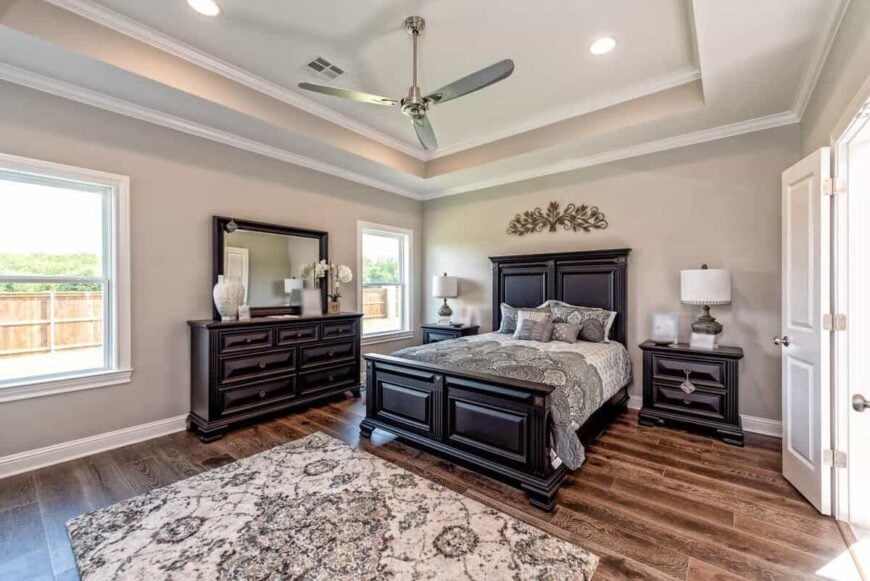
This bedroom features an intricate tray ceiling that adds depth and architectural interest to the space. The rich dark wood furniture creates a striking contrast against the soft, neutral walls. Large windows allow natural light to flood the room, enhancing the warmth of the hardwood flooring and floral-patterned area rug.
Notice This Dual Vanity Setup with Lighting Fixtures
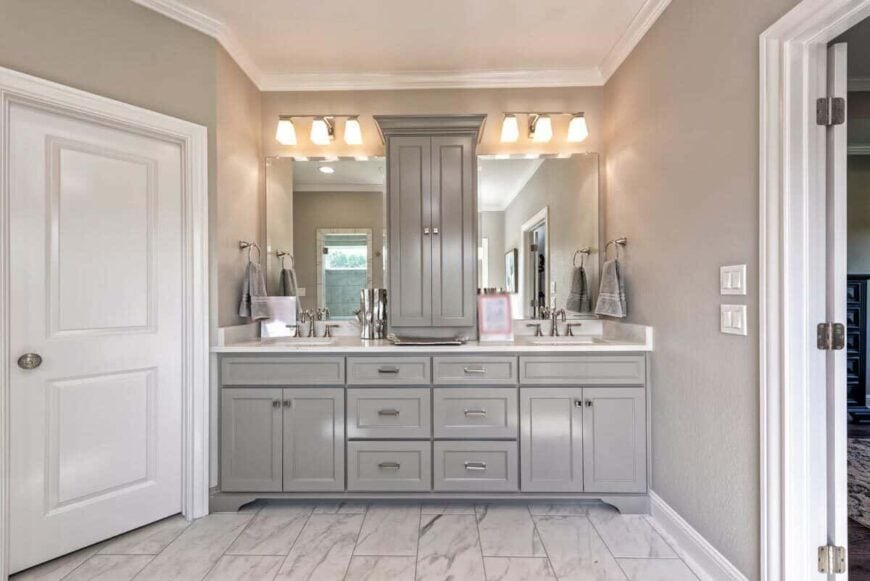
This bathroom features a sophisticated dual vanity in a soothing gray palette, combining functionality with style. Each sink is framed by sleek recessed lights, which complement the modern fixtures and highlight the elegant cabinetry. The marble-patterned floor tiles add a touch of luxury, perfectly balancing the room’s neutral tones.
Spacious Bathroom Featuring a Glass-Enclosed Shower
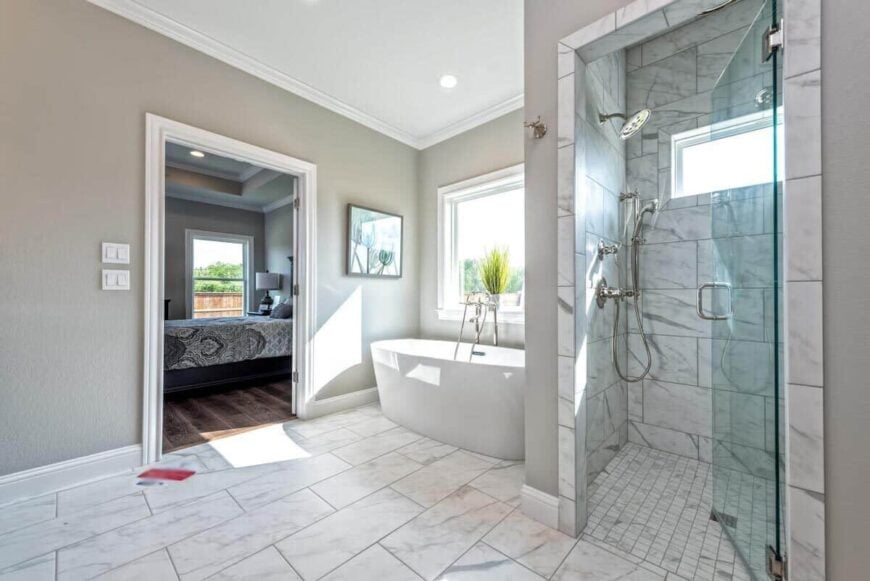
The glass-enclosed shower is lined with marble tiles, featuring a rain showerhead and handheld fixtures for versatility. Light-colored tiled flooring complements the neutral interior colors, creating a bright and cohesive atmosphere. The strategic layout places the freestanding tub near a window, maximizing natural light while maintaining a seamless connection to the adjoining bedroom.
Don’t Miss This Freestanding Tub with a Relaxing View
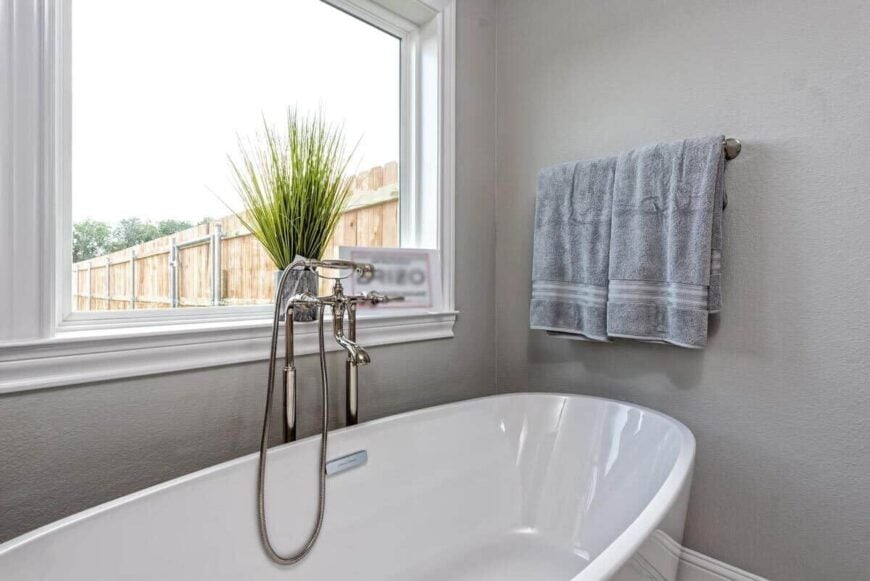
The freestanding tub is positioned beneath a large window, allowing natural light to brighten the space while maintaining privacy. The fixtures include a sleek, polished faucet with a handheld shower attachment, offering functionality and convenience. The simple and neutral backdrop emphasizes the clean design and thoughtful arrangement.
Source: Architectural Designs – Plan 818000JSS







