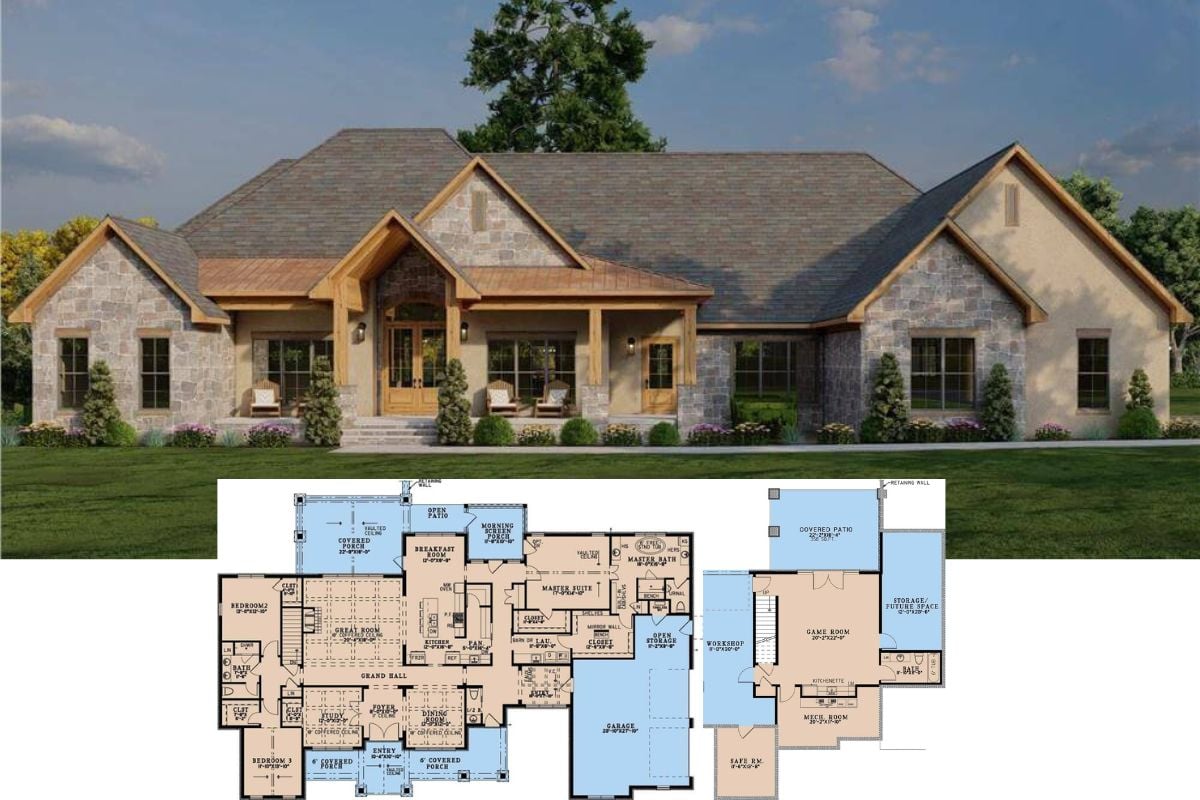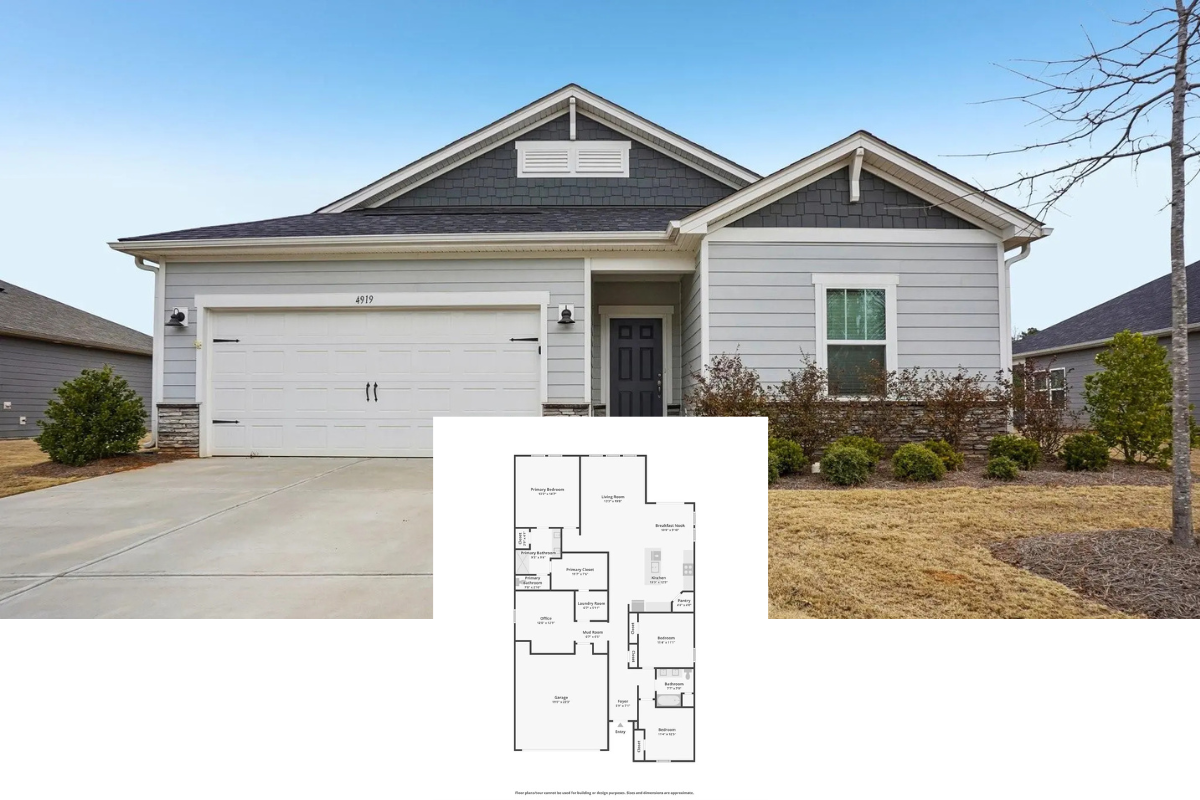
Welcome to this stunning Craftsman-style home, beautifully stretched over an expanse of 1,729 sq. ft., that perfectly combines comfort and style.
With an intricate design spread across multiple rooms, including 3 to 5 bedrooms, 2 to 4 bathrooms, and a well-placed bonus room above the garage, this home offers something special at every turn.
The blend of stone and wood accents on the exterior, coupled with lush landscaping, provides an inviting curb appeal that entices you to see more. With one story and a 2-car garage, this home offers convenience and charm in equal measure.
Attractive Craftsman Home with Intricate Gable Details

This home is a quintessential Craftsman, noted for its intricate gable work and classic charm. As I journey through its masterfully laid-out living spaces, from the vaulted ceiling lodge room to the potential-packed lower entertainment haven, it’s clear why this architectural style is beloved.
Each detail, from the sunlit windows to the statement chandelier, enriches the overall aesthetic, making it an unforgettable living experience.
Open Concept Kitchen and Lodge Room with Vaulted Ceilings

This floor plan highlights an open concept layout, centering around the kitchen and lodge room flanked by vaulted ceilings. The master suite offers privacy with a spacious walk-in closet and luxurious bath, while two additional bedrooms provide ample room for guests or family.
Expansive porches in the back offer seamless indoor-outdoor living, perfect for enjoying the surrounding landscape.
Explore the Versatile Bonus Room Over the Garage

The floor plan reveals an optional bonus room above the garage, adding flexibility to the Craftsman home. This spacious area, perfect as a home office or guest suite, complements the open layout of the main floor.
Its placement ensures privacy while still being seamlessly connected to the core living spaces.
Dive into the Lower Level Entertainment Haven

This floor plan reveals an exciting potential for a vibrant lower level packed with features for leisure and entertainment. Future areas like a theater, a bar, and a games room ensure endless possibilities for hosting and relaxation.
The thoughtfully planned bedrooms and expansive patios invite both privacy and community gatherings, making this Craftsman home perfect for dynamic living.
Source: Architectural Designs – Plan 15886GE
Timeless Craftsman Charm with a Double-Arched Garage

This Craftsman home captures attention with its classic curved garage doors that mirror the graceful arches of the windows. The intricate gable details and mix of wood and stone exude a timeless style.
Complementary landscaping frames the house, adding layers of texture and color to the peaceful facade.
Bright Lodge Room with Vaulted Ceilings and Expansive Windows

This lodge room boasts gigantic windows that flood the space with natural light, highlighting the beauty of the soaring vaulted ceilings. The exposed wooden beams and rustic chandelier add a touch of Craftsman charm, grounding the contemporary touches present in the room.
Built-in shelving flanking the fireplace creates a practical yet stylish focal point for showcasing personal treasures.
Sun-Drenched Living Room with Vaulted Ceilings and Rustic Beams

This living room is all about light and openness, thanks to expansive windows that stretch to the vaulted ceiling. The rustic wooden beams offer a nod to Craftsman charm, while the clean lines and neutral palette maintain a contemporary feel.
A stylish chandelier and built-in shelving flanking the fireplace create an inviting focal point, pulling the design elements together seamlessly.
Let’s Talk About That Statement Chandelier in This Airy Living-Dining Combo

This open-concept living and dining area captivates with its vaulted ceilings and expansive windows that invite the outside in. The dining space is anchored by a striking chandelier, adding a dash of personality against the backdrop of built-in shelving.
Warm wooden elements and a textured rug ensure a balance of contemporary sophistication and intimate warmth throughout the space.
Crisp White Kitchen with Striking Black Pendants Over the Island

This airy kitchen perfectly balances innovative charm and functionality, with smooth white cabinetry contrasting against chic black pendant lights. The spacious island provides an inviting focal point, ideal for meals or gatherings, while the warm wooden floors add a touch of coziness.
Subtle details like the copper faucet and glass cabinet accents tie the space together beautifully, making it both stylish and practical.
Craftsman-Inspired Open Space with Striking Black Pendants

In this open-concept area, the stylish black pendant lights over the contrasting island immediately catch the eye, introducing a touch of contemporary flair. The space flows seamlessly from the crisp kitchen into a stylish living area, with vaulted ceilings and exposed beams adding a hint of Craftsman charm.
Built-in shelving flanks the fireplace, providing both functionality and a place to showcase curated art and decor.
Wow, Check Out the Stylish Built-In Shelving in This Smooth Dining Area

The dining room features impressive built-in shelving that offers both function and flair, displaying books and decor against a backdrop of warm wood. A contemporary light fixture with globe bulbs adds a playful yet sophisticated touch above the minimalist table and chairs.
The large window provides a scenic view and bathes the room in natural light, creating a balanced and inviting atmosphere.
This Breakfast Nook Is a Comfortable Spot with a View to Start Your Day Right

This bright breakfast nook features expansive windows that flood the area with natural light, offering picturesque views and a lovely connection to the outdoors. The round table is perfectly sized for intimate meals, surrounded by minimalist chairs that maintain an open, airy feel.
Complemented by a chic pendant light, this corner exudes both innovative style and Craftsman charm, making morning coffee a delightful experience.
Luxurious Bedroom Featuring a Dramatic Tufted Headboard

This bedroom captures a restful style with its blend of contemporary and classic design elements. The standout feature is undoubtedly the plush tufted headboard that adds grandeur and comfort, beautifully complemented by pendant lights for a pleasant glow.
Natural light pours in through expansive windows, highlighting the soft color palette and the natural textures of wood and textiles.
Wow, Check Out the Stunning Upper Balcony in This Craftsman Beauty

This Craftsman-inspired home stands out with its symmetrical facade featuring an exquisite upper balcony, perfect for relaxing and taking in the view. Large arched windows framed by classic trim highlight the central gable, adding a touch of refinement to the design.
The mix of stone accents and shingle siding adds warmth and texture, while the lush greenery offers a vibrant contrast to the neutral palette.
Notice the Rooflines in This Inviting Craftsman Exterior

This aerial view highlights the intricate rooflines of the Craftsman home, creating a dynamic silhouette against the lush greenery. The mix of textures with shingle siding and stone accents enhances its timeless appeal.
Welcoming pathways and manicured landscaping lead to the entrance, drawing you into this architecturally rich facade.






