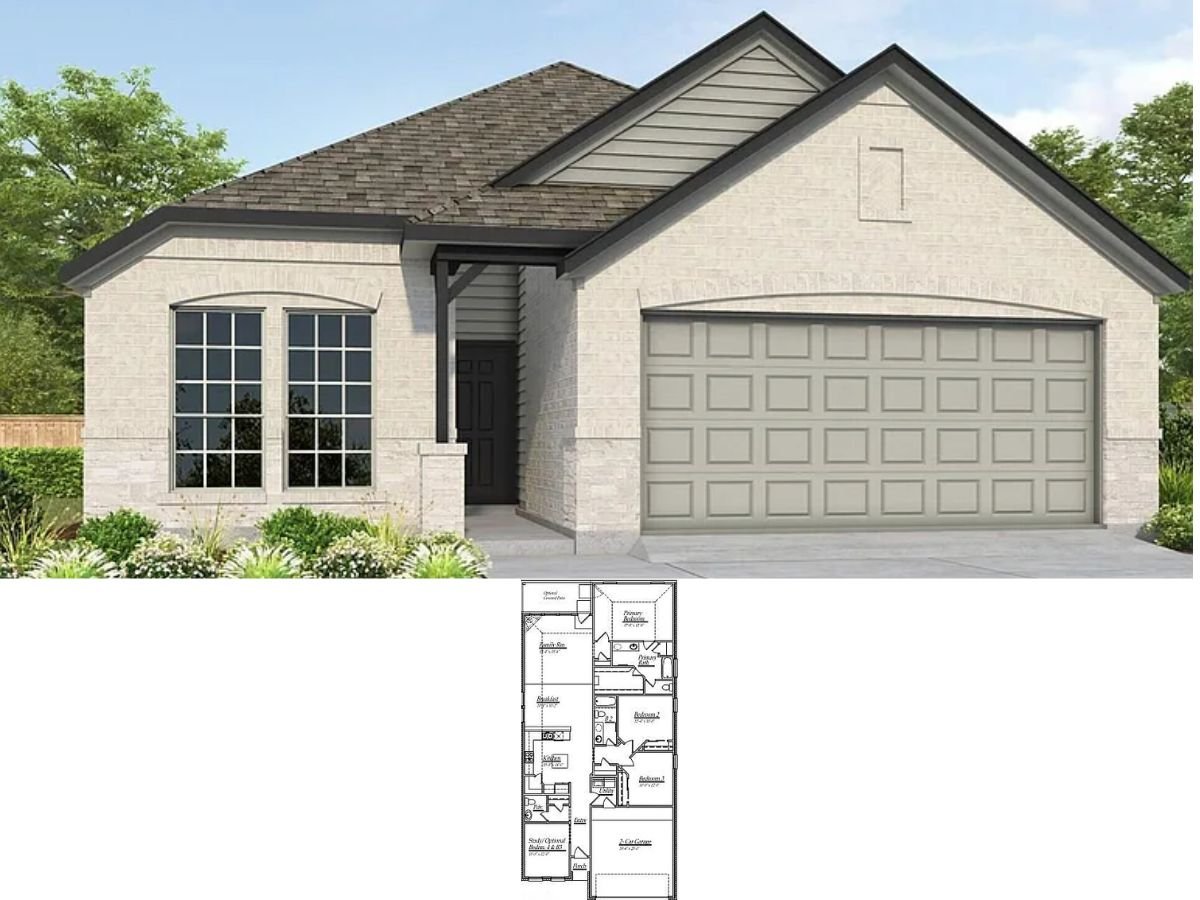
Specifications
- Sq. Ft.: 1,768
- Bedrooms: 3
- Bathrooms: 2
- Stories: 1
- Garage: 2
The Floor Plan


Photos



















Details
This single-story country home boasts a dreamy facade with a smooth stucco exterior, shuttered windows, and a wraparound porch bordered by white railings and columns.
A French front door welcomes you into an open-concept living where the great room, dining area, and kitchen unite. A fireplace warms the great room while a rear door extends the eat-in kitchen onto a covered porch.
The primary bedroom shares the left wing with the home office and utility room. It has a spa-like ensuite with a walk-in closet.
Across the home, two secondary bedrooms reside and share a 3-fixture hall bath.
Rounding out the house plan is the oversized garage with large storage rooms and comfortable parking space for two vehicles.
Pin It!
Architectural Designs Plan 83918JW








