Nestled in a setting, this delightful single-story home offers 2,322 square feet of comfortable living space, featuring four inviting bedrooms and three well-appointed bathrooms. Its Southern style is celebrated through the iconic white brick facade, softened by gentle blue shutters, creating a picture-perfect exterior that radiates a warm welcome. The symmetrical layout and thoughtfully designed landscaping enhance its enchanting curb appeal, making it the perfect family sanctuary.
Look at The Southern Charm with a Classic White Brick Facade
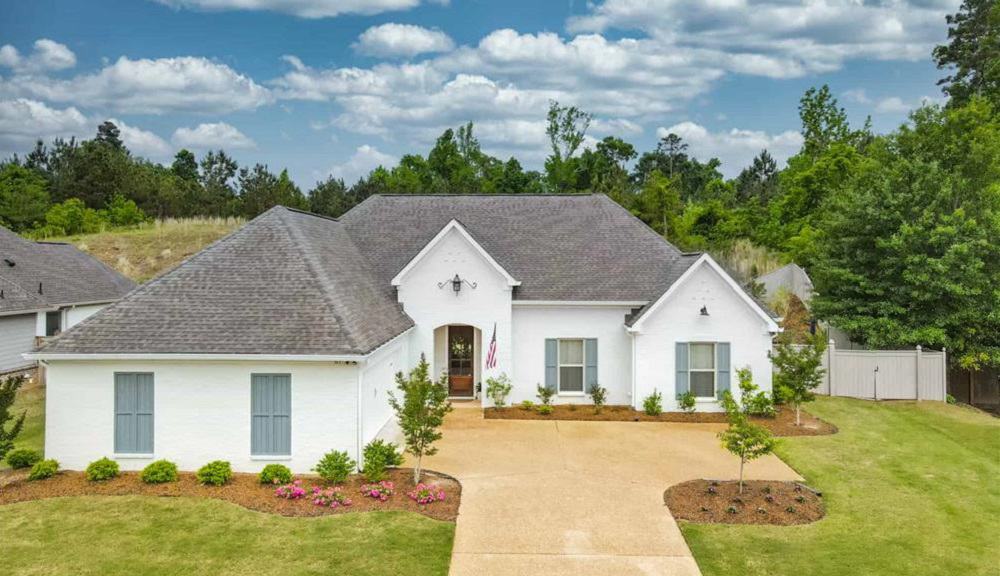
This home beautifully embodies the Southern style, characterized by its classic white brick construction and traditional touches like gabled rooflines and blue shutters. As you explore its inviting spaces, you’ll discover a harmonious blend of elegance and practicality, with each room designed to balance comfort and function seamlessly. Step into the heart of this home and experience a layout that prioritizes family living with open, flowing spaces that connect effortlessly.
Explore the Open Layout of This Spacious Family Home
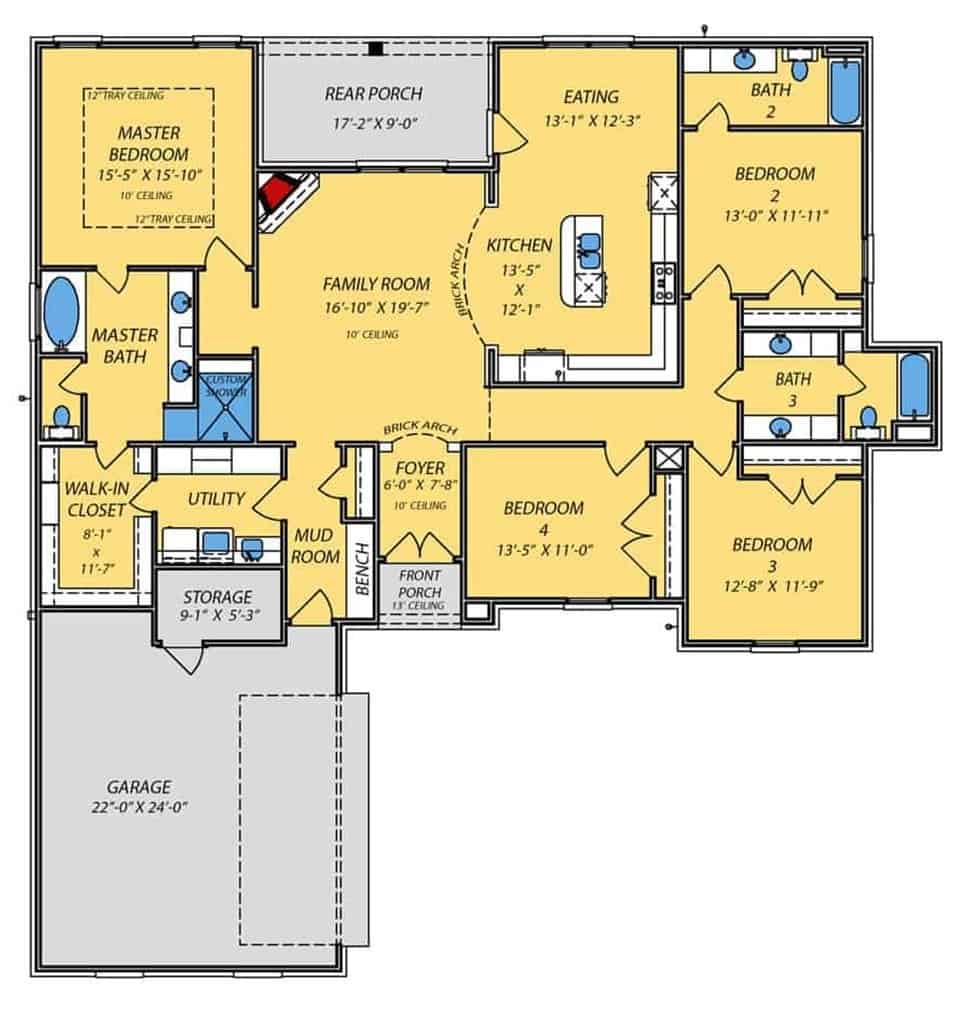
This floor plan reveals a thoughtfully designed single-story home centered around a generous family room that flows seamlessly into the kitchen and dining areas. The master suite is strategically placed for privacy, with a walk-in closet and luxurious bath. With additional bedrooms and functional spaces like the mudroom and utility area, this layout balances convenience and comfort beautifully.
Source: The Plan Collection – Plan 140-1135
Take In the Expansive Roofline and Fresh Landscaping
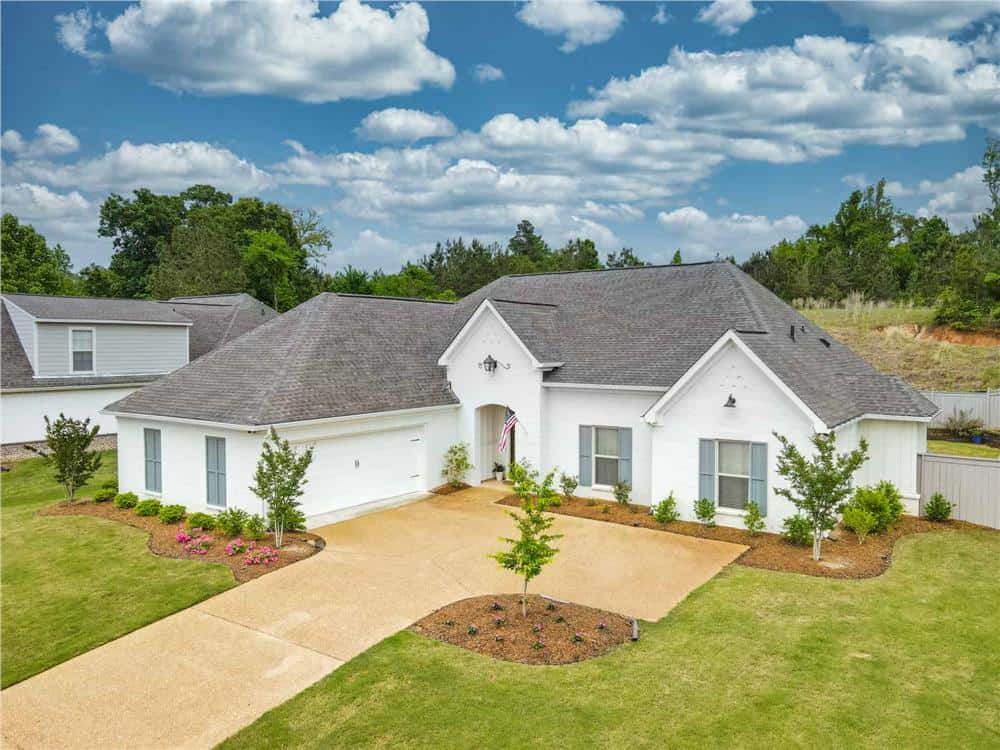
This single-story home boasts a classic yet contemporary white facade paired seamlessly with soft gray roofing. The wide, low-pitched roofline complements the home’s horizontal layout, giving it a stable and grounded appearance. Fresh landscaping with young trees and colorful flowerbeds enhances the home’s clean lines and welcoming entrance.
Look at the Arched Entry Framing This Classic Porch
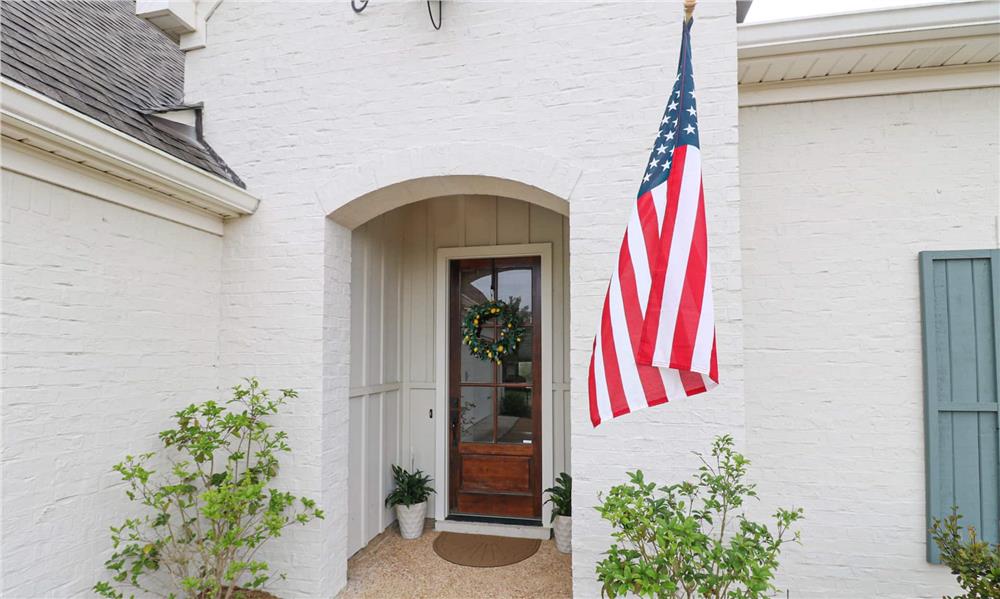
This inviting porch features a lovely arched entryway that enhances the home’s classic appeal. The white brick facade provides a crisp, clean backdrop for the flag and greenery, adding charm to the entrance. A wooden door and wreath offer a warm welcome, seamlessly blending traditional and contemporary elements.
Check Out the Seamless Flow from the Living Room to the Kitchen
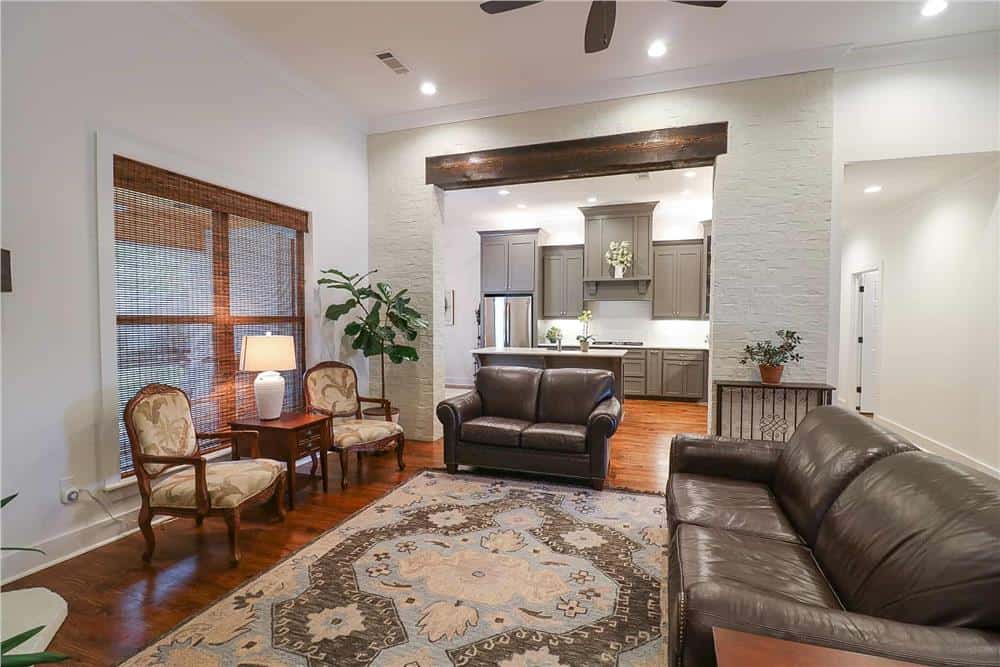
This living room features a warm, inviting design with leather seating and a large patterned rug anchoring the space. A rustic wooden beam frames the open transition to the kitchen, creating a harmonious flow between areas. The neutral palette and classic furnishings highlight an elegant mix of traditional and contemporary styles, perfect for casual family gatherings.
You Can’t Miss the Elegant Gray Cabinetry in This Kitchen
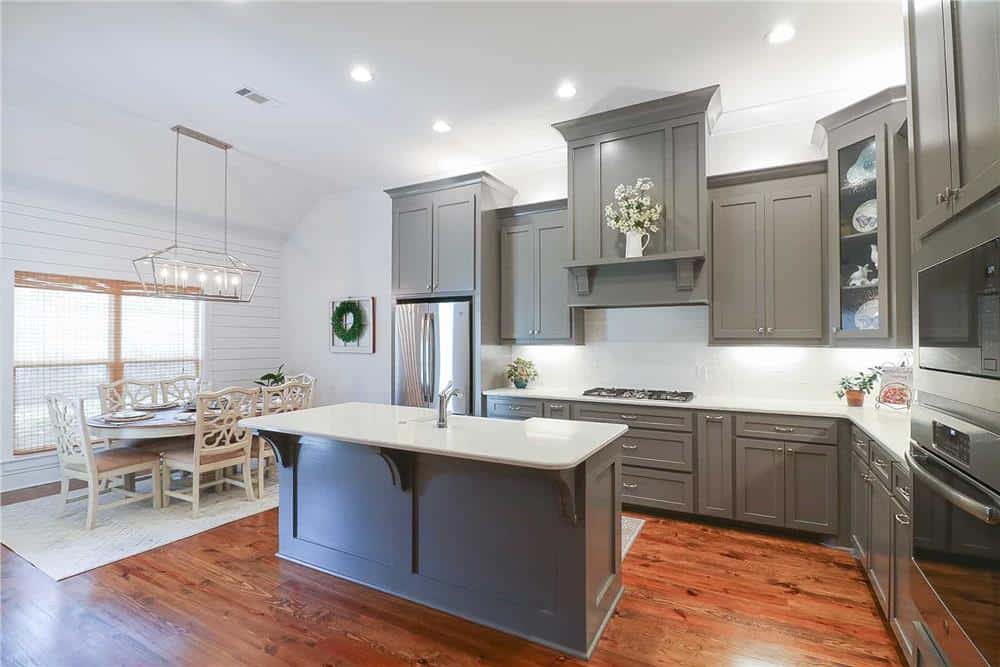
This kitchen highlights stately gray cabinetry that provides both function and a touch of sophistication, beautifully complementing the warm, natural wood flooring. The spacious island offers an inviting space for meal prep, while the clean white countertops keep the look fresh and elegant. Adjacent to the kitchen, a contemporary chandelier lit a dining nook, enhancing the seamless flow between cooking and dining areas.
Check Out This Dining Nook with Shiplap Walls and a Chic Light Fixture
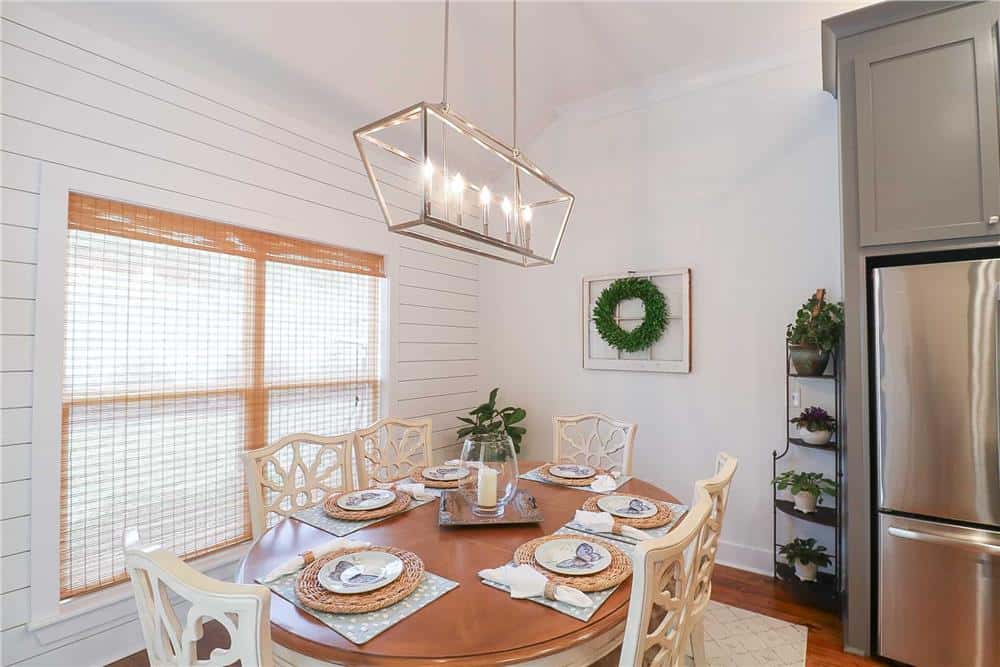
This dining nook features white shiplap walls that add texture and a touch of rustic charm, creating a bright backdrop for family meals. The round wooden table is perfectly paired with intricately carved chairs and a geometric light fixture that provides a stylish focal point. Bamboo shades on the windows introduce warmth and natural elements, while greenery accents tie the space together beautifully.
Admire the Warm Wooden Ceiling in This Bedroom
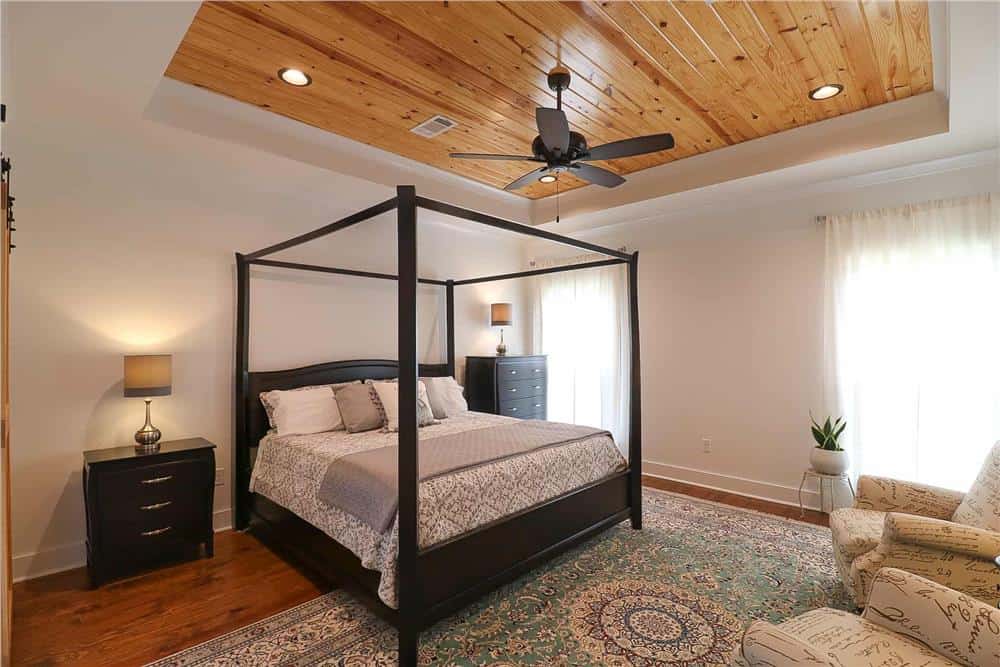
This bedroom features a stunning wooden ceiling that adds warmth and character, perfectly complementing the dark four-poster bed. Soft lighting from the side tables highlights the room’s neutral palette and plush textures, creating a calming atmosphere. The elegant rug and subtle decor enhance the vibe, making it an inviting retreat.
Notice the Shiplap Accent in This Bright Bathroom Retreat
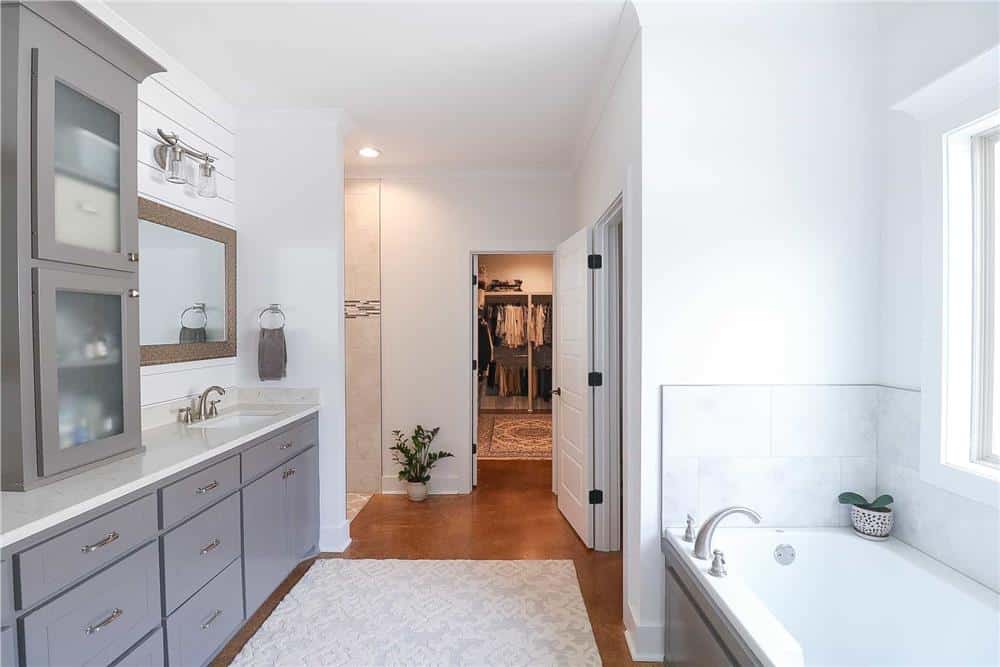
This bathroom showcases rustic elements with its gray cabinetry and a stylish shiplap wall accent. The room’s layout provides a seamless transition to a walk-in closet, adding functionality and a touch of luxury. Natural light floods the space, highlighting the soaking tub and creating a relaxing atmosphere.
Explore the Efficient Organization in This Walk-In Closet
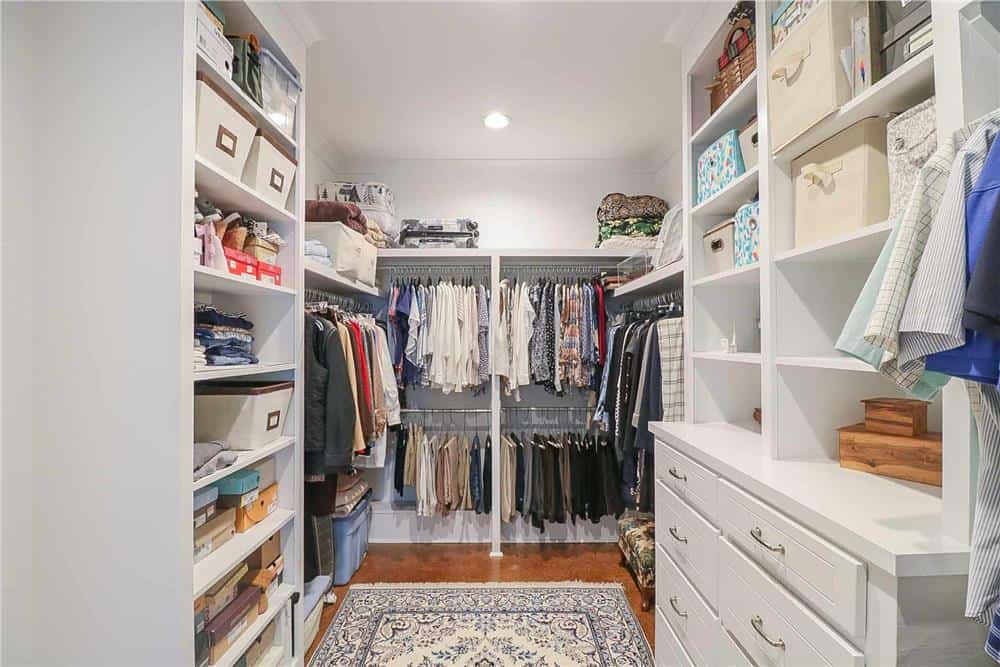
This spacious walk-in closet features built-in shelving and ample hanging space, prioritizing form and functionality. White cabinetry provides a clean, streamlined look, while a patterned rug adds a touch of warmth and detail. Thoughtful storage containers and strategic lighting ensure an organized and accessible space for all wardrobe needs.
Notice the Efficient Layout in This Laundry and Closet Space
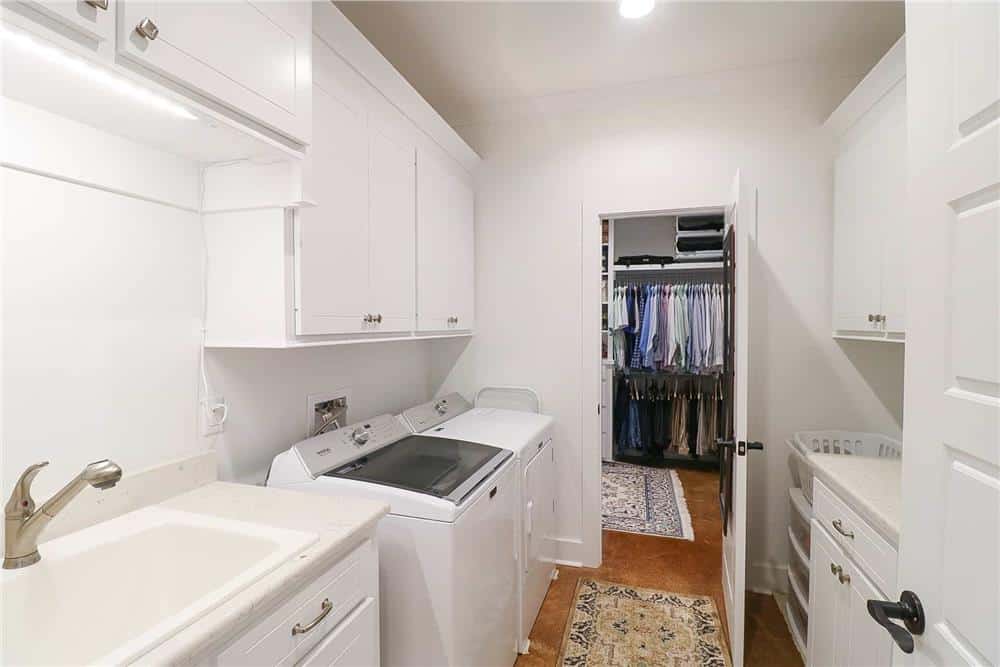
This practical laundry room features clean white cabinetry and a functional sink, offering ample storage and workspace. The open doorway leads directly into a walk-in closet, creating an easy flow for handling clothing. A neutral palette and subtle lighting ensure the area remains bright and organized, perfect for simplifying daily routines.
Walk Into This Classic Bedroom with Understated Elegance Featuring Dual Table Lamps
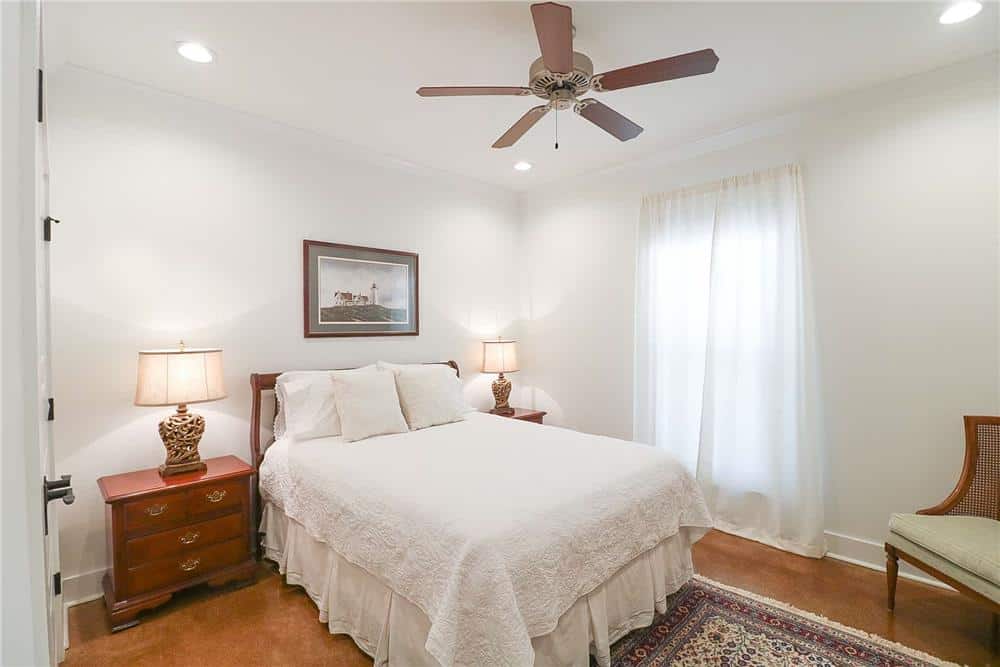
This bedroom highlights a blend of classic elements with crisp white linens and warm wood furniture. The dual table lamps emit a soft glow that enhances the room’s peacefulness, while a ceiling fan adds practicality to the design. A well-chosen artwork and a rug complete the look, creating an inviting and restful atmosphere.
Take Note of the Shiplap Walls in This Bathroom Design
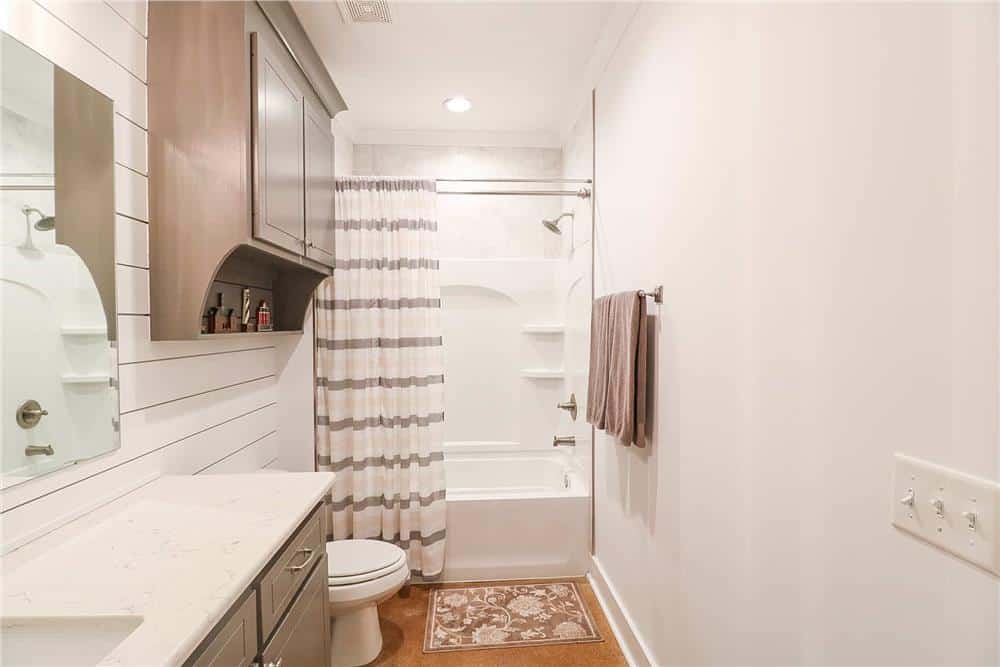
This bathroom combines functionality with a rustic charm, highlighted by its shiplap walls. The gray cabinetry offers ample storage and pairs elegantly with the light countertop, while the patterned shower curtain adds a subtle touch of style. Soft lighting and a plush rug complete the space, creating a warm and practical environment.
Notice the Star Quilt in This Simple Bedroom
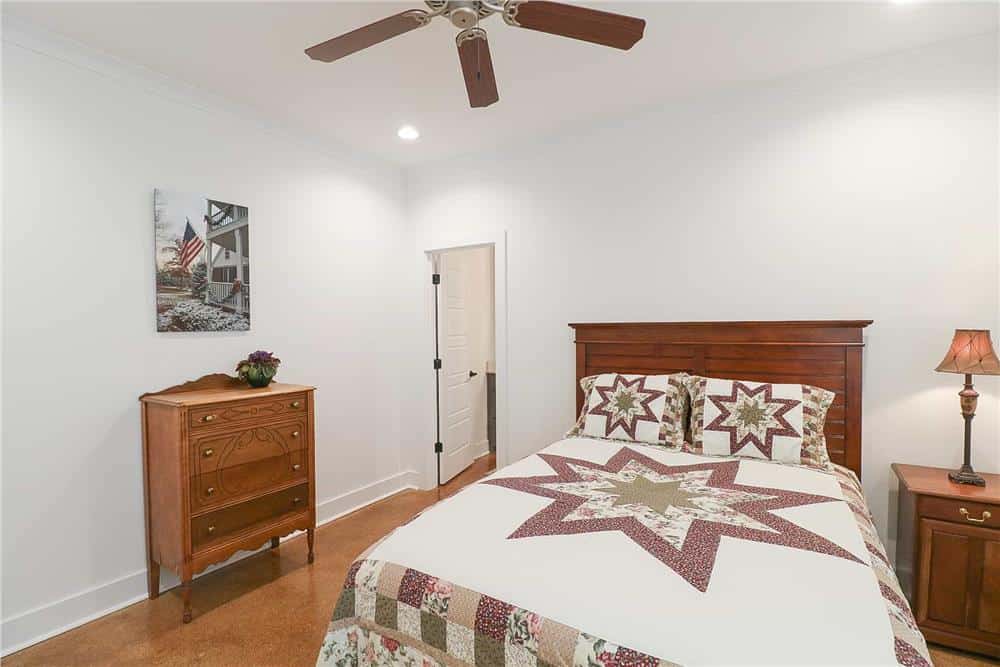
This bedroom exudes simplicity with its clean white walls and classic wooden furniture. The standout feature is the star-patterned quilt, which adds rustic charm and warmth to the space. A ceiling fan and understated decor complete the room, creating a comfortable and inviting atmosphere.
Take In the Warmth of This Elegant Home Office with a Glass-Front Cabinet
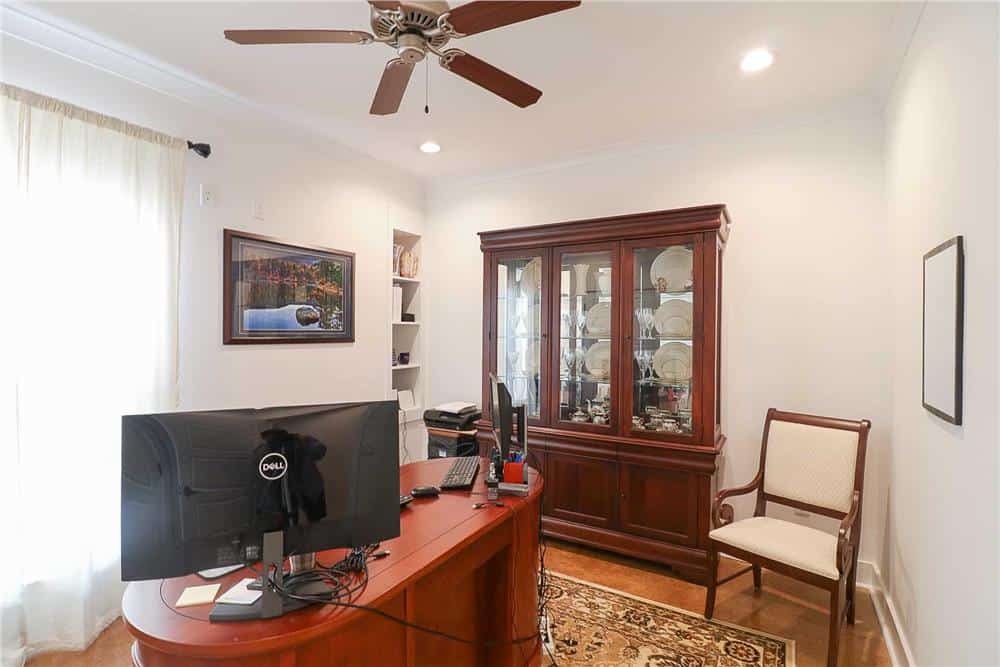
This office space combines functionality with classic design, featuring a rich wooden desk that complements the traditional decor. The glass-front cabinet showcases fine china, adding a touch of elegance and personalization to the room. A ceiling fan and subtle lighting enhance the room’s welcoming atmosphere, creating an ideal work environment.
Relax Under the Wooden Ceiling of This Inviting Patio
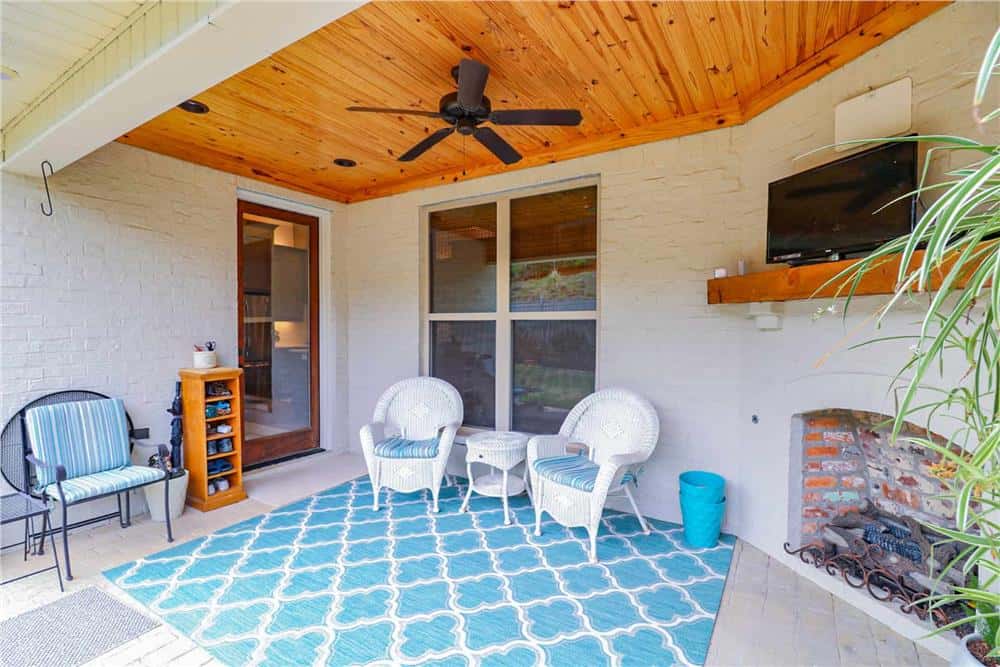
This outdoor patio offers a retreat with its warm wooden ceiling and stylish ceiling fan, perfect for relaxation. Wicker seating and a patterned blue rug add a touch of comfort and color, creating a welcoming space for gatherings. The rustic brick fireplace and wooden mantel provide a focal point, seamlessly blending traditional and contemporary elements.
Sit on the Porch with This Inviting Three-Seater Swing
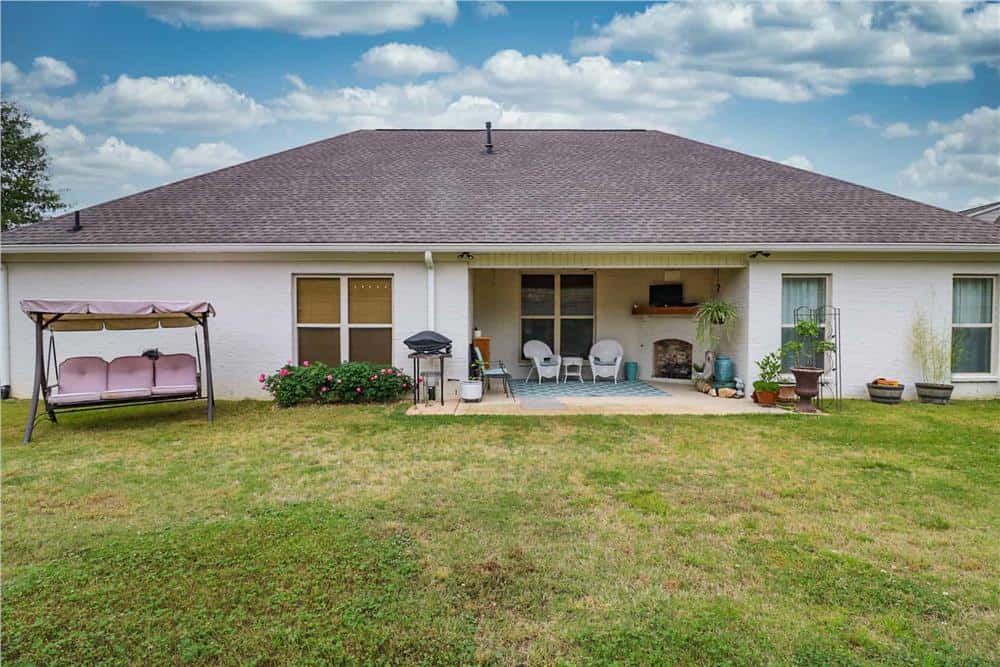
This backyard features a patio area perfect for outdoor gatherings, highlighted by a three-seater swing. The white brick exterior and simple roofline create a cohesive backdrop. Potted plants and a compact grill station add functional touches, making this a delightful spot for enjoying the fresh air.
Appreciate the Elevated View Reveals Pristine Layout and Landscaping
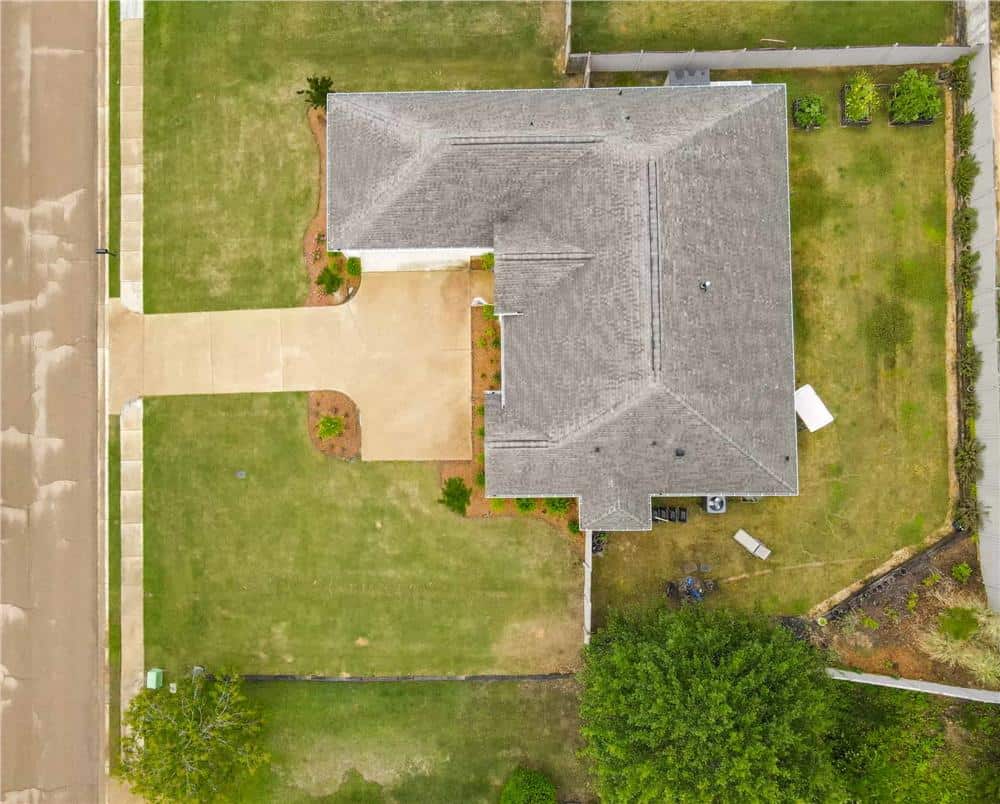
This aerial shot captures the home’s symmetrical layout, accentuated by the well-maintained lawn and neat landscaping. The light grey roof complements the surroundings, creating a harmonious visual appeal. The driveway’s graceful curve adds a touch of elegance, framing the home’s entry with understated style.
Source: The Plan Collection – Plan 140-1135







