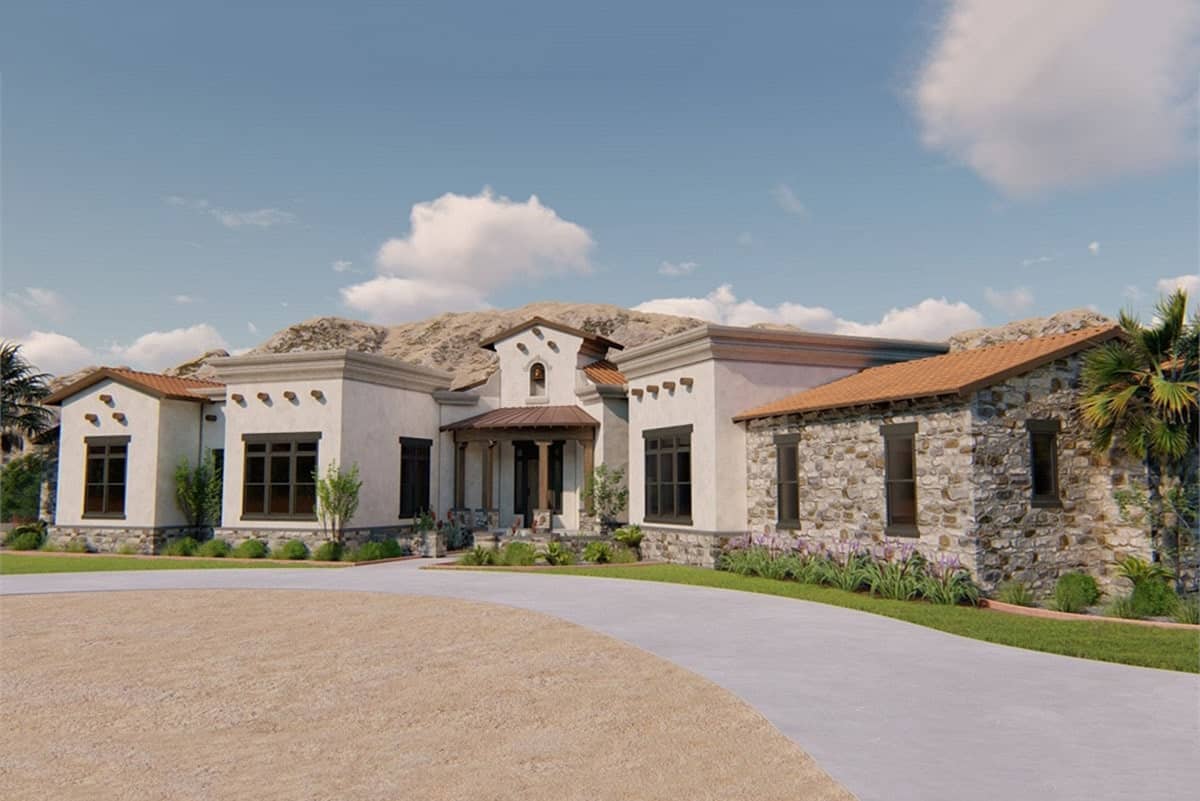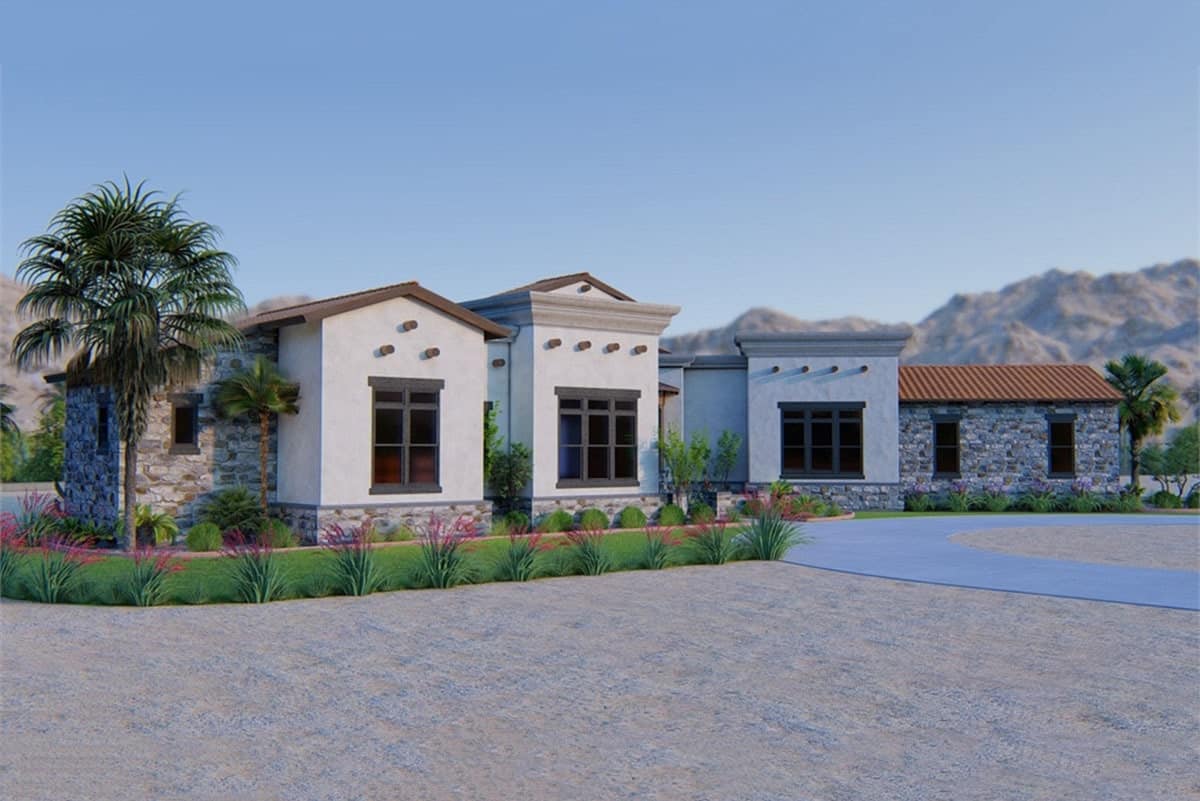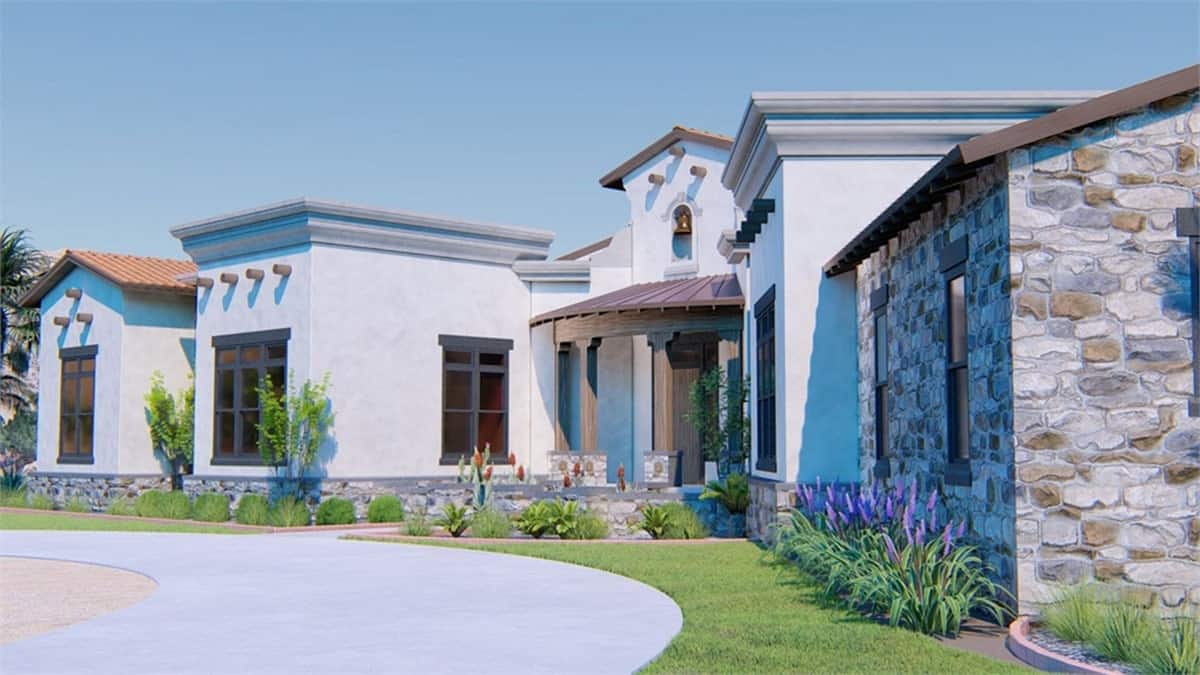
Specifications:
- Sq. Ft.: 2,789
- Bedrooms: 4
- Bathrooms: 3.5
- Stories: 1
- Garages: 3
Welcome to photos and footprint for a single-story 4-bedroom Tuscan style Santa Fe ranch. Here’s the floor plan:
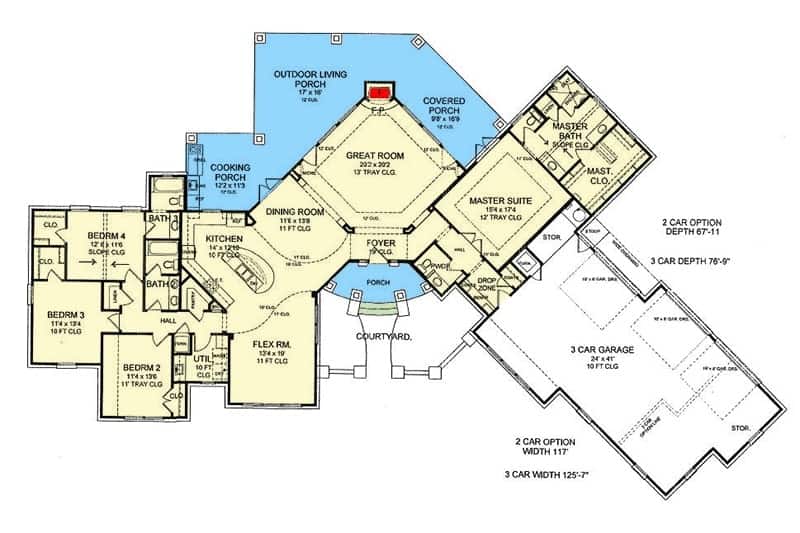
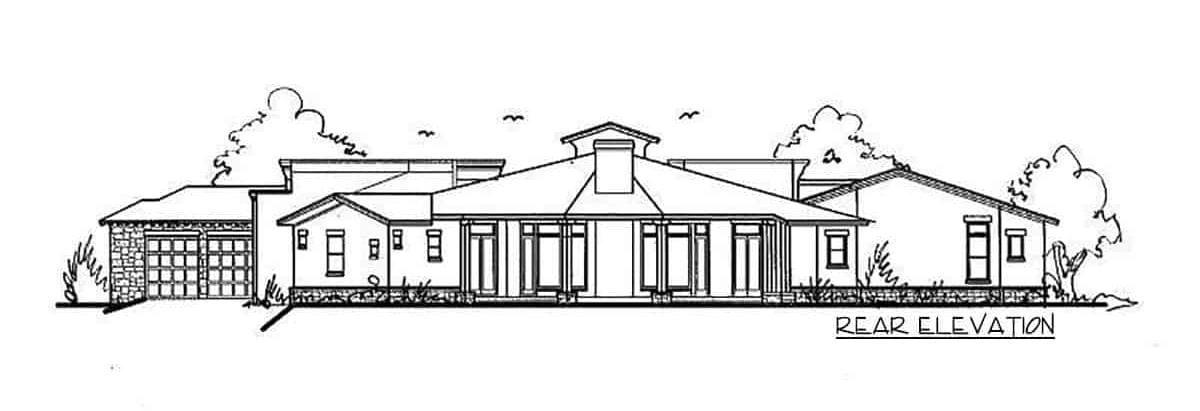
A single-story Tuscan home with a sprawling floor plan that includes luxury amenities along with expansive outdoor spaces that the family will surely enjoy.
Upon entry, you have sweeping views of the main living space and onto the backyard. A stunning fireplace serves as a focal point in the great room. The gourmet kitchen features a unique oblong-shaped island and a roomy pantry. It sits in between the dining area and the flex room.
The secluded primary suite is a luxury retreat with its huge walk-in closet, a well-appointed bath, and private rear porch access. A decorative tray ceiling adds a touch of elegance to the room.
Three more bedrooms lie on the other side ensuring you with utmost privacy. Two bedrooms share a hall bath while the other one enjoys its own full bathroom.
The angled garage has three bays and plenty of storage space. It opens to the home’s drop zone and powder room.
Plan 54025LK

