I love the aerial view of this attractive 3,065 square-foot home referred to as the “Chandlers Lake” home. It’s a single-story home with 4 bedrooms and 4 bathrooms. Perfect for families or anyone who values open floor plans, this home features a triple garage and a variety of luxurious amenities, ensuring both comfort and style in a single elegant package.
This Home Stands Like a Gleaming Beacon of a Structure in the Vast Flat Landscape

Explore a home where a bold stone facade meets a durable metal roof – illustrating the intentional application of both form and function. Large windows usher in natural light, enhancing the open-plan layout. The covered entrance, accented with wooden beams, welcomes guests, showcasing the seamless fusion of form and function in the 4-bedroom layout and practical triple garage.
The Floor Plan

Delve into a floor plan crafted for family living, where the master suite nestles in privacy, complete with an en-suite bathroom. Central areas such as the family and media rooms open onto outdoor spaces, perfect for entertaining. A breakfast area, utility room, and triple garage add to the home’s practicality.
Buy: The House Designers – THD-4667
You Can See the Elevated Design Right Off the Bat in the Foyer with Textured Walls Contrasted with White Trim
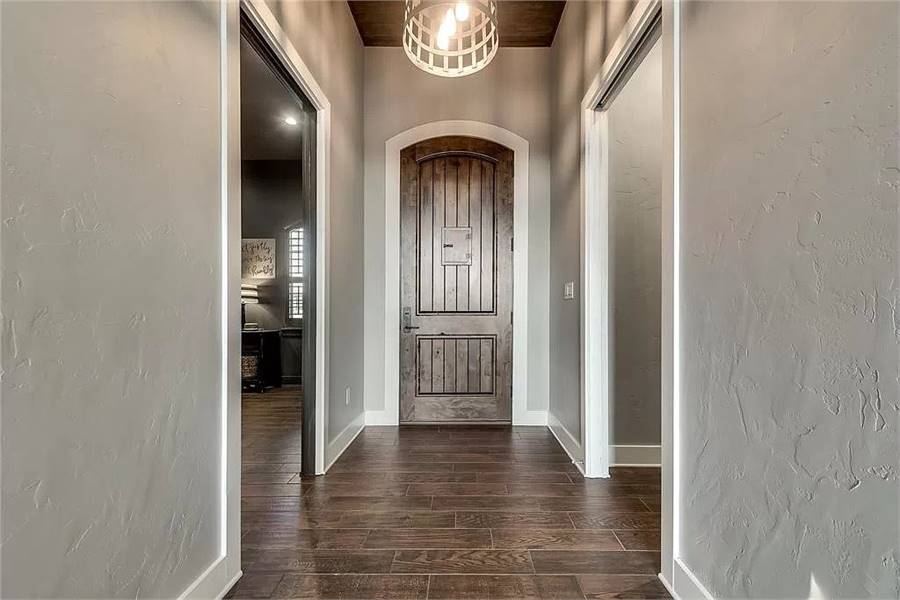
A hallway with wooden flooring leads to a striking wooden door, accented by vertical panels. Doorways into adjacent rooms create a sense of continuity, complemented by a modern ceiling light.
The Entry Enters into a Hallway that Branches Off Into Various Rooms of the House and Ends in the Vast Great Room
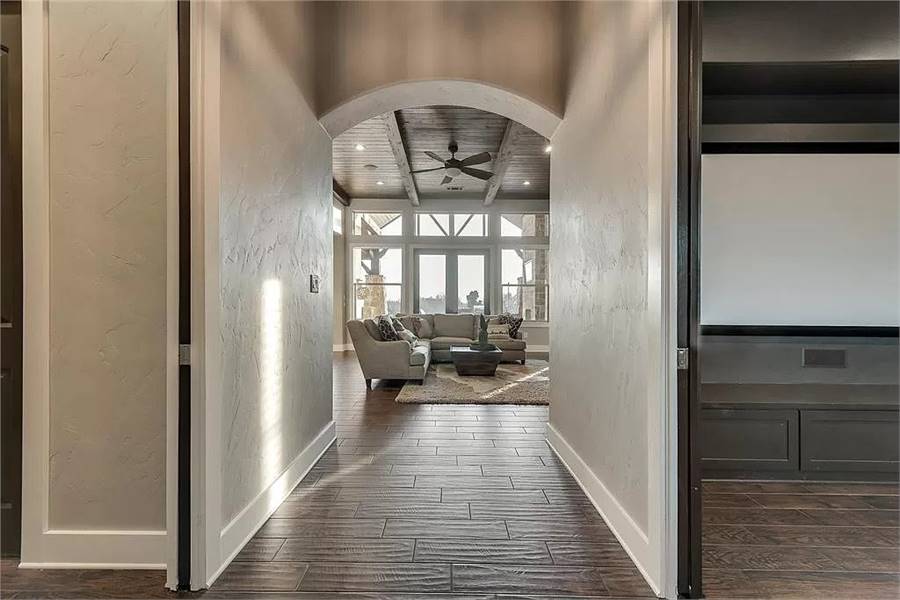
Step into a living room enriched by exposed wooden beams and generous natural light. A sectional sofa invites relaxation, while the wide windowed wall floods the space with brightness.
Obviously a Work in Progress LOL but This Has the Makings of a Terrific Media Room
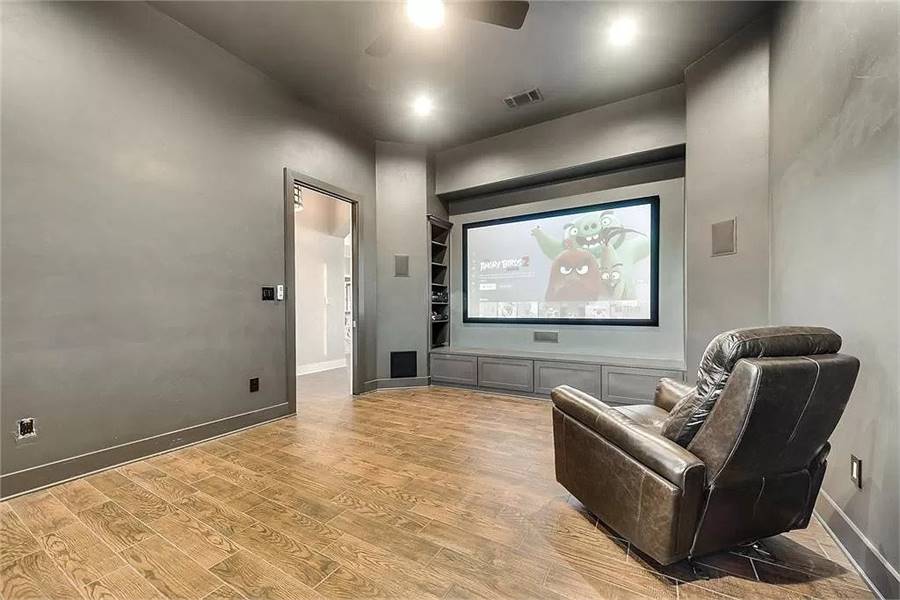
A dedicated media space awaits, featuring a large screen and a single leather recliner for optimal viewing. Hardwood floors and gray walls lend a minimalist elegance, merging seamlessly with the home’s design.
Bedroom Enhanced by Built-In Storage Cabinets and Contrasting Trim (I really like the darker walls which is not something typically seen)

This bedroom combines aesthetics with functionality, featuring a dark accent wall, built-in shelving, and natural light through plantation shutters, completing an inviting personal retreat.
Bathroom with Geometric Mirror, Wood Vanity, and Glass-Enclosed Shower. Notice How One Design Piece Can Make the Room… I’m Referring to the Interesting Geo Mirror
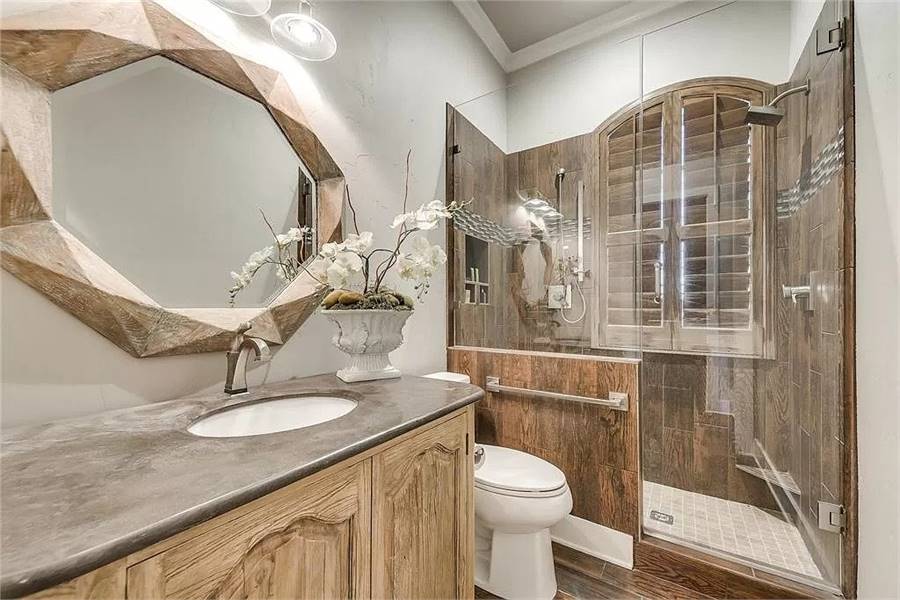
This bathroom features a wooden vanity topped with polished stone and a vessel sink. Clear glass shower panels and wood-textured tiles complete its chic design.
No Expense Spared with the Wood Ceiling and You’ll See this Fabulous Ceiling Throughout the Home
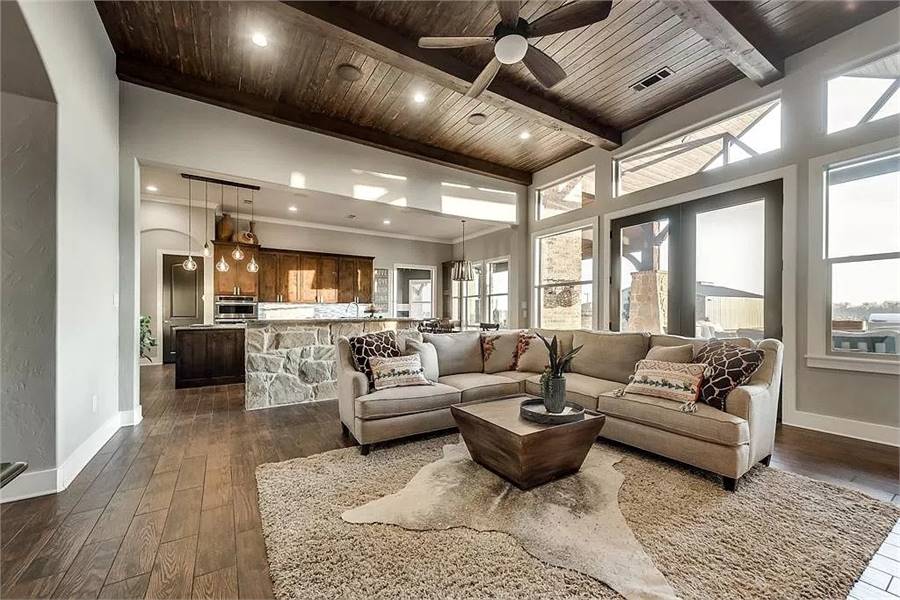
The great room spans the width of the home at the rear offering up great views and access to a large outdoor space.
Integrated Living, Kitchen and Dining Spaces
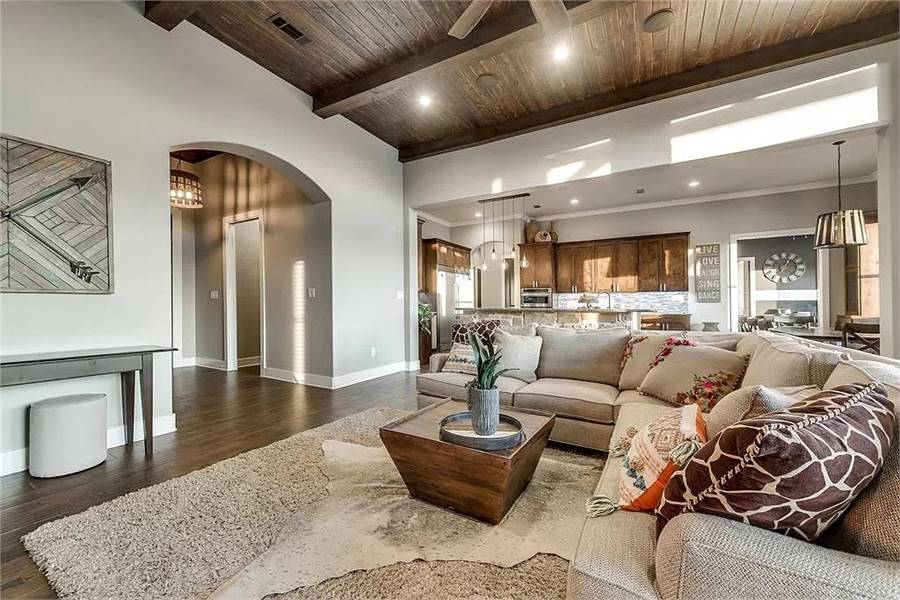
Admire a living room where a neutral sofa juxtaposes colorful pillows, harmonizing with the modern kitchen. Exposed beams emphasize warmth and style.
It’s the little things such as stone fireplace, raw beam mantel, area rug on wide-plank hardwood flooring, exposed wood ceiling and shiplap wall flanking the fireplace that make this a beautiful room.
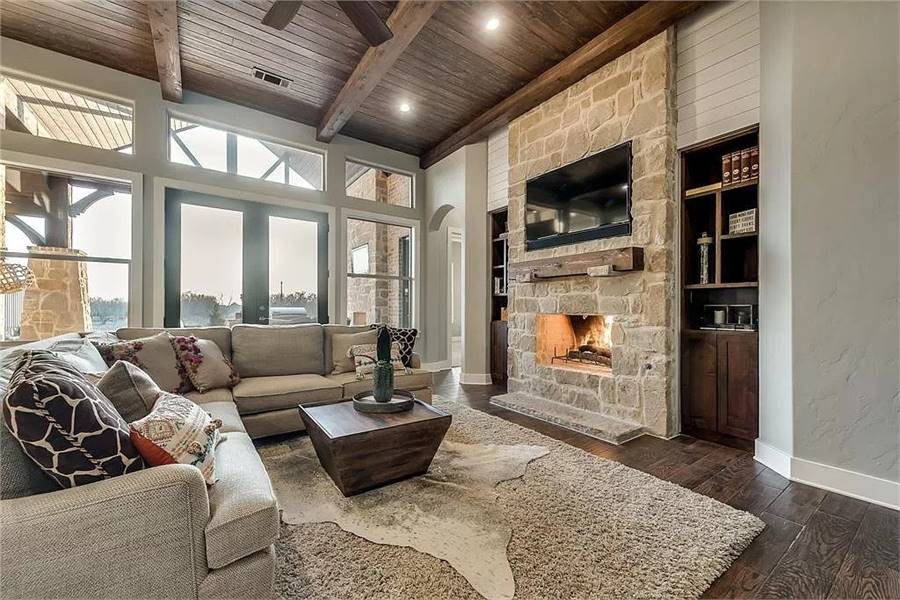
A stone fireplace anchors this living room, with a mounted TV and built-in shelving adding modern flair and storage.
Another view off the well design living room
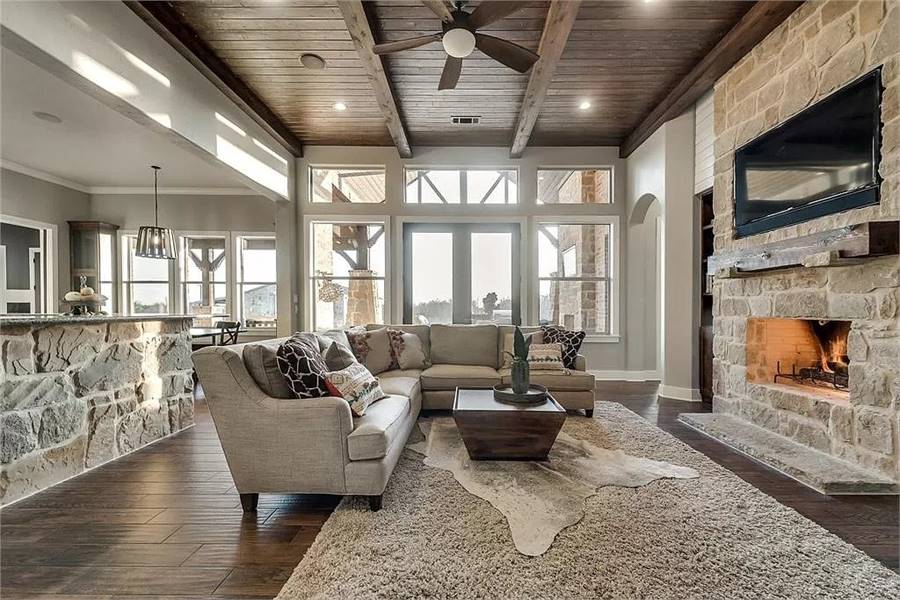
Gather around a geometric coffee table and sectional sofa, with a cowhide rug adding texture near the stone fireplace, amid an open design.
Kitchen with a Centerpiece Island that’s Unique with the Use of Stone as the Base (highly unusual… it’s a striking piece)
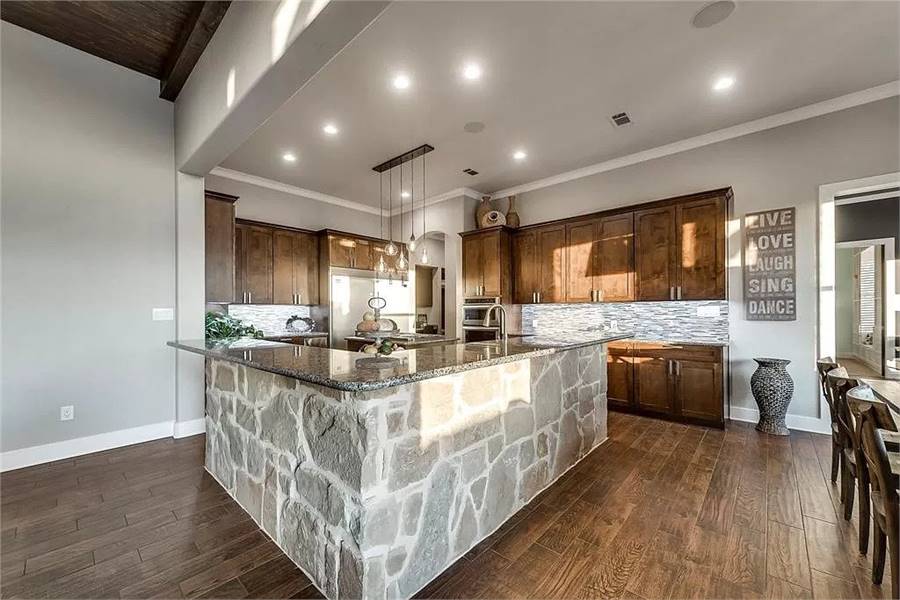
A kitchen island with a stone facade fronts sleek cabinets and a white backsplash, emphasizing practicality and style.
Kitchen with Centered Island and Gentle Pendant Lighting
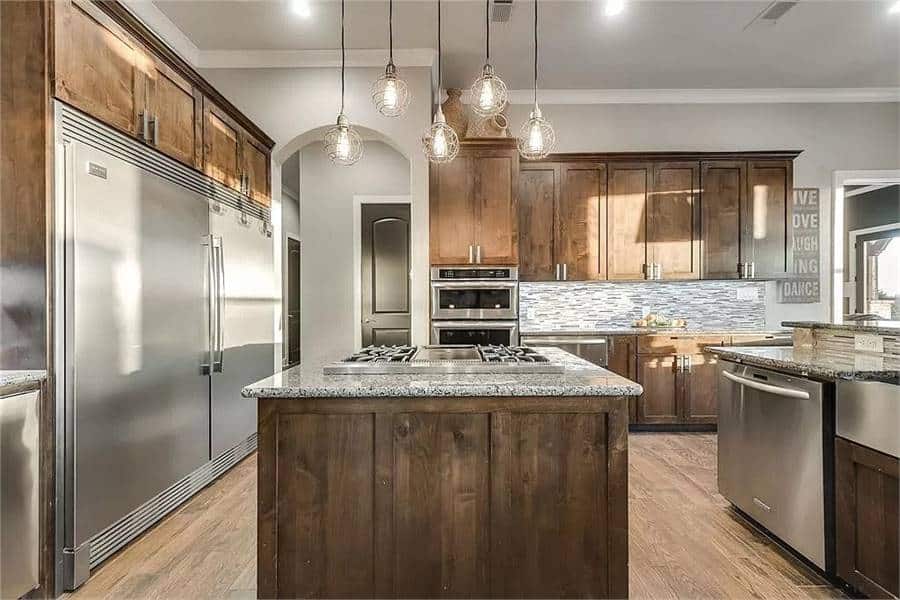
The kitchen is huge. Check out the massive commercial-size stainless fridge. The mid-grade wood tone looks great with matching floor. All in all, an attractive and highly functional kitchen.
Beverage Nook: Perfect for Coffee and Wine Enthusiasts

A neatly arranged beverage station features a coffee maker and wine cooler, reflecting modern functionality with wooden cabinetry.
Home Office Grey Granite Tabletops and Brown Overhead Cabinets
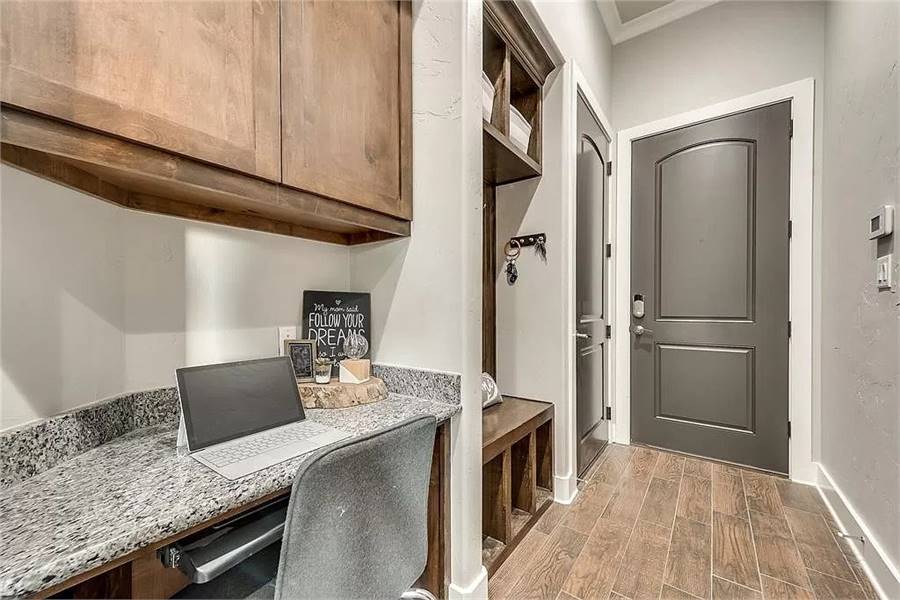
I can’t say it’s my dream office but I appreciate the efficient use of space by placing a workstation in the mudroom.
Streamlined Laundry Room with Practical Setup
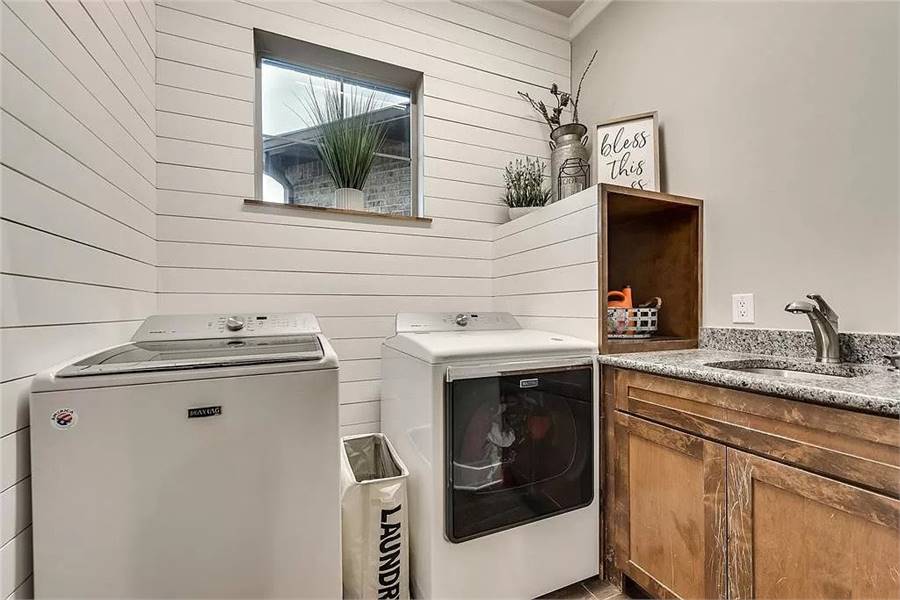
This room has the potential to be a beautiful laundry room… I’m thinking some custom built-ins above or surrounding the washer and dryer.
Dining Area with Wooden Table, Large Windows, and Statement Lighting Fixture
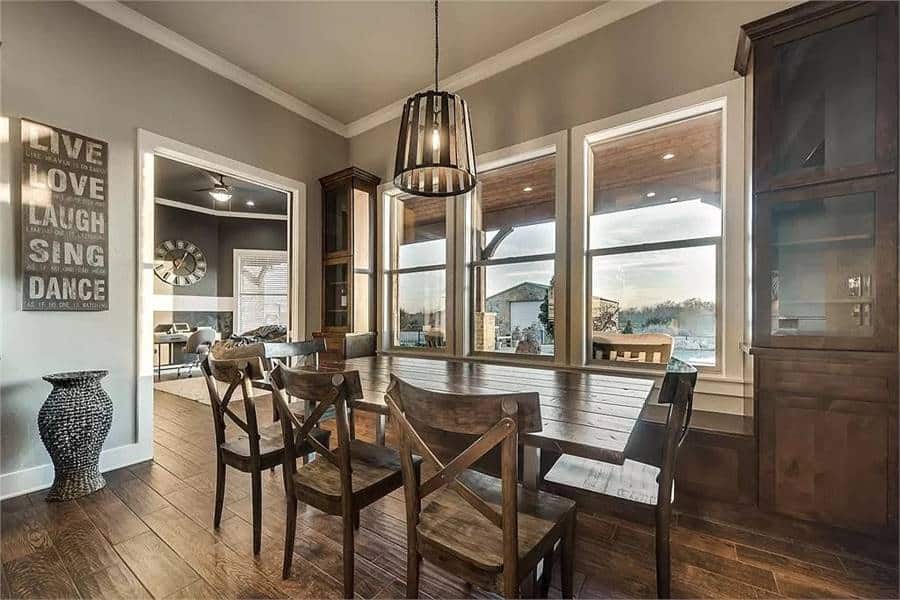
You can see the great care taken in this dining room design with the selection of the farmhouse table with matching chairs which all mesh perfectly with the overall interior of this home.
Flexible Living Space and Home Office with a Bean Bag
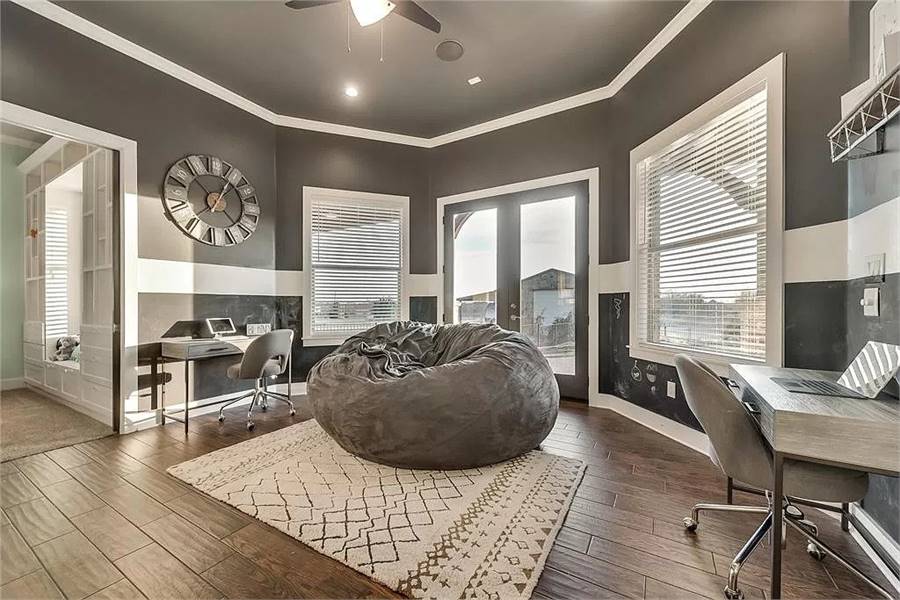
I absolutely love this home office with dual workstations, access to the deck and the amount of space that offers a small stretching space for breaks after sitting so long (I speak from personal experience).
Here’s a great bedroom with a full wall of custom shelving and a daybed (interesting choice for a bed). The teal is not doing it for me though
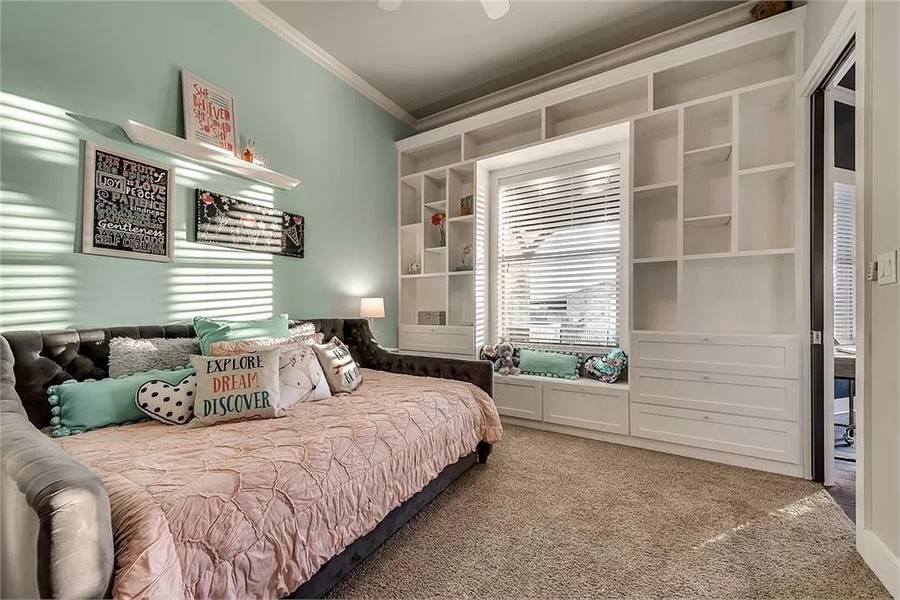
I’m not sure if this is a bedroom or sitting room but whatever it is, I love the built-ins. On the flip side I’m not wild about the teal wall color.
Another View of this “Bedroom”
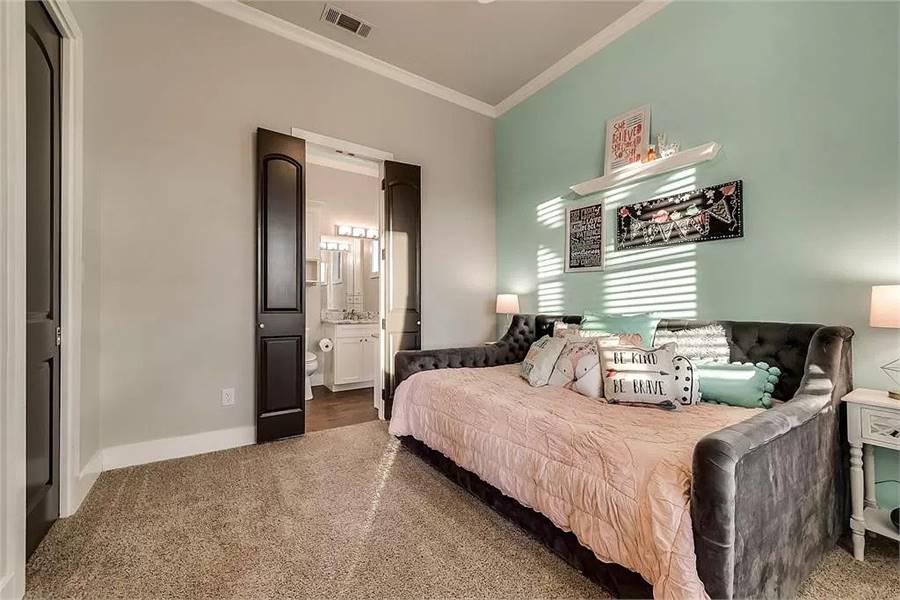
Welcome soft color contrasts with a daybed alongside shelving and decor, as natural light filters through the room.
For a Small Space this Full Bathroom is Well Designed
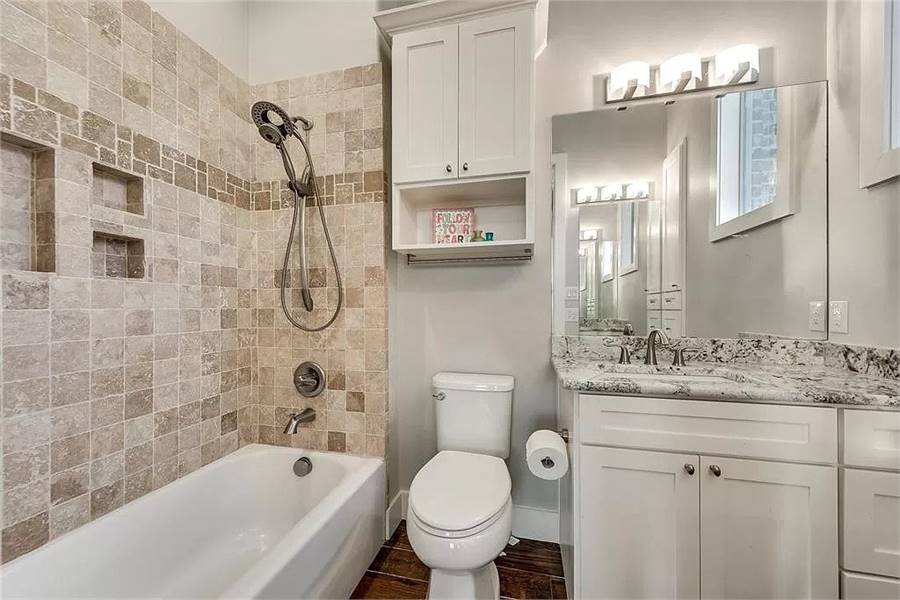
I’m not a huge fan of beige but the multi-hue beige is working really well in this bathroom space contrasted by the white.
Sophisticated Bathroom with Granite Countertops… Which I Love BTW

I love those countertops. There’s nothing else to say about it.
Children’s Bedroom with Bunk Bed, Themed Wall Art, and Desk Area
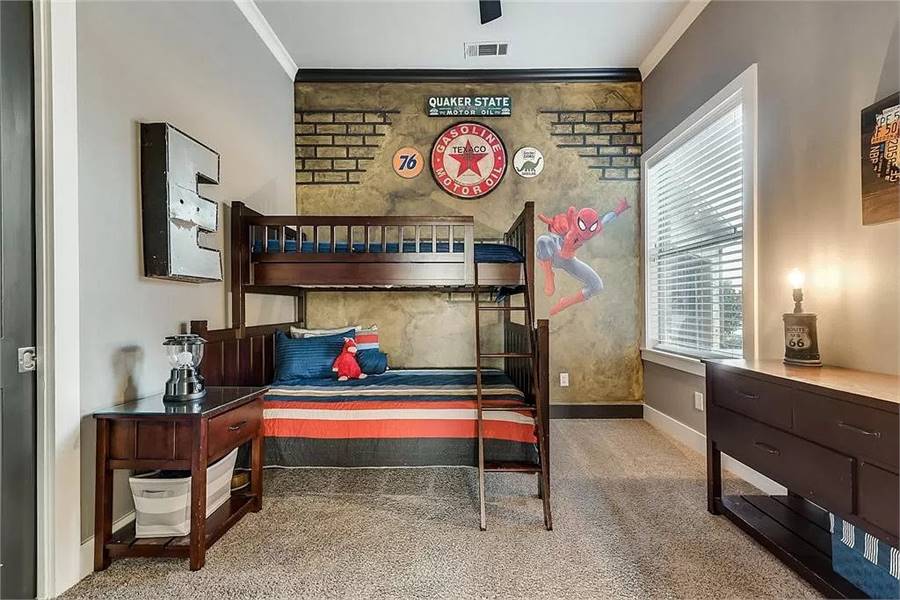
A truly delightful kids bedroom with matching furniture including wood bunk bed. The large Spiderman mural wall is fantastic.
Bathroom with Frosted Glass Shower, Dark Cabinets, and Double Sink Vanity
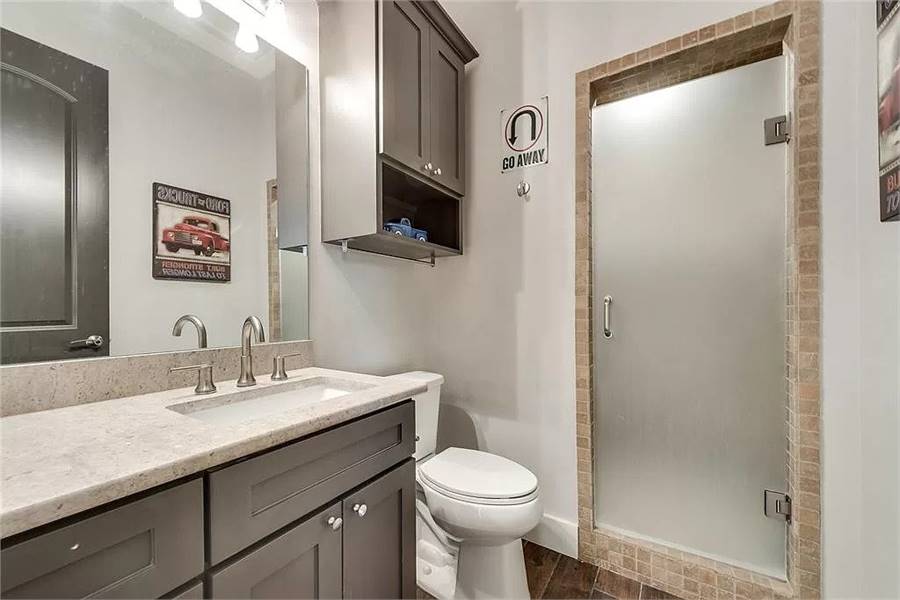
A frosted glass shower and gray cabinets set the modern tone, while vintage posters add character to this unique bathroom.
Cozy Bedroom Embracing Natural Light

The dark tray ceiling is the hallmark of this room. Beyond that, the white shiplap wall is also a nice touch against the otherwise taupe walls.
Bedroom with a Wall-Mounted TV and Dark Console/Dresser Which is All Well and Good but It’s the White Trim and Dark Tray Ceiling that Steal the Show
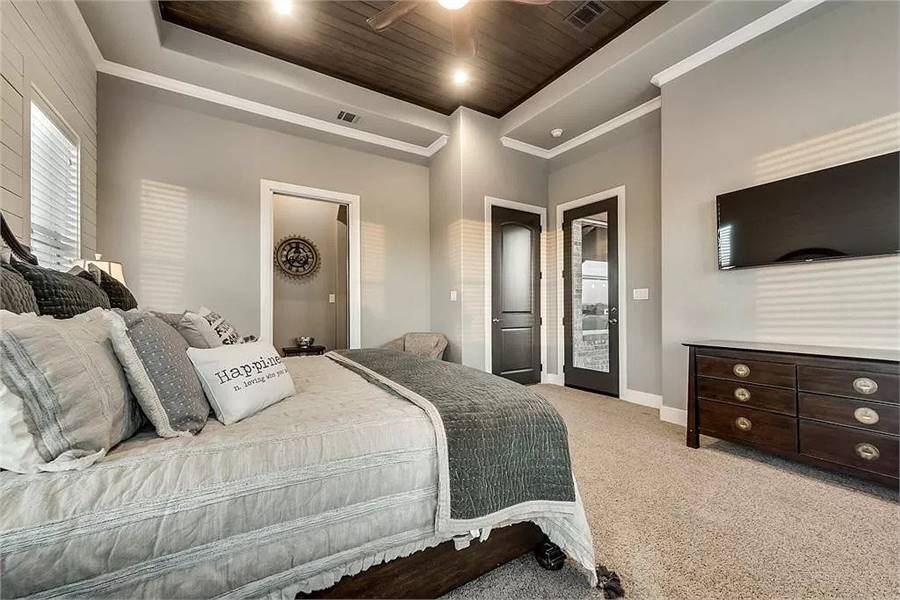
Indulge in a cozy bedroom featuring ample pillows, a wall-mounted TV, and elegant lighting to enhance relaxation.
Hallway Leading to Bathroom with Wall Clock, Bathtub, and Vanity Area
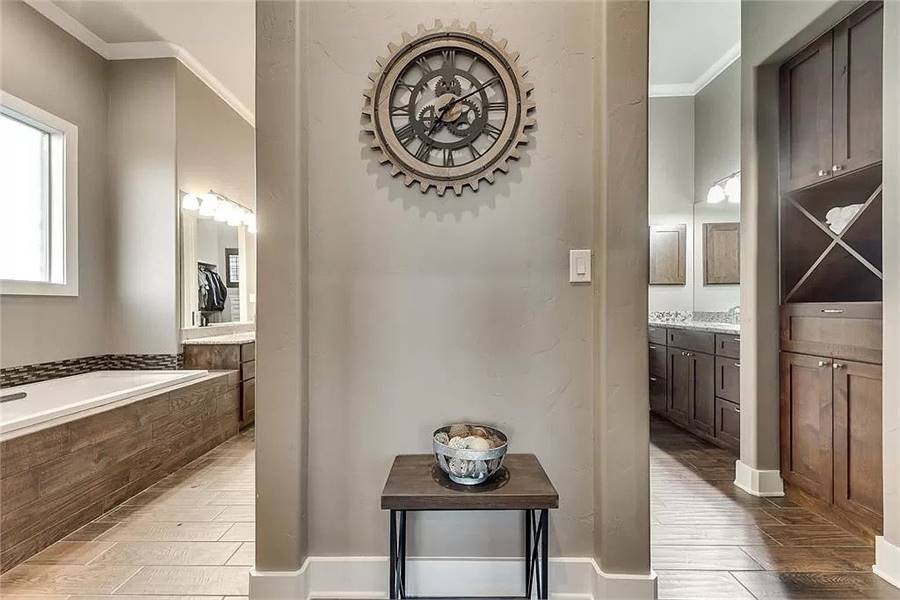
Marvel at the gear-shaped clock within a clever blend of bathroom and kitchen spaces, underlining functional design.
Hallway Leading to Resort-Style Bathroom
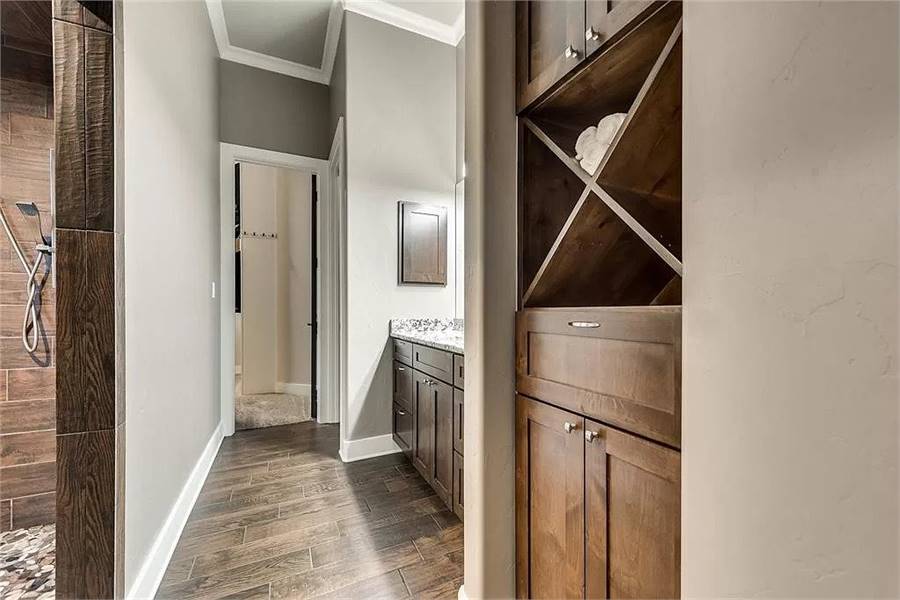
A modern bathroom is accessible via a thoughtfully designed hallway with built-in storage, walk-in shower, and elegant vanity.
Bathroom with Both Sink Counter and Vanity Counter (Slight Lower)
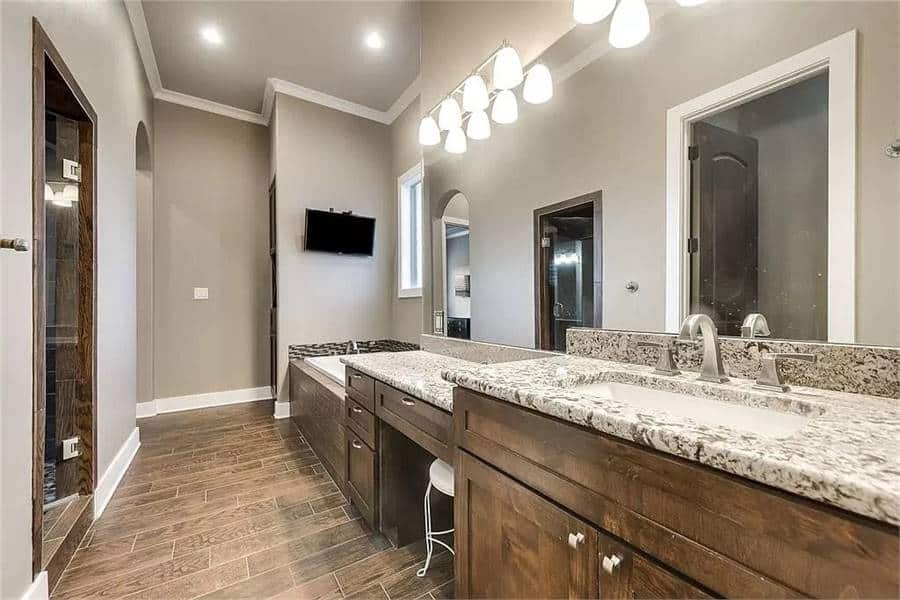
A modern bathroom with ample storage meets a luxurious soaking tub and separate shower for an all-encompassing design.
Cozy Outdoor Hub with Fireplace and Grill
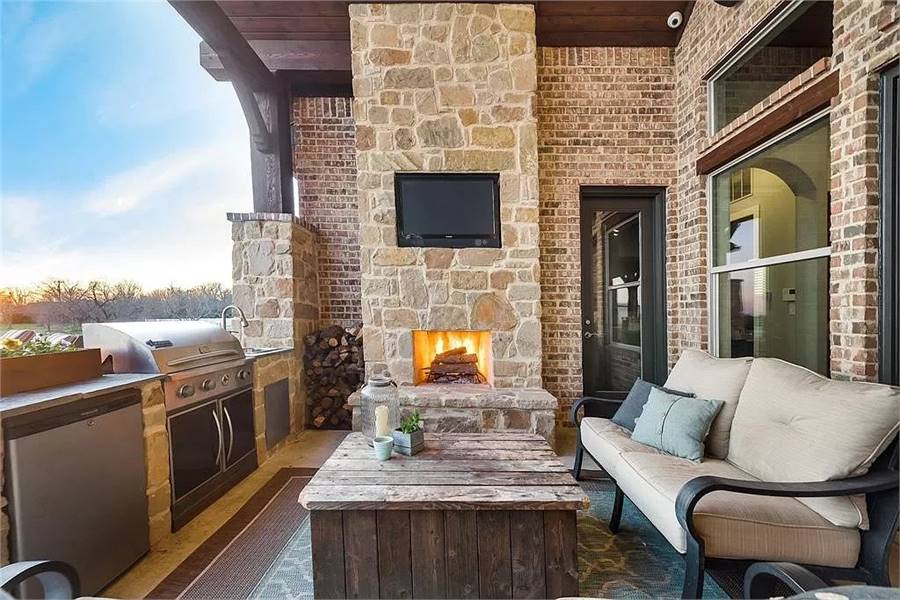
Delight in a functional outdoor area featuring a fireplace, TV, and grilling station, unified with seamless indoor-outdoor flow.
Let’s Cap this Stunning Home with a Large Backyard Pool
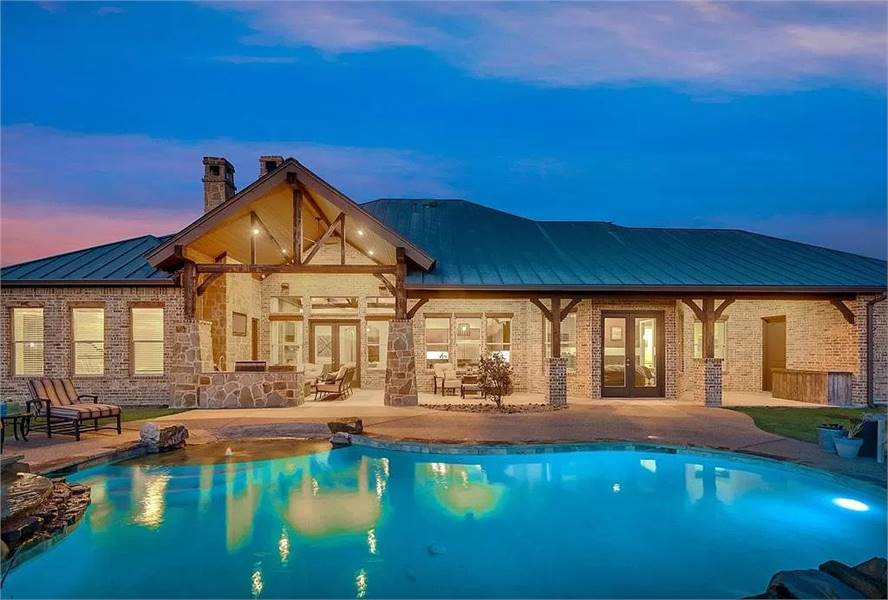
Our “tour” ends with a dusk view of the large backyard swimming pool with large covered patio in the background.
Buy: The House Designers – THD-4667







