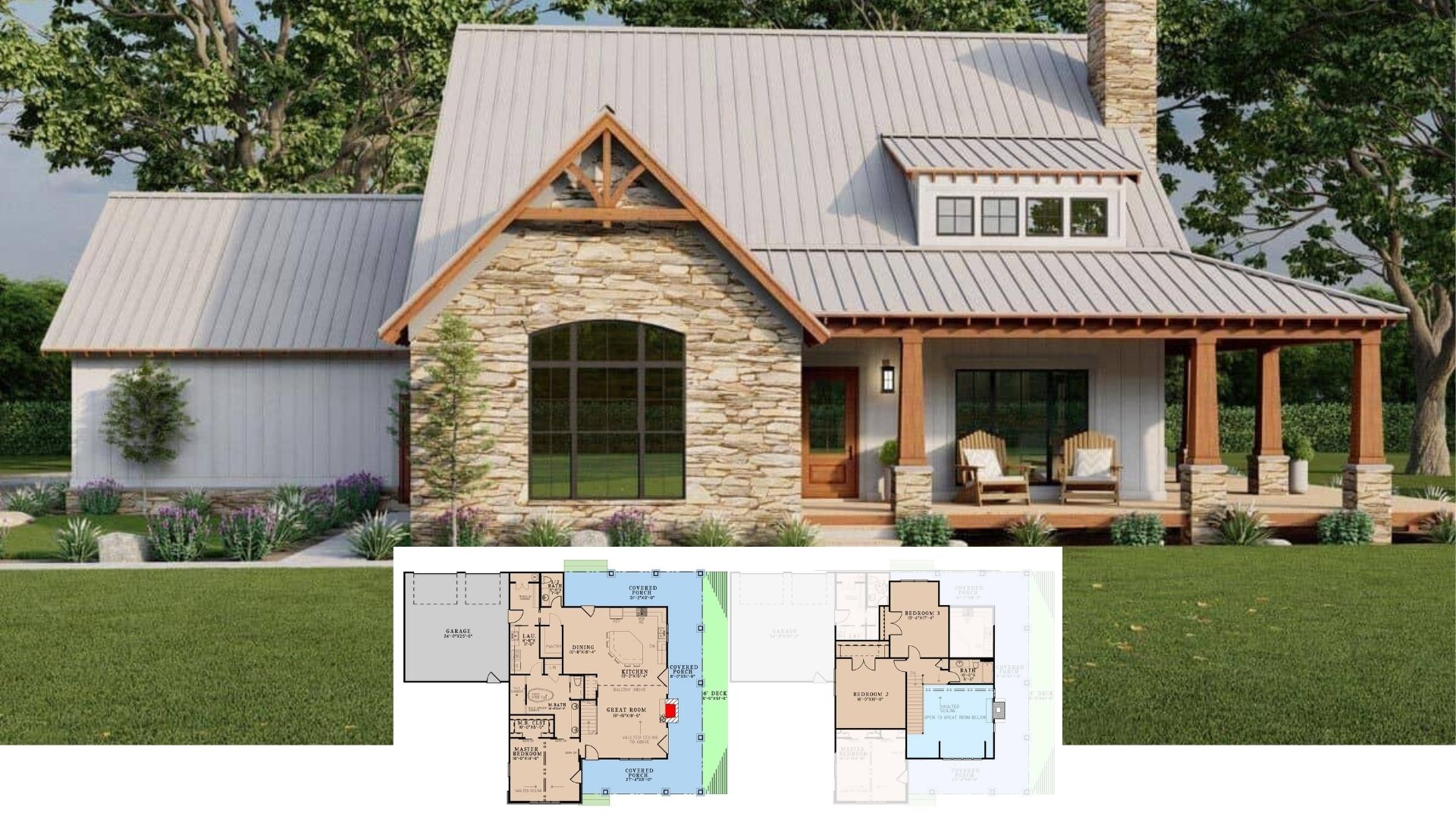
Specifications:
- Sq. Ft.: 2,252
- Bedrooms: 3
- Bathrooms: 2
- Stories: 1
Welcome to photos and footprint for a single-story 3-bedroom The Whiteheart rustic ranch. Here’s the floor plan:
Buy this plan

-
Side exterior view showing the double garage and shuttered windows. -
Rear exterior view with a Palladian window and a concrete patio filled with metal chairs and potted plants. -
There’s also a covered porch supported by brick columns. -
Covered front porch with a tapered column and a wooden entry door. -
The great room has a vaulted ceiling, leather seats, a vintage area rug, and a stone fireplace adorned with a framed painting. -
Kitchen with granite countertops, a center island, and natural wood cabinetry that blends in with the hardwood flooring. -
The primary bedroom features wooden furnishings, a floral area rug, and plenty of windows dressed in patterned valances. -
Primary bathroom with a deep soaking tub fitted with wrought iron fixtures and tiled backsplash and surround. -
Bedroom with a wooden crib, a matching dresser, and a round area rug that lays on the hardwood flooring.
A blend of cedar shake, stone, and metal adorn the 3-bedroom rustic ranch. It includes a welcoming front porch highlighted by a tapered column.
As you stepped into the foyer, you have extensive sightlines of the open living space and the back porch beyond. On its left is the formal dining room crowned with a tray ceiling. The great room ahead features a fireplace and a vaulted ceiling that enhances the spacious feel. It flows seamlessly into the kitchen and bayed breakfast nook.
The primary bedroom is tucked behind the garage and neighbors the utility room. It comes with two walk-in closets and a spa-like ensuite featuring a garden tub and separate custom shower.
The remaining two bedrooms are located just off the foyer and share a full bath.
House Plan # W-926
















