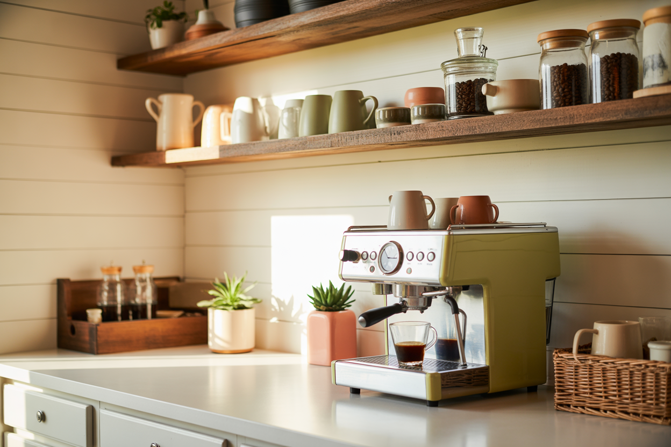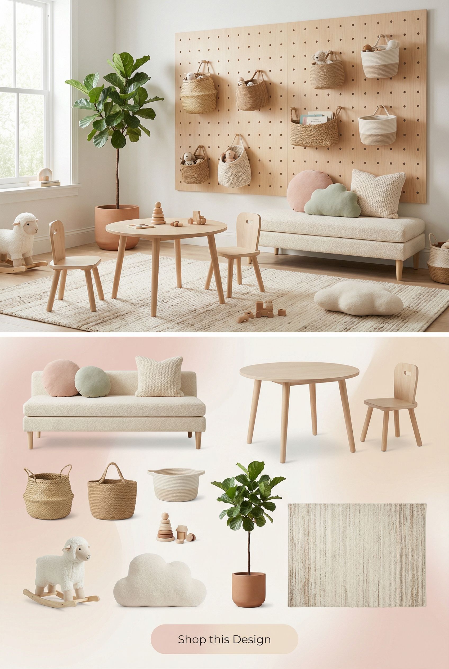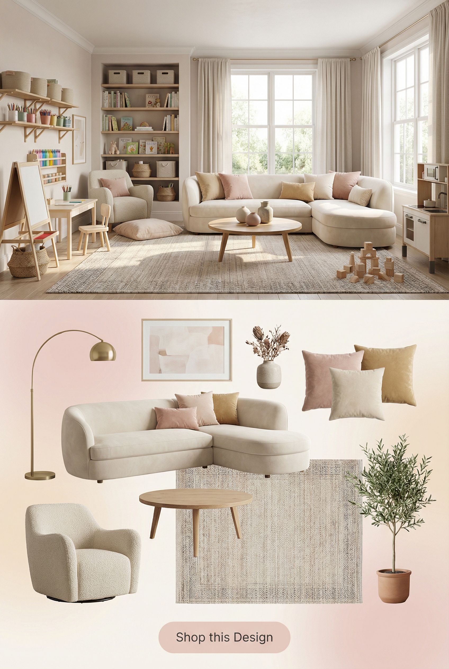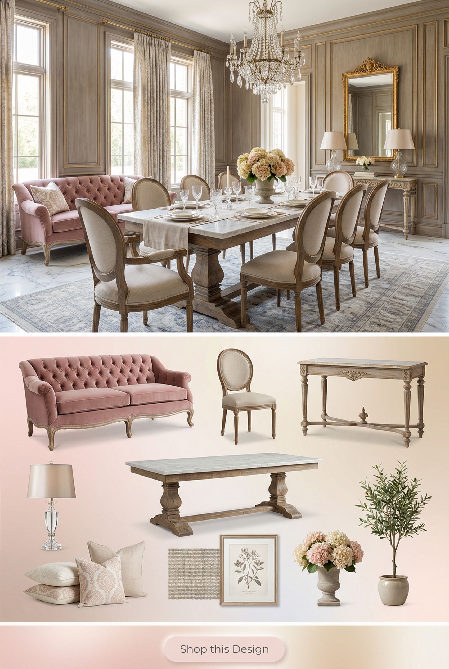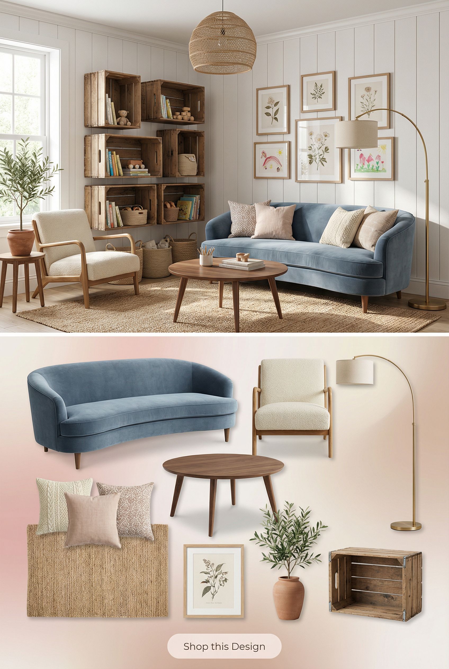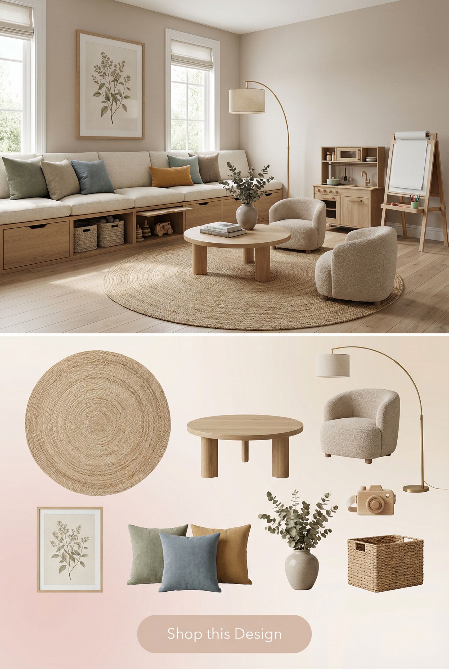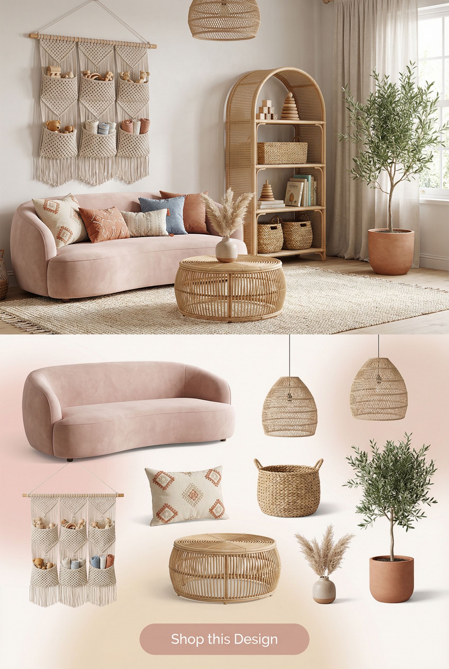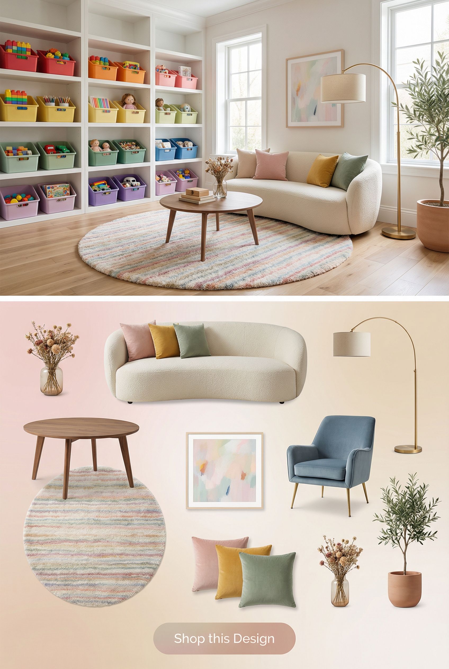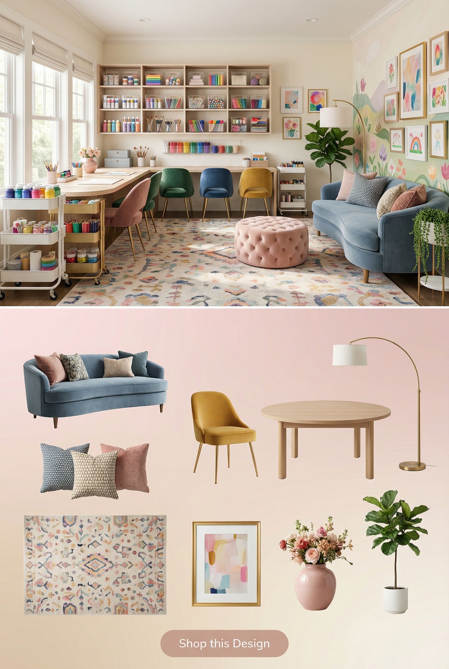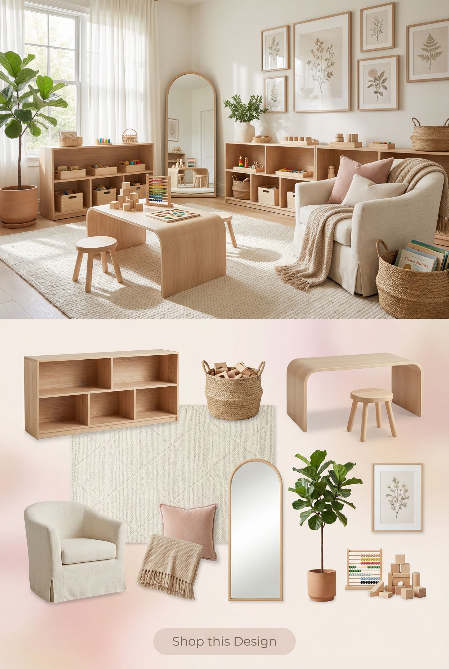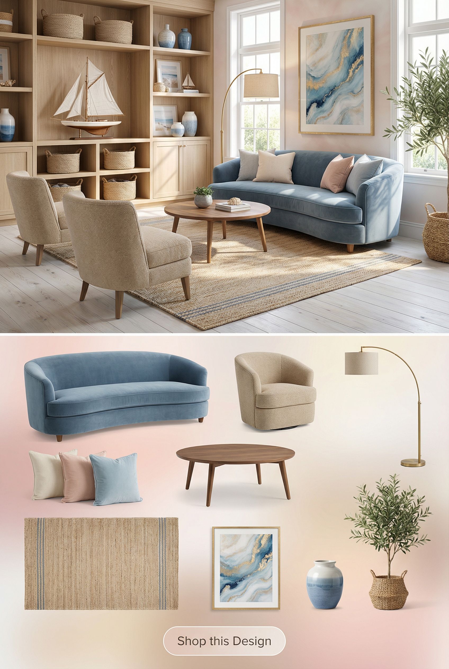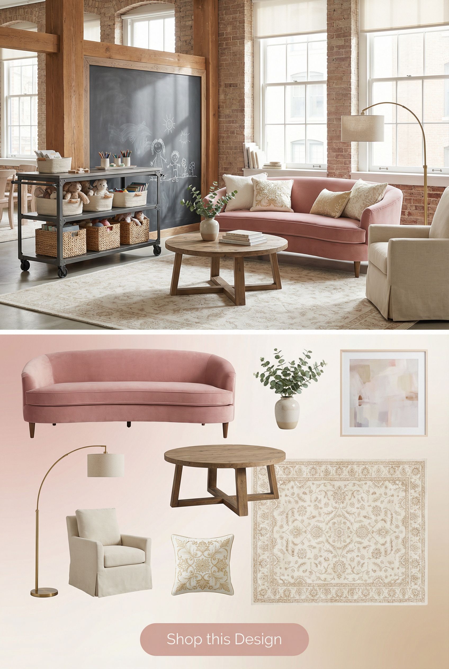
Would you like to save this?
Welcome to this enchanting 1,608 square feet Craftsman home, offering three bedrooms and two bathrooms, all on one convenient level. The essence of this design lies in its warm, welcoming aesthetic, characterized by distinctive yellow siding and elegant white trim. From the inviting front porch to the thoughtfully crafted interiors, every element reflects a perfect blend of functional design and classic charm, making it the ideal family abode.
Beautiful Craftsman-style Home with Inviting Front Porch

This home embodies the quintessential Craftsman style, known for its attention to detail and use of natural materials. The decorative gable brackets, tapered columns, and lush landscaping enhance its timeless appeal, perfectly setting the stage for the harmonious blend of traditional craftsmanship and contemporary living within.
Explore This Thoughtfully Laid-Out Craftsman Floor Plan with Two Porches

This floor plan emphasizes seamless flow and functionality, featuring an inviting great room with cathedral ceilings and a cozy fireplace. The kitchen is strategically positioned for easy access to both the dining area and the porch, perfect for entertaining. The master suite offers privacy with a walk-in closet and spacious bath, completing this Craftsman home’s charming and practical layout.
Check Out This Versatile Bonus Room with Ample Storage

This floor plan highlights a spacious bonus room, perfect for a variety of uses like a home office or playroom. The design includes convenient attic storage on three sides, making it easy to keep the space organized. A staircase provides easy access, integrating functionality with flexibility in this Craftsman-style home.
Discover the Spacious Layout with a Perfect Great Room

Kitchen Style?
This floor plan presents a thoughtfully organized Craftsman-style home with a seamless flow from the dining area to the great room, highlighted by a cozy fireplace. A practical kitchen setup allows for easy access to the porches, perfect for leisurely mornings or entertaining guests. The master suite offers cathedral ceilings and private amenities, creating a peaceful retreat within this inviting home.
Source: Donald A. Gardner – Plan 833
Classic Craftsman Details with a Stylish Porch Swing

This home’s welcoming front porch features a classic Craftsman design with its prominent gable and tapered columns. The soothing yellow siding paired with crisp white trim evokes a timeless appeal. A cozy porch swing invites you to sit back and enjoy the lush, well-maintained landscape.
Relax on This Craftsman Porch with Classic Rocking Chairs

This Craftsman porch is a charming nook featuring red brick flooring and crisp white railings, which echo the home’s classic style. The white rocking chairs create an inviting spot to unwind, enhancing the cozy atmosphere. Potted plants add a touch of greenery, completing this picturesque outdoor retreat.
Bright and Playful Kid’s Room with Cheerful Accents
This kid’s room radiates with vibrant lime green paint, bringing energy and playfulness to the space. The cozy bed, adorned with colorful pillows, is perfectly complemented by a simple white dresser featuring charming decor. Personalized touches, like the name art and playful decorations, add a sense of warmth and individuality to the room.
Craftsman Great Room with Leather Armchairs and a Snug Fireplace

This Craftsman great room offers a warm and inviting ambiance with its high ceilings and classic fireplace. Leather armchairs and an ornate rug enhance the room’s traditional character, while the French doors allow natural light to filter through. Thoughtful built-ins and wood accents complete the space, blending functionality with timeless style.
Art Nouveau Beauty in a Craftsman Living Space

This living space exudes warmth with its plush, earth-toned sofa, and elegant wooden cabinet, embodying the Craftsman style’s emphasis on natural materials. The standout feature is the large Art Nouveau print, adding a touch of artistic flair to the room. A delicate table lamp and a decorative tray complete the scene, enhancing the room’s inviting and curated feel.
Notice the Traditional Craftsmanship in This Functional Kitchen Design

This kitchen showcases classic Craftsman elements with its refined wood flooring and elegant white cabinetry. The granite countertops provide both practicality and a touch of sophistication while seamlessly accommodating modern stainless steel appliances. A charming, patterned valance over the window adds a cozy touch, contrasting beautifully with the sleek, minimalistic design.
Lavish Dining Room with a Starry Night Ceiling Effect

This dining room captivates with its unique dark blue ceiling dotted with tiny lights, creating a starry night ambiance. Wood furnishings and a vibrant Persian rug add warmth and richness, complementing the natural light filtering through large windows. The elegant chandelier and decorative accents further enhance its inviting and whimsical atmosphere.
Snug Bonus Room with Built-In Storage and Floral Accents

This bonus room features a relaxed atmosphere with its comfy, earth-toned sofa set against a soft, patterned rug. The built-in white cabinetry offers ample storage, framed by a curated collection of family photos. Floral upholstery on the armchair adds a touch of vintage charm, tying the space together with a personal touch.
Check Out These Clever Built-In Drawers Under the Stairs

This space-savvy design utilizes the often-overlooked area beneath the staircase with neatly integrated built-in drawers. The crisp white cabinetry contrasts beautifully with the warm hardwood floors, adding both function and style to the hallway. It’s a perfect example of maximizing storage in a Craftsman-style home, embracing practicality without sacrificing charm.
Source: Donald A. Gardner – Plan 833
Haven't Seen Yet
Curated from our most popular plans. Click any to explore.



