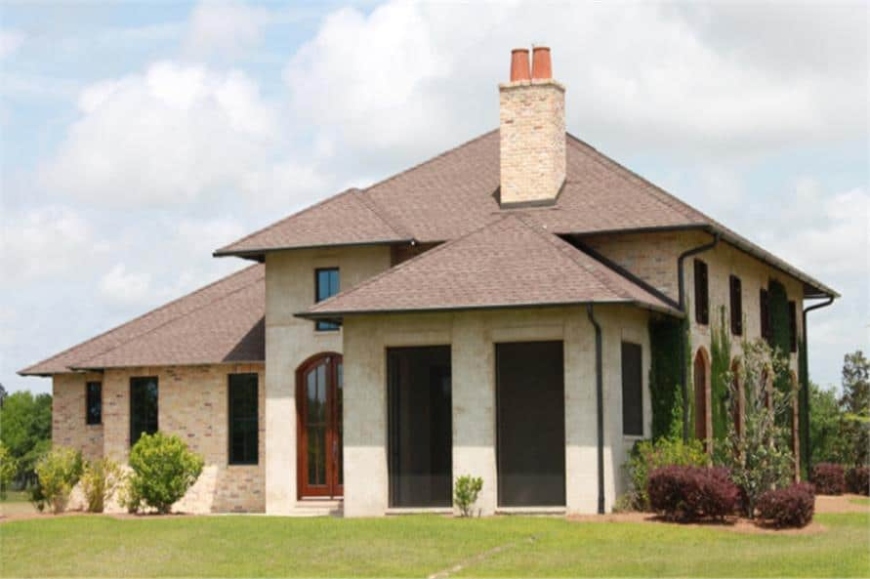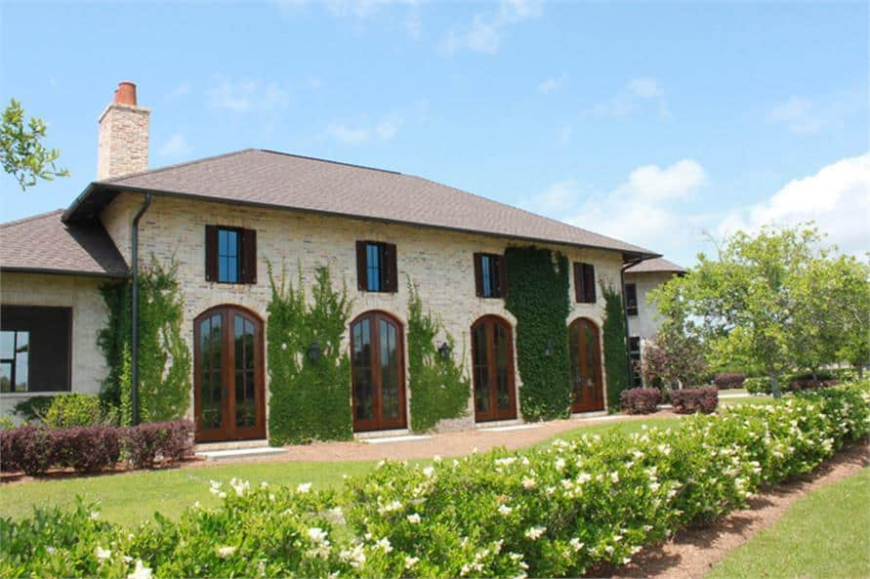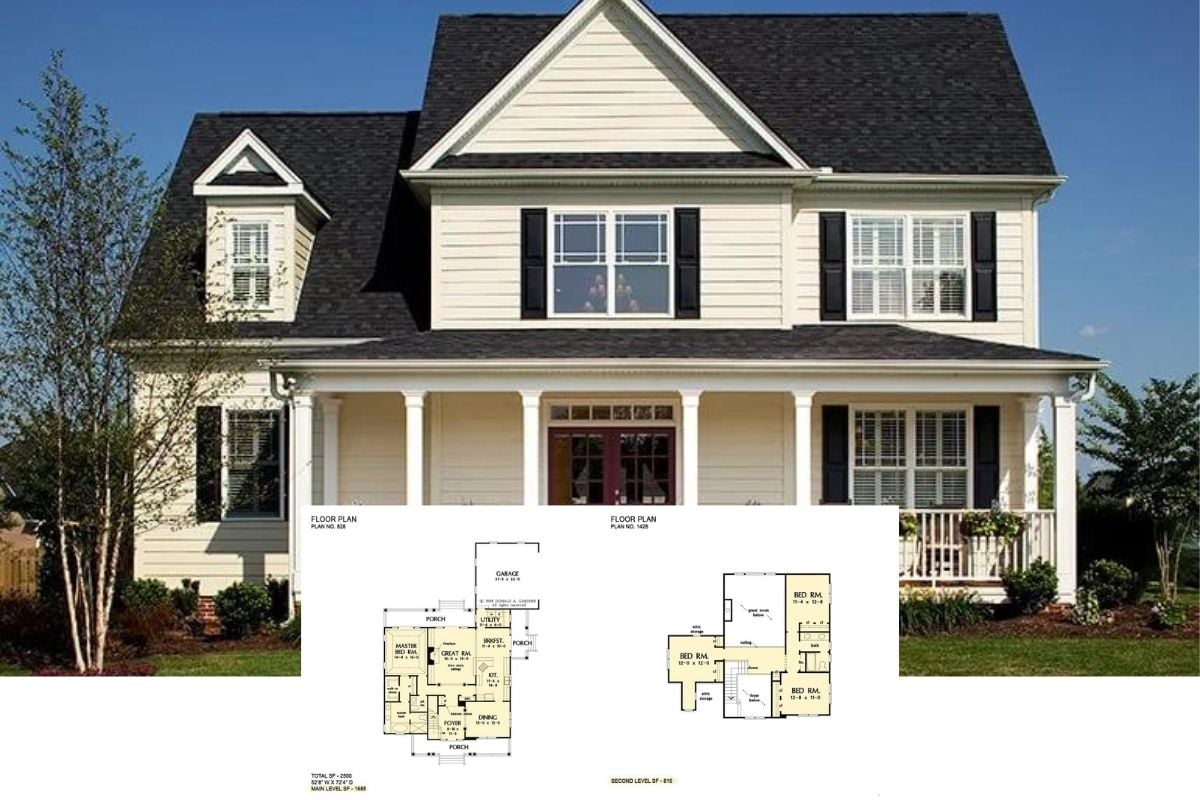Offering a generous living area of 3,222 square feet, this spacious European villa is designed for comfort and functionality. Featuring three bedrooms and three and a half bathrooms, it provides ample space for families or those who enjoy hosting guests. With its single-story layout, navigating and maintaining the home is effortless. A two-car garage ensures convenient parking, adding to the overall appeal and practicality of this exquisite residence.
Single-Story 3-Bedroom European Villa with a Wet Bar (Floor Plan)
Introducing the single-story 3-bedroom European villa, a home that embodies timeless elegance and modern comfort. The home’s architectural design is a blend of classic European elements and contemporary style. The steeply pitched roof, topped with terracotta tiles, adds to the villa’s charming aesthetic. Large arched windows and French doors throughout the home provide ample natural light and offer stunning views of the surrounding landscape. The home’s symmetrical design and balanced proportions create a sense of harmony and order.
Main level floor plan
The main level of this European villa features a central hall leading to the formal dining room or study on the left and the spacious living room to the right. The kitchen, with a butler’s pantry and wet bar, is located off the living room. The master suite, complete with a walk-in closet and ensuite bathroom, is situated on the opposite side of the home for privacy. For convenience, a powder room, laundry room, and mudroom are also included on this level.
Buy: The Plan Collection – Plan 142-1133
Basement floor plan
On the lower level, you’ll find a spacious wine cellar for storing and aging your favorite vintages. This thoughtfully designed space allows wine enthusiasts to curate their collections in an optimal environment. A staircase conveniently leads back up to the main level, ensuring easy access to the wine cellar whenever you want to showcase or enjoy a special bottle.
Buy: The Plan Collection – Plan 142-1133
Hipped rooflines, brick chimney, and arched entry door create a strong first impression

Characterized by hipped rooflines, the front exterior features a prominent brick chimney and a classic arched entry door framed by decorative columns. The stucco exterior, enhanced with subtle textures and variations in color, creates a visually appealing facade that captures attention. Complementing the elegant design, lush landscaping and mature trees create a harmonious and inviting atmosphere.
French doors topped with windows are a charming architectural detail

From this vantage point, the home’s impressive scale and symmetrical design become even more apparent. The brick exterior, adorned with vines, adds a touch of natural beauty. The row of arched French doors, topped with smaller windows, creates a visually striking facade. The dark-colored shutters provide a contrasting element and enhance the home’s overall aesthetic. The well-maintained lawn and landscaping further contribute to the home’s inviting appeal.
A farther view shows the well-maintained lawn and lush green plants

From a farther view, the home is beautifully framed by a well-maintained lawn that showcases vibrant green grass, inviting a sense of tranquility and care. Lush plants and carefully curated flower beds add bursts of color, enhancing the overall aesthetic and creating a welcoming ambiance. The harmonious blend of greenery not only complements the architectural features of the home but also provides a serene backdrop for outdoor activities and gatherings.
Notice how the home entry is complemented by a turret packed with windows—a clever way to bring in natural light
A closer look reveals the home’s charming entryway, framed by decorative columns and a classic arched doorway. The brick exterior adds a touch of warmth and character, while the dark-colored shutters provide a contrasting element. To the side, a distinctive turret with multiple windows adds a whimsical and unique touch to the home’s facade.
Decorative arches and brick walls run throughout the interior
As we step inside, we are greeted by a spacious and inviting foyer. The interior is characterized by decorative arches and exposed brick walls, creating a warm and inviting atmosphere. The vaulted ceiling with exposed beams adds a touch of rustic charm, while the natural light streaming through the arched windows illuminates the space.
Primary bathroom with a deep soaking tub and a dual sink vanity
The master bathroom is spacious and functional. A deep soaking tub provides a relaxing experience, while the dual sink vanity offers ample counter space. The large rectangular mirror enhances the room’s natural light. The warm tones of the cabinetry and the natural light streaming through the windows create a pleasant atmosphere.
Buy: The Plan Collection – Plan 142-1133







