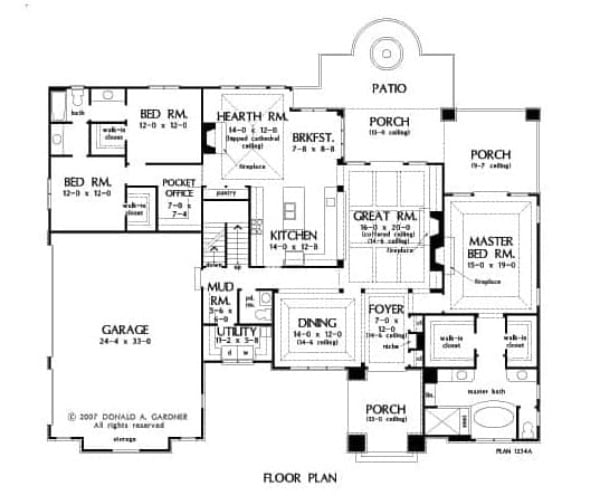With 2,834 square feet of space, the Fincannon Home offers a single-story European-style layout. The house includes three bedrooms, two and a half bathrooms, and a bonus room for extra functionality. Overall, the design focuses on practical and efficient living for a family.
Single-Story 3-Bedroom European Style “The Fincannon” Home With Bonus Room

Brick exteriors point to the European influences on this house, particularly from English cottage and Tudor styles. Steep gabled roofs and dormers showcase elements typical of traditional European architecture. As for the arched entryway, it contributes a simple yet classic feature often seen in such designs.
The Main Floor Plan

A central great room anchors the layout, connecting directly to the kitchen and breakfast area. Meanwhile, bedrooms are divided for privacy, with the master suite on one side and additional bedrooms on the other. Plus, outdoor spaces include a patio and two porches, enhancing the overall functionality of the design.
Buy: Donald A. Gardner – Plan # W-GOO-1234
The Bonus Room Floor Plan

Located on the upper level is a bonus room that offers a flexible 17×27-4 foot space. Surrounding this room is an attic storage, conveniently accessible from the staircase, leading up from the main level. The additional space increases functionality and maintains easy access to the rest of the home.
The Alternative Main Floor Plan Showcasing the Location of Basement Stairs

Just off the kitchen and dining areas lie the optional basement stairs near the mudroom. Their location is convenient, providing easy access without interrupting the flow of the main living spaces. Leading directly from the utility area, these stairs offer a seamless connection to the basement.
Buy: Donald A. Gardner – Plan # W-GOO-1234
Inviting Entrance With Arched Doorway

An arched stone doorway with French doors frames the entrance, welcoming you into the home. Inside, natural light pours through large windows, enhancing the open and bright living space. Additionally, the combination of wood flooring and coffered ceilings adds a distinct character to the design.
Notice the Coffered Ceiling in the Bright Living Room

Coffered ceilings draw attention to the room’s architectural detail, adding depth to the space. A beige sofa faces a fireplace flanked by white built-ins, offering both comfort and practicality. Moreover, large windows invite plenty of natural light, enhancing the room’s atmosphere.
Transition Between the Living Room and Kitchen

On the opposite side of the living room, you find the kitchen with its large island, bar seating, and pendant lighting. Additional large windows cover the walls and flood both spaces with light, blending the indoors and outdoors effortlessly. Off into the distance, there’s also a breakfast area.
Spacious Kitchen With a Granite Island and Pendant Lighting

At the core of the house, the kitchen features a large granite island with plenty of workspace and a central sink. Decorative glass pendant lights hang above the island, offering both functionality and style. Furthermore, stainless steel appliances and light cabinetry complete the kitchen’s cohesive design.
Fancy Custom Cabinetry and Granite Countertops

An ornate range hood creates a focal point in the kitchen yet flows seamlessly with the rest of the cabinetry. Granite countertops extend across the island, providing ample workspace and a textured look. Complementing the design, stainless steel appliances further enhance the visual appeal of the room.
Dining Room With Tray Ceiling and Large Windows

A tray ceiling adds character to the dining room, making the space feel more expansive. Plus, large windows let in more natural light and enhance the open atmosphere of the house. For an extra traditional touch, the room’s furniture features a classic wood dining set sitting on a classic patterned rug.
A Pop of Color on the Master Bedroom’s Ceiling

A coved ceiling painted in soft blue elevates the master bedroom. With French doors opening to the outside and providing direct access to the porch, the natural light fills the room. Plus, a classic wooden bed combined with hardwood flooring and matching furniture brings more cohesiveness and warmth to the space.
How Great Is Having Dual Vanities in the Master Bathroom!

Featuring dual vanities, the master bathroom provides plenty of space for two individuals to get ready comfortably. Large framed mirrors above each vanity add style while enhancing the sense of space. Moreover, the open doorway leads back into the bedroom, creating an easy flow between the two areas.
Bathing With a View

A spacious soaking tub takes center stage in the bathroom, surrounded by a tiled base and panel detailing. Large windows allow soft, natural light to filter in and create a peaceful atmosphere. Additionally, the hanging light fixture above adds a decorative touch, enhancing the overall feel of the space.
Efficient Home Office With Even More Storage

A built-in desk wraps around the corner of the home office area, providing plenty of workspace. Upper and lower cabinets offer generous storage, keeping the area organized and clutter-free. On top of that, the neutral tones and hardwood flooring add to the calm environment.
Open Hearth Room Facing a Stone Fireplace

Back to the house’s center, a stone fireplace anchors the brightly-lit hearth room, adding texture to the popping walls. The tray ceiling with recessed lighting creates a sense of extra height and dimension, enhancing the room’s overall comfort.
Covered Rear Porch With Wood Ceiling

A wood-paneled ceiling with a matching fan elevates the spacious covered rear porch. Plus, the railing provides an open view of the surrounding greenery. With multiple seats and glass-top tables, the area’s usability increases significantly, whether for entertaining or relaxation.
Buy: Donald A. Gardner – Plan # W-GOO-1234






