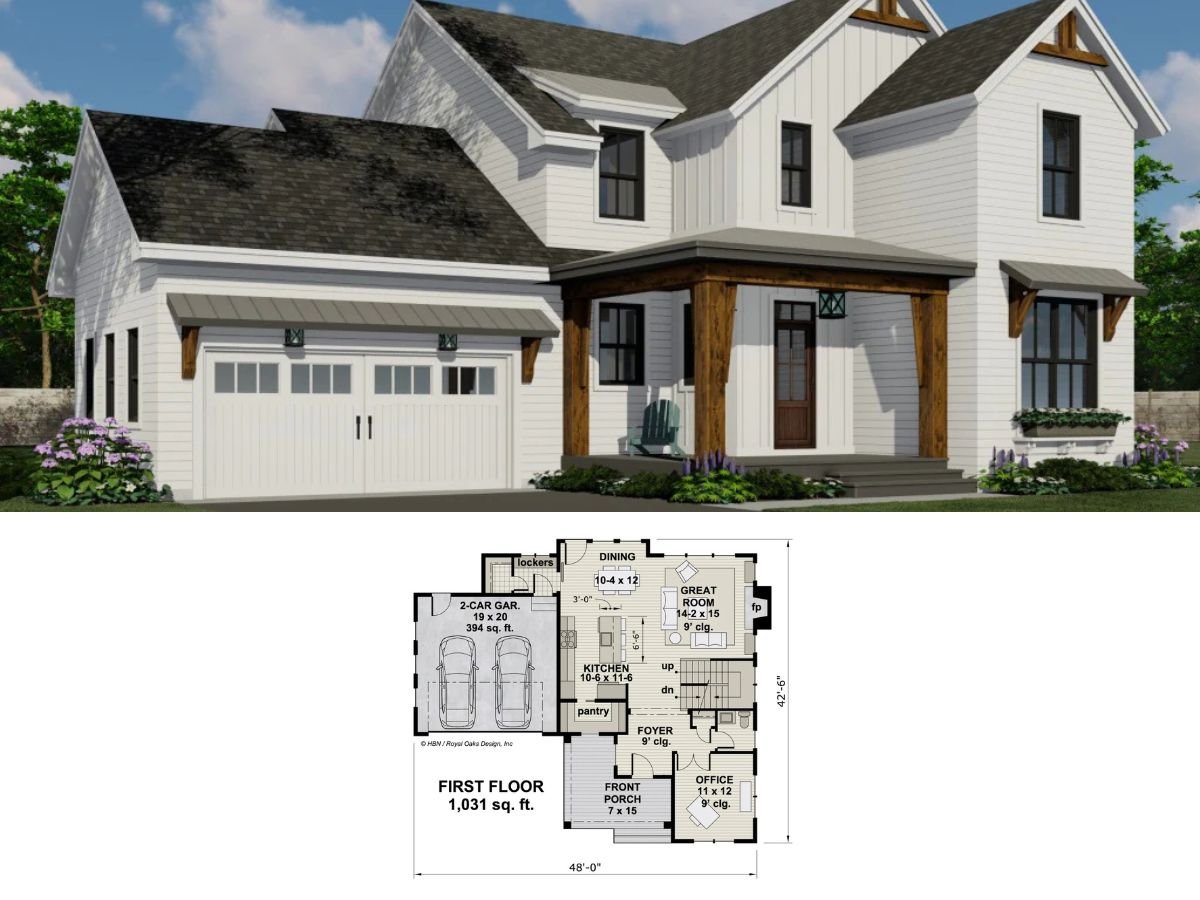
Specifications
- Sq. Ft.: 2,350
- Bedrooms: 3
- Bathrooms: 2.5
- Stories: 1
- Garages: 3
Floor plan



Details
Single-story adobe home with a sprawling floor plan that boasts unique amenities along with expansive outdoor spaces for hosting large scale gatherings.
The raised hearth room is one of the highlights in this floor plan. It opens to the formal dining room, beamed living room, and the covered porch. The foyer serves as the traffic cop in this home. It features a round skylight that allows natural light to freely flow inside.
Delight yourself in the kitchen with its immense center island fitted with a built-in range. Plenty of counter spaces give you a great and convenient working space while the adjacent breakfast area is perfect for casual dining.
The primary bedroom is secluded from the two bedrooms. It has private porch access and it lies next to the study which can double as a sitting room.
Plan 0849W








