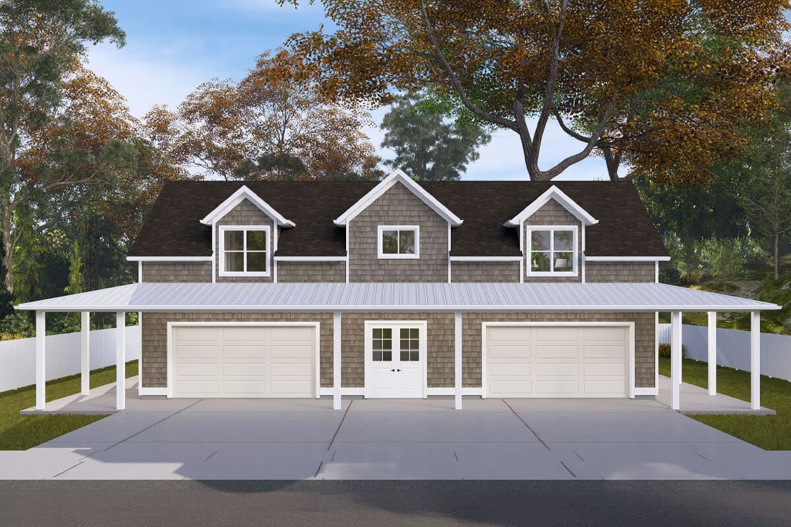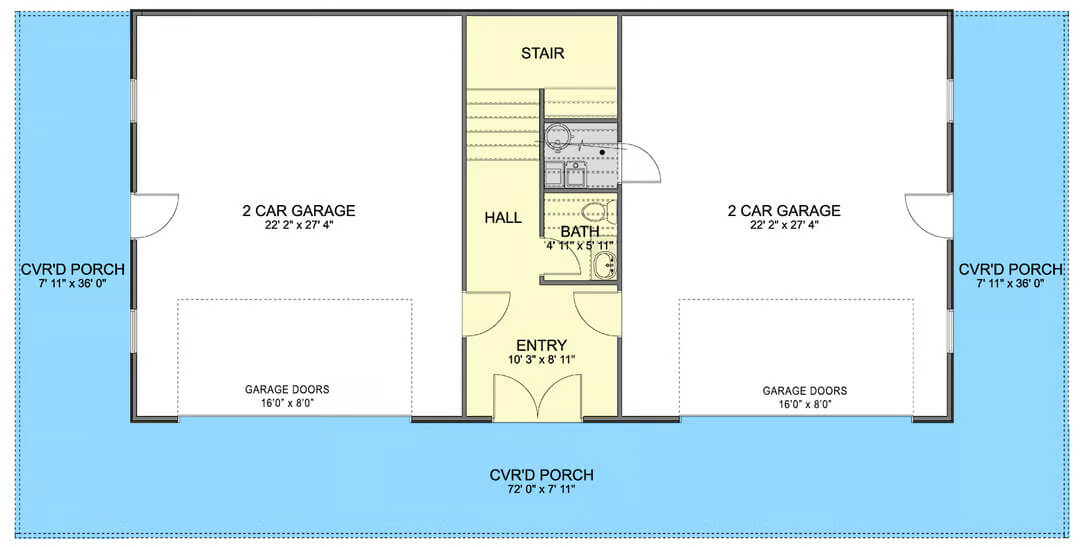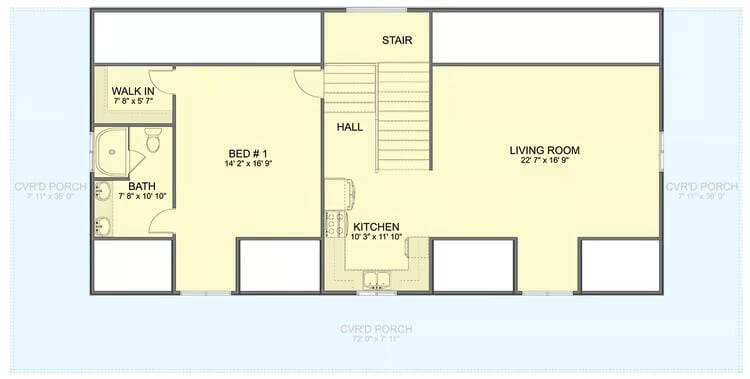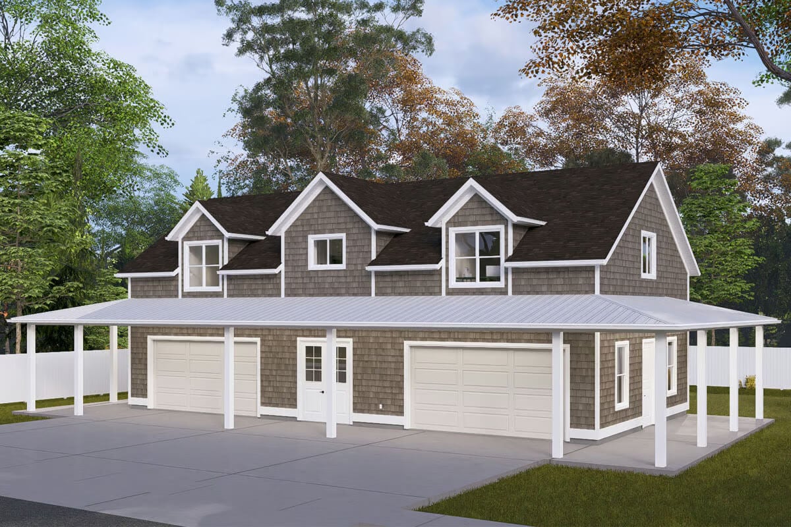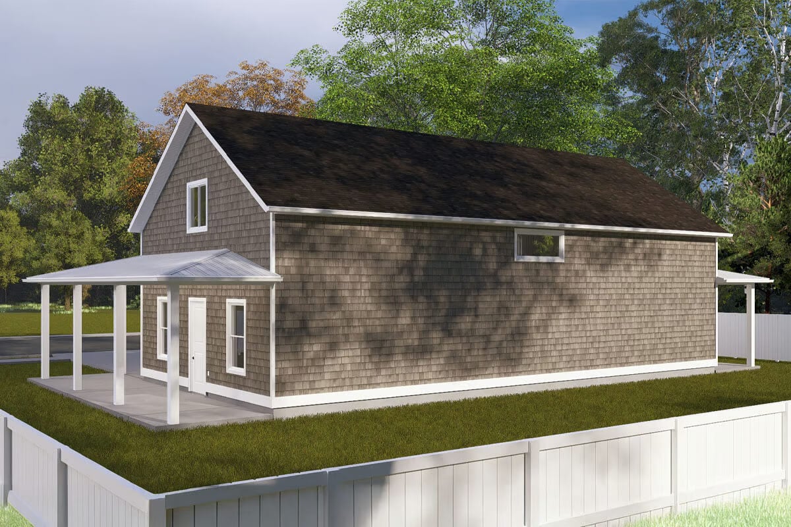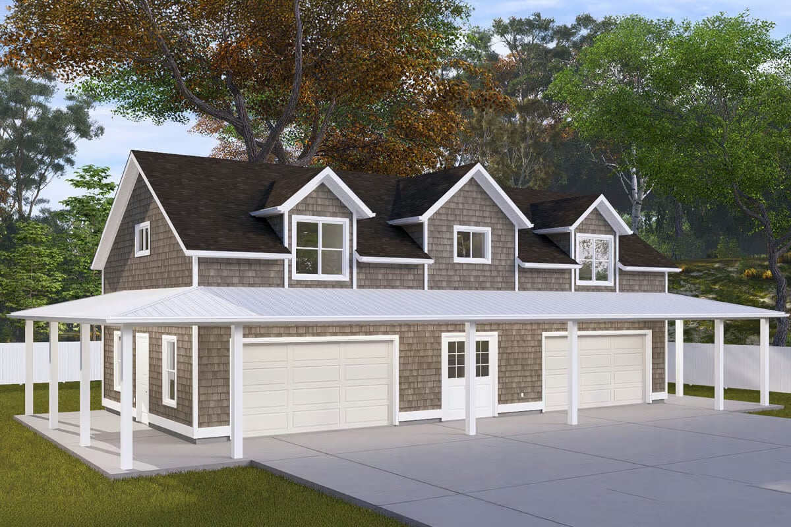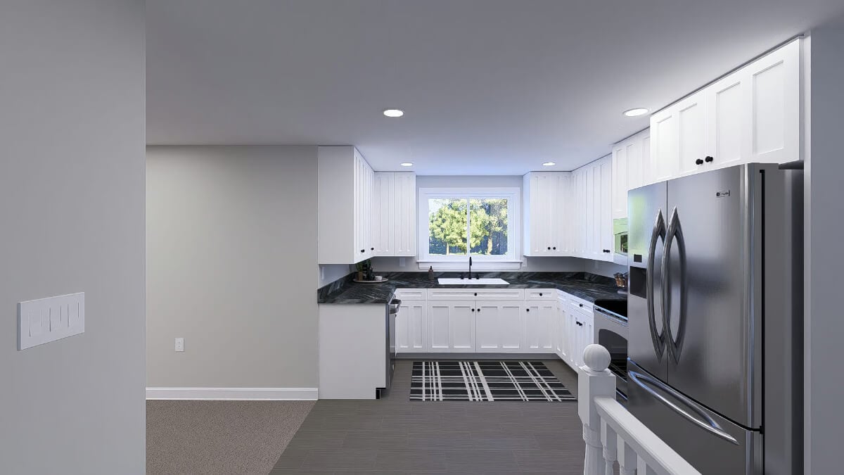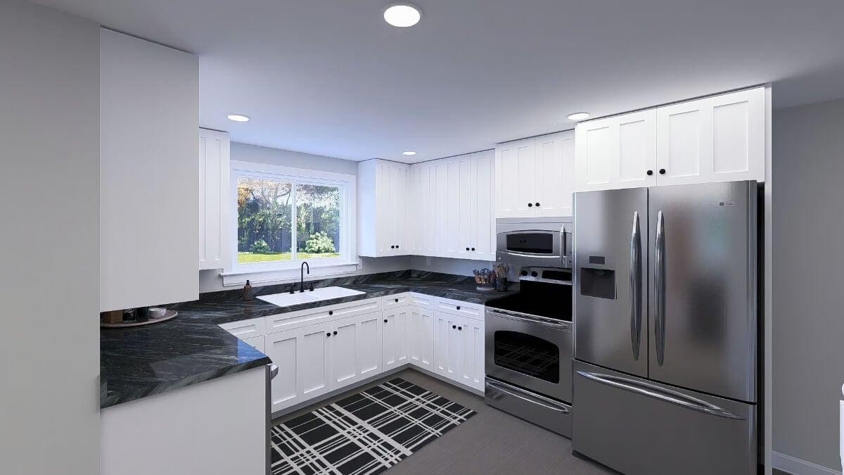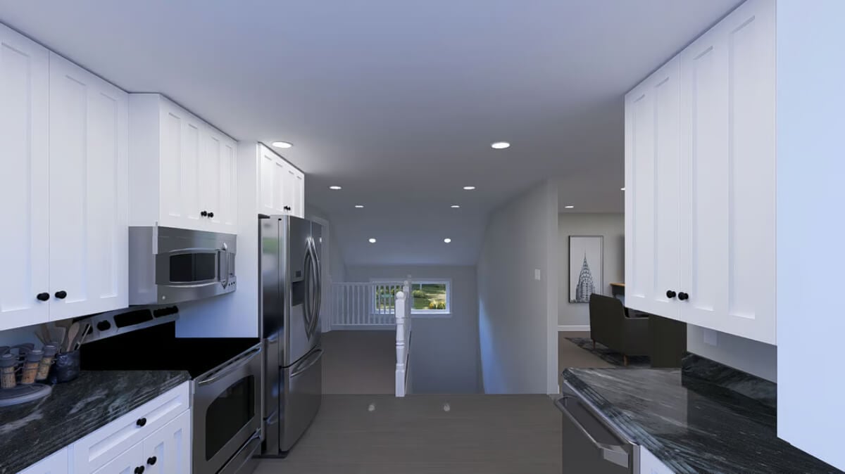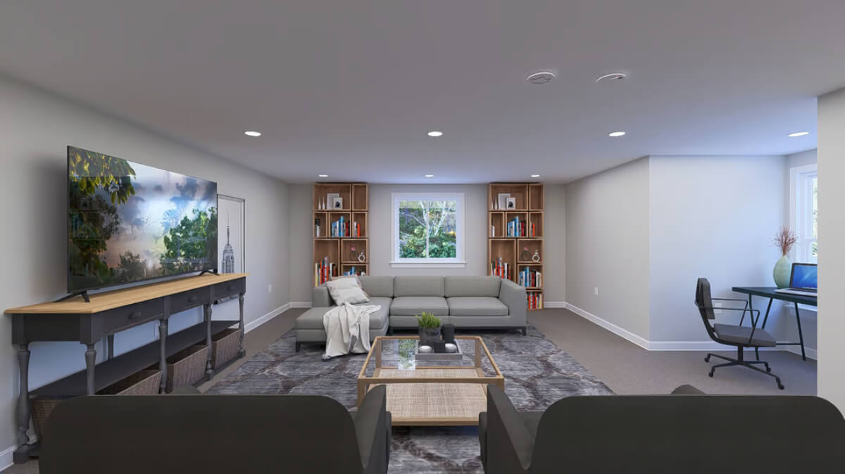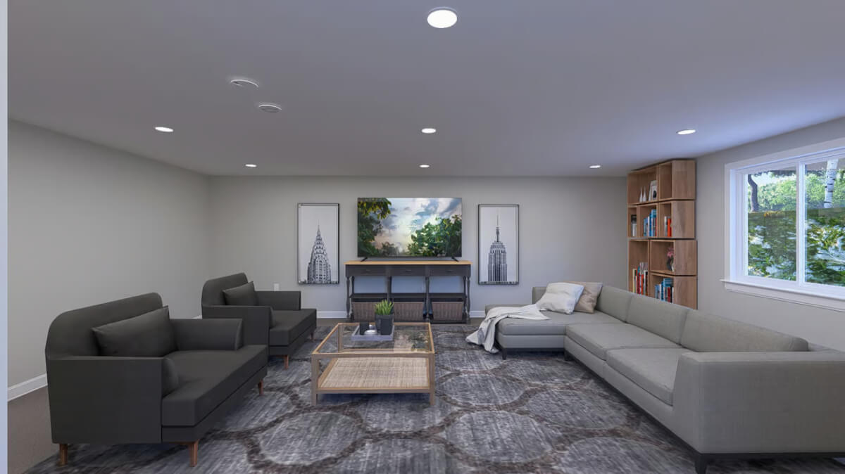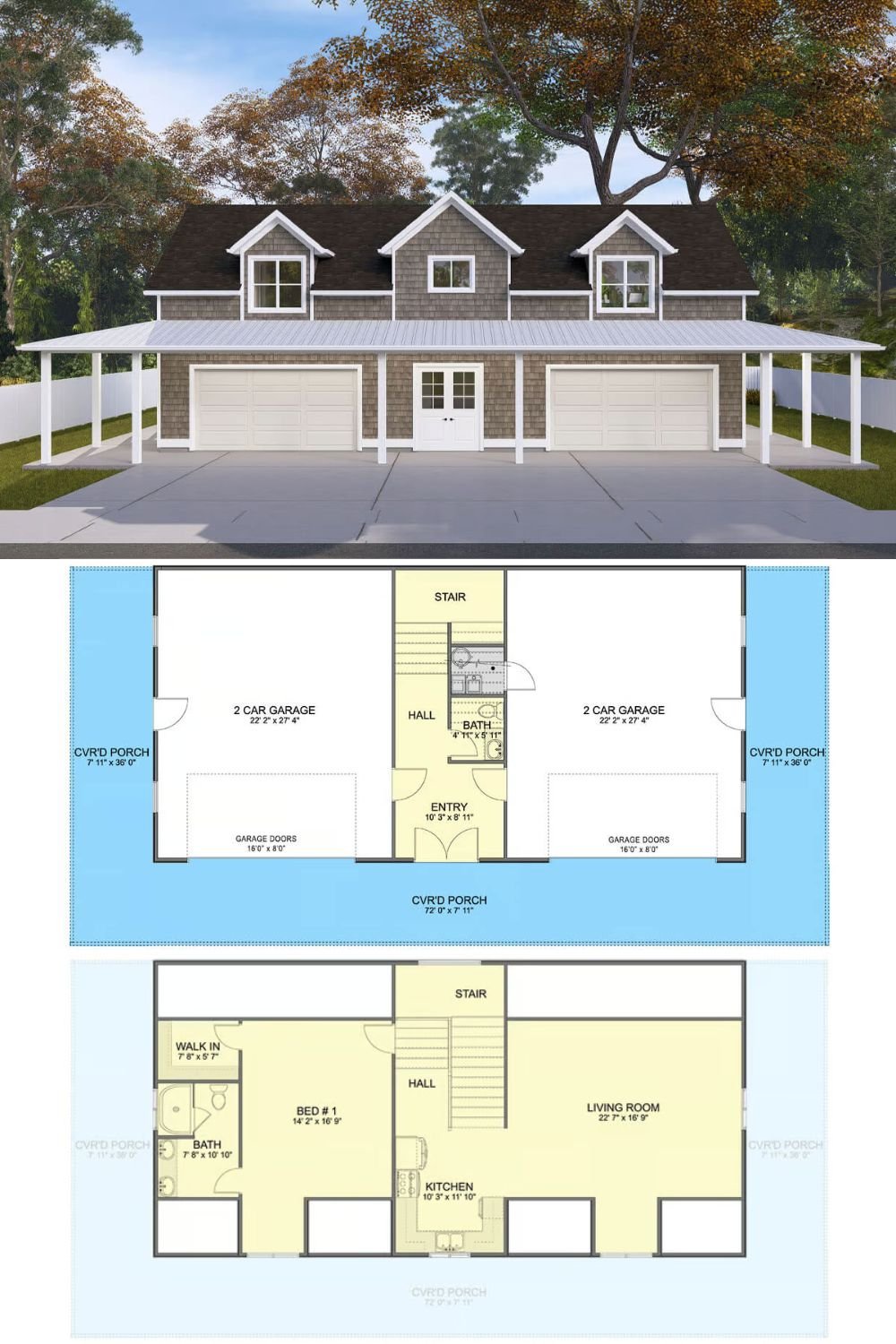Specifications
- Sq. Ft.: 1,525
- Bedrooms: 1
- Bathrooms: 1.5
- Stories: 2
- Garage: 4
Main Level Floor Plan
Second Level Floor Plan
Front-Right View
Rear-Right View
Rear-Left View
Front-Left View
Kitchen
Kitchen
Kitchen
Living Room
Living Room
Details
Clad in shingle siding, this carriage-style home blends thoughtful design with functional features. It showcases three shed dormers and two double garage bays, with a French front door as the centerpiece. A covered porch wraps around three sides of the home, extending the living space outdoors.
The main level includes a foyer, a powder bath, and a staircase leading to the living space above.
Upstairs, a spacious living area welcomes you, with large windows that bring in abundant sunlight and offer stunning views. The kitchen is equipped with U-shaped counters and double sinks positioned under the windows.
The bedroom occupies the left wing. It serves as a private retreat with a 4-fixture bath and a walk-in closet.
Pin It!
Architectural Designs Plan 61558UT

