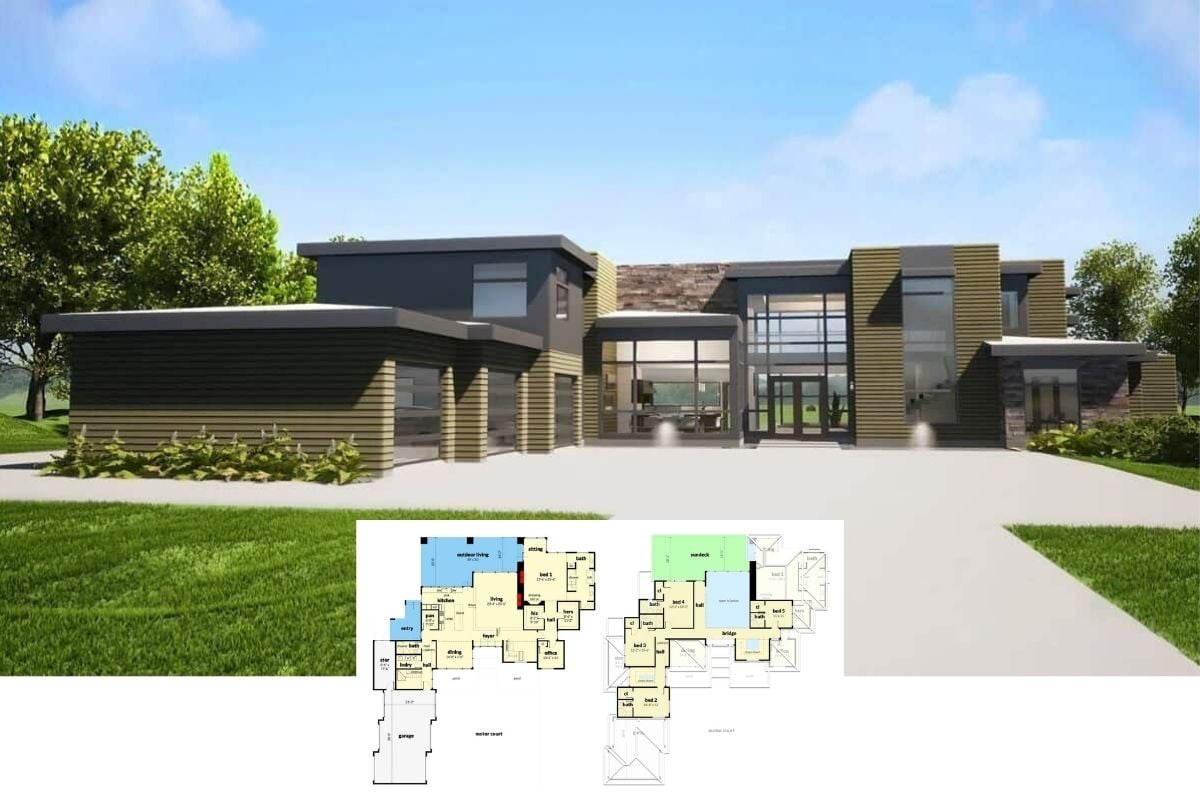Specifications:
- Built-Up Area: 228 ft² / 21 m²
- Total Floor Area: 140 ft² / 13 m²
- Porch: 64 ft² / 6 m²
- L X W: 13′-4″ x 17′-1″ / 4,1 m x 5,2 m
- DIY Building cost: $5,700
Welcome to photos and footprint for a shed building Leah playhouse. Here’s the floor plan:
Equipped with a living space and kitchenette, the Leah playhouse can also be used as a guest house. It has a beautiful, symmetrical exterior showcasing rustic wood siding and a large gable roof that provides a shed to the front porch.
A square footprint combines the living room, dining area, and kitchen. There’s a fireplace for a cozier feel and a cathedral ceiling boosts the vertical space. Surrounding skylights and clerestories flood the interior with natural light.















