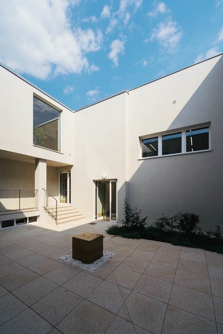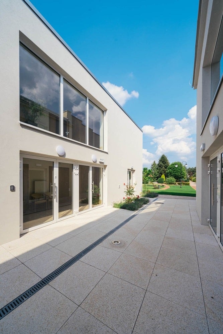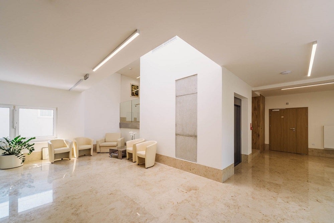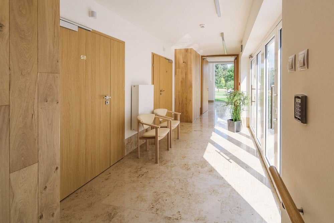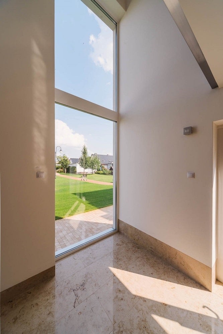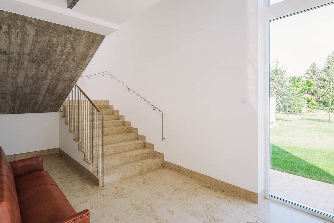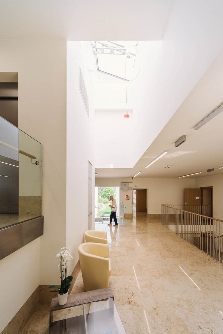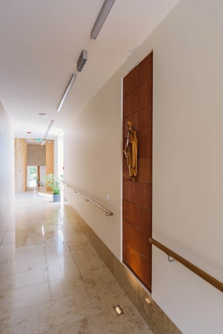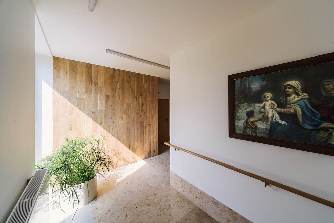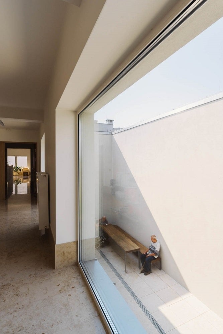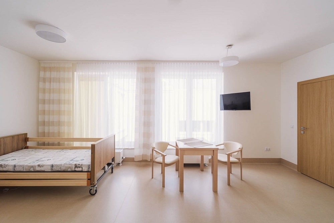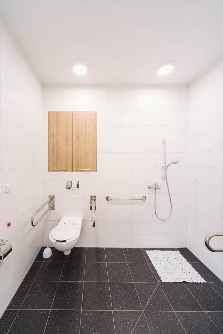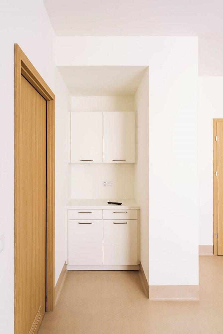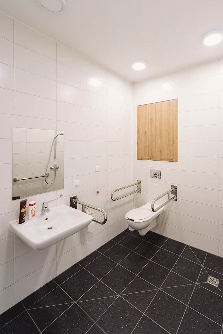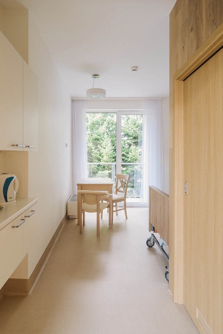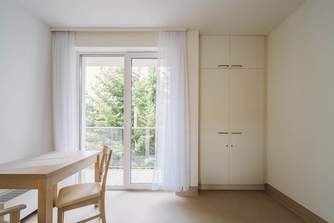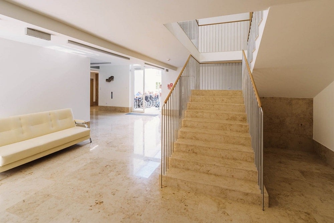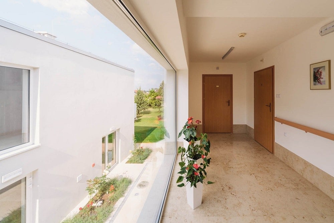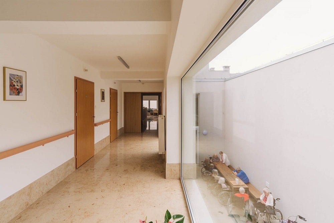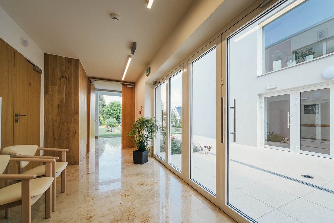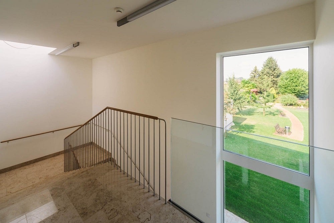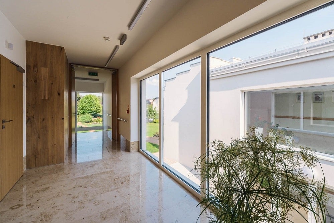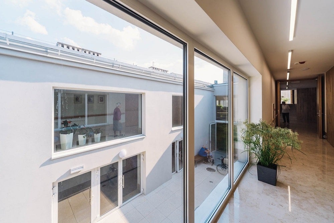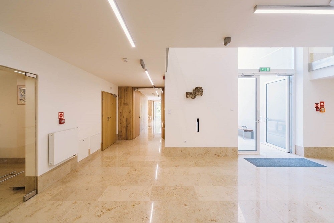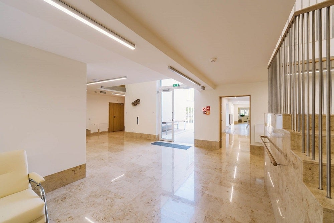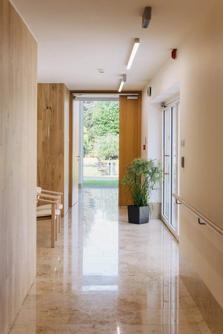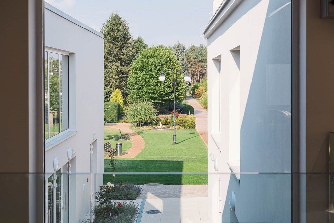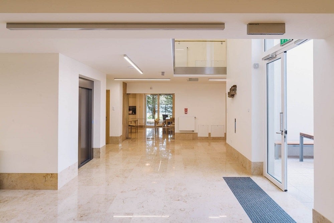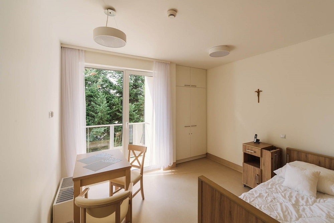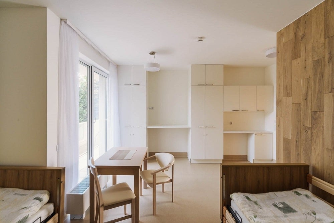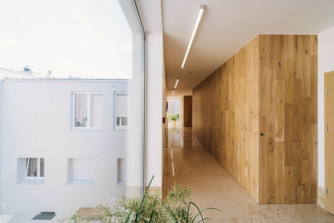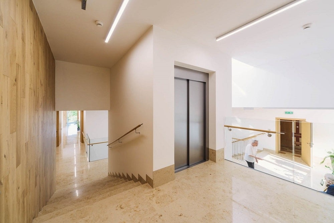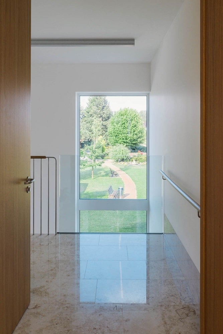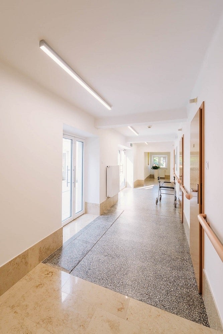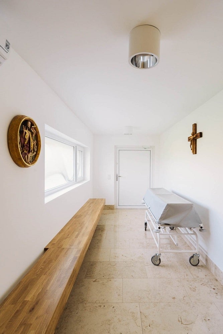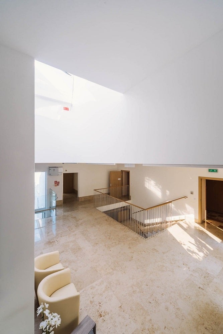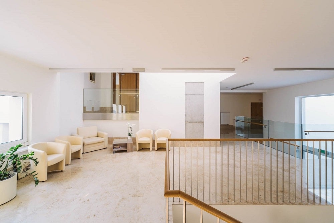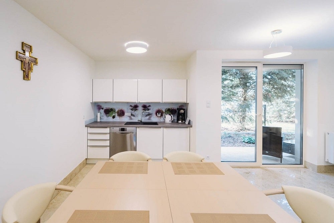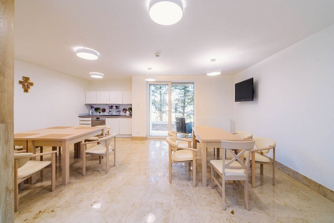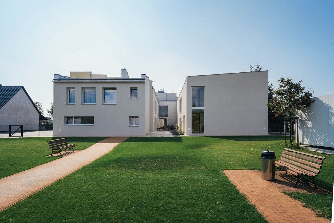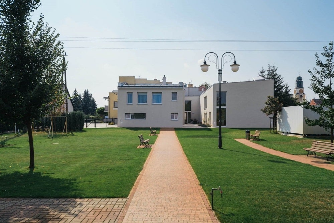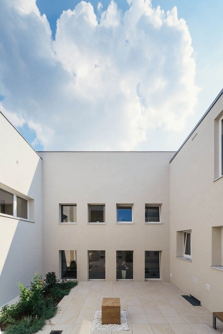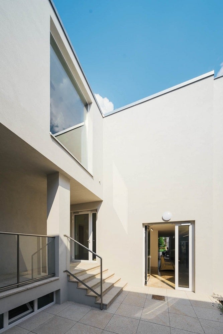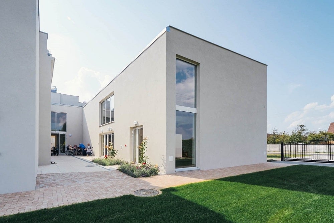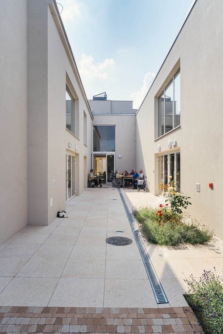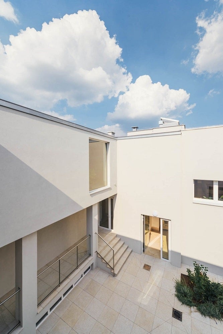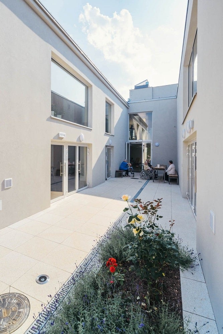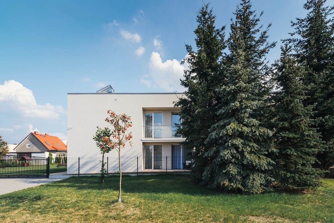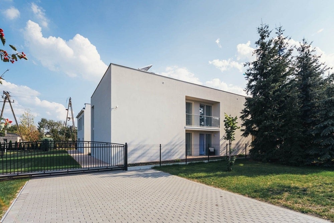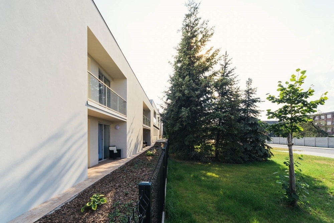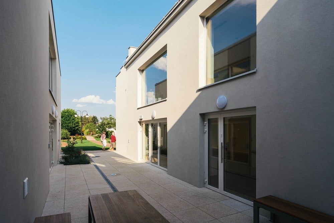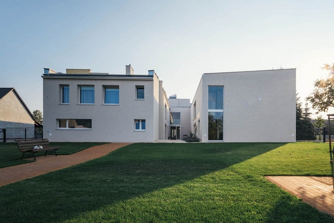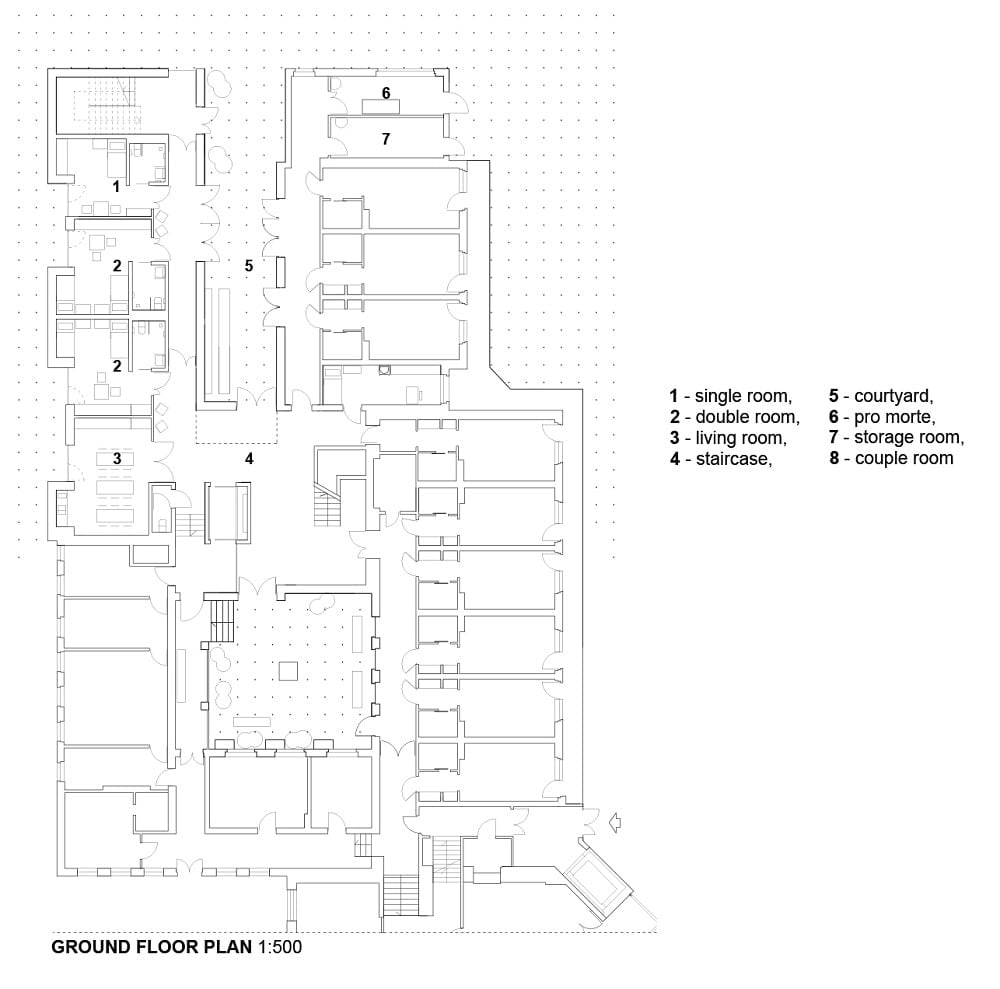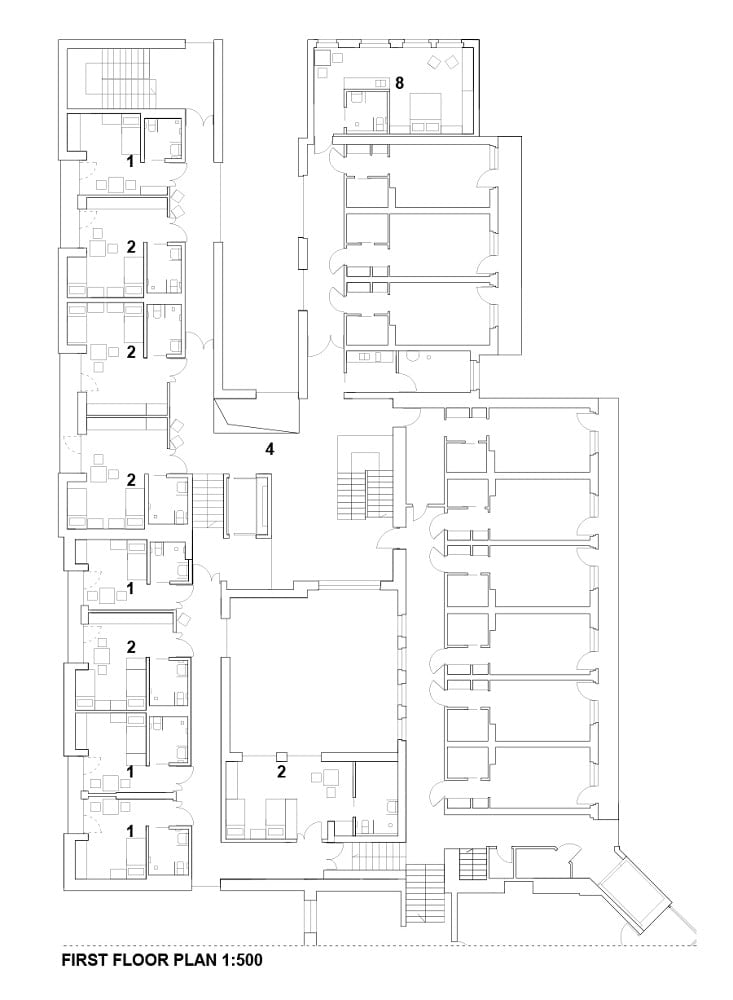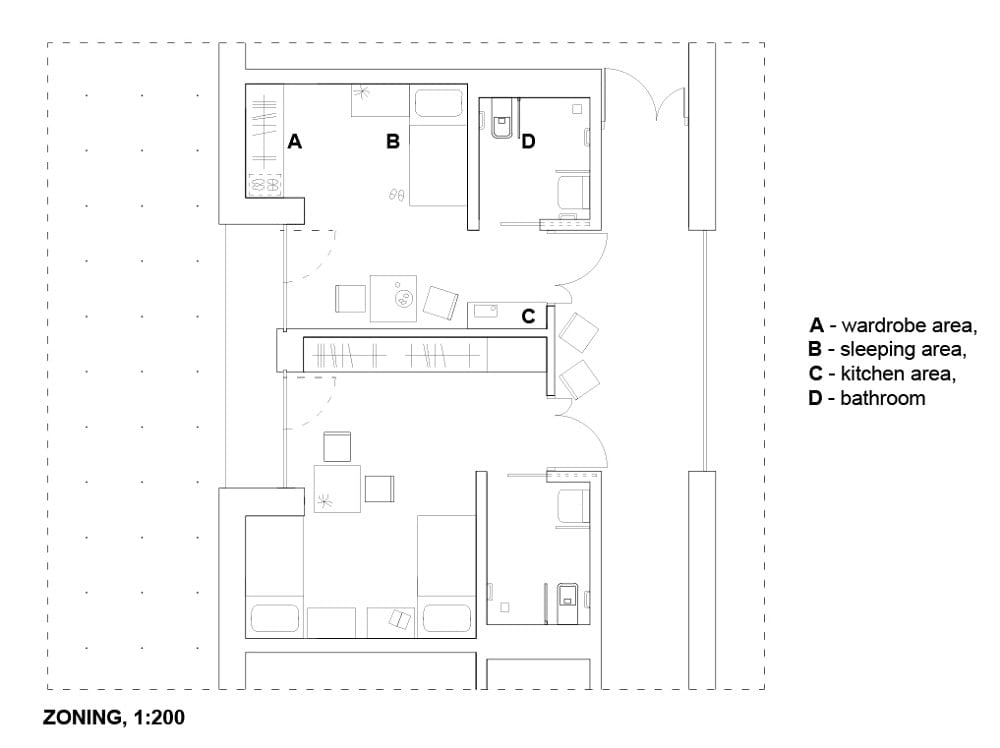
Designer: PORT
Investor: Polish Province of the Sister of the Third Order of St.Francis
Executive Company: BIL Sp. z o.o , Czora Sp. z o.o , PPUH AKO Andrzej Kasieczka , Rurbet Sp.z o.o
Function: nursing home
Project Location: Dobrzeń Wielki, Poland
Building Area: 746,3 m2
Land Area: 5121,8 m2
Year: 2015
Photo Credits: J. Ceborski
Speaking the word ‘home’ a lot of individual meanings come to mind – some hush and rest, a calm dream, a venue to talk, dine, host. Sometimes the home is a place of our warm bed or a family site where we have a chance to meet relatives and sit down together at the table.
The location of the redeveloped building is a small town in Opole voivodeship – Dobrzeń Wielki. The welfare home’s residents usually came from proximal villages. Their health conditions do not allow them to fend for themselves at home but even after changing the environment they still have their habits – spending time in open spaces, in a garden, or meeting with neighbors.
A cat walking around a household, fidgety chickens or pets, surrounding greenery and a view from the window – these inherent ingredients fulfill a daily life. Moreover, the characteristic element of Opole countryside is a backyard bench in front of a house.
It is a place of neighborhood life and some leisure. Designing a nursing home we wanted to conform to these factors. Thus, every resident can feel at home and remind their matters which are still present in their intimate memories about a home.
Furthermore, the shape and form of the building were defined by the lengthy, narrow plot and the diversified garden topped off with the coppice.
The expansion of the building was focused on the betterment of living conditions for residents. Before the alteration rooms were not spacious, completely furnished with beds. There was no appropriate home arrangement and zoning. Other drawbacks were a lack of common space, drear corridors with limited light, technical flows, and architectural barriers for the handicapped.
Our main design purpose was to create a home vibe and eliminate the disadvantages of the building. The modification of the structure of the old welfare house was concentrated on adding the new wing and superstructure.
Likewise, most of the rooms were redeveloped and corridors were allowed better exposure to the view of the garden. In the central part of the building, there was designed a wide, partly two-level foyer. Owing to this fact, space was made more spatial and lighter as well as the residents received a hangout for every season in front of the greenery.
The foyer has a sight connection with two patios – one of them is linked to the garden, the next is similar to a monastic cloister. The external long table and bench are used in dining and chatting facilities. These are subsequent elements that support residents to create close interpersonal contacts.
The cozy cloister-patio with the small fountain and green scenery is a space for hush, reverie, and calm talk. During the summertime, it is also a walking shortcut. Also, the foyer, with widened corridors in the proximity of every room, works as a resting place like a traditional bench.
Resident rooms create some kind of small individual houses. They have distilled daily spaces, kitchenettes with kettles, wardrobes, places for sleeping, and personal bathrooms. The room which can become a home and corridors which can transform into allies – it was the principal aim of the proposed arrangement. The entire building is adapted to the needs of the disabled.
Before II World War the Hospital Sisters of St. Francis managed a similar nursing home – The St. Anna Stift House in Pokoj Village. In 1945, a nun S.M. Herais and her patients hid from the Red Army in the old stable near to the forest’s house.
The stable was burn down along with hiding people. The designed home was named after Sister Herais. In the wall of the foyer, there was allocated the fragment of the stable foundation which reminds that tragic story. Below it, in the aperture, there is a detailed mention of that shattering slaughter.

