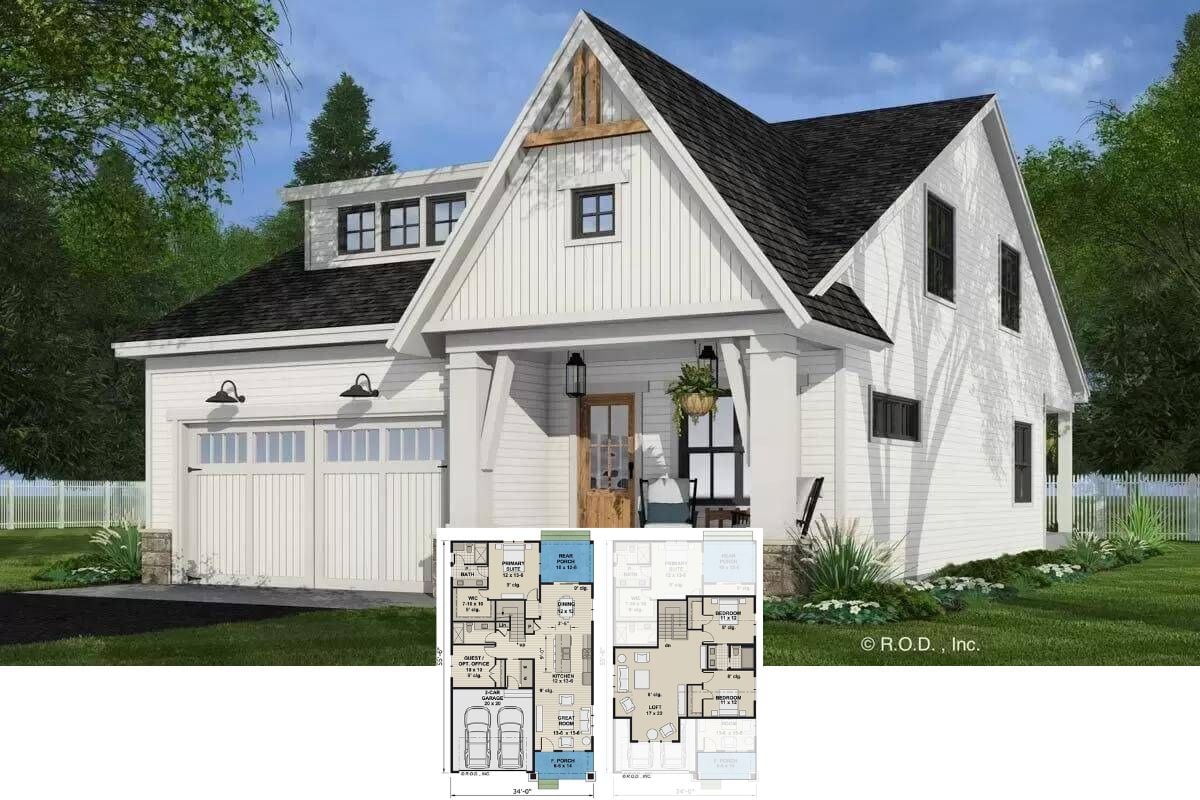
Specifications
- Sq. Ft.: 3,759
- Bedrooms: 4
- Bathrooms: 4.5
- Stories: 2
- Garage: 3
The Floor Plan


Photos











Details
A classic brick exterior, standing seam metal roofs, and expansive windows flooding the interior with natural light give this two-story home an immense curb appeal. It includes a sleek entry and multiple garages that connect to the home through the family foyer.
As you step inside, a foyer warmed by a double-sided fireplace greets you. It takes you into an open floor plan where the family room, dining area, and kitchen unite. Vaulted and beamed ceilings enhance the light and airy ambiance while huge windows provide stunning views of the surrounding landscape.
Two bedrooms occupy the right side of the home. The primary suite offers a lovely retreat with a vaulted ceiling and a well-appointed ensuite with a roomy walk-in closet.
Upstairs, two equally sized bedrooms can be found along with a versatile loft. Each bedroom comes with a 3-fixture ensuite and a walk-in closet.
Pin It!
The House Designers Plan THD-7304








