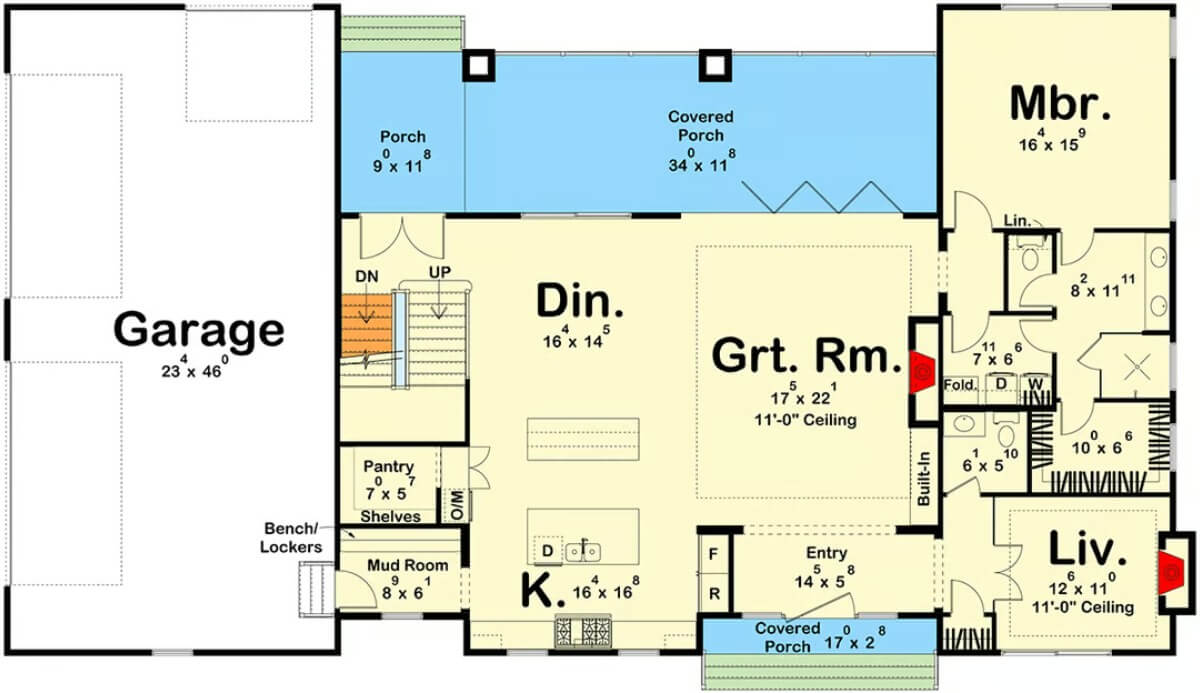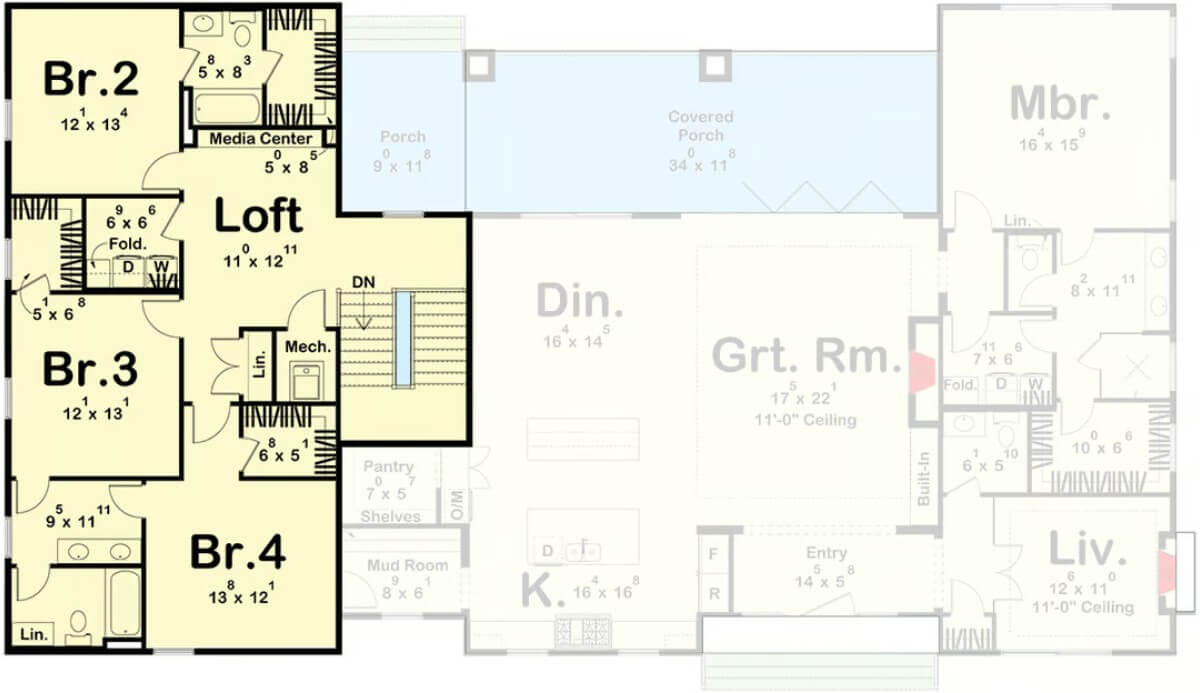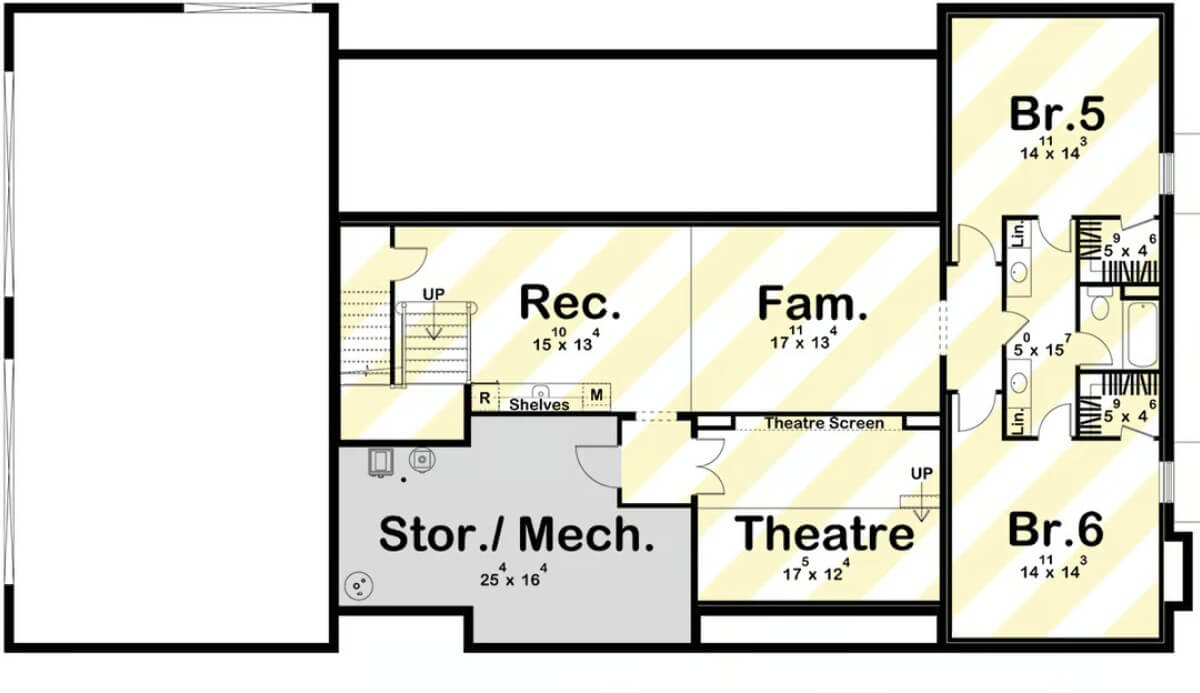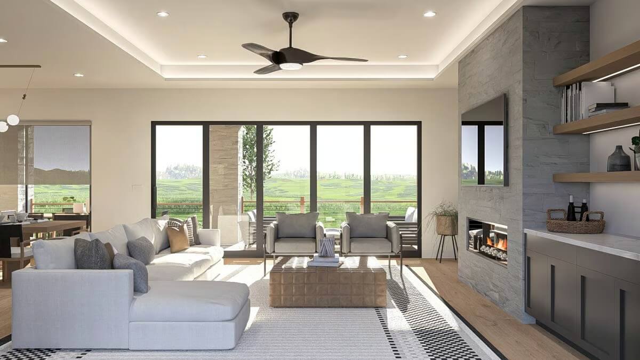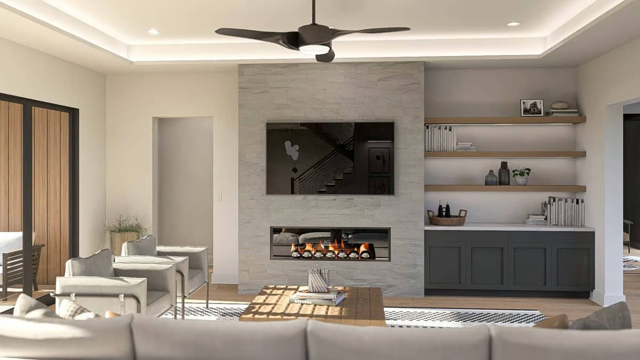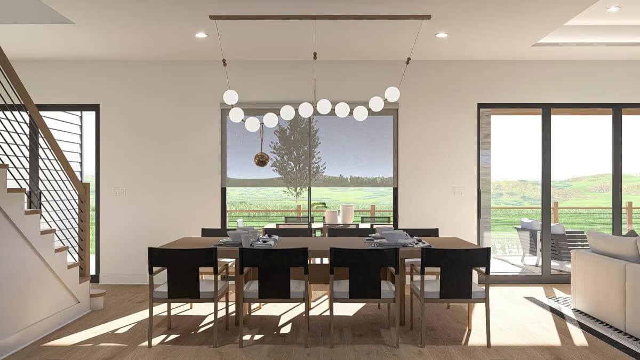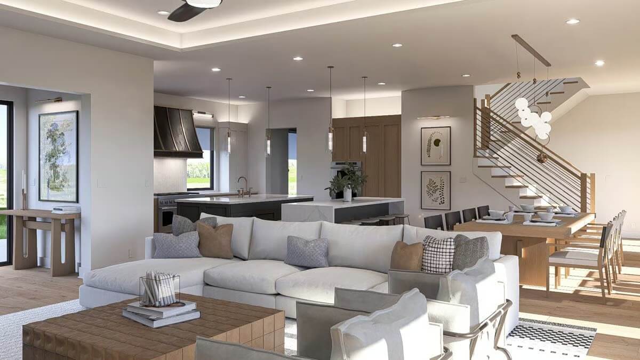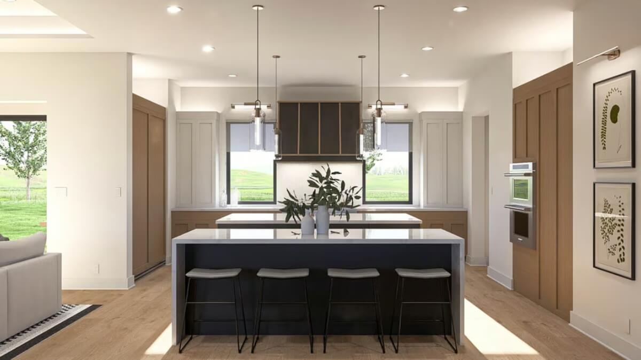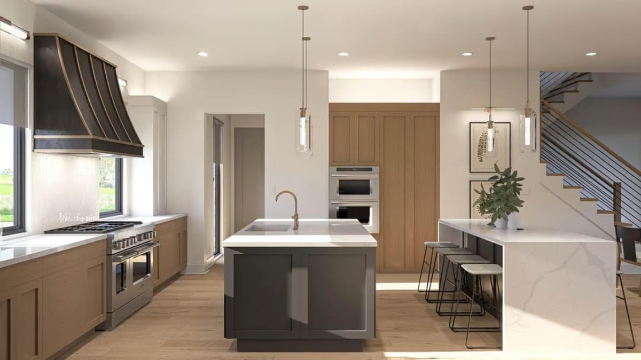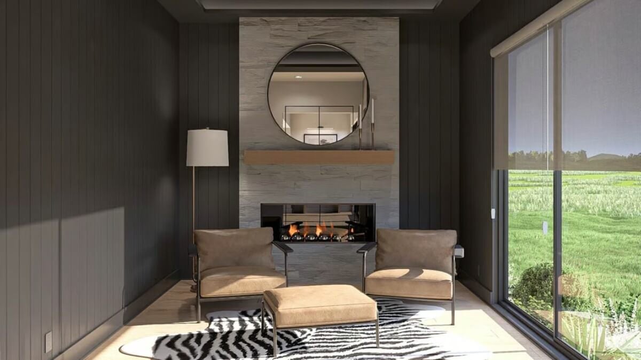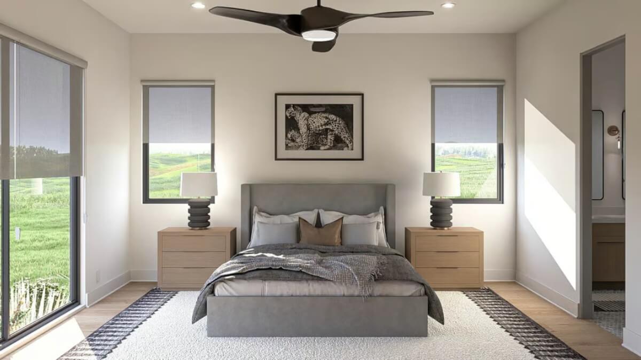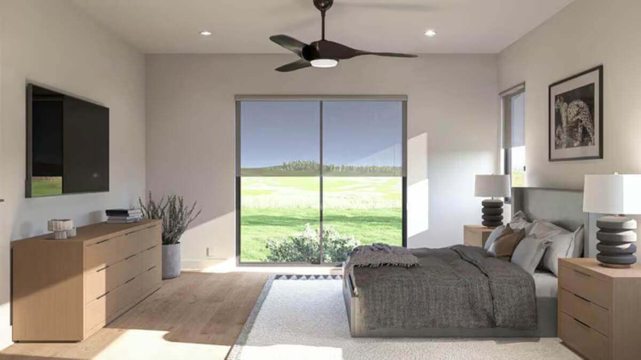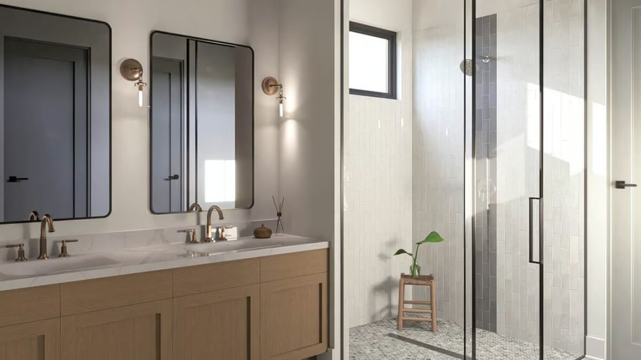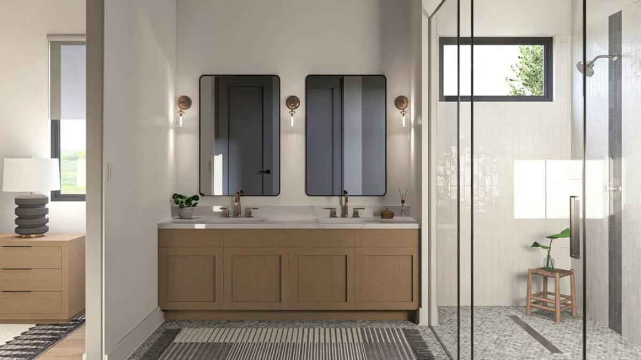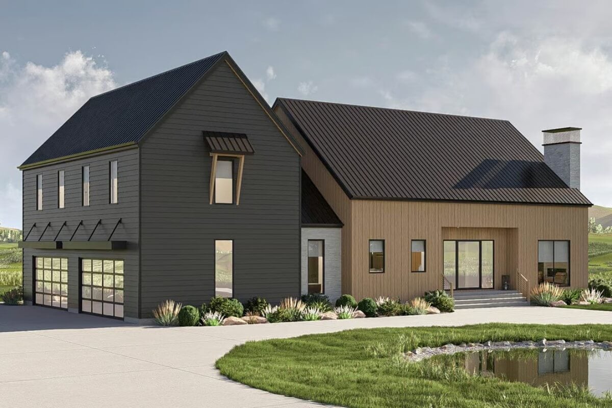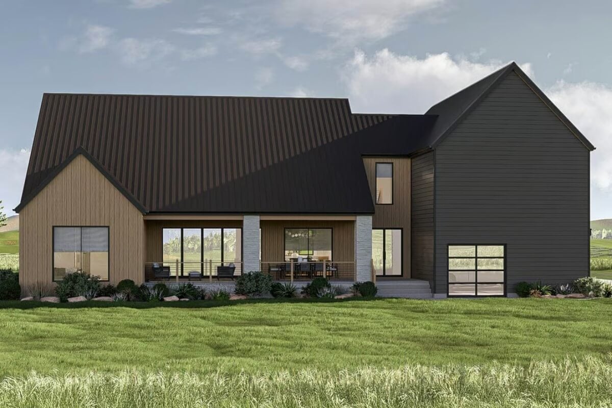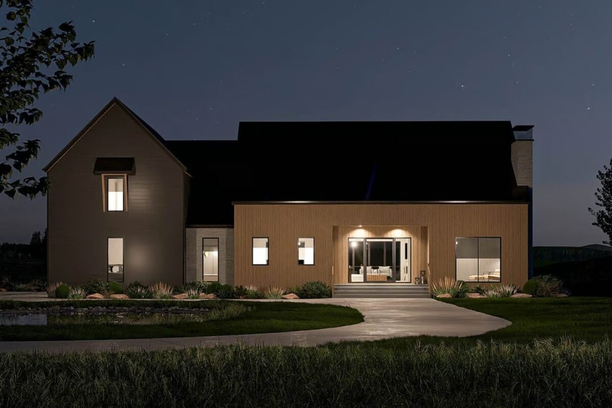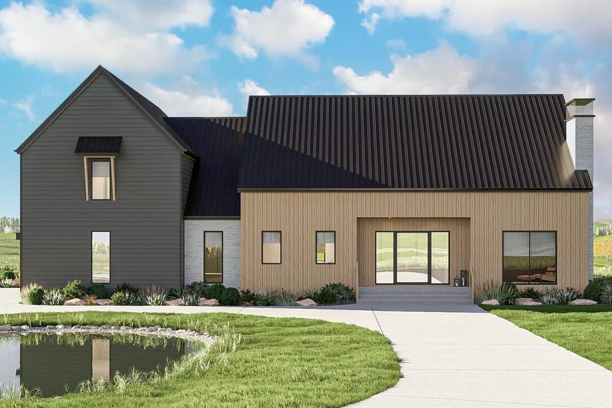
Specifications
- Sq. Ft.: 3,359
- Bedrooms: 4
- Bathrooms: 3.5
- Stories: 2
- Garage: 4
Main Level Floor Plan
Second Level Floor Plan
Lower Level Floor Plan
Great Room
Great Room
Dining Room
Open-Concept Living
Kitchen
Kitchen
Living Room
Primary Bedroom
Primary Bedroom
Primary Bathroom
Primary Bathroom
Front View
Rear View
Night View
Details
Clean lines, dramatic roof pitches, and contrasting siding materials give this Scandinavian home a sleek yet welcoming presence. The main volume showcases vertical wood cladding and a standing‐seam metal roof, punctuated by large windows that bring ample natural light inside. A secondary wing features darker horizontal siding, adding visual interest and a sense of layering.
A covered entry leads into an open layout that centers on a grand great room. Nearby, the kitchen and dining area combine to create an expansive social hub, ideal for gatherings. A walk‐in pantry and mudroom are discreetly positioned near the garage entrance, enhancing day‐to‐day efficiency.
Toward one side, a dedicated living room offers an additional spot for relaxation or entertaining. At the opposite end, the primary bedroom suite is tucked away for maximum privacy, complete with ample closet storage and a private bath.
A finished lower level broadens the home’s living and entertaining options. Here, a rec room and separate family room offer abundant space for games or relaxation. A dedicated home theater is situated for a true cinematic experience, complete with room for a large screen and built‐in shelving. Two additional bedrooms share access to convenient baths, making this level ideal for guests or extended family.
Pin It!
Architectural Designs Plan 623472DJ

