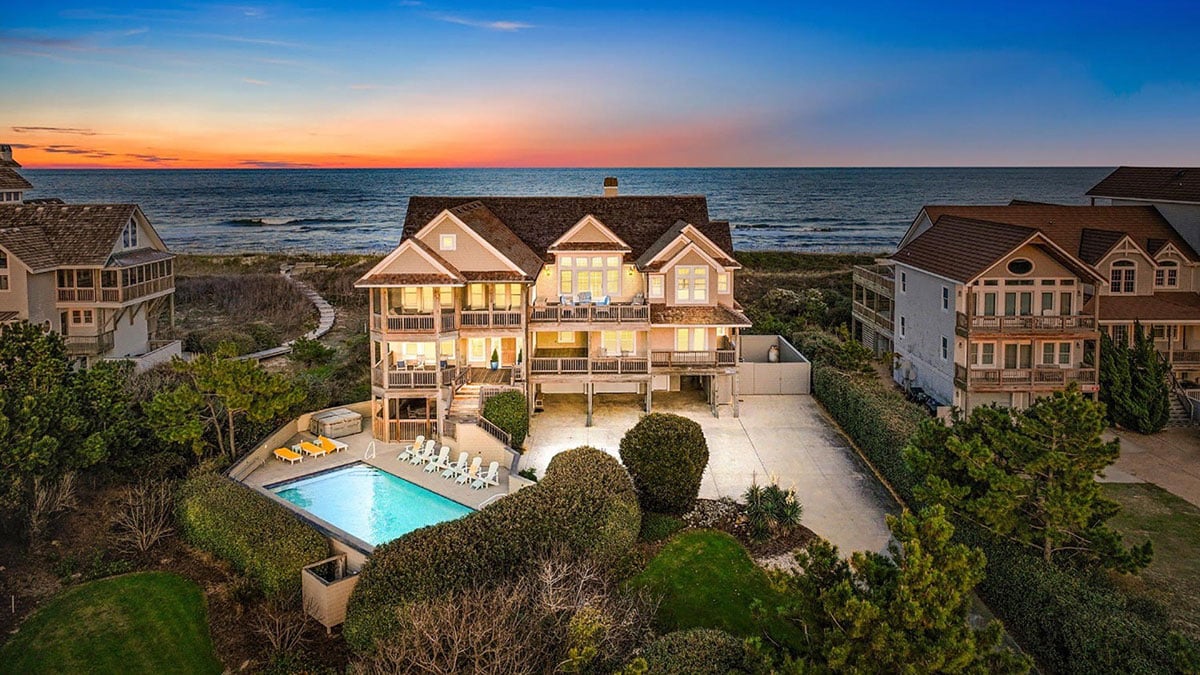
Architect: Story Architecture
Location: TP THỦ DẦU MỘT
Photographs: Bùi Minh Quốc
Area: 125m2
Completion Year: 2021





















The Salem Home features a very modern design with an asymmetrical gable roof, expansive windows, and a sleek main entrance. It is clad in a pristine white stucco mirrored into the interior for a cohesive look.
Inside, the white walls are softened by a wood and gray scheme creating a more refined look. These elements bring a stylish and comfortable space perfect for a young couple with kids.
The home is also graced with lots of potted and creeping plants mimicking a natural environment. The atrium in the eat-in kitchen is a wow factor of this home. It has seating that makes it look like a park. It brings a relaxed vibe like you’re eating in a garden restaurant.
The multi-level staircases plus a catwalk also add visual interest to the home. They are adorned by plants and are illuminated by a cool skylight. The skylight is not just an adornment but it also provides great ventilation to the bedrooms.







