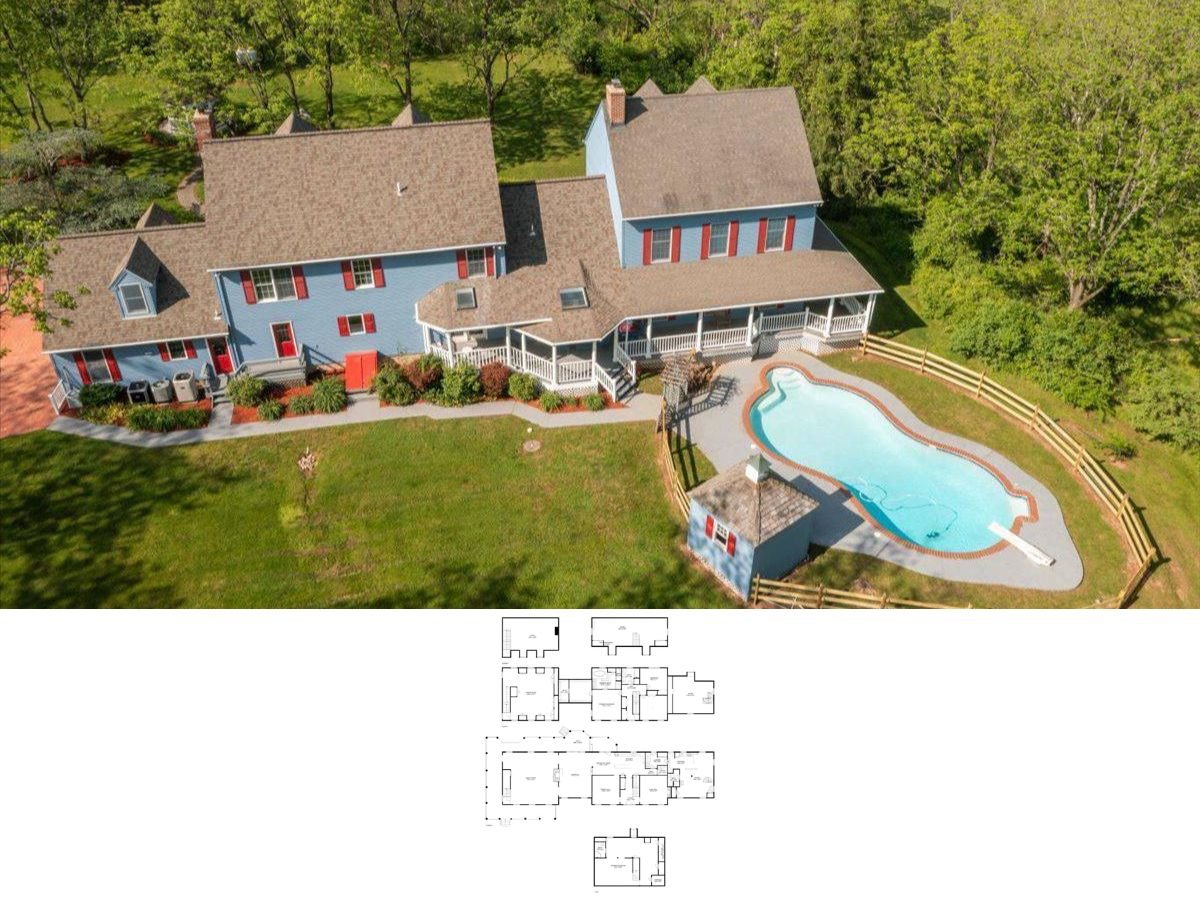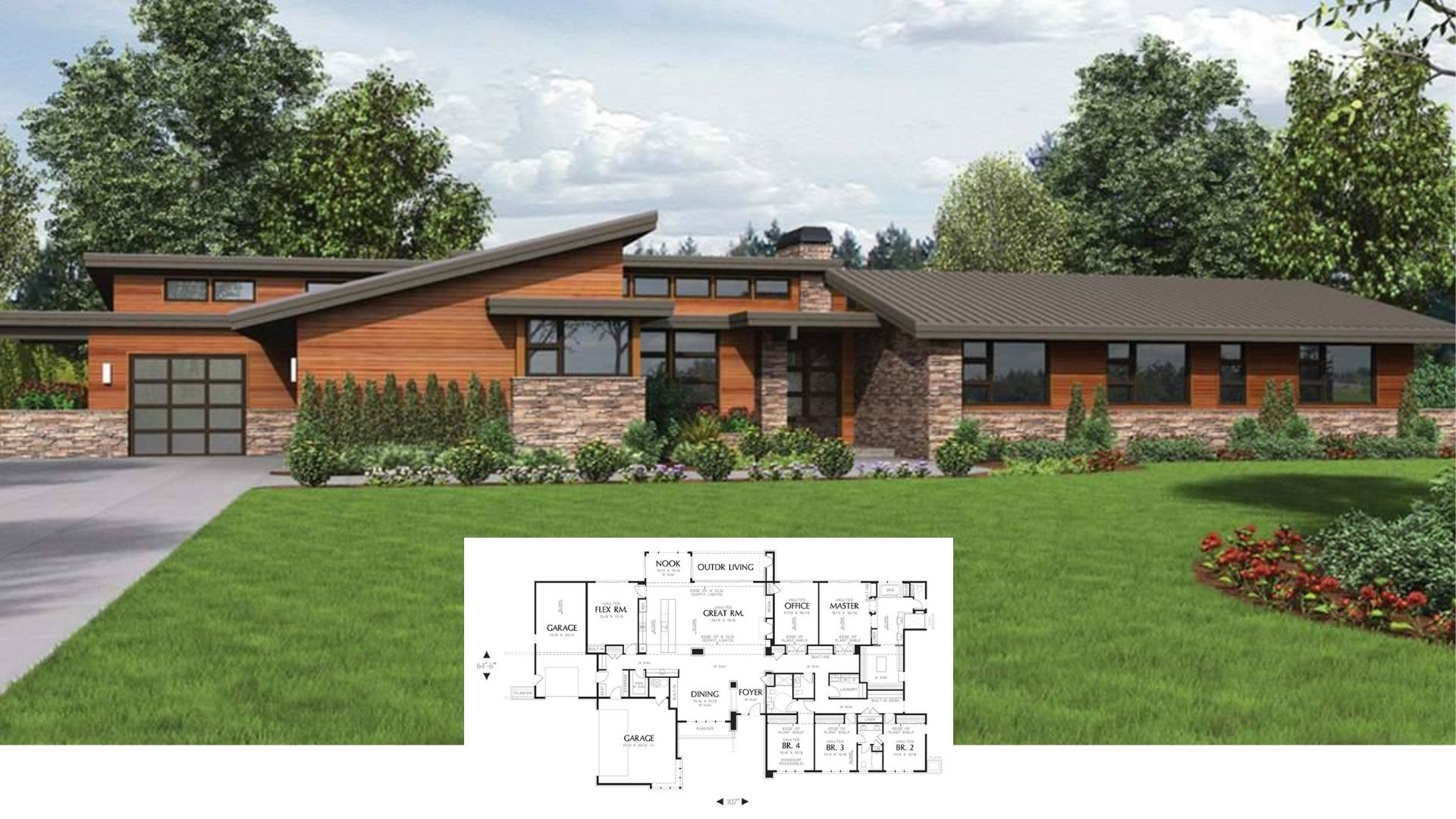Looking for a cozy, charming cabin that captures the essence of rustic living? This 1,039 sq. ft. gem is perfect for those who want all the warmth and nostalgia of cabin life, wrapped in a neat little package. With two spacious bedrooms and two well-designed bathrooms, this cabin offers comfort without sacrificing style. Picture sipping coffee on the front porch, surrounded by nature, while enjoying the glow of the wooden exterior. Whether you’re building a weekend retreat or a full-time home, this plan has all the rustic vibes you could ever dream of!
When you want to unwind for the weekend or longer, this is the perfect cabin design for that

What you’re looking at is what’s referred to as a rustic cabin design… it’s really for lack of anything more technical. I believe there’s some hint of Craftsman here but not enough to call it Craftsman. with its use of natural wood finishes, dormer windows, and a large front porch. The exposed wood and natural tones of the structure seamlessly blend into a woodland or mountain setting, reflecting the warmth and coziness typical of rustic designs. The steep gable roof and visible chimney also add traditional cabin charm, making it perfect for a peaceful, nature-inspired retreat.
The Main Floor Plan
The main floor of this rustic cabin features a spacious and open-concept layout, with a Great Room serving as the heart of the home. Adjacent to the Great Room, the Dining/Kitchen area offers plenty of space for family meals and cozy gatherings, complete with a stacked washer/dryer tucked away for convenience. The Master Bedroom, located off the Great Room, boasts its own en-suite bath, ensuring privacy and comfort, while the expansive Grilling and Covered Porches extend the living space outdoors for those who enjoy a relaxed, outdoor lifestyle.
Buy: Architectural Designs – Plan 70863MK
The Upper Floor Layout
Upstairs, the loft overlooks the Great Room below, adding an airy and open feel to the cabin’s design. This floor also includes a second bedroom, ideal for guests or family members, with its own conveniently located full bathroom. The Grilling Porch on the upper level enhances the cabin’s outdoor appeal, perfect for entertaining or simply soaking in the natural surroundings.
Buy: Architectural Designs – Plan 70863MK
You enter into this lovely living room which you’ll see next is open concept

This living room is the perfect blend of rustic charm and modern comfort. With its inviting fireplace as the focal point and warm wood accents overhead, the room offers a welcoming vibe that’s ready for relaxation. The large windows ensure plenty of natural light, creating a serene atmosphere while you enjoy the comforts of the cozy sofa and armchair setup.
Open-Concept Dining and Kitchen Area Designed for Entertaining which Ideal for Vacation Time (Unless You Prefer It Be a Private Retreat LOL)

The kitchen and dining space flow seamlessly together, making it perfect for hosting friends and family. Sage green cabinets, natural wood beams, and a rustic chandelier add a farmhouse touch to the modern conveniences of the kitchen. With ample seating and a spacious dining table, this space was made for shared meals and creating memories.
I Love that While a Small Cabin It Still has Soaring Ceilings and Loft Space

This room features vaulted ceilings that open up the space, offering a beautiful view of the upstairs loft. The open floor plan allows for a natural flow between the kitchen, dining area, and living room, ideal for both family life and entertaining. Rustic wood accents combined with contemporary design make this great room the heart of the home.
Rustic Charm Meets Functionality in the Kitchen

With its warm wood tones and earthy green cabinetry, this kitchen is both beautiful and functional. The design is simple yet elegant, with modern stainless steel appliances adding a sleek touch. The spacious countertops and ample storage make cooking an enjoyable experience in this rustic kitchen setup.
Even the Dining Area Looks Really Nice… the Whole Cabin Really is Beautiful Inside and Out

The dining area, illuminated by a rustic chandelier, adds a dash of elegance to the cabin’s farmhouse style. The solid wood table and bench seating offer plenty of room for family dinners or cozy gatherings. The wooden ceiling and open layout ensure that every meal feels like a special occasion in this inviting space.
Could this be a picture-perfect cabin?

Dormer… check. Front porch… check. Natural wood exterior… check. Compact but not so small that it’s like being in a tin can… check. And that’s just the exterior. You already saw the interior. Yeah, this is one nice cabin.
Side view just in case you were curious

Not much to report there other than the fact there’s a covered porch on both sides which is cool. This cabin design understands outdoor living is key.
View of the cabin Rear

Not much to say about the back side of this cabin except it too has a porch. It’s a symmetrical design in every regard which is part of its appeal.
Let’s wrap this tour of the perfect cabin with another front-side view

I’ve already gone through the cabin checklist so not much else to say except that this is a great design. Not too costly to build either coming in at 1,039 sq. ft. Thanks for reading.
Buy: Architectural Designs – Plan 70863MK









