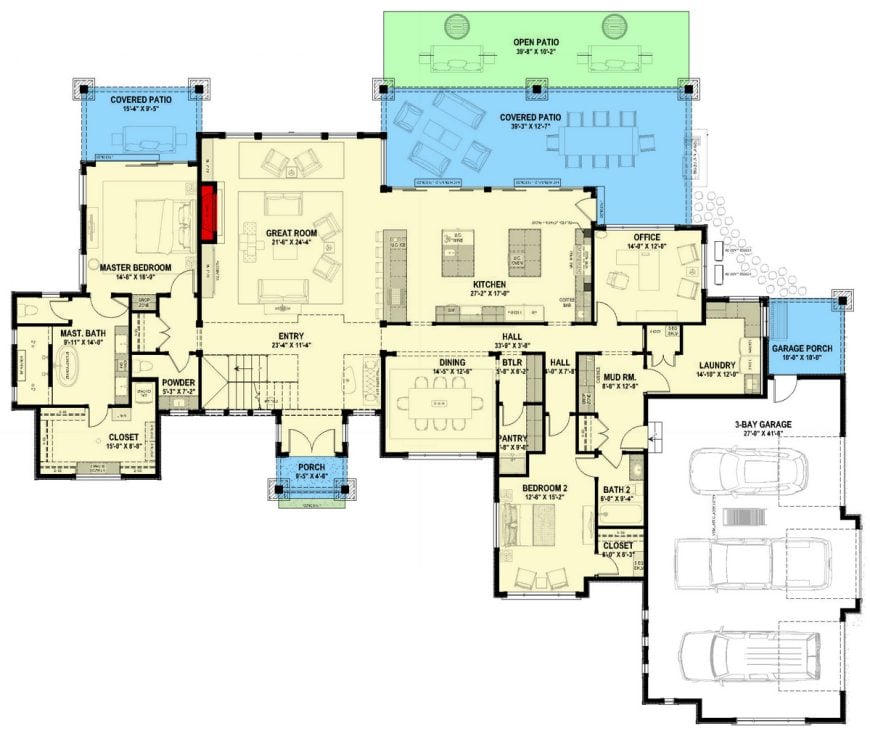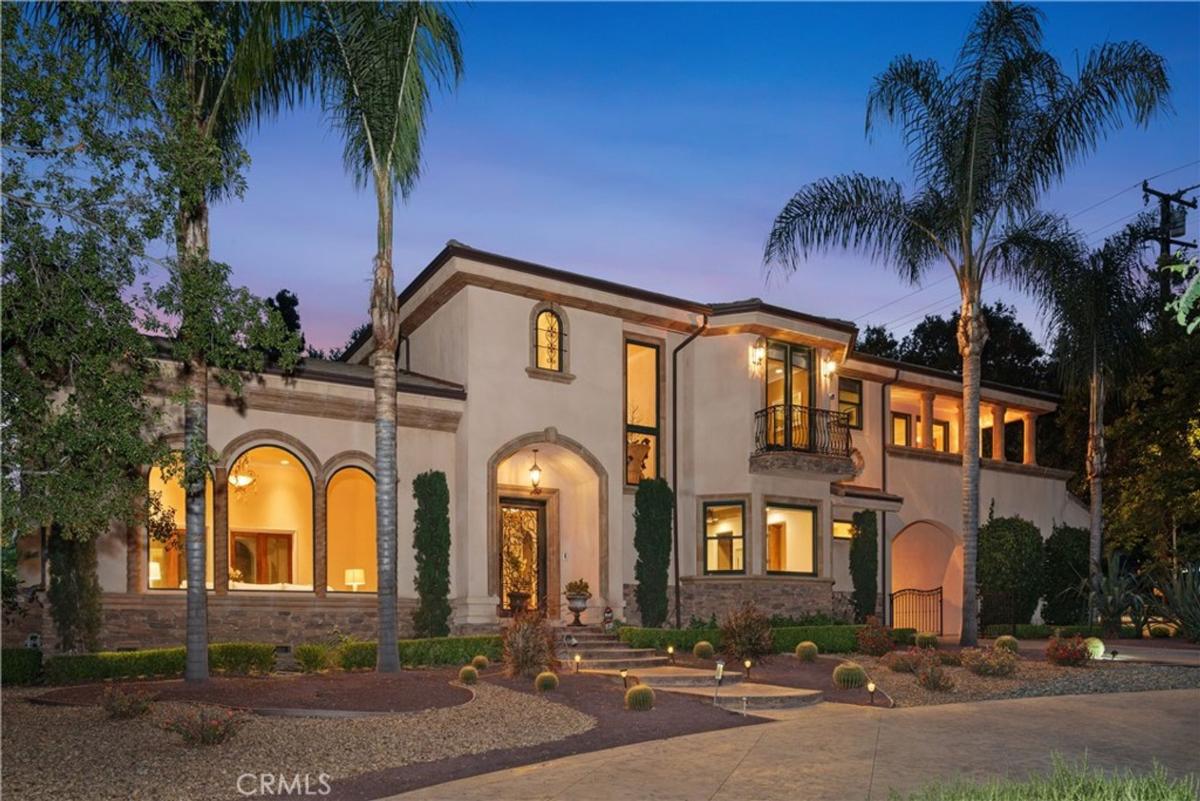Welcome to this captivating Craftsman-style masterpiece sprawling across the landscape, boasting expansive gabled rooflines and overhanging eaves that characterize its design. This home spans a generous 4,815 square feet, offering a warm embrace with its intricate blend of wood and stone materials. With four bedrooms and four and a half bathrooms, it’s thoughtfully designed to provide both comfort and style, while large windows ensure scenic views and natural light permeate throughout.
Admire the Craftsman Details in This Sprawling Ranch Retreat

This stunning residence is a true embodiment of Craftsman design, celebrated for its natural harmony with the environment and attention to handcrafted details. The combination of stone accents and timber framing not only enhances its aesthetic appeal but also anchors the home to its surroundings, creating a seamless indoor-outdoor flow central to the Craftsman philosophy.
First-Floor Beauty Where Function Meets Family Living

The first floor is designed for effortless living and entertaining. At its heart lies the great room, which opens to an expansive open patio—perfect for hosting outdoor gatherings. The master bedroom, complete with a luxurious en-suite bathroom and walk-in closet, offers a private retreat. A dedicated office provides a quiet workspace, while the mudroom connects the three-car garage to the main house and a convenient garage porch for additional accessibility.
Source: Architectural Designs – Plan 64541SC
Explore the Upper Level’s Open Loft and Functional Layout

This second-floor plan features an open loft area that overlooks the lower level, offering a unique perspective and ample natural light. The layout includes two well-sized bedrooms, a shared bath, and a versatile upper living space that could be perfect for family activities or a media room. A large covered deck extends the living area outdoors, creating an inviting retreat connected to the natural surroundings.
Source: Architectural Designs – Plan 64541SC
Admire the Blend of Stone and Wood in This Sprawling Craftsman Home

This Craftsman home impresses with its intricate use of natural materials, featuring a harmonious blend of stone and wood that anchors it firmly into the landscape. The dynamic rooflines and extended eaves create a sense of movement and depth, drawing the eye to the home’s many windows. These design elements promise not just architectural flair but also an abundance of natural light, enhancing the connection to the scenic surroundings.
Experience the Seamless Indoor-Outdoor Flow with This Expansive Patio

This Craftsman home accentuates its architectural roots with a series of large gabled rooflines and a remarkable stone chimney. Expansive glass doors open up to a wide patio, blending indoor comfort with outdoor beauty and offering a perfect spot for relaxation. The use of natural materials, like timber and stone, harmonizes with the lush surroundings, creating a seamless connection to nature.
Spot the Intricate Stonework and Timber Blend in This Craftsman Charmer

This striking Craftsman home showcases a seamless blend of stonework and timber, emphasizing its natural connection to the landscape. The gabled rooflines and wooden garage doors contribute to the rustic yet refined aesthetic, enhancing the home’s curb appeal. A spacious wraparound porch invites outdoor living, offering a perfect spot to enjoy the surrounding scenery.
Notice the Interplay of Timber and Stone on This Craftsman Facade

This home’s facade showcases a quintessential Craftsman design with its harmonious blend of timber and stone. The overlapping gabled rooflines create a dynamic and eye-catching silhouette, enhancing the architectural depth. Framed by lush greenery, the structure integrates seamlessly into its natural surroundings, promising a serene and connected living experience.
Step Inside to Discover This Stunning Open-Concept Living Area

This Craftsman-inspired open-concept design is a visual delight, featuring exposed wooden beams and a harmonious blend of natural materials. The expansive windows flood the space with light, offering a direct view of the lush surroundings and enhancing the indoor-outdoor connection. A central stone fireplace anchors the living area, creating a cozy focal point for relaxation and gatherings.
Wow, Check Out the Vaulted Ceilings in This Open Living Space

This airy living room showcases impressive vaulted ceilings with exposed wooden beams, adding a sense of grandeur and openness. The seamless flow into the kitchen area enhances the spaciousness, while modern furnishings contrast with natural wood elements for a balanced aesthetic. A striking staircase with intricate railing offers both style and functionality, drawing eyes upward and emphasizing the vertical space.
Check Out the Open-Concept Living Room Anchored by a Stone Fireplace

This image reveals a spacious open-concept living room with a striking stone fireplace serving as the focal point. The integration of natural materials, like wood beams and stone, enhances the Craftsman style’s warm and earthy appeal. Expansive windows invite ample natural light, connecting the interior seamlessly with the lush outdoor surroundings.
Explore This Dining Area with a View and Artistic Touches

This charming dining space features a large window that frames a picturesque outdoor view, inviting natural light to flood the room. The simple wooden table complements the modern white chairs, creating a clean and inviting aesthetic. Decorative elements like the framed chalkboard add a personal touch, enhancing the room’s warmth and character.
Explore the Expansive Kitchen with a Central Granite Island

This kitchen blends functionality and style with its prominent central island featuring a sleek granite countertop and integrated wine cooler. The light wood cabinetry adds warmth, complementing the clean lines of the modern stainless steel appliances. Large windows flood the space with natural light, connecting it seamlessly to the lush outdoors, while the open shelving offers both convenience and a touch of contemporary design.
Notice the Expansive Sliding Doors Opening to Peaceful Views

This bedroom features expansive sliding glass doors that seamlessly connect the indoor space to the serene outdoor views. The room’s minimal design includes a modern ceiling fan and abstract artwork that enhances the contemporary feel. With a neutral color palette and clean lines, the space provides a restful retreat with a direct link to nature.
Wow, Notice the Freestanding Tub in This Stylish Bathroom Retreat

This bathroom exudes contemporary style with its sleek freestanding tub set against a backdrop of textured white tiles. The light wood cabinetry adds a touch of warmth, complementing the minimalist design and creating a cohesive look. Dual sinks and a large mirror enhance functionality, making this space both stylish and practical.
Spot the Panoramic Views Framed by Floor-to-Ceiling Windows

This serene bedroom invites the outdoors in, thanks to its expansive floor-to-ceiling windows that offer sweeping views of the surrounding landscape. The minimalist design features warm wooden accents and a subdued color palette, creating a harmonious and restful atmosphere. A ceiling fan and thoughtfully positioned furnishings enhance comfort without detracting from the natural beauty outside.
Look at These Vaulted Ceilings and Expansive Glass in the Open Living Area

This open living space captivates with its soaring vaulted ceilings and abundant natural wood beams, which add warmth and texture. The expansive glass doors blur the lines between indoors and outdoors, inviting the lush surroundings into the home. A large, modern kitchen island offers functionality and a focal point, enhancing the seamless flow between the kitchen and living areas.
Wow, Check Out the Intricate Railing in This Upper-Level Walkway

This upper-level walkway in the Craftsman home features elegant wooden railings with intricate lattice designs, adding an artistic touch. The vaulted ceiling with exposed beams accentuates the space’s openness and natural light. Expansive windows flank the area, providing a seamless connection to the lush outdoors.
Check Out the Minimalist Living Room with a Striking Geometric Rug

This living room blends modern elegance with minimalist design, featuring neutral-toned furnishings that complement the clean lines of the space. The geometric black and white rug adds a bold focal point and a touch of visual interest. Large sliding glass doors open up to scenic views, enhancing the room’s airy feel and inviting natural light inside.
Source: Architectural Designs – Plan 64541SC







