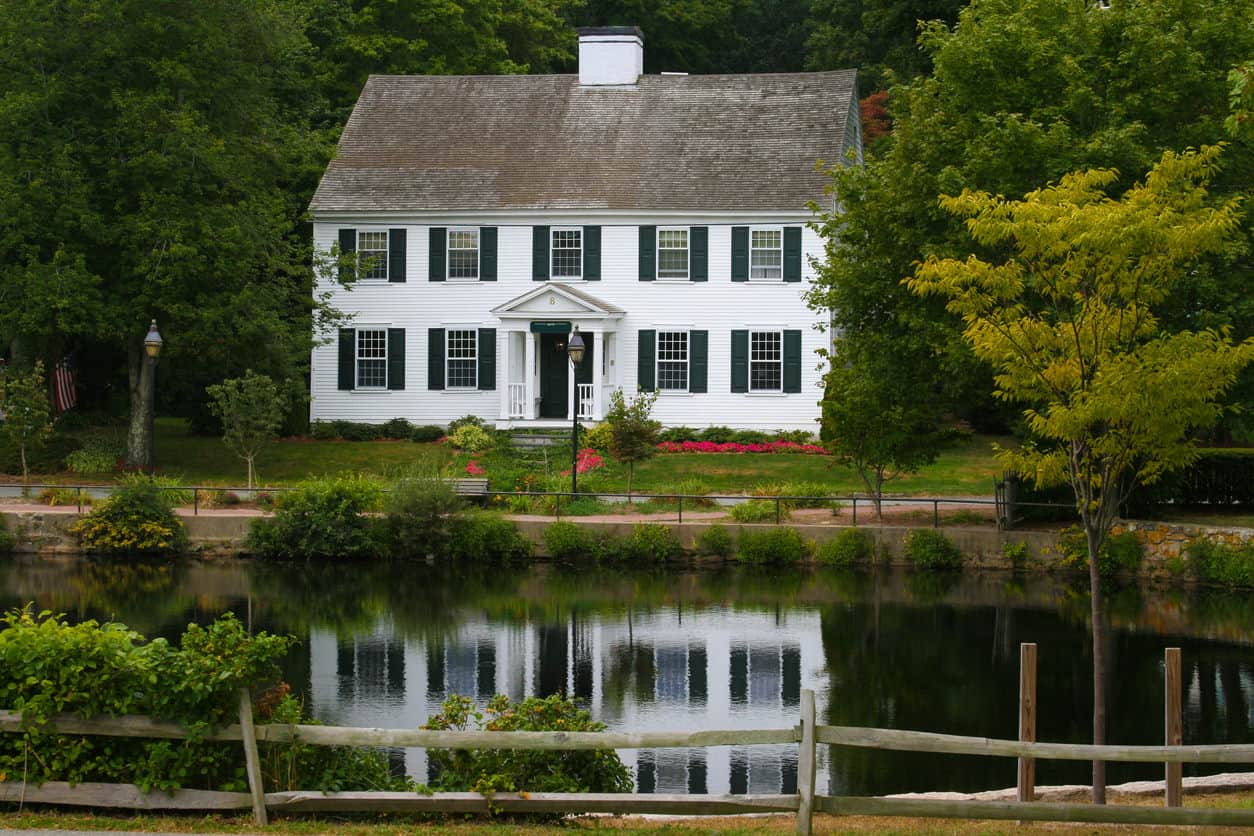
Studio: office m-sa
Location: Bunkyo, Tokyo
Phase: Finished construction
Gross Floor Area: 70m2
Design Date: 2020-2021
Construction Date: 2021
Developer: Private
Architects: Meiri Shinohara(office m-sa)
Photographs: ©Kazuhisa Kota

















A refurbishment project of a flat in a vintage apartment built in 1963. The clients are a couple living with two cats and a dog. We installed a shelf in the living room so that the cats can climb up to the ceiling to create a space where client can live together with their pets.
Since the garden is facing south, we tried to create a layout that maximizes the natural light of the garden, and set up a small workspace in the extension of the kitchen with a view of the garden.
The interior uses the same tiles as the characteristic existing exterior walls, giving the impression that the outdoor environment continues inside. By trying to make the best use of the materials remaining in the existing building and the context, we hope to find value that cannot be obtained in new construction.
Unlike existing apartments in the city center, where each room has its own role, by giving as many roles as possible and eliminating the boundaries between rooms, it is possible to find a place to belong in various places. I try to set up a gimmick. We tried to create an open space by using recesses to separate the spaces, with no doors except for the bathroom.







