
Designed by: Studio Robert Jamieson
Location: Phoenixville, PA
Photography: August Haeuser and Sam Oberter
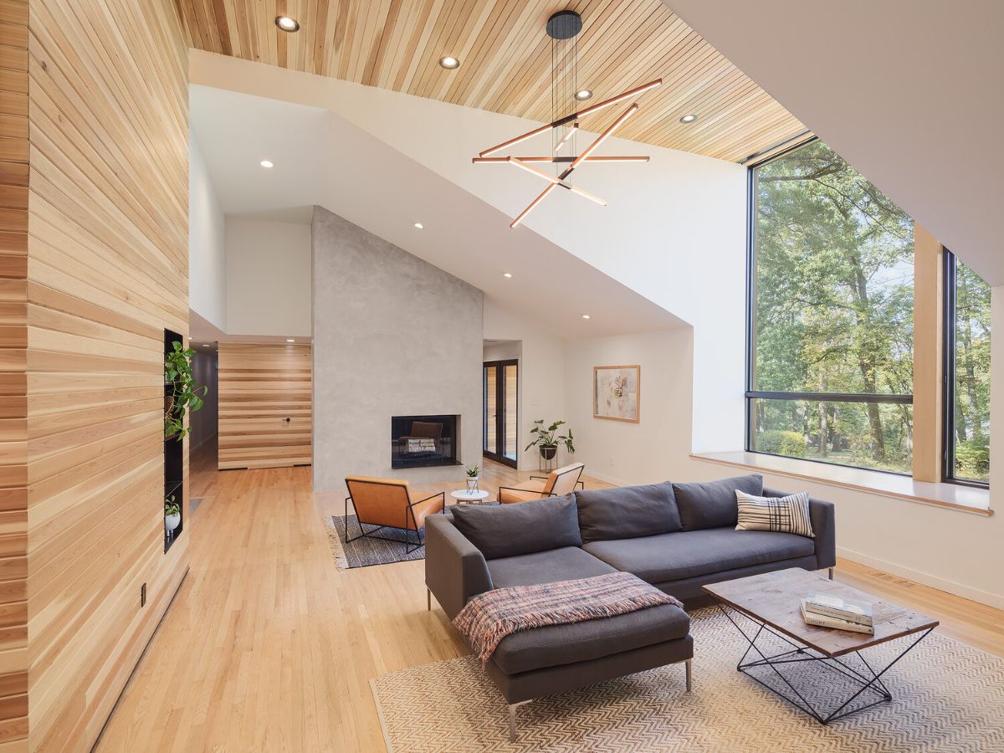
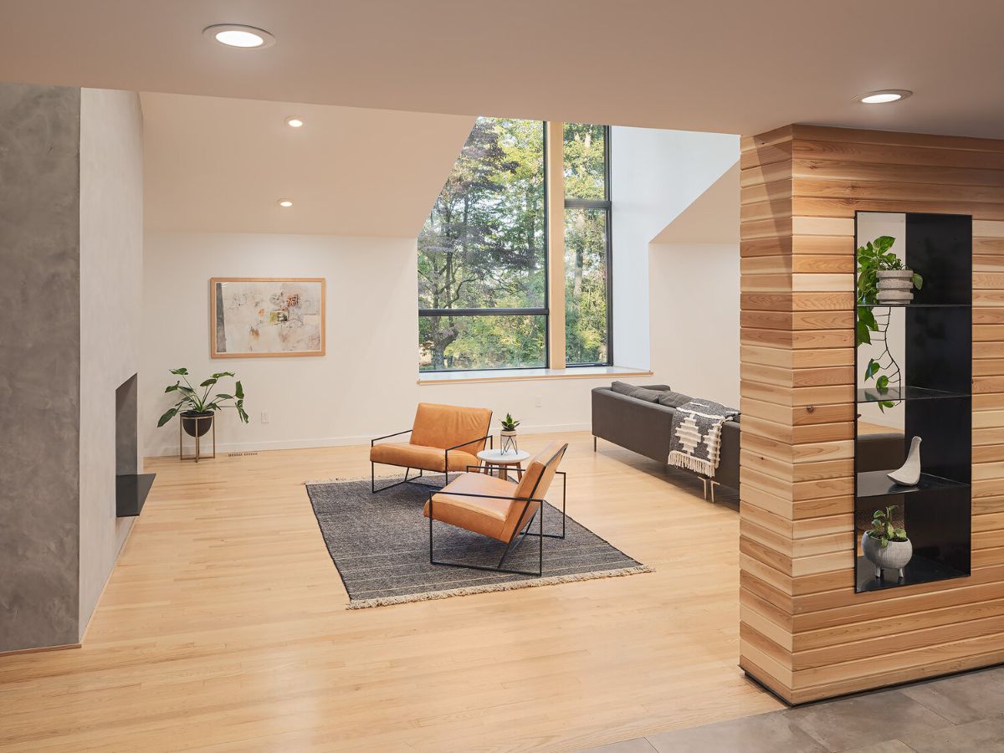
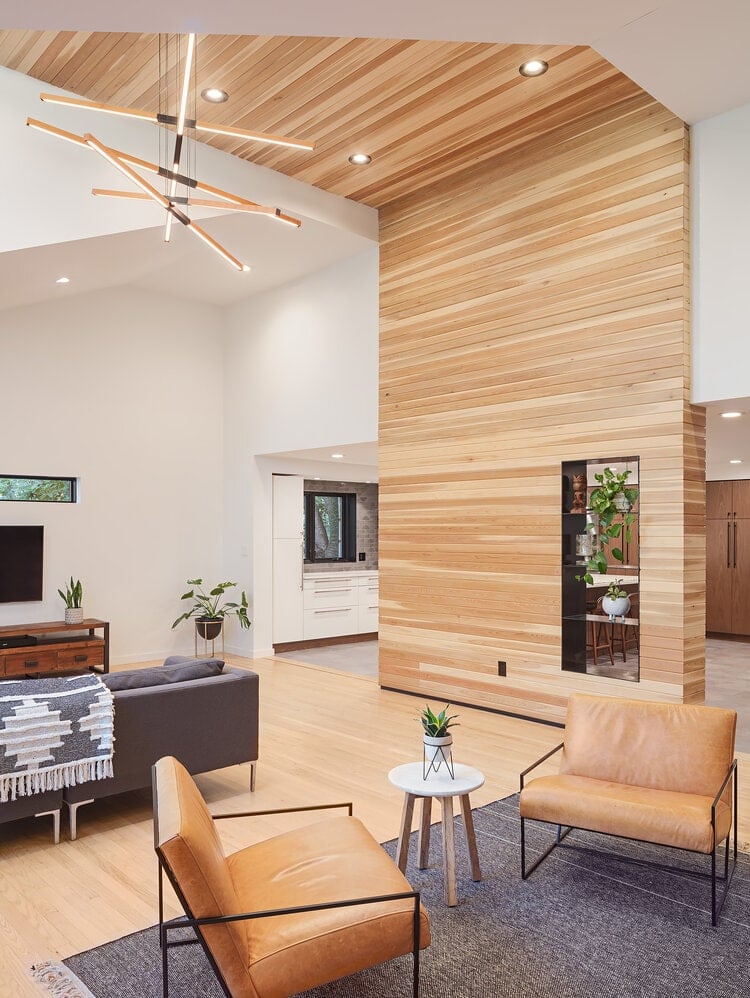
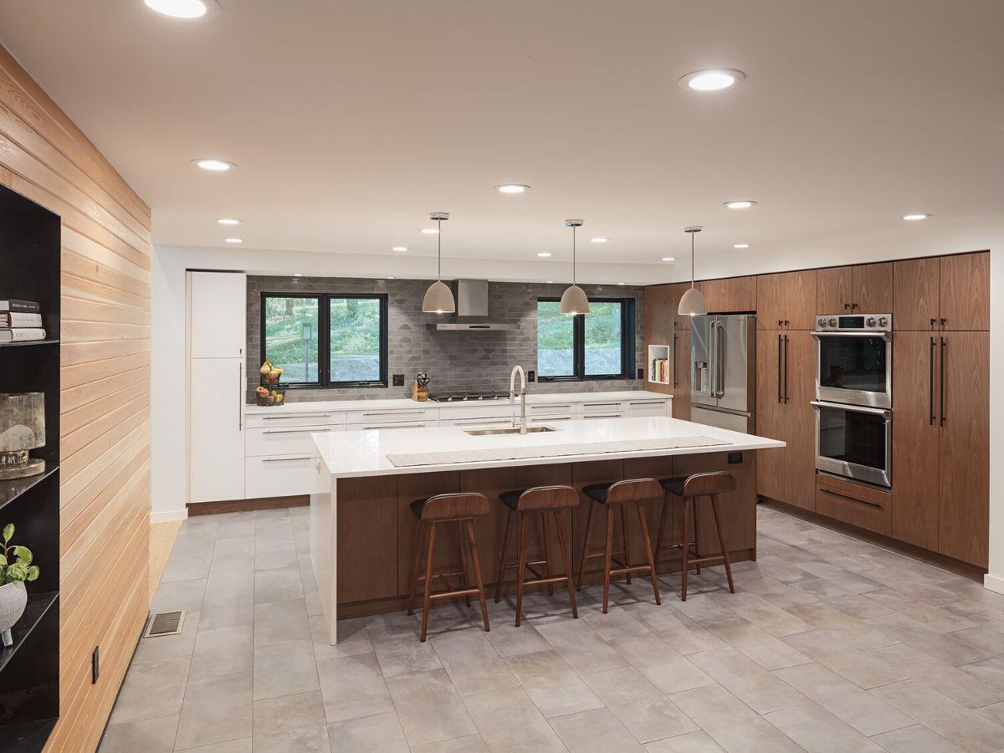

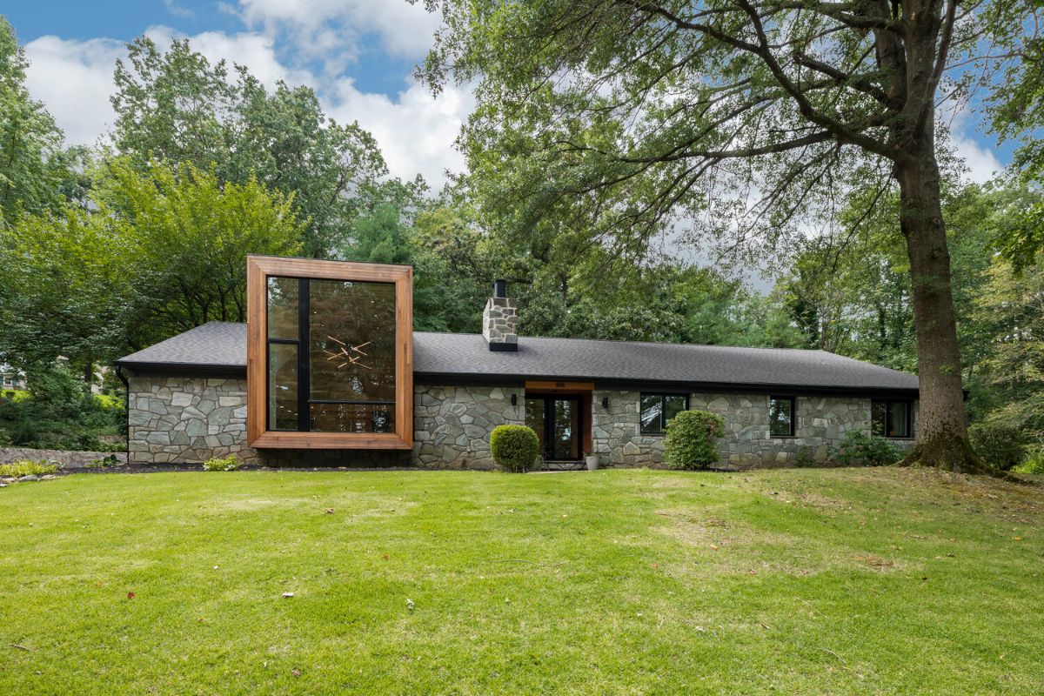
When the owners purchased this 50’s ranch home outside of Philadelphia, it bore most of the original elements. They knew they wanted to open up and modernize the property, and so we focused on vaulting the existing 8′ ceilings in the living room and adding this dramatic cedar clad modern dormer.
The existing stone walls were retained and now create a perfect counterpoint to the wood cladding. Cedar was also used to accentuate the entry points at the front, side and rear of the home to create a composition of inserted elements throughout the home.
A new walnut kitchen was installed with greater visibility to the vaulted living room space and connection to dining.







