
Location: 5350 Hillsboro Pike, Nashville, TN 37215
Price: $3,945,000
Square footage: 5,005 sqft
Property size: 6.32 acres
Bedrooms: 4 Beds
Bathrooms: 4 Baths
Realtor / Broker: Amy Remke of WEICHERT, REALTORS – The Andrews Group
Contact information
Email: [email protected]
Phone: c:615-642-6644 | o:615-383-3142
Office Location: 2207 Crestmoor Road, Suite 101, NASHVILLE, TN 37215

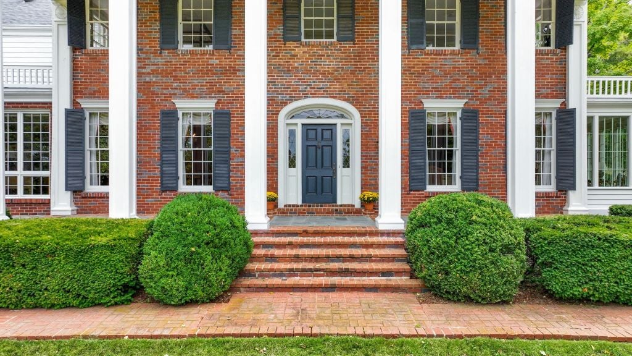
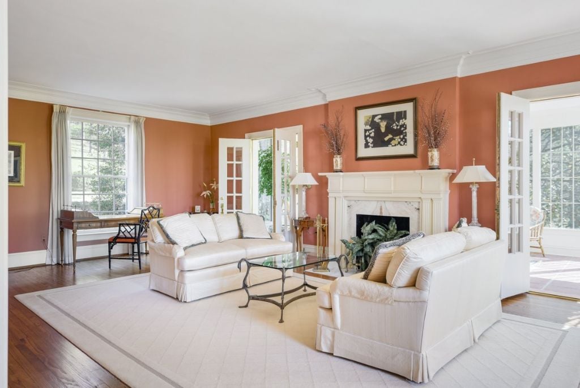
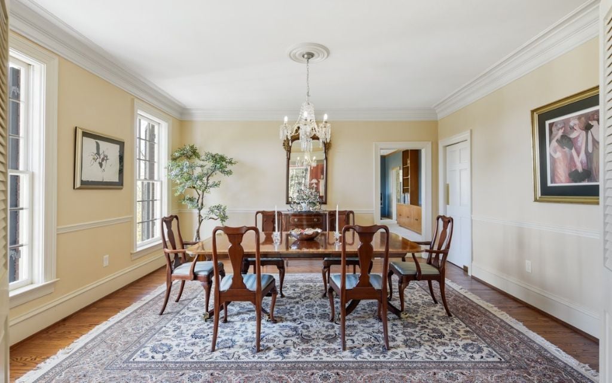



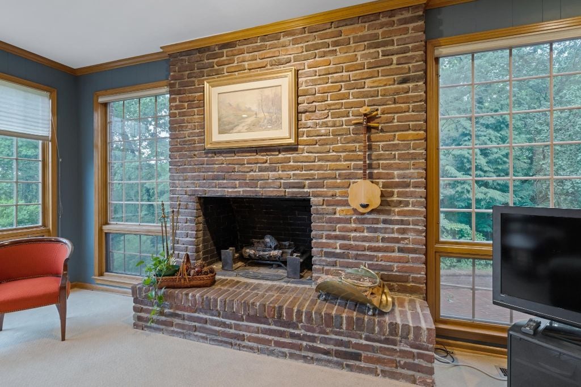


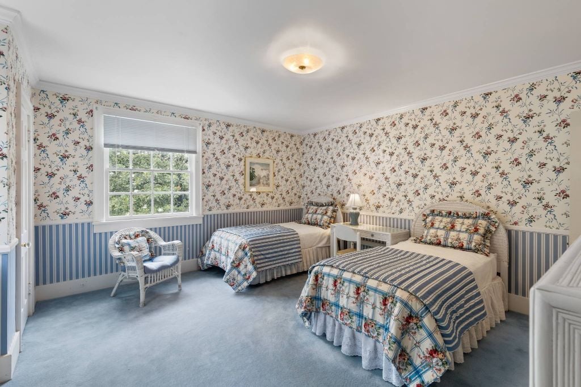
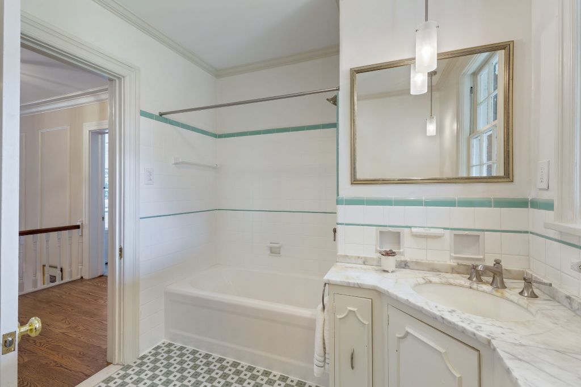
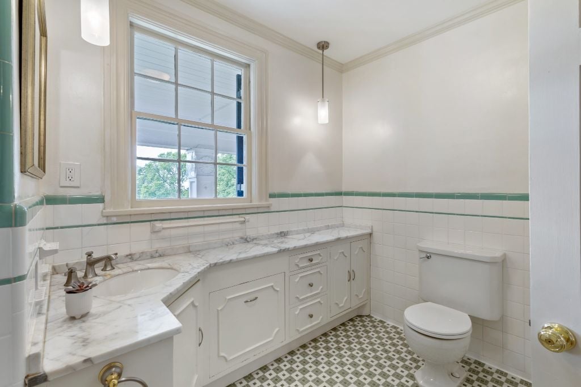
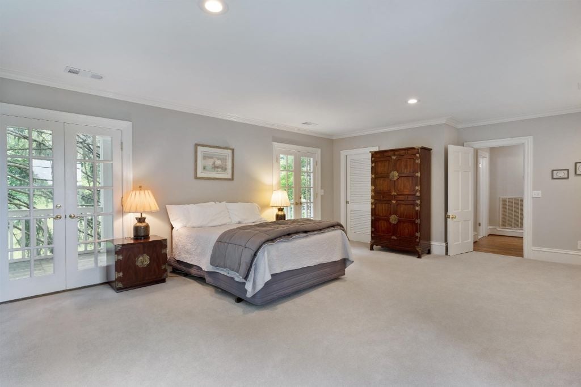
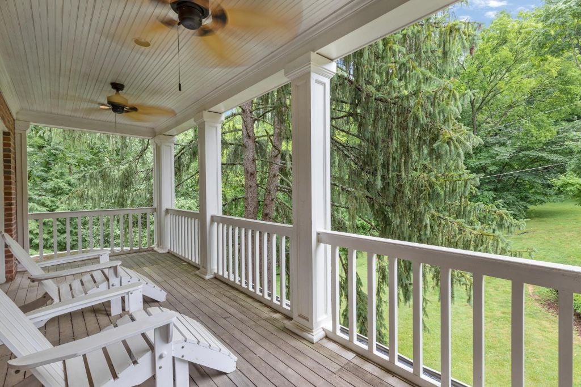

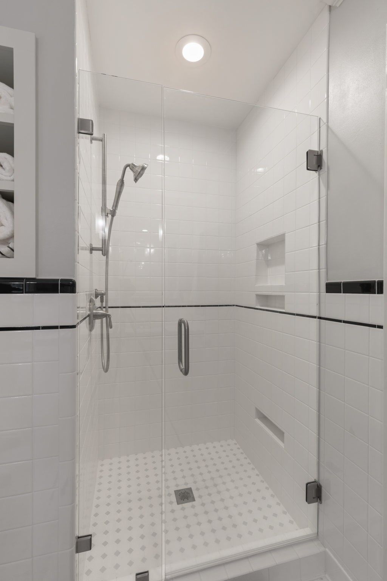


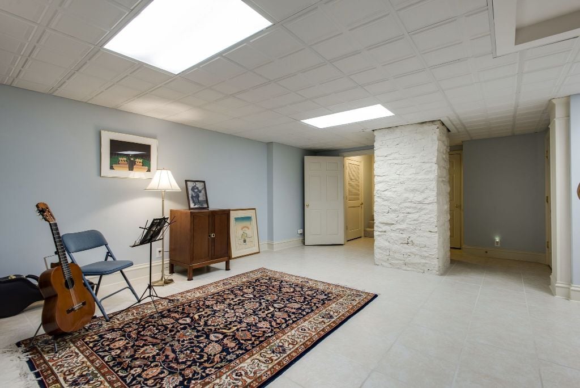
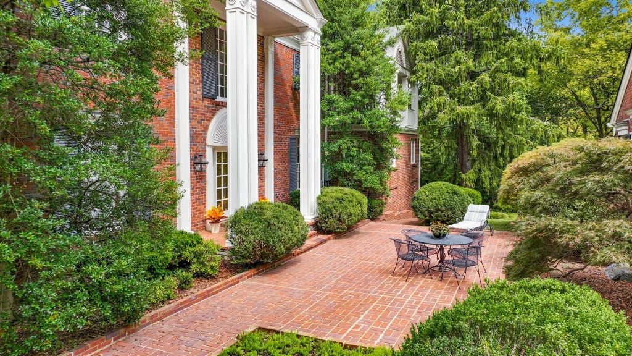
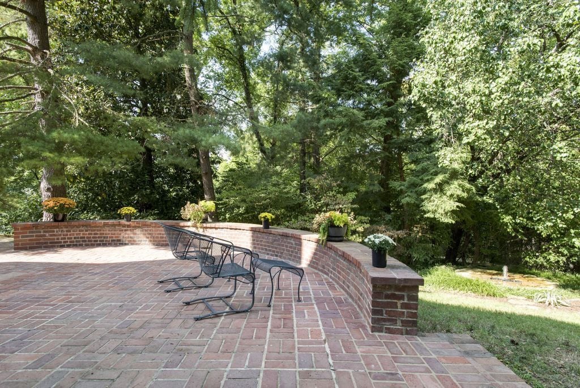
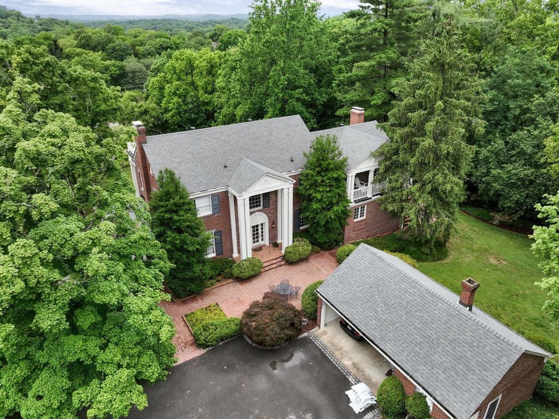
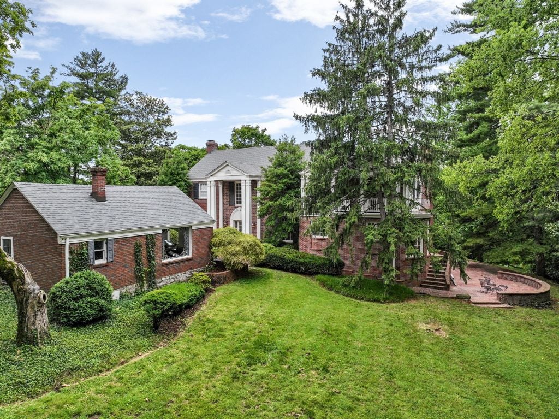
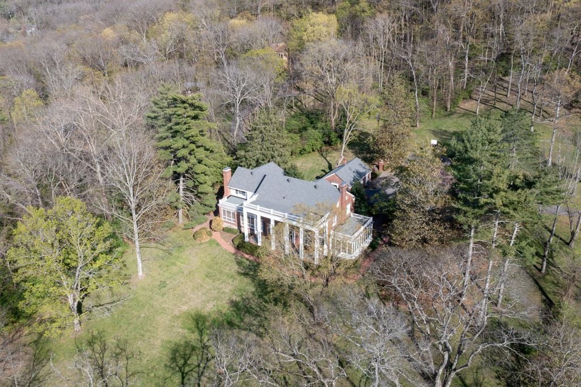
Rare Historic Forest Hills estate home, built in grand Neo-Classical style. Home has a commanding view over 6 rolling acres of mature trees. Elegant floor plan with large rooms suitable for gracious entertaining.
This lovely home, located in the estate section of Hillsboro Pike, is featured in Historic Homes of Forest Hills. The old-world craftsmanship and architectural features have been preserved while the home and property have been updated extensively. Move-in ready with three levels of living space.
Lower level features a rec room/media room/office with full bath and kitchenette. Majestically situated on a hillside with elegant entry & gracious drive approaching the home. Magnificent grounds with sweeping views, brick patios & walkways. Privacy & seclusion while being minutes from GH.
Home Details for 5350 Hillsboro Pike
Interior Features
Interior Details
- Basement: Finished
- Number of Rooms: 9
- Types of Rooms: Kitchen, Living Room, Den, Dining Room
Beds & Baths
- Number of Bedrooms: 4
- Number of Bathrooms: 4
- Number of Bathrooms (full): 3
- Number of Bathrooms (half): 1
Dimensions and Layout
- Living Area: 5005 Square Feet
Appliances & Utilities
- Utilities: Underground Utilities
- Appliances: Dishwasher, Disposal, Microwave, Refrigerator
- Dishwasher
- Disposal
- Microwave
- Refrigerator
Heating & Cooling
- Heating: Furnace
- Has Cooling
- Has Heating
- Heating Fuel: Furnace
Fireplace & Spa
- Number of Fireplaces: 2
- Has a Fireplace
Windows, Doors, Floors & Walls
- Flooring: Carpet, Wood, Tile
Levels, Entrance, & Accessibility
- Stories: 2
- Levels: Three Or More
- Floors: Carpet, Wood, Tile
View
- Has a View
- View: Valley
Security
- Security: Smoke Detector(s)
Exterior Features
Exterior Home Features
- Roof: Asphalt
- Patio / Porch: Covered Patio, Covered Porch
- Fencing: Partial
- Exterior: Storage
- No Private Pool
Parking & Garage
- Number of Garage Spaces: 2
- Number of Covered Spaces: 2
- No CarportHas a Garage
- No Attached Garage
- Has Open Parking
- Parking Spaces: 2
- Parking: Asphalt, Circular Driveway
Frontage
- Not on Waterfront
Water & Sewer
- Sewer: Public Sewer
Finished Area
- Finished Area (above surface): 4304 Square Feet
- Finished Area (below surface): 701 Square Feet
Property Information
Year Built
- Year Built: 1935
- Year Renovated: 1935
Property Type / Style
- Property Type: Residential
- Property Subtype: Single Family Residence, Residential
- Architecture: Traditional
Building
- Construction Materials: Brick, Wood Siding
- Not a New Construction
- Not Attached Property
Property Information
- Parcel Number: 13113004400
Location
Direction & Address
- City: Nashville
- Community: Westwood / Forest Hills
School Information
- Elementary School: Percy Priest Elementary
- Jr High / Middle School: John T. Moore Middle School
- High School: Hillsboro Comp High School
Agent Information
Listing Agent
- Listing ID: 2503933
Building
Building Area
- Building Area: 5005 Square Feet
Community
- Not Senior Community
HOA
- Has an HOA
Lot Information
- Lot Area: 6.32 Acres
Listing Info
- Special Conditions: Standard
Energy
- Energy Efficiency Features: Water Heater
Compensation
- Buyer Agency Commission: 3
- Buyer Agency Commission Type: %
Notes
- The listing broker’s offer of compensation is made only to participants of the MLS where the listing is filed
Miscellaneous
- Basement
- Mls Number: 2503933
Additional Information
- HOA Amenities: Underground Utilities
- Mlg Can View
- Mlg Can Use: IDX







