Step into this beautifully designed Craftsman-style home, boasting 2,456 square feet of refined living space, including three bedrooms and 3.5 bathrooms. The exterior captivates with its classic white brick facade, enhanced by dark trim and varied rooflines that emphasize its stately presence. Thoughtful landscaping frames the entrance, providing an inviting welcome that mirrors the warmth and practicality found throughout its interior.
Classic Craftsman Facade with Striking Rooflines

This architecture is a quintessential example of the Craftsman style, known for its emphasis on simplicity and handcrafted beauty. The striking rooflines and harmonious blend of modern design and traditional elements create a facade both stunning and timeless. As you explore further, you’ll find a floor plan designed with modern living in mind, featuring open-concept spaces and functional amenities that enhance everyday life.
Explore the Thoughtful Layout of This Craftsman-Inspired Home
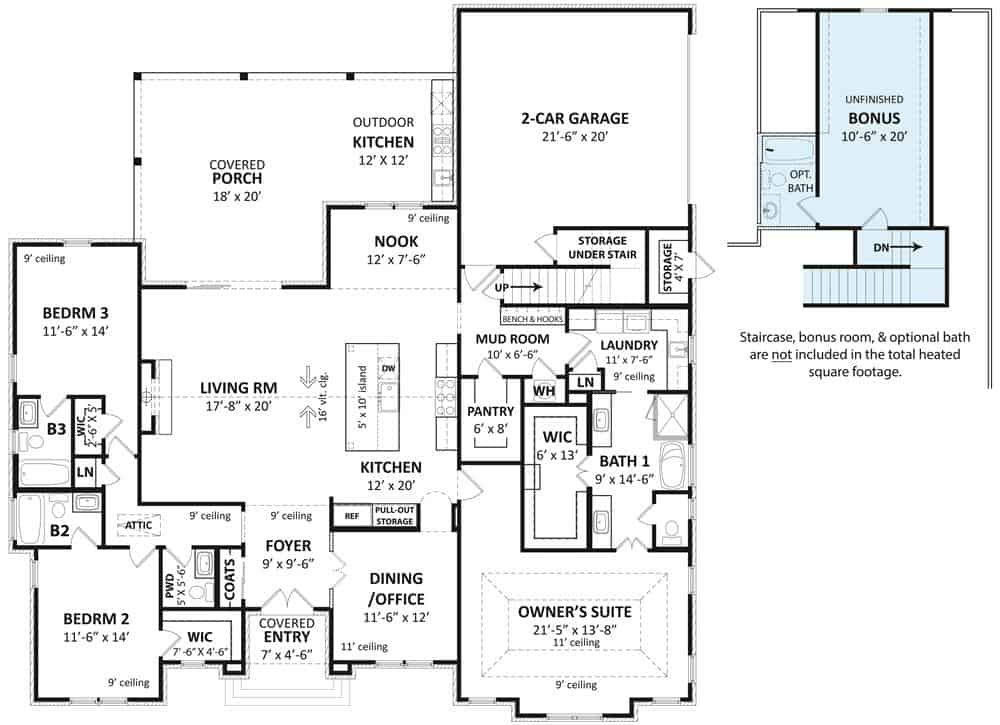
This detailed floor plan highlights the home’s functional design, featuring an open-concept living area that seamlessly connects the kitchen, nook, and living room. The owner’s suite, strategically located for privacy, boasts a spacious walk-in closet and an en-suite bath. Additional spaces like the mudroom and a bonus room offer versatile options for storage or personal use.
Source: The Plan Collection – Plan 106-1333
Craftsman Exterior with Unique Rooflines and Poolside Retreat
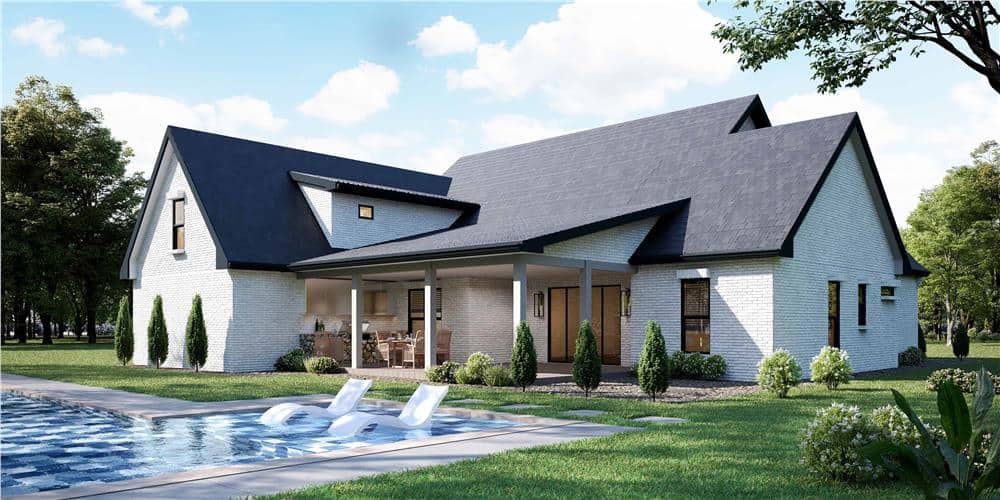
This Craftsman home beautifully combines tradition with contemporary touches, featuring a striking façade with varied rooflines. The white brickwork and dark trim create a modern aesthetic, while the expansive patio provides a serene space overlooking a sleek pool. Thoughtful landscaping with strategically placed greenery enhances its architectural charm.
Check Out This Living Room with Vaulted Ceilings and Built-in Shelves
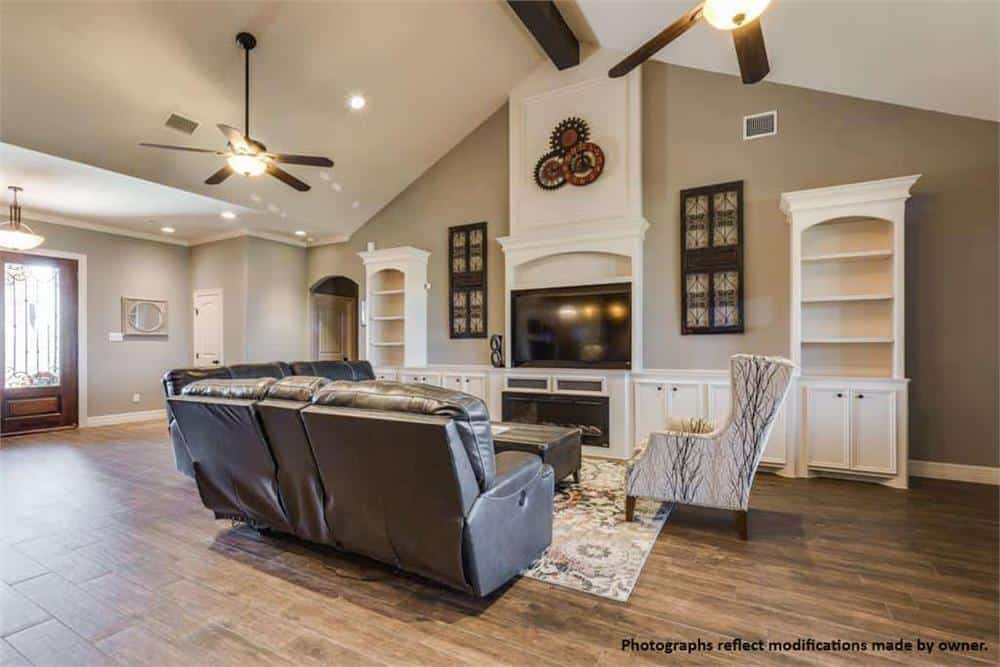
This inviting living room blends Craftsman charm with modern functionality, highlighted by vaulted ceilings and prominent ceiling fans that add drama and air circulation. The built-in shelves flanking the entertainment center provide both style and storage, allowing for personal touches and organization. The arrangement of comfortable seating and a neutral color palette creates a relaxing space perfect for family gatherings.
Notice the Living Room with Large Windows and Neutral Tones
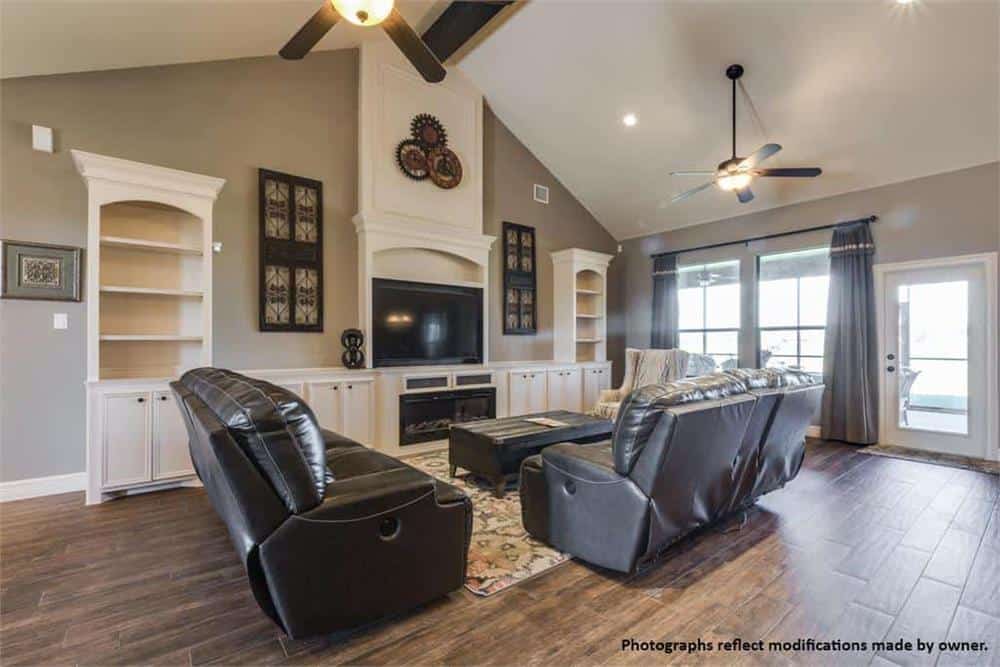
The living room features a spacious layout with large windows allowing natural light to fill the space. Neutral wall tones complement the dark flooring, creating a balanced and cohesive atmosphere. The seating arrangement is centered around a coffee table, adding functionality and focus to the area.
Wow, Check Out That Central Island in This Open-Concept Kitchen
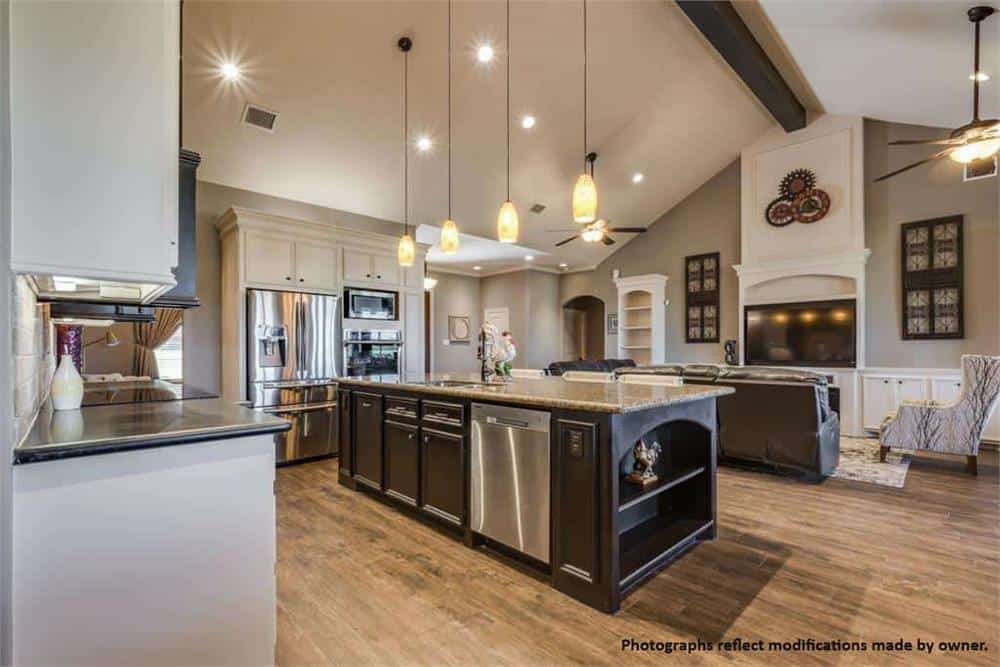
This kitchen impresses with a grand central island, offering practical storage and plenty of space for meal prep or casual dining. Pendant lighting highlights the kitchen’s sleek, modern appliances and cabinetry, seamlessly blending with the Craftsman-inspired details in the adjacent living area. The open-plan design encourages a harmonious flow between cooking and relaxing, making it an ideal space for entertaining.
Wow, Look at the Pendant Lights in This Craftsman Kitchen
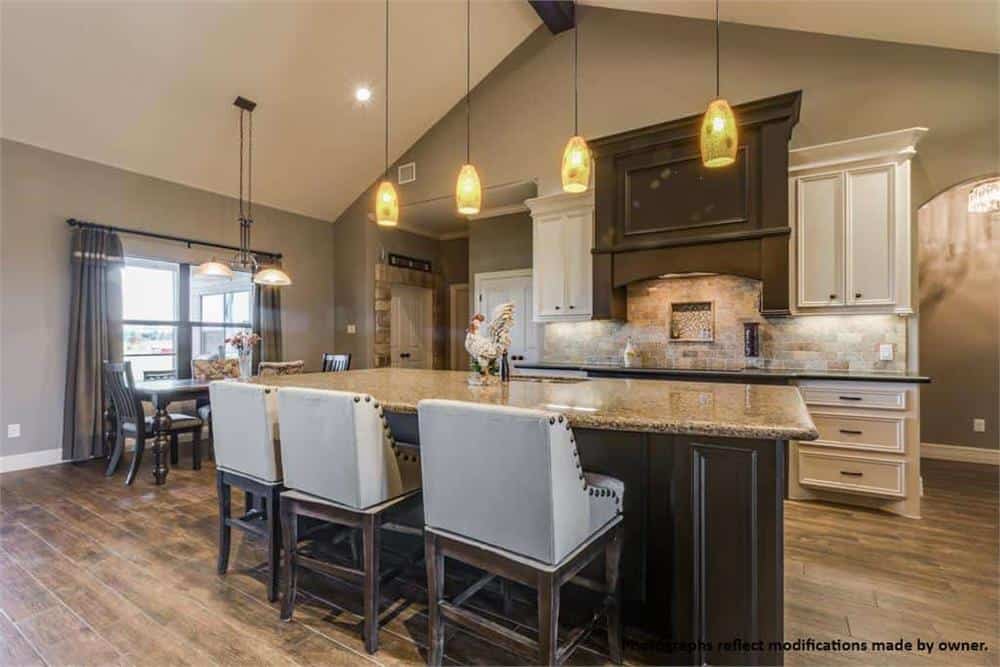
This Craftsman kitchen’s standout feature is the trio of warm pendant lights illuminating the expansive island, which offers both preparation space and casual seating. The dark cabinetry creates a striking contrast with the surrounding lighter cabinets and neutral tones, highlighting the intricate tile backsplash. The open layout effortlessly connects the kitchen to a cozy dining nook, enhancing the inviting atmosphere for family meals and gatherings.
Check Out the Bold Two-Tone Design in This Craftsman Kitchen
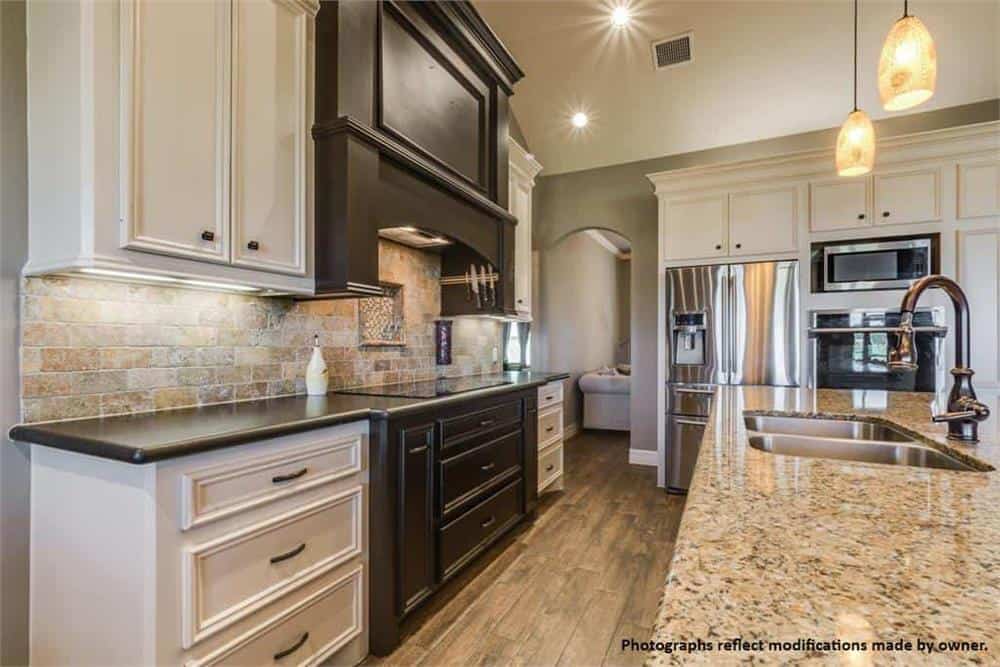
This kitchen makes a statement with its striking two-tone cabinetry, featuring a dramatic black central unit contrasted by surrounding white cabinets. The backsplash adds texture with its neutral, earthy tiles, while pendant lights illuminate the spacious granite island, perfect for meal prep and gathering. Stainless steel appliances and sleek fixtures complete the modern functionality of this Craftsman-inspired space.
Pendant Lights Steal the Show in this Craftsman Kitchen-Dining Combo
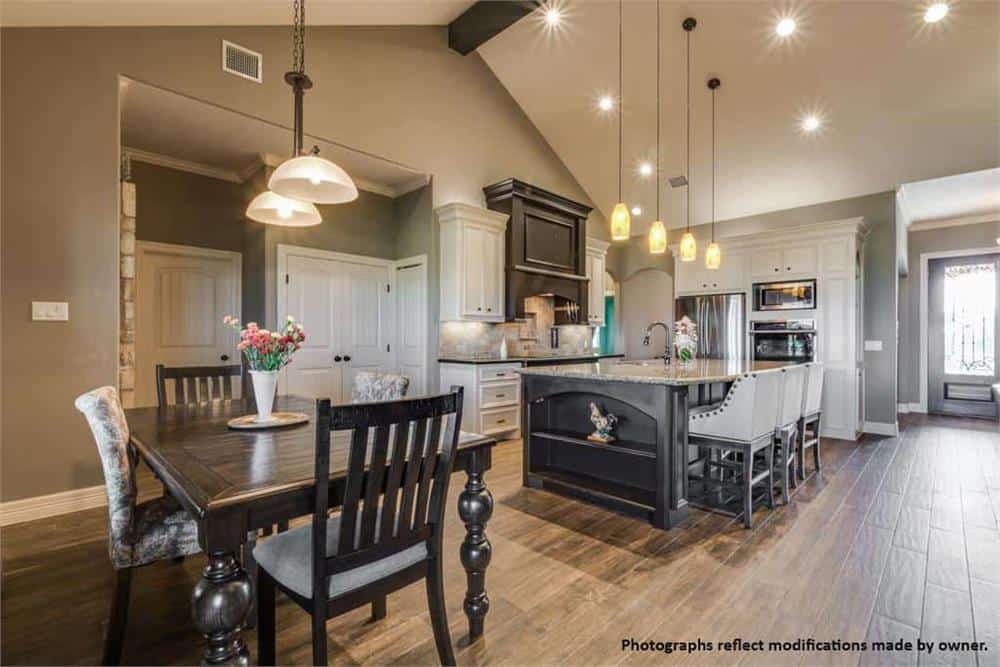
This Craftsman-style kitchen seamlessly opens into a dining area, showcasing a stunning array of pendant lights above the island. The bold, two-tone cabinetry contrasts beautifully, blending dark and light elements for visual interest. A rustic dining set anchors the space, enhancing the area’s warm and inviting atmosphere.
Source: The Plan Collection – Plan 106-1333







