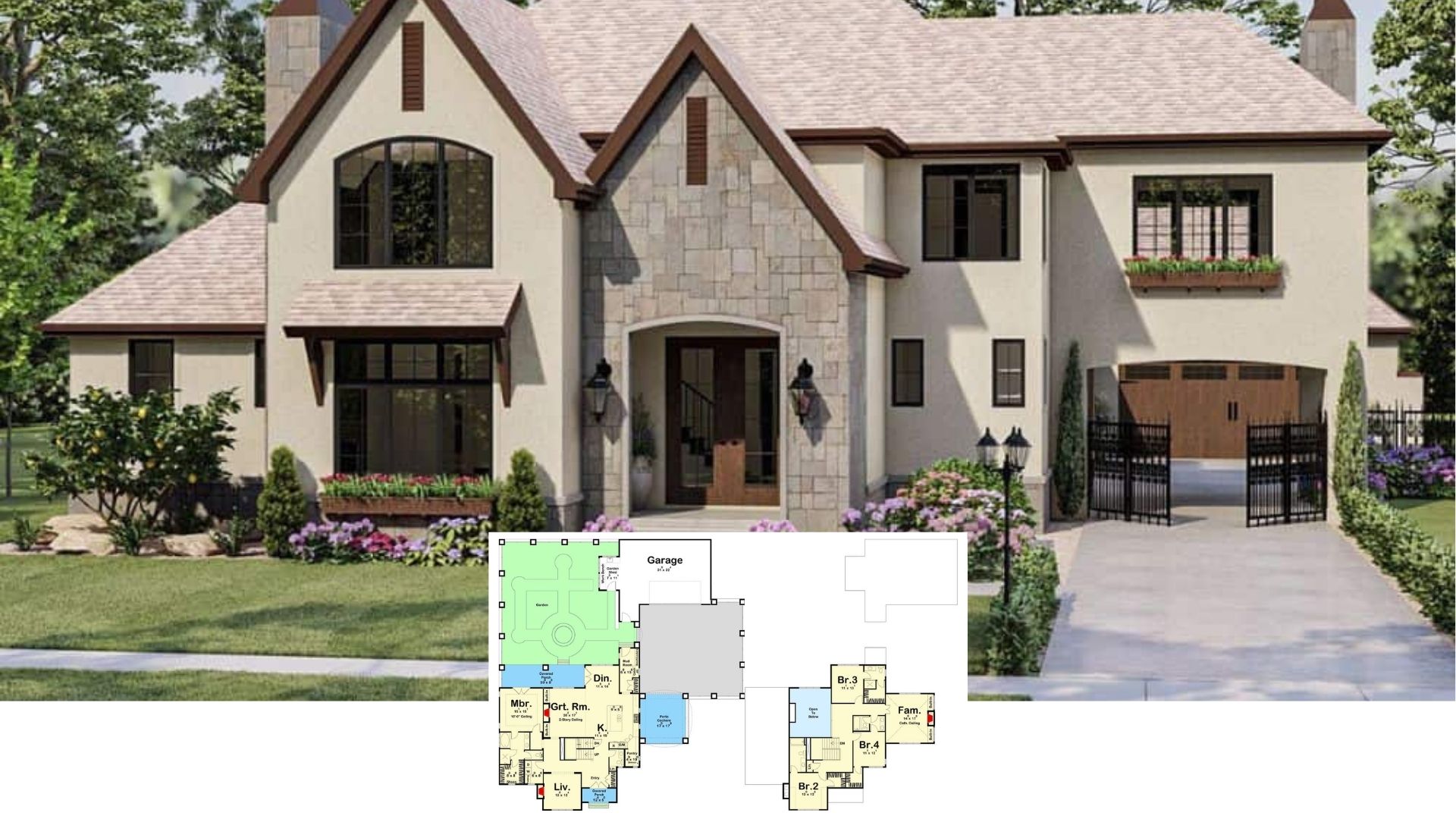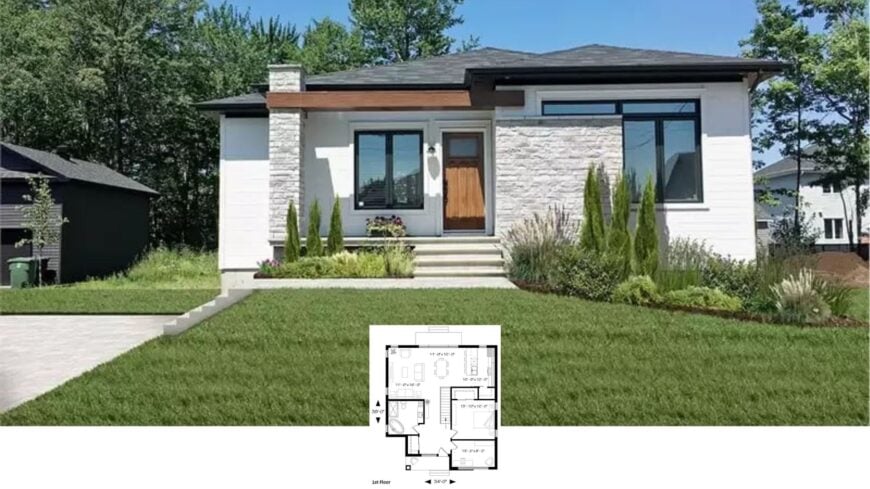
Would you like to save this?
Step into a world of new-fashioned simplicity and sophisticated design with this remarkable home that embraces style in every corner. Spanning a generous layout filled with clean lines and neutral tones, this residence offers an impressive living space adorned with stylish stonework and exquisite wooden accents.
Each room flows seamlessly, creating an inviting atmosphere perfect for relaxation and entertaining. The thoughtful combination of functionality and minimalism makes it a standout piece of architecture.
New-Fashioned Simplicity with Clean Lines and Neutral Tones
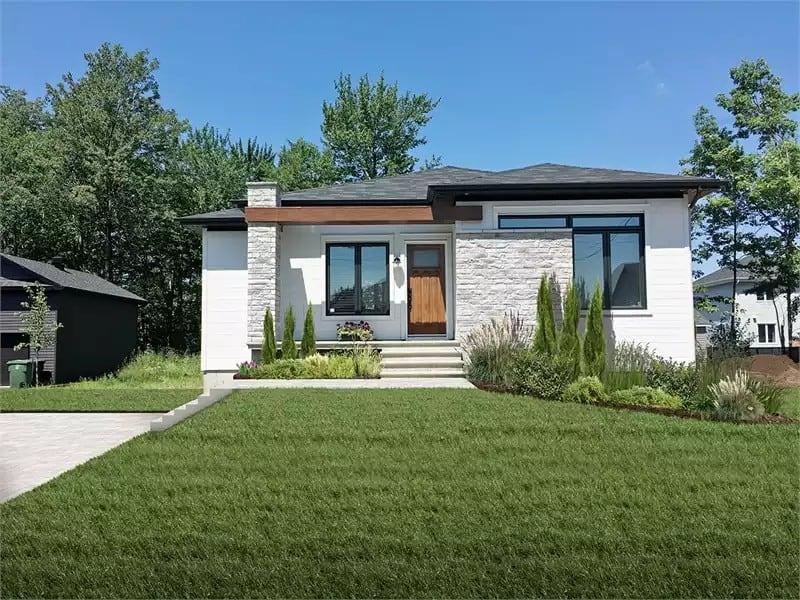
This exterior showcases a refined, innovative design with clean lines and a minimalist aesthetic. The blend of white stonework and wooden accents around the entryway creates a balanced contrast that’s quite eye-catching.
I appreciate how the landscaped greenery adds a touch of nature, complementing the house’s understated sophistication.
Functional Flow in a Smartly Designed Main Floor Plan
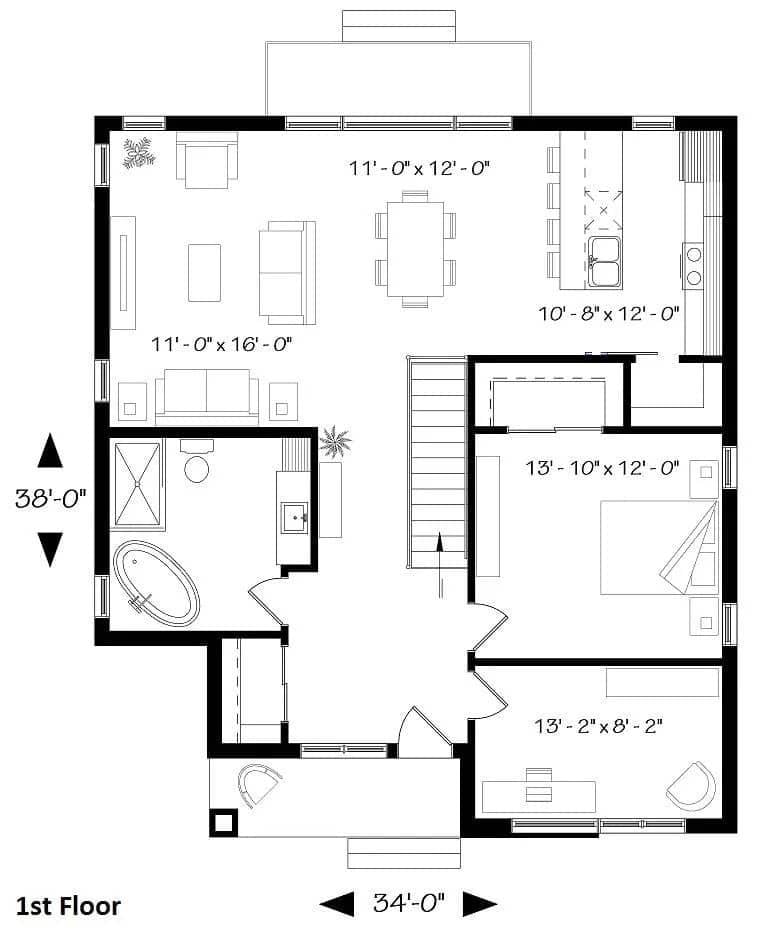
This floor plan efficiently arranges a spacious living room adjacent to a dining area, creating a seamless space for entertaining. The contemporary kitchen features an island, perfect for casual meals or extra prep space. I like how the main floor includes a comfortable bedroom suite, ensuring convenience and accessibility.
Smart Second Floor Layout with Strategic Utility and Storage Spaces
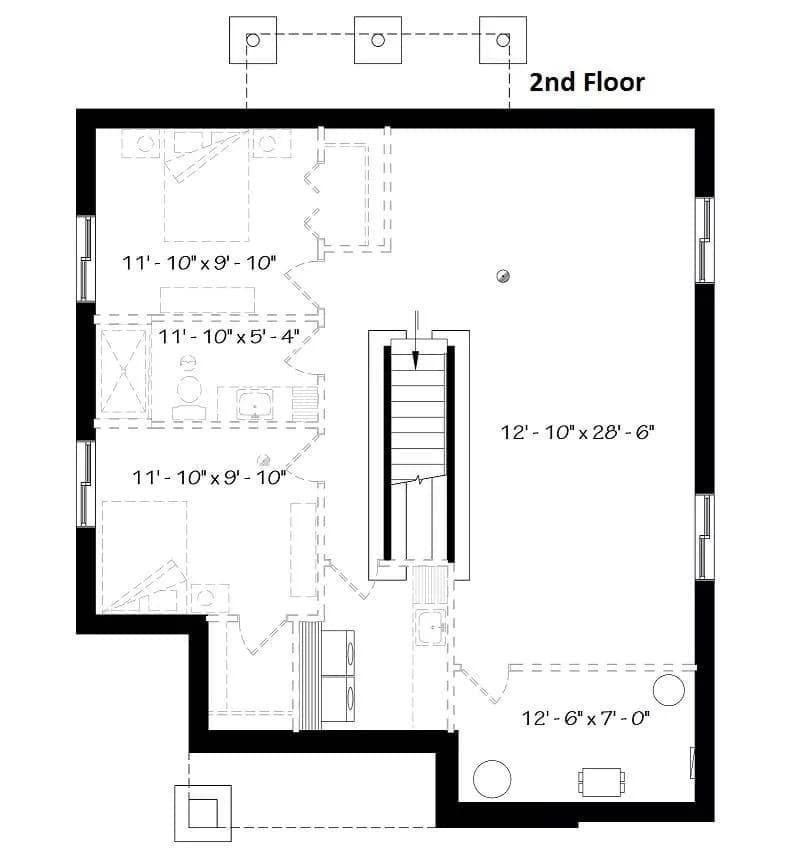
This second-floor plan cleverly incorporates two bedrooms with a shared bathroom, perfect for accommodating guests or family. I like the room for a home office or study space, which is ideal for remote work or studying. A dedicated laundry area adds convenience, making day-to-day living a breeze.
Source: The House Designers – Plan 5296
Contemporary Exterior Featuring Wood Siding and Stone Accents
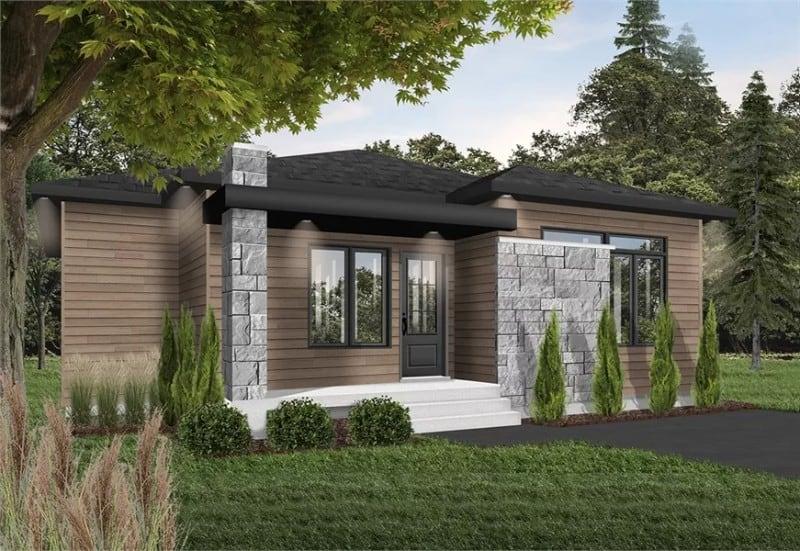
Kitchen Style?
This home exterior harmoniously blends natural wood siding with striking stone accents, offering an innovative yet earthy appeal. The flat roof design complements the minimalist lines, while the large windows invite ample natural light.
I love how the surrounding greenery enhances the facade’s natural aesthetic, making it both inviting and contemporary.
Efficient Entryway with Thoughtful Storage Solutions
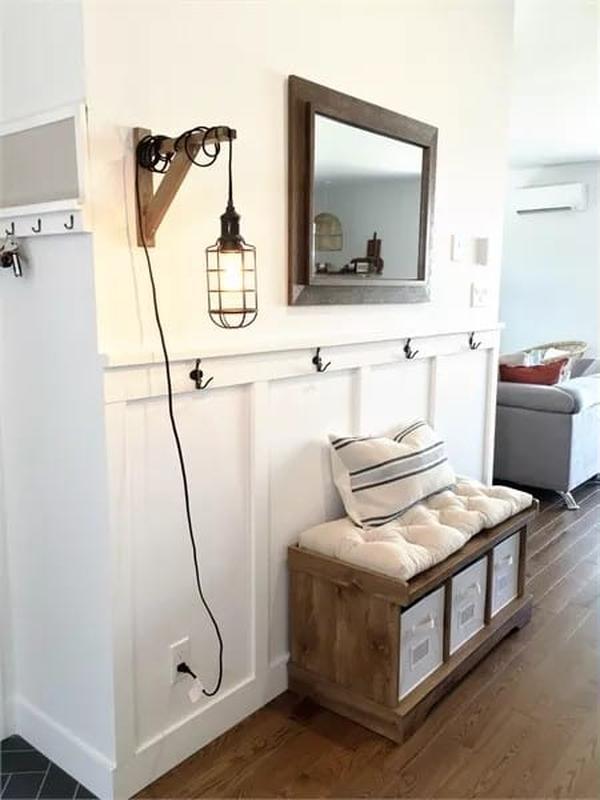
This entryway features an appealing wooden bench with built-in storage, perfect for organizing shoes or accessories. The rustic light fixture and wooden-framed mirror add warmth and character, making the space functional yet stylish.
I appreciate the row of hooks, which are ideal for handling coats and hats, keeping everything tidy and within reach.
Open Living Area Featuring an Inviting Dining Setup and Lush Greenery
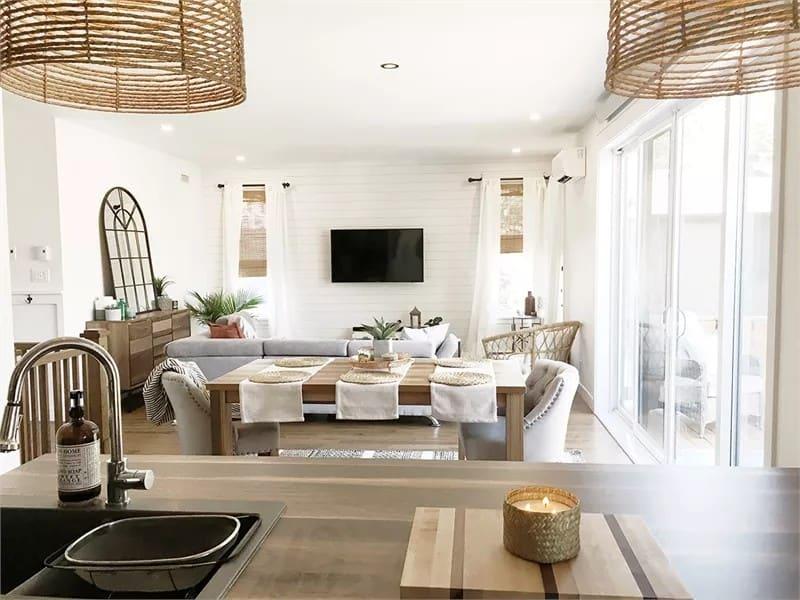
This open-concept living space combines a dining area and a comfortable seating zone, seamlessly integrated for easy socializing. The light wood tones of the dining table complement the neutral upholstery, creating a harmonious atmosphere.
I love how the large windows flood the room with natural light, while the plants add a refreshing touch of greenery.
Casual Dining and Cooking Space with Rattan Pendant Lights
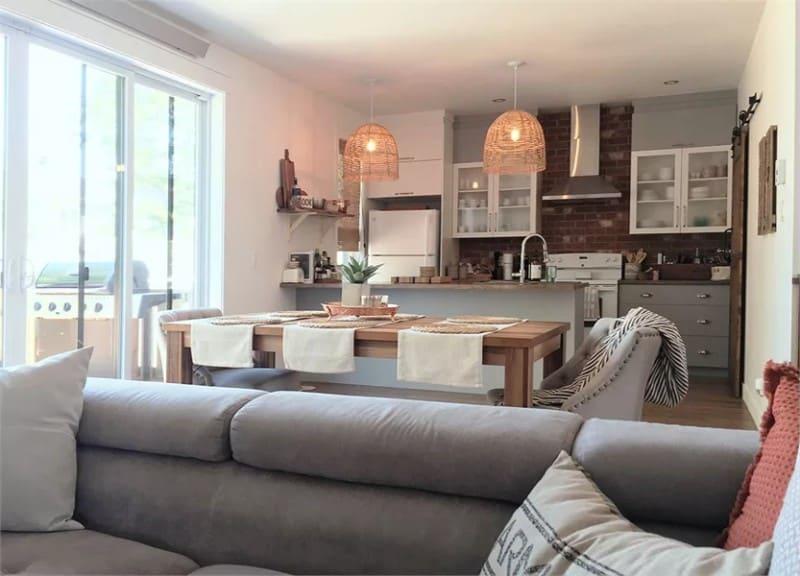
Home Stratosphere Guide
Your Personality Already Knows
How Your Home Should Feel
113 pages of room-by-room design guidance built around your actual brain, your actual habits, and the way you actually live.
You might be an ISFJ or INFP designer…
You design through feeling — your spaces are personal, comforting, and full of meaning. The guide covers your exact color palettes, room layouts, and the one mistake your type always makes.
The full guide maps all 16 types to specific rooms, palettes & furniture picks ↓
You might be an ISTJ or INTJ designer…
You crave order, function, and visual calm. The guide shows you how to create spaces that feel both serene and intentional — without ending up sterile.
The full guide maps all 16 types to specific rooms, palettes & furniture picks ↓
You might be an ENFP or ESTP designer…
You design by instinct and energy. Your home should feel alive. The guide shows you how to channel that into rooms that feel curated, not chaotic.
The full guide maps all 16 types to specific rooms, palettes & furniture picks ↓
You might be an ENTJ or ESTJ designer…
You value quality, structure, and things done right. The guide gives you the framework to build rooms that feel polished without overthinking every detail.
The full guide maps all 16 types to specific rooms, palettes & furniture picks ↓
This inviting kitchen and dining area seamlessly blends innovative and rustic elements. The rattan pendant lights above the dining table create a warm ambiance, while the exposed brick backsplash adds character.
I love how the sliding glass doors connect the indoor space to the outdoors, inviting natural light to illuminate the room.
Rattan Pendants and Brick Backsplash Give This Kitchen a Rustic Touch
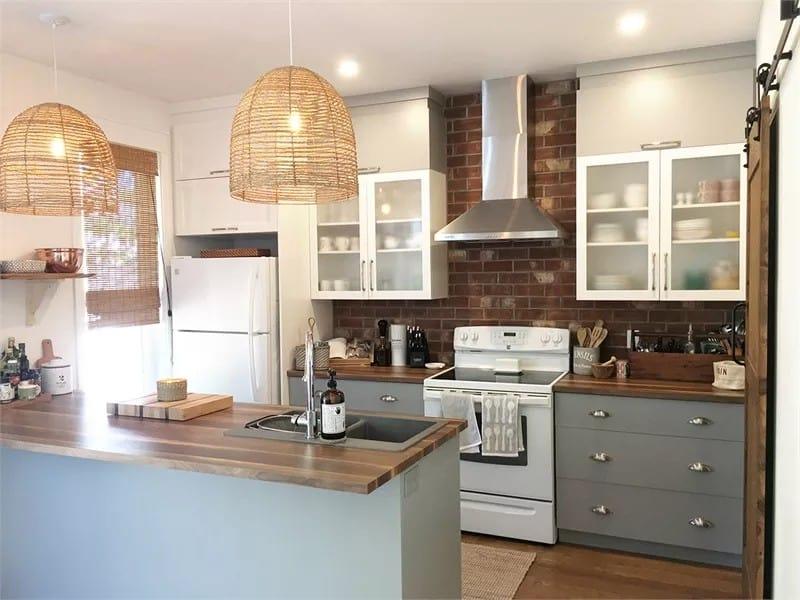
This kitchen combines rustic charm with contemporary elements, featuring rattan pendant lights that warmly glow over the space. The exposed brick backsplash contrasts beautifully with the polished grey cabinetry and industrial stainless steel hood.
I love the functional layout of the island, which provides extra prep space and storage, enhancing the kitchen’s practicality.
Rustic Barn Door Hides a Secret Pantry in This Fascinating Kitchen
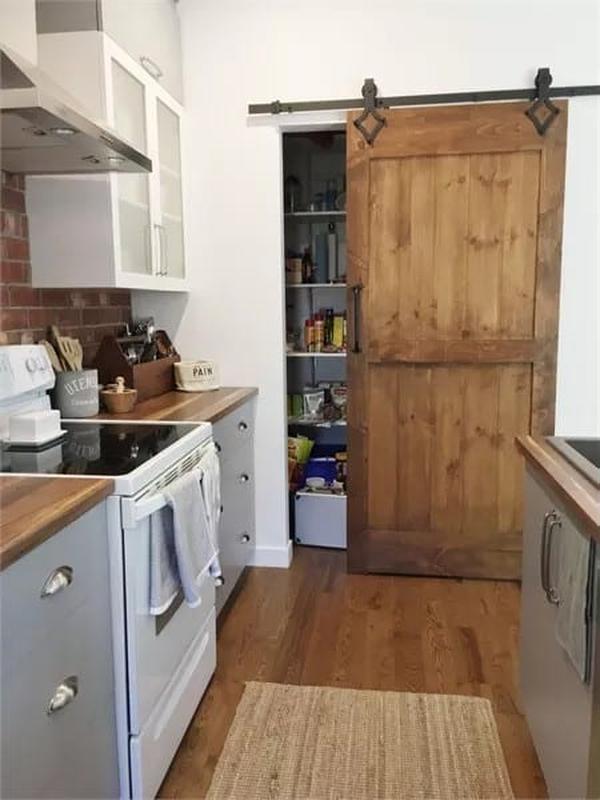
This kitchen cleverly incorporates a rustic barn door, adding a touch of farmhouse charm while concealing a fully stocked pantry. The warm wood tones of the door contrast beautifully with the smooth white cabinetry and stainless steel elements.
I like how the exposed brick backsplash adds another layer of texture, enhancing the kitchen’s pleasant and functional appeal.
Check Out These Subway Tiles That Make This Vanity Pop
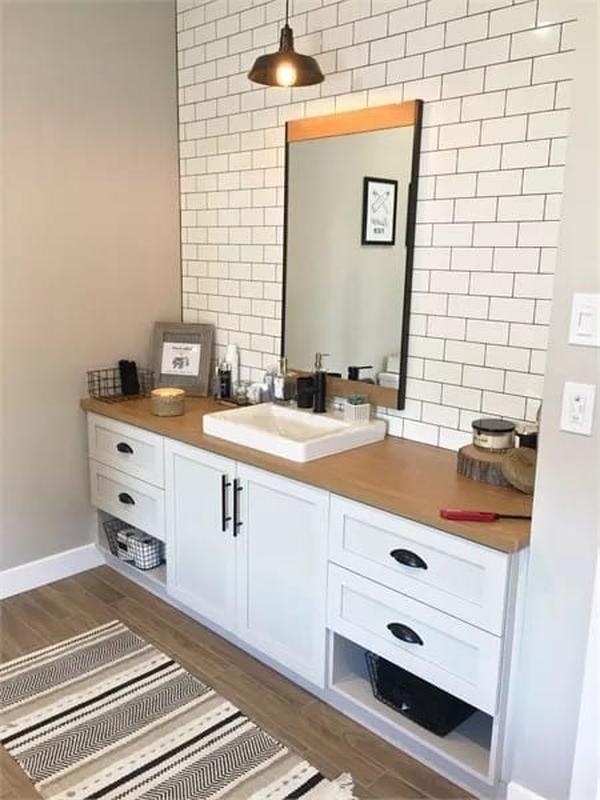
This bathroom features a chic vanity with a warm wood countertop and trendy sink, creating a clean and functional look. The subway tile backsplash adds texture, providing a classic contrast to the soft-toned cabinetry. I love how the industrial-style light fixture brings a dash of character, tying the space with its subtle charm.
Pergola and Deck Setup Perfect for Summer Gatherings
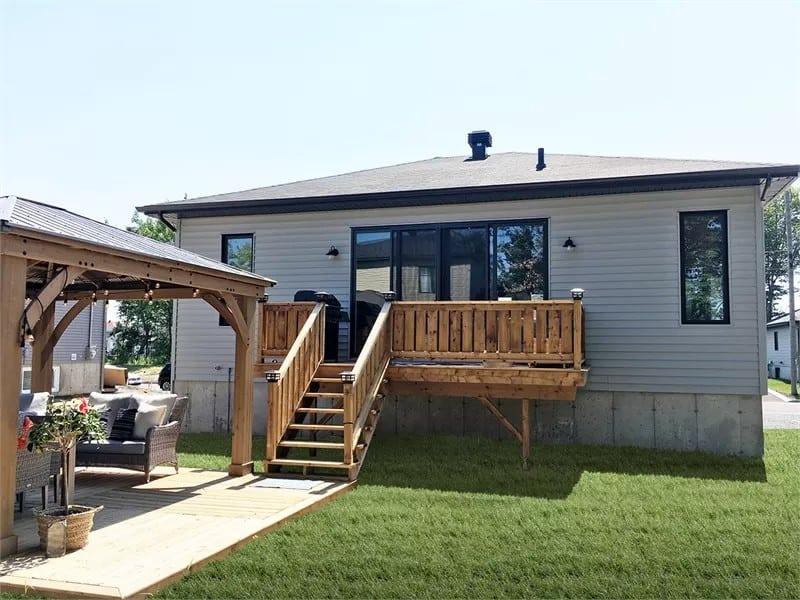
This backyard features an attractive wooden pergola next to an elevated deck, offering a fantastic spot for outdoor entertaining. The neutral siding of the house is complemented by the warm tones of the wood, creating a cohesive look.
I love the welcoming seating area under the pergola, which provides a shaded retreat, making it ideal for relaxing on sunny days.
Source: The House Designers – Plan 5296



