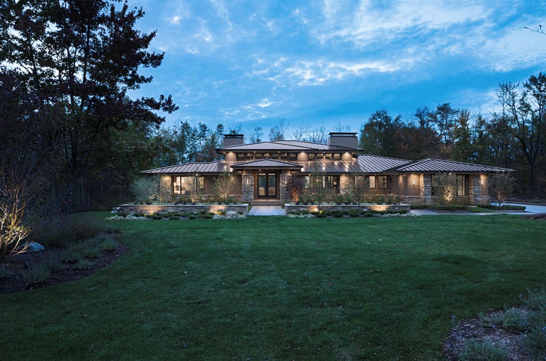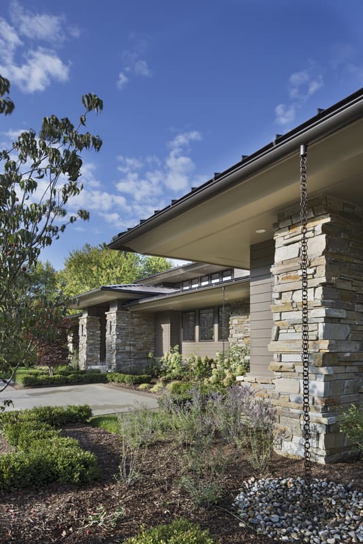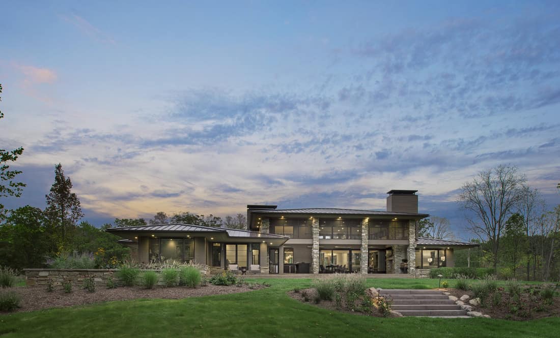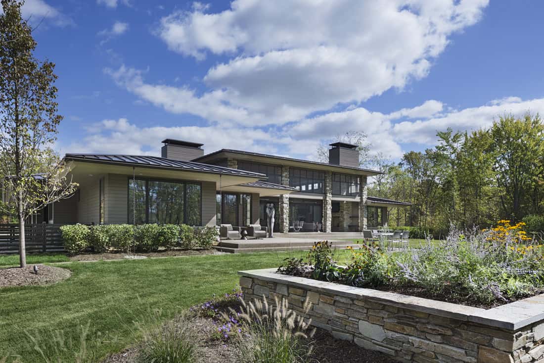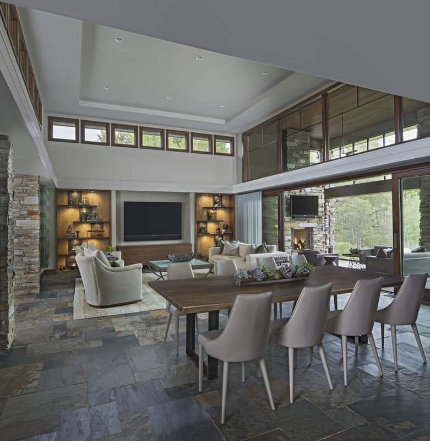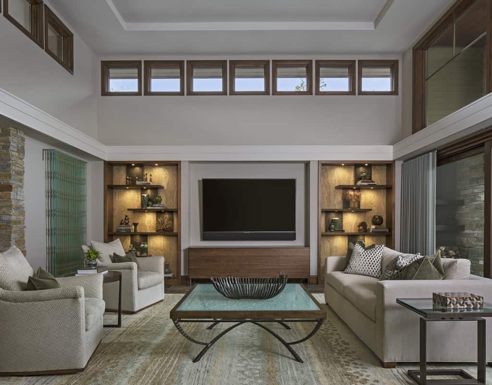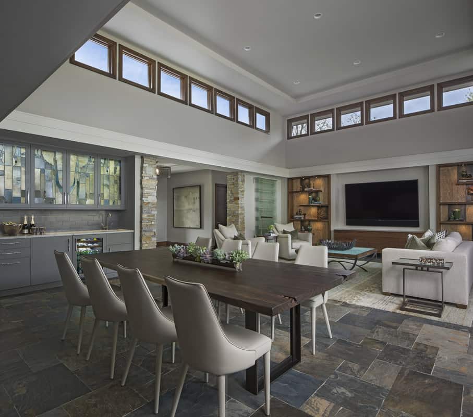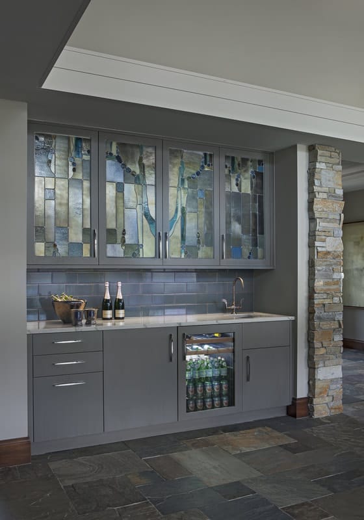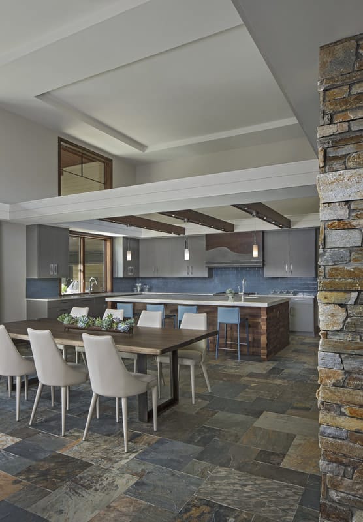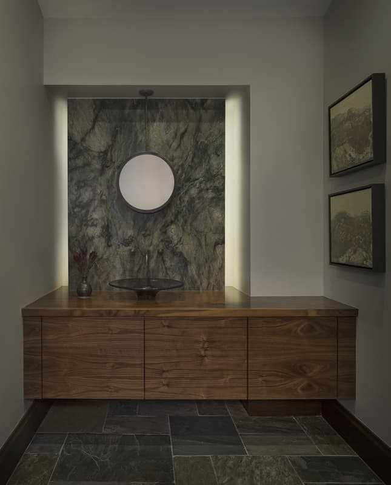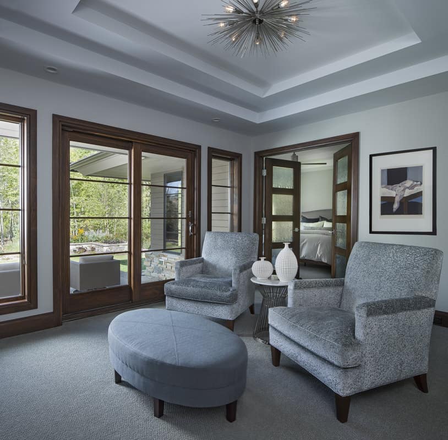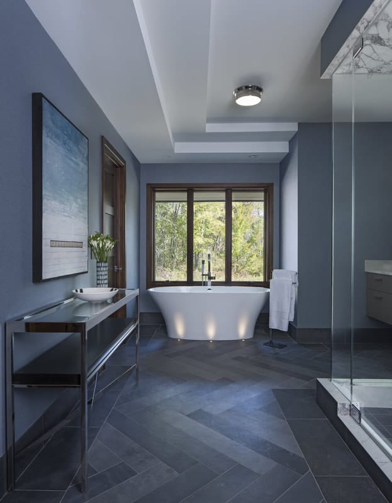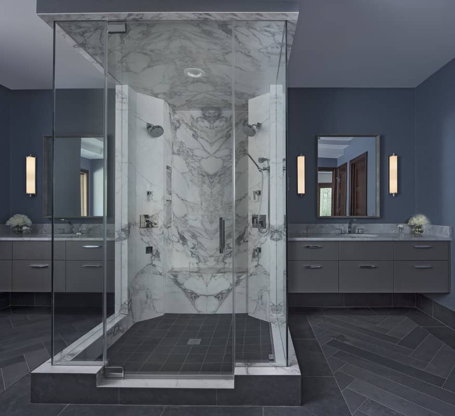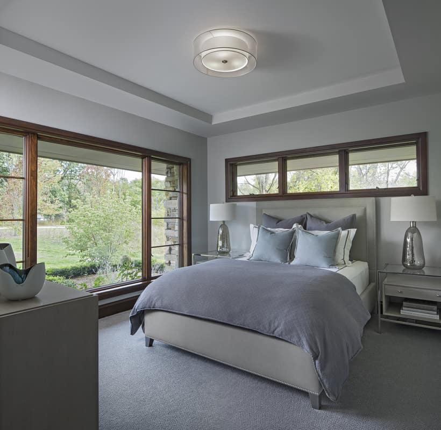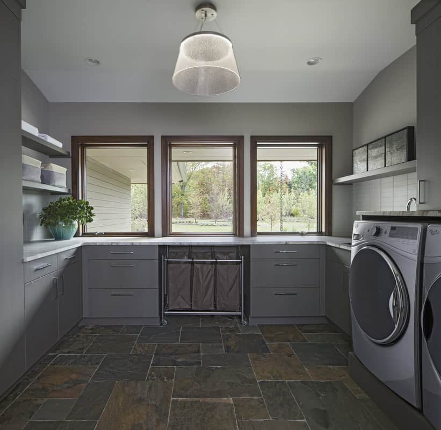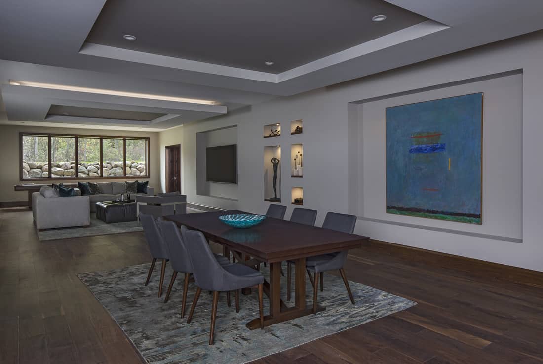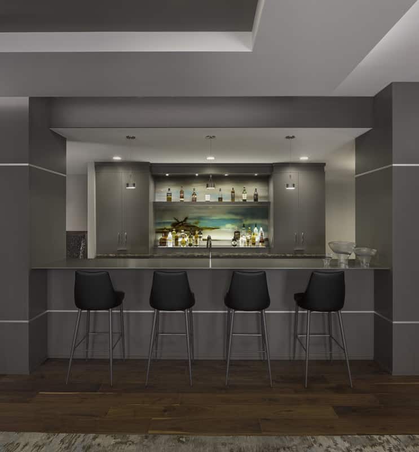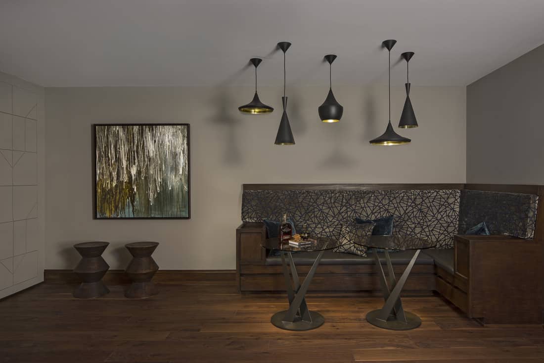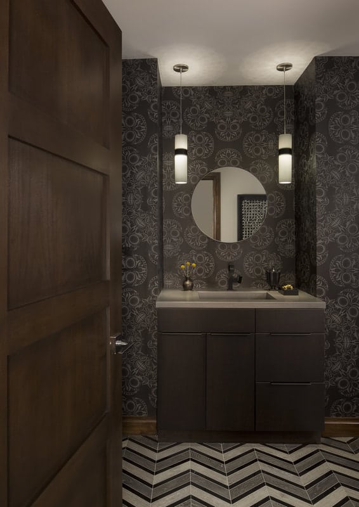Designed by: VanBrouck & Associates
Low-pitched hipped roofs and a blend of wood and stone siding bring an impeccable curb appeal to this prairie modern-style home. Huge windows and a multitude of clerestories take in ample natural light and magnificent views. The home is situated in a slightly sloped lot surrounded by lush greenery and towering trees.
The interior is bright and airy. An open floor plan with tall, boxed ceilings and expansive glazing allows easy traffic flow and comfortable living while providing unobstructed views of the surrounding landscape. Stone floors and pillars add texture and visual interest to the living spaces.
The bedrooms are comfortable and the bathrooms are elegant. Each bathroom in the house showcases its own character.
The home’s basement is designed for entertaining. It has a free-flowing layout and the wet bar is the star of the area. For large-scale gatherings, the sprawling deck at the back is just perfect complete with multiple seating areas and an outdoor fireplace.

