
Project team: Gurjit Singh Matharoo- Principal Architect, Professor MC Gajjar- Architectural Advisor, Shilpa Sushil–Project Architect
Structural Design: Rajendra Singh Matharoo, Hitesh Rathi, Matharoo Associates
Landscape Design: Vagish Naganur, Matharoo Associates
Electrical Consultant: Jit Engineering Services Ltd
Plumbing Consultant: Aqua Utility Designs and Management Pvt. Ltd
General Contractor: Deluxe Construction Corporation
Site area: 16420 sqm
Total floor area: 660 sqm
All About the Architect

Gurjit Singh Matharoo is the principal at Matharoo Associates, a studio that began operations in Ahmedabad, India in 1992.The firm since its inception has been involved in a diverse range of projects that have brought them international as well as domestic recognition, they are the recipients of a variety of distinguished awards such as:
- Conferred International Fellow RIBA 2012, only Indian Architect besides B.V.Doshi and Charles Correa.
- 2011-Chosen one of seven trend breaking architects from around the world by ETH Zurich, Switzerland
- Chicago Athenaeum Architecture Awards 2011- Winner, for Net House, Ahmedabad,
- The AR House award 2010- Winner, for House with balls, Ahmedabad,
- The AR Emerging Architecture Award 2009-Winner, for Curtain door, Shantam Residence, Surat
- The Aga Khan Awards 2009- Nomination, for Ashok Patel Residence, Ahmedabad
- The WAN House of the year award 2006 -Runners up, for Ashok Patel Residence, Ahmedabad.
- The AR Emerging Architecture Award 2005- Honorable mention, for Prathama Blood Centre, Ahmedabad
- The AR Emerging Architecture Award 2003 – Editors choice, for Ashwinikumar Crematorium, Surat
- K Cement ‘Young Architect of the Year’ 2002-Winner
- K Cement ‘Young Architect of the Year’ 2001-Winner
The firm’s standards are adhered to by an in house team of dedicated personnel in the field of Architecture, Interior design and Product design, leading to a holistic design approach coupled with innovation and acute attention to functionality and detail.
Gurjit Singh Matharoo besides his professional practice is also actively involved in academic work and has been a visiting faculty since 1991 and was the Chair of Architectural Design from 2016-2019 at the Centre of Environmental Planning and Technology in Ahmedabad, from where he graduated. He is deeply passionate about the mechanics and design of automobiles.
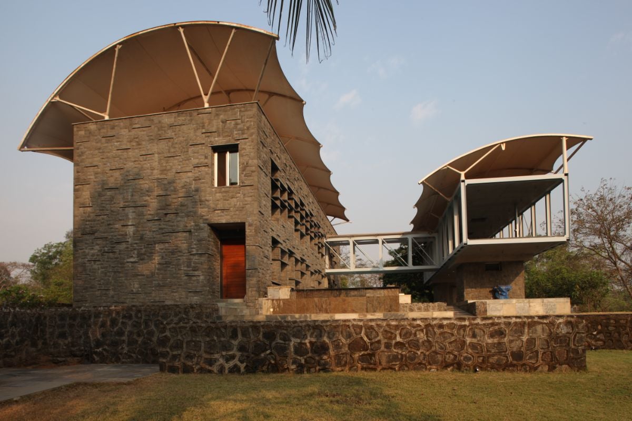
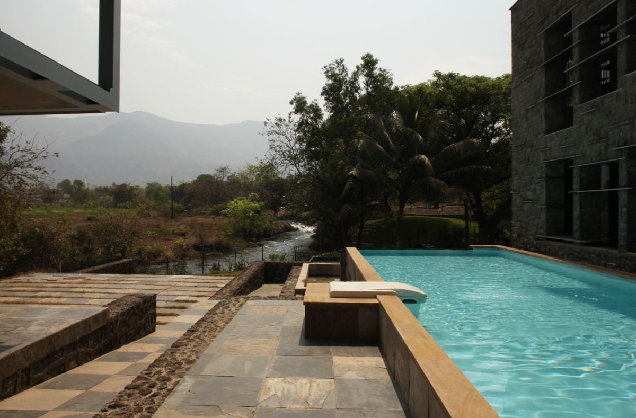
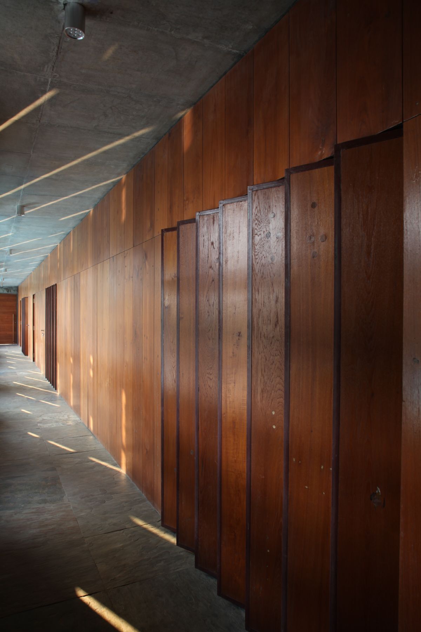
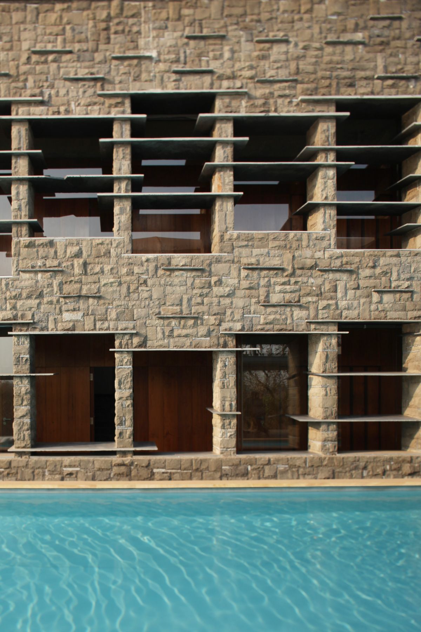
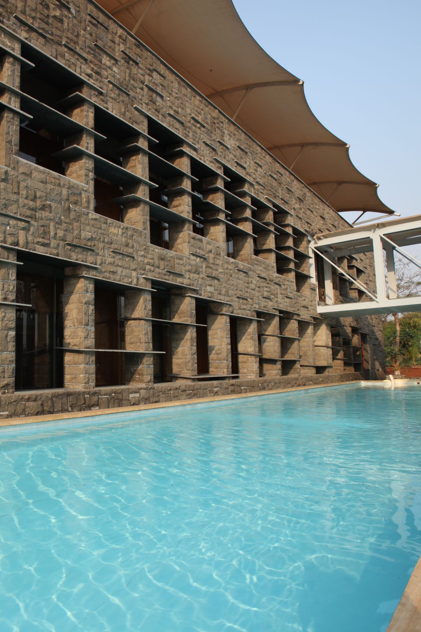
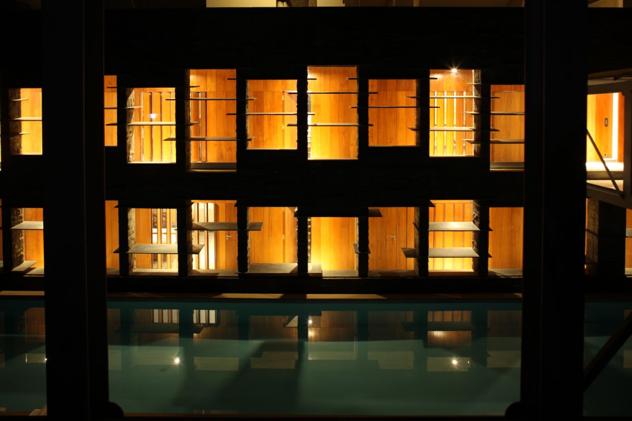
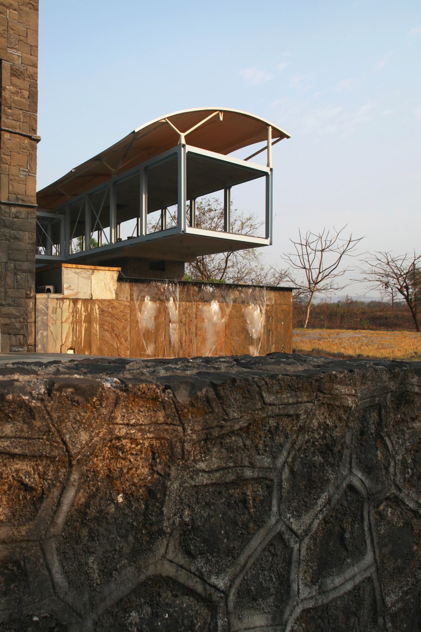
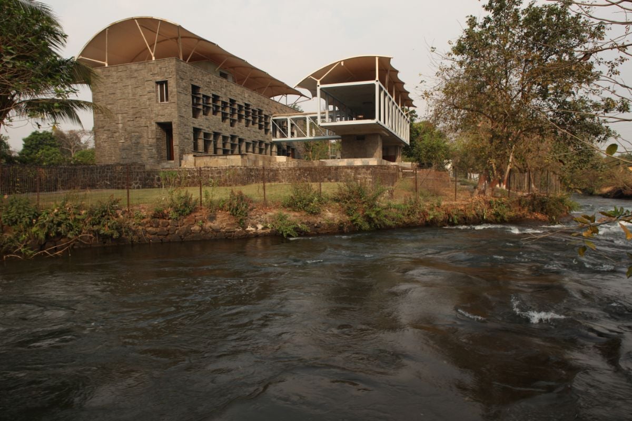
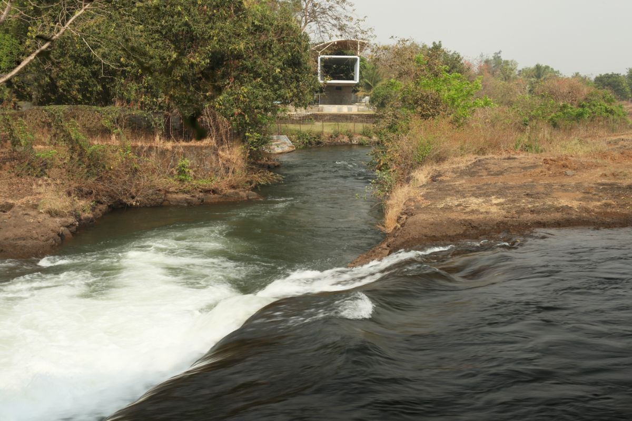
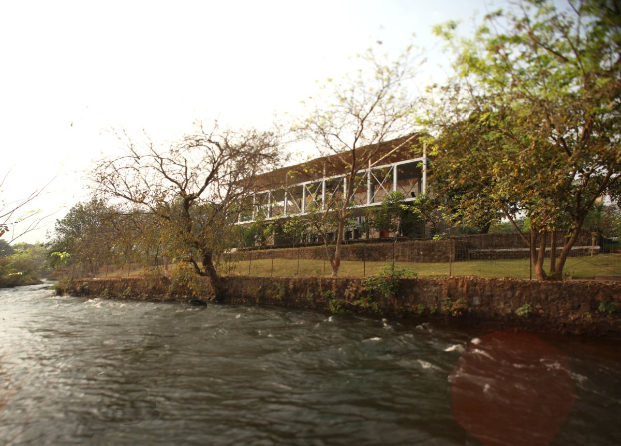
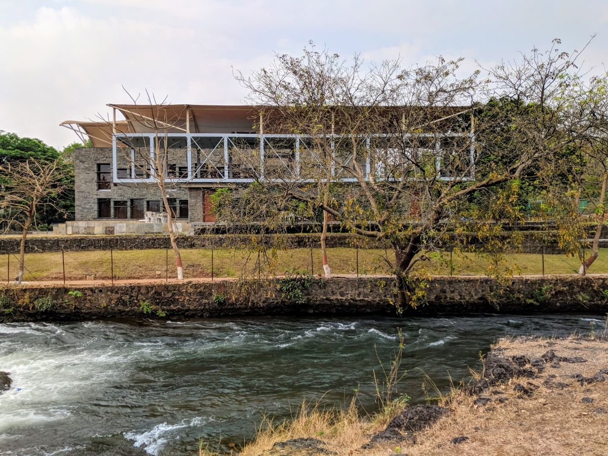
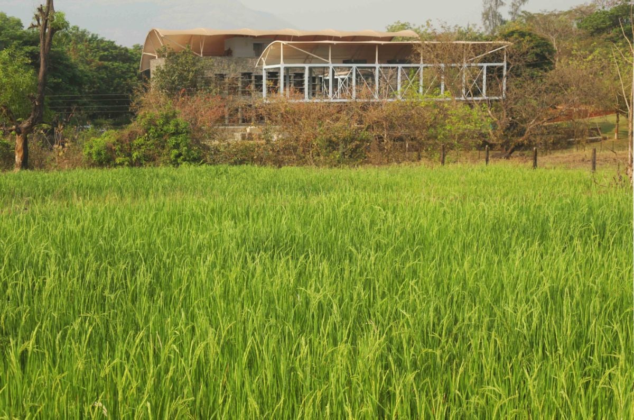
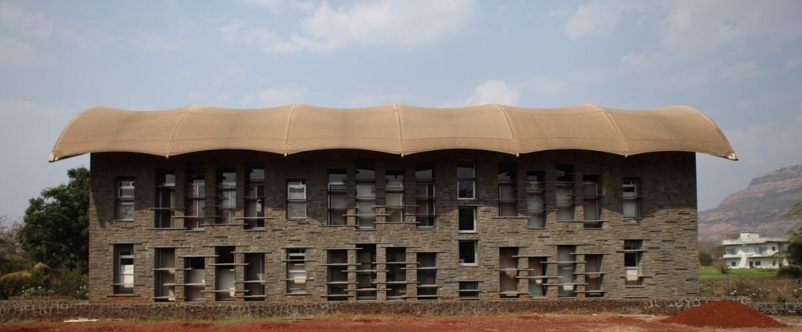
On a volcanic plateau amidst the verdant landscape, is a perennial stream ensured by the dam and hydel project just upstream called the power house. The site of the house sits on this edge with the view of a gushing waterfall. Meant for a family who are nonresidents of the country and want a peaceful retreat from the buzz of the city, whenever they return home.
The house is a composition of three cuboids unique in both content and nature. The private areas are enclosed in a stark solid masonry block in native basalt stone, while the living space, in contrast, and is encapsulated in a light steel and net structure.
Ensconced between the two is a mass of water that eventually culminates as a waterfall at the entrance between the two blocks, facing and reciprocating the natural fall of water 100m away. The isolated stone and steel blocks are only connected by a trellis bridge which spans the pool.
On the sunny south, windows are woven in the texture of the dark ashlar masonry, interspersed between thin horizontal stone strips acting as louvers on the facade, shimmering in the hot tropical sun. On the north face lining the pool, the masonry block opens out as a series of piers that continue into the water.
The light floating block lifted above the ground, is a space free of columns containing an open kitchen, living space and verandah. The three layers of insect-proof net, blackout curtains and openable glass panels make it possible to modulate the interiors through a wide spectrum of changing moods and temperatures.
The formal built landscape cut by a winding approach transforms into its natural ashen state as you draw near the house, continuing on uninterrupted under the suspended living space, becoming a threshold between the two waters, the raised pool and the sunken stream. Screened from the outside by the rooted opaque monolith, this becomes the core of the house, a place to unwind and go back to.






