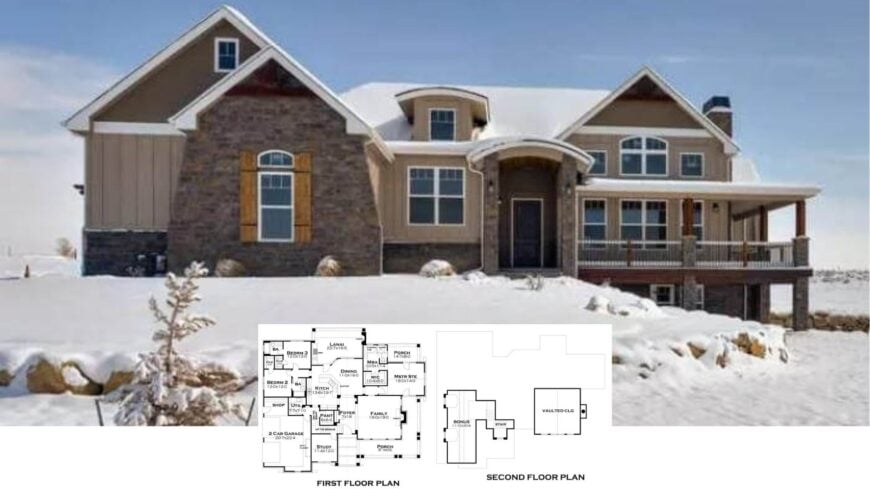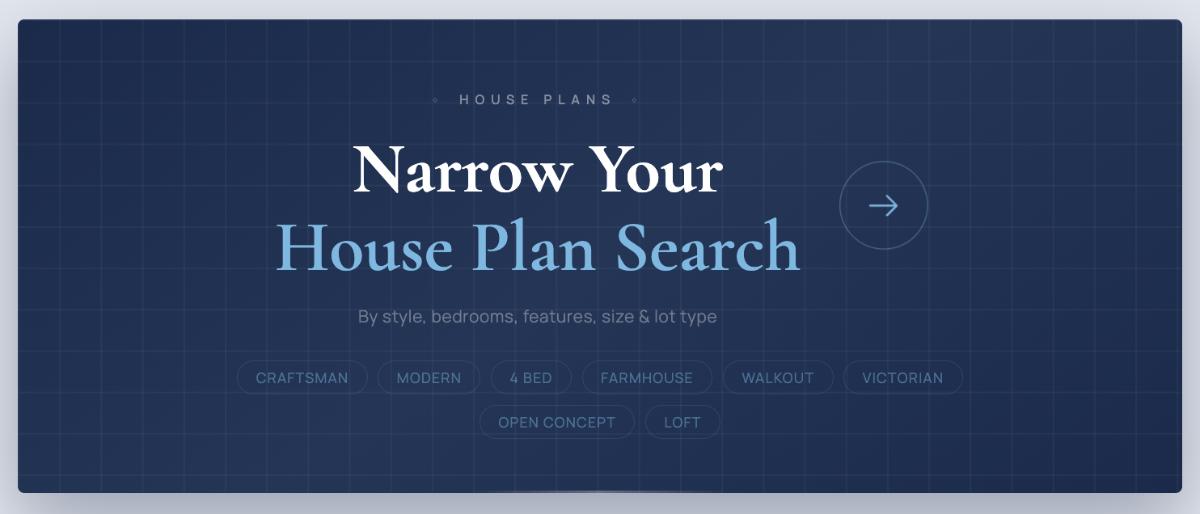
Would you like to save this?
Stretching across roughly 2,267 square feet, this three-bedroom, three-bath residence delivers big-sky living behind a striking stone-and-timber exterior.
Dormer windows, an inviting wraparound porch, and a generous three-car garage set the scene for interiors filled with vaulted ceilings, exposed beams, and flexible bonus spaces.
From the open kitchen and family hub to the private master suite with its porch, every corner is designed for gatherings, quiet retreats, and everything in between.
Craftsman-Inspired Home with Striking Stone Facade and Dormer Windows

It’s a modern interpretation of American Craftsman—marked by natural materials, honest workmanship, and an effortless indoor-outdoor flow. Expect thoughtful built-ins, rich woodwork, and rooms that feel both grounded and airy, guiding us through a home that balances rugged charm with everyday practicality.
Explore the Spacious Flow of This Craftsman-Inspired Floor Plan

This thoughtfully designed first floor plan showcases a seamless flow between the family room, dining area, and kitchen, perfect for entertaining. The lanai adds an inviting outdoor extension for gatherings, while the master suite offers a tranquil retreat with its private porch.
A dedicated study and bonus room cater to both work and play, enhancing this craftsman home’s versatile living spaces.
Second Floor Surprises: Explore the Versatile Bonus Room and Vaulted Ceilings

The second floor houses a spacious bonus room, perfect for a game area or guest retreat, flanked by neatly planned stairs. Notice the vaulted ceilings, which add height and grandeur to the upper-level spaces. This clever design enhances both functionality and aesthetic appeal, staying true to the craftsman style’s versatility.
Functionality Reimagined: Explore the Workshop and Three-Car Garage

This portion of the floor plan highlights the three-car garage, ideal for both storage and projects, thanks to the adjacent workshop space. The layout promotes ease with access to the utility and pantry near the kitchen, ensuring convenience for everyday tasks.
Meanwhile, the inclusion of a study offers a private retreat, balancing work and creativity in this craftsman-inspired home.
Craftsman-Style Creativity: Bonus Room and Family Hub

This upper-level floor plan features a spacious bonus room, perfect for versatile use—be it a playroom or cozy getaway. The upper family room offers a communal space for gatherings, maintaining an airy feel throughout. The layout emphasizes flexibility, true to the craftsman’s commitment to functional design.
Source: The House Designers – Plan 4838
Relaxing Gathering Space with a Dramatic Stone Fireplace

This room features a striking stone fireplace that commands attention, complemented by vaulted ceilings and exposed beams that accentuate the vertical space.
Vintage-style chairs and a patterned rug create a warm, intimate seating area, perfect for conversation or quiet reflection. Large windows flood the room with natural light, bringing the serene outdoor views inside and enhancing the craftsman appeal.
Craftsman Living Room with Vaulted Ceilings and a Barn Door Touch

This living room showcases craftsman charm with vaulted ceilings and rustic wooden beams drawing the eyes upward. The sliding barn door adds a touch of rustic elegance, leading smoothly into an open kitchen area.
A stone fireplace anchors the room, complemented by a blend of vintage seating and a patterned rug for warmth and texture.
Dining Delights: Don’t Miss the Tin Ceiling Detail

This dining space exudes charm with its intricate tin ceiling that adds a vintage flair, perfectly echoing the craftsman style. Large windows bathe the room in natural light, enhancing the warm tones of the wooden floor and classic dining set.
The seamless transition into the kitchen highlights a thoughtful open-plan design, ideal for both intimate dinners and larger gatherings.
Check Out the Industrial Touches in This Bright Kitchen

This kitchen boasts a stunning island with exposed shelving and industrial-style metal accents that offer both functionality and style.
The soft wood tones and pendant lighting create a warm, welcoming atmosphere, complemented by ample natural light from nearby windows. Stainless steel appliances and a thoughtfully placed range hood continue the blend of craftsman charm with modern convenience.
Explore the Open Layout and Rich Wood Tones of This Craftsman Kitchen

This craftsman kitchen offers a spacious open layout punctuated by a large island with rich wood cabinetry and sleek countertops.
Pendant lights, with a hint of industrial flair, hang elegantly above, providing both style and function. Natural light pours in through expansive windows, highlighting the blend of modern convenience and craftsman warmth.
Notice the Vaulted Ceilings and Exposed Beams in This Sunlit Room

This room showcases craftsman elegance with its vaulted ceilings adorned with exposed wooden beams, adding depth and character. Large windows allow abundant natural light to flood the space, creating a bright and welcoming atmosphere.
The neutral color palette is complemented by subtle wood accents, blending modern simplicity with classic craftsman elements.
Step Inside the Vintage-Inspired Bathroom with Modern Flair

This bathroom combines vintage charm with contemporary elegance, featuring a rustic vanity and dual vessel sinks for practical style. The freestanding tub is beautifully framed by the partition, offering a peaceful spot for unwinding.
Warm metal fixtures and round mirrors create a harmonious contrast with the muted tile backsplash, completing this relaxing retreat.
Notice the Crisp White Trim in This Versatile Bedroom

This bedroom showcases classic craftsman elements with its crisp white trim and doors against soft gray walls. The abundant natural light streaming through large windows highlights the spacious, neutral-toned carpet, making the room adaptable for various styles.
Convenient access to an en suite bathroom enhances functionality, aligning with the home’s focus on comfort and practicality.
Craftsman Bedroom with Crisp White Trim and Spacious Closet

This bedroom highlights classic craftsman features with its crisp white trim and soft gray walls, providing a soothing backdrop. Ample natural light streams through large windows, accentuating the plush carpet and versatile design. A spacious closet offers practical storage, ensuring the room maintains its airy, uncluttered feel.
Vintage Bathroom with a Striking Geometric Tile Accent

This bathroom effortlessly blends vintage charm with a touch of modern flair, thanks to the bold geometric tile in the shower. The rustic wooden vanity with a unique vessel sink and classic mirror adds character and warmth.
Brass fixtures and soft lighting create an inviting ambiance, making this craftsman-inspired space feel both timeless and contemporary.
Craftsman Charm in the Laundry Room with Patterned Tile

This laundry room exudes craftsman style with its crisp white cabinetry and dark hardware, offering both form and function.
The patterned tile floor adds a striking visual element, complementing the neutral tones of the walls and countertops. Ample cabinet space and a convenient hanging rod enhance the room’s practicality, making laundry days a little brighter.
Notice the Contrast of Dark Wood and Light Walls in This Staircase

This staircase artfully combines dark wood accents with bright white steps and walls, creating a striking visual contrast.
The sleek metal balusters add a modern touch, complementing the craftsman style’s traditional elements. An elegant cluster of pendant lights gently illuminates the space, adding warmth and sophistication to the ascent.
Bonus Room Potential: Attic Space with Dormer Highlights

This expansive attic space is made inviting by dormer windows that usher in natural light, enhancing the room’s versatility. Neutral tones and soft carpeting create a versatile space, suitable for various uses, such as a home office or playroom.
The unique angles and ceiling fans add character, staying true to the home’s craftsman style while offering modern comforts.
Source: The House Designers – Plan 4838









