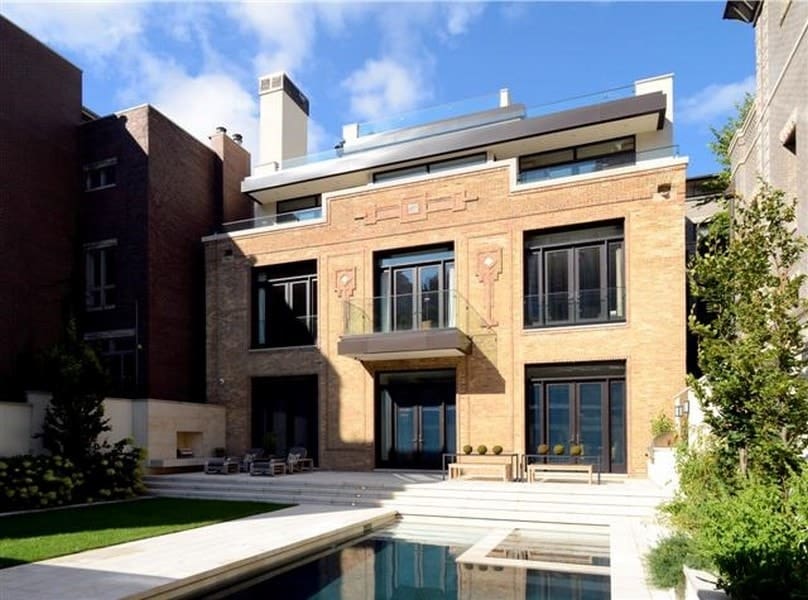This gallery features the Pearl Bay residence, a modern home crafted by Gavin Maddock Design Studio.
Standing on an oceanside coast in Yzerfontein, South Africa, the design of the dwelling is a study in West coast vernacular, modified for life in the 21st century. The structure is modern and minimalist, yielding sensational ocean views.
In the spirit of the original coastal cottages, the exterior finish is simple and direct, evoking the character of its environment. Equipped with the necessary modern conveniences demanded by today’s lifestyle, the beachside holiday house is surprisingly cost effective.
We hope you feel as smitten with this wonderfully unique project as we are.
Wide view of the entire structure from oceanside, revealing the ambiguous line between indoor and outdoor spaces. Concrete slabs mix with natural wood paneling throughout the structure for unobtrusive, minimalist yet striking design.
As seen from the street, the home conceals most of its details behind a broad swath of white, with only a vertical window strip and dark wood garage door breaking up the facade.
Central open living room seamlessly joins the patio space with sliding glass panels. Hardwood flooring continues through both areas, with leather sectional inside and wood frame lounge seating outside.
Large art piece towers over the living room, with sand toned area rug defining the space. Contemporary brown leather sectional joins a pair of modern wood and fabric swivel chairs around a modern glass coffee table.
Close detail in the living room highlights the modern glass and steel coffee table and, in background, the retractible glass panels hidden within the wall.
The central open space shares the living room with this large all wood, minimalist dining table. White plastic moulded and metal frame chairs add modern contrast over the concrete flooring.
Turning toward the kitchen, we see a thoroughly smooth and minimalist white surface dominating the space. Large island, floor to ceiling cabinetry, and hallway walls all match in the bright tone, in contrast with the neutral grey of the rest of the open area.
Natural wood stools line up at the large island, with open sliding glass at right joining the kitchen with balcony space. Small slit window over countertop widens the view.
The private areas of the home feature natural hardwood flooring throughout, and a variety of mirrored surfaces, adding visual space and complexity.
Primary bath features natural wood vanity counter with white vessel sink, all-glass shower, pedestal tub, and more sliding exterior glass for expansive ocean views.
Here we see the strikingly original glass shower, with singular skylight above. This helps the illusion of bathing right on the waterfront in the open air.
Primary bedroom suite effortlessly combines bath and sleeping areas, with mirrors and floor to ceiling glass all around. Flooring defines the spaces, with stone in bathroom and hardwood in bedroom.
The bedroom overlooks the ocean and rooftop garden at right. Wide chaise lounge sits at the corner for relaxing with expansive views.
The home comes complete with full office space, including this hardwood desk mounted to the glass wall, with full views of patio and surrounding nature.
The landing is where light hardwood stairs meet concrete flooring, with bamboo “skylight” ceiling seen in background.
One of several open air spaces, here we see a sculpture beneath some of the steel structure.
The entire home, lit up at night. Interior and exterior spaces blend perfectly.
Related Homes & Galleries You May Enjoy:
Stunning Art Gallery Home | 10 Contemporary Bedrooms | Ultimate Urban Bachelor Pad | Tropical Villas by MM Architects
(c) 2015

























