
Would you like to save this?
CPHC: Sylvia Wallis, AIA, LEED AP BD+C, CPHC
Engineer: Troyski Engineering
Certification: Certiphiers, Tad Everhart, Christina Snyder & team
Marketing: KNB Associates
T-24: Avery Colter, Fard Engineers
HERS: Dav Camras
Shading: CPHBA, Cyril Petit
Photography: Fraser Almeida
Contractor: Guillermo Delgadillo & team and Julio & team
About Studio
PARAVANT Architects is an innovative international architecture and planning firm. We bring design expertise from around the world to our office in Los Angeles, California. While client satisfaction is forefront of our practice, we strive to approach each project in a thoughtful way, offering a unique solution that fits the client’s needs while maintaining the fiscal parameters of the project.
With a combined experience in the profession, PARAVANT draws from experience in the U.S., Central America, Asia, the Middle East, and throughout Europe to offer our clients an international, multifaceted approach to design. Based on the founding partners’ work experiences and education in Germany, one of the leading nations in sustainable architecture and Passive House construction, PARAVANT is keenly aware of the need for an environmentally conscious approach.
We design our buildings to the international Passive House construction standard and encourage our clients to commission low operational and embedded carbon buildings to make responsible decisions for future generations.
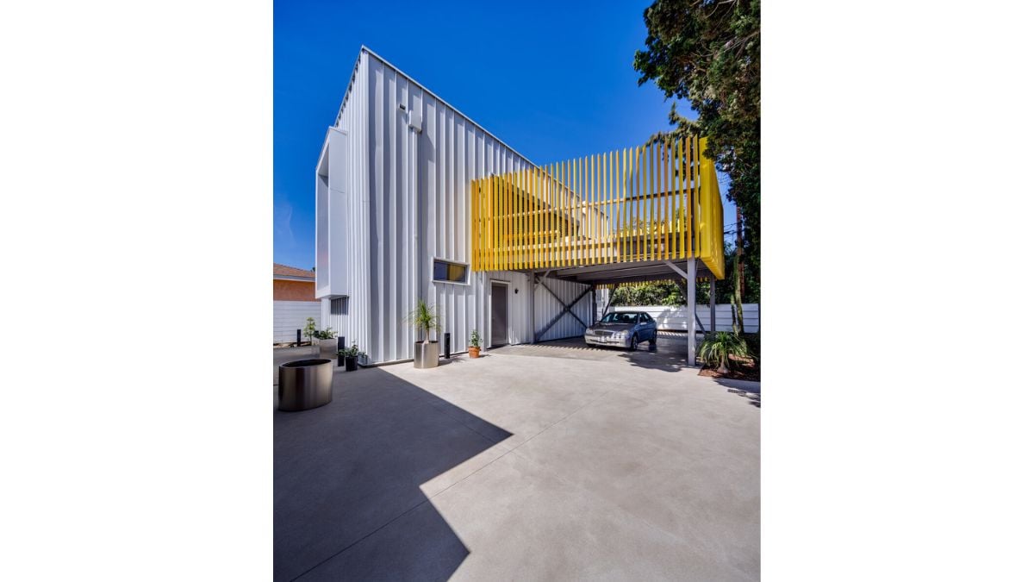
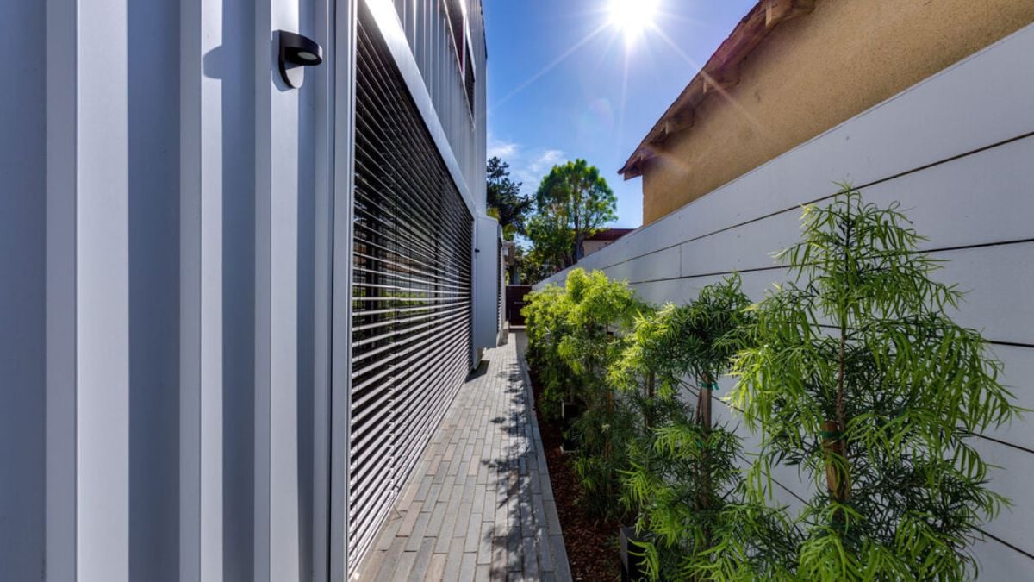
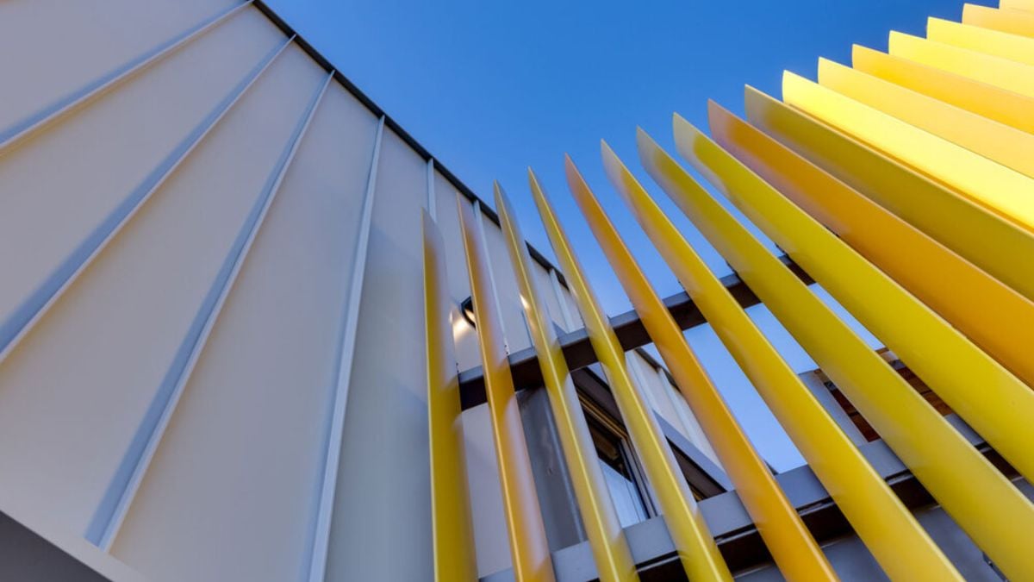
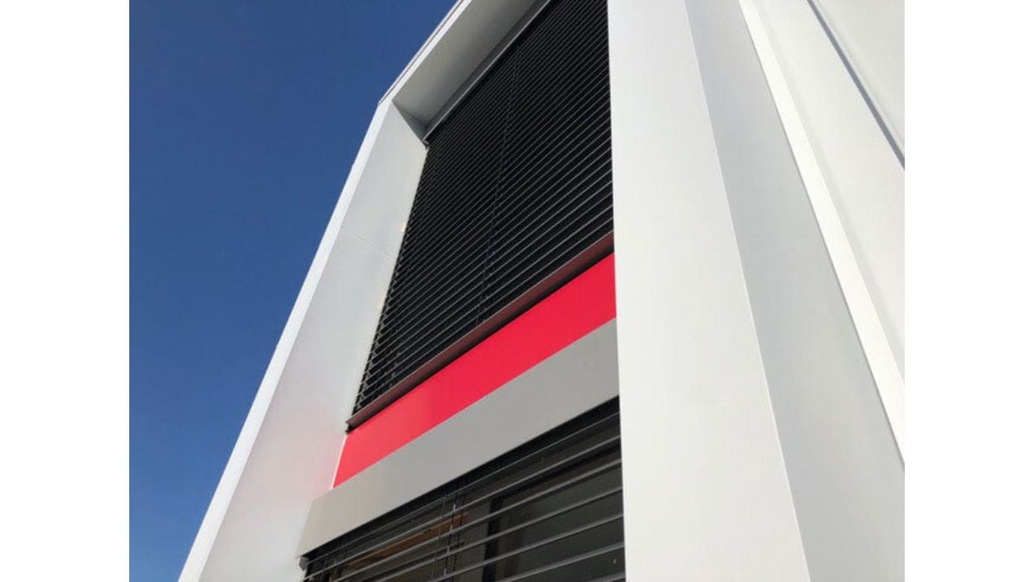
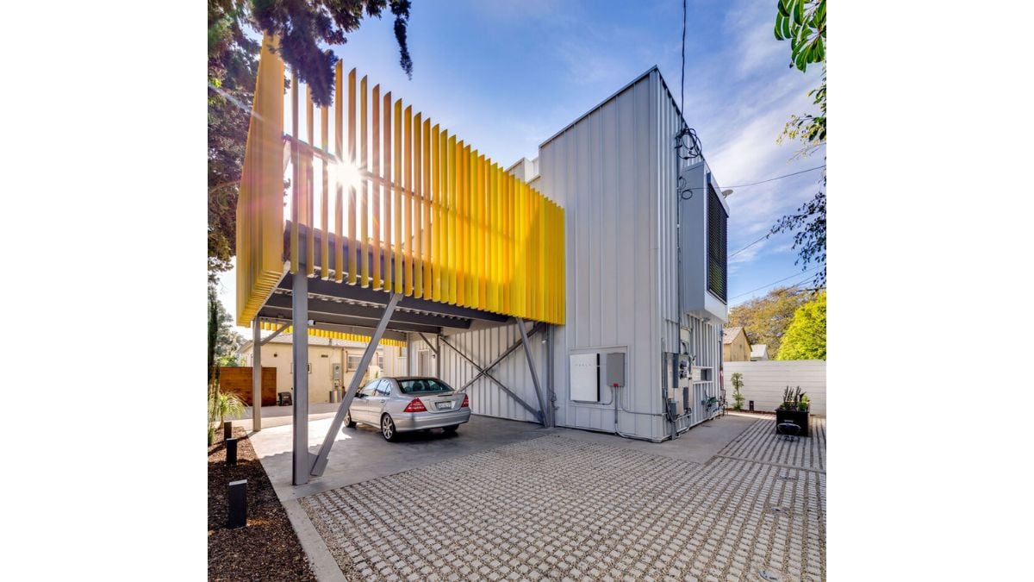
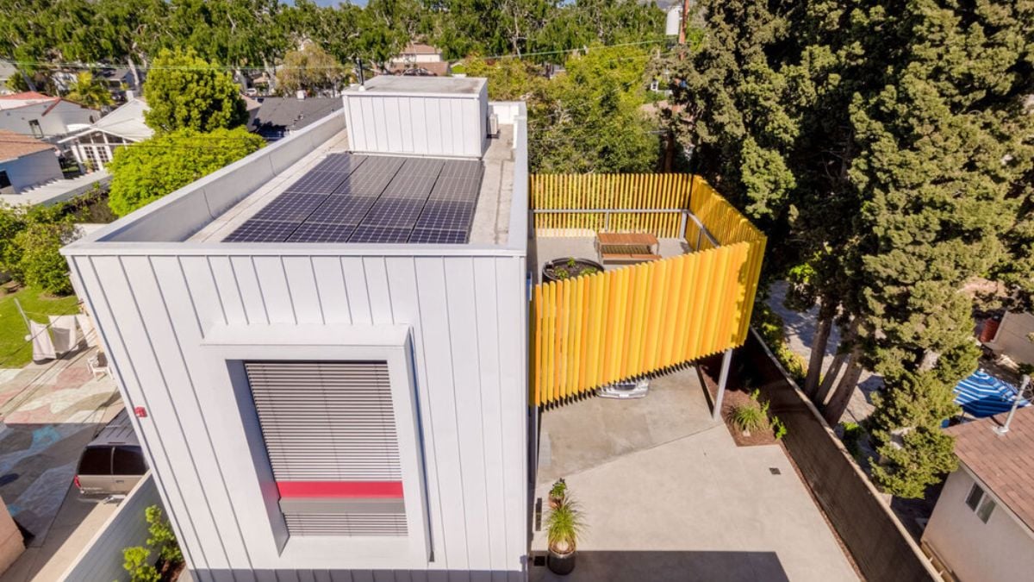
Would you like to save this?
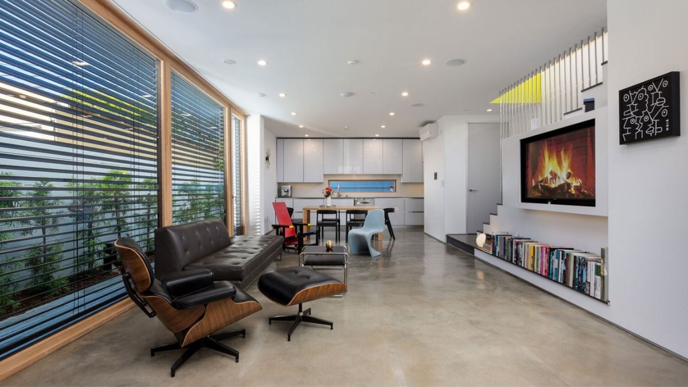
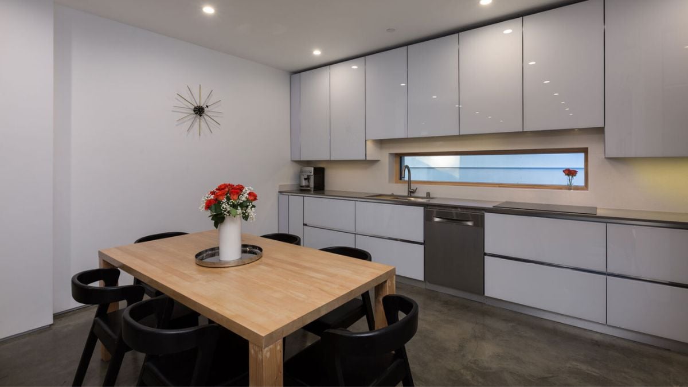
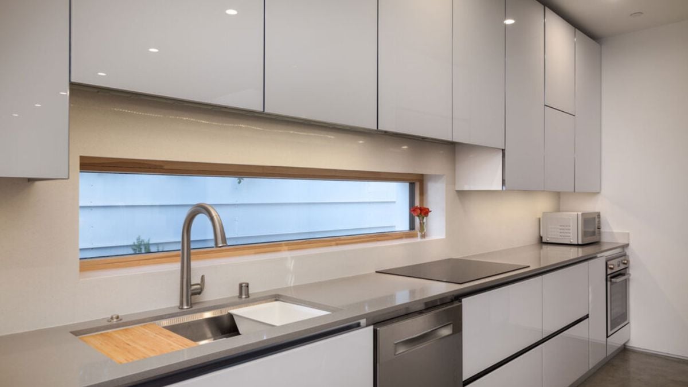
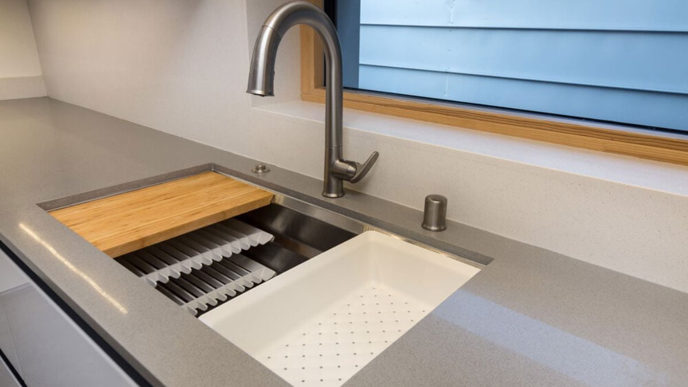
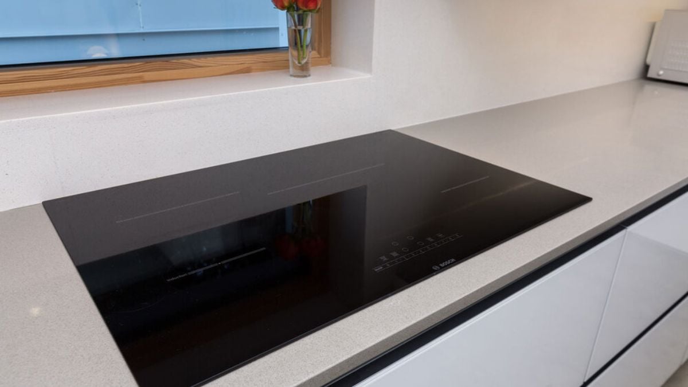
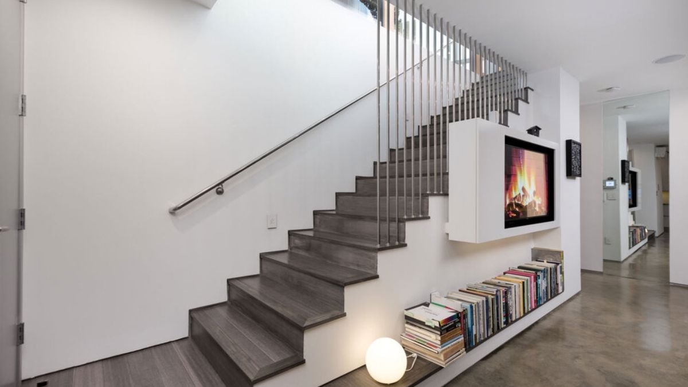
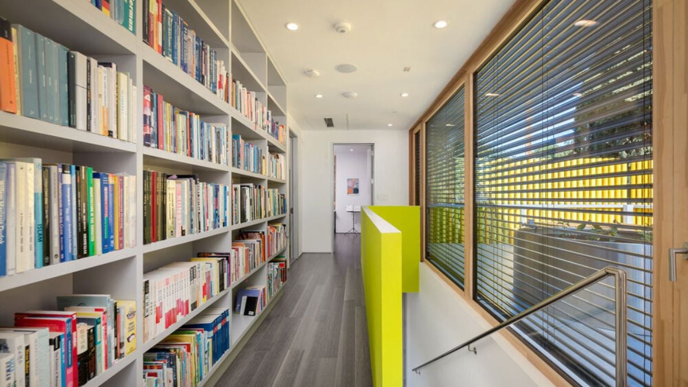
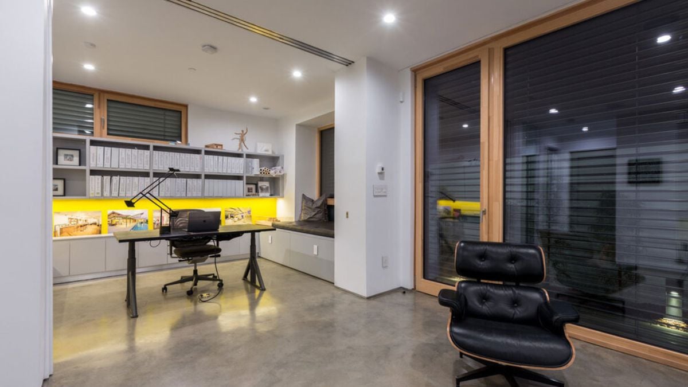
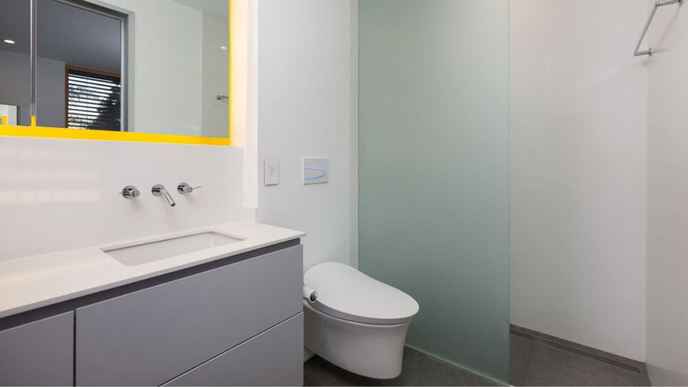
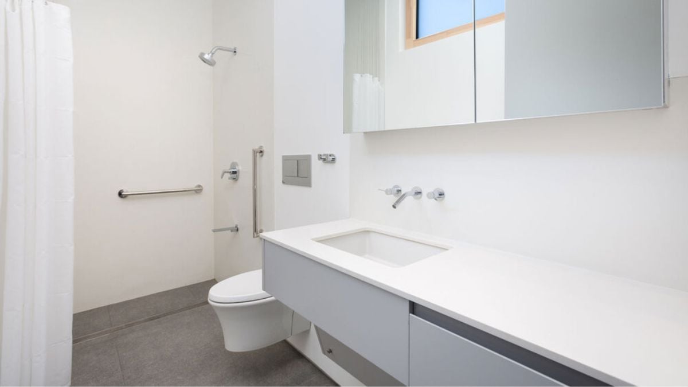
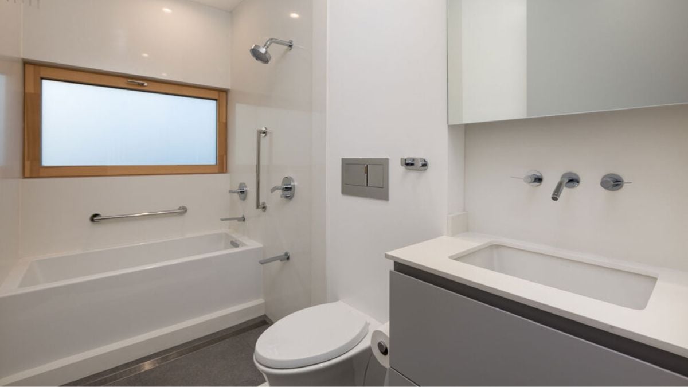
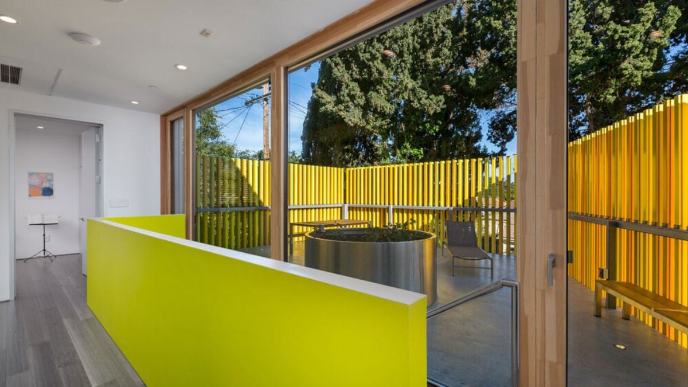
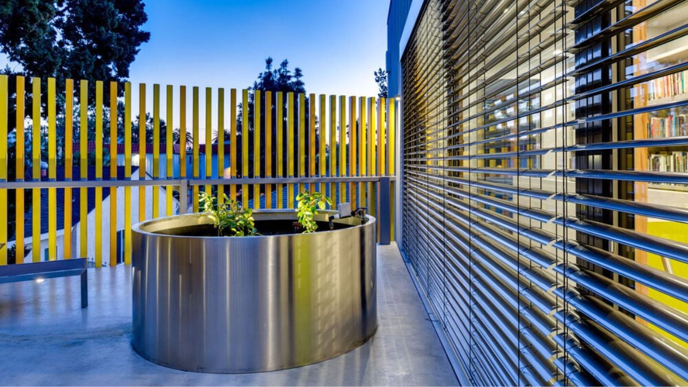
Would you like to save this?
PHLA+ is one of the first new construction PASSIVE HOUSE buildings in Los Angeles. It is a showcase of the PASSIVE HOUSE construction standard, the back-end technologies, and benefits of PASSIVE HOUSE. The idea behind this project is to educate and inform homeowners and interested parties about the benefits of PASSIVE HOUSE and how those work in the Los Angeles/Southern California climate.
Passive House LA is located on a duplex lot, infill site, and is comprised of 1,750 sq. ft. of living area with an additional large deck area over the carport. Large windows provide sufficient natural light and a connection between indoor and outdoor living even with this home’s limited footprint. Exterior fully automated Venetian blinds reduce the heat gain effectively keeping the house cooler and comfortable.
The entire airtight building envelope including the windows, wall systems, and insulation are combined to produce bottom line, significant energy cost savings not possible with conventional building practices.






