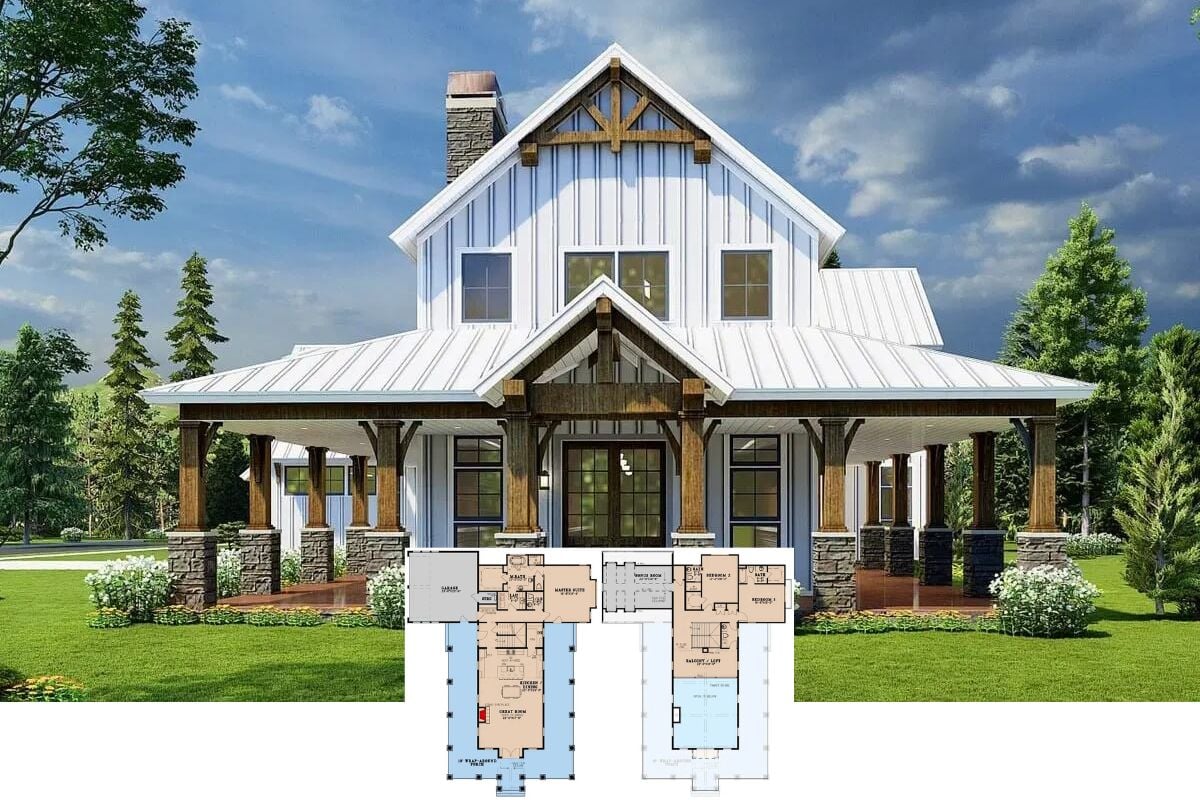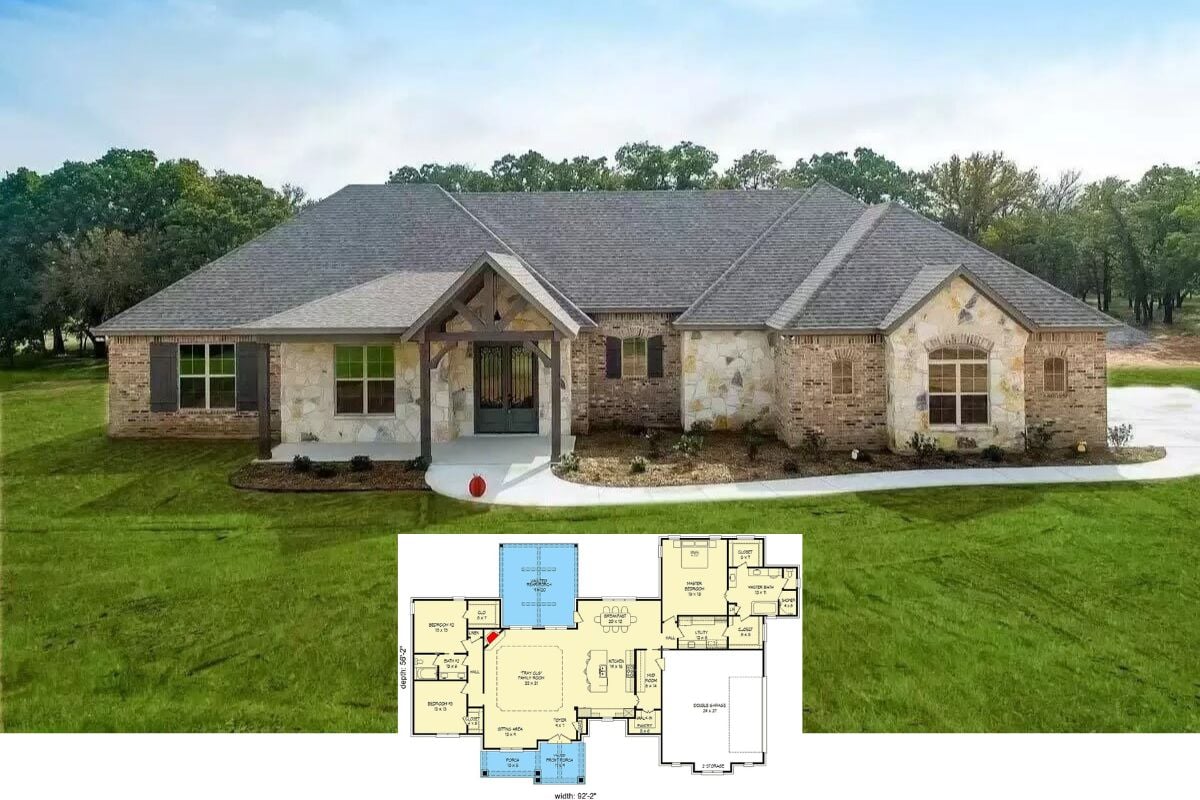Welcome to a stunning contemporary retreat encompassing expansive 4,169 square footage and offering luxurious living with four bedrooms and four and a half bathrooms designed for ultimate comfort. Nestled against a desert backdrop, this home’s striking use of glass and natural stone creates a seamless blend with the surrounding landscape. Each space is crafted for functionality and style, from the expansive main floor to the thoughtful upper-level layout.
Admire this Desert Retreat with Natural Stone Accents

This home showcases a sophisticated mid-century design, highlighted by its unique asymmetrical rooflines and extensive use of natural materials. The architecture integrates bold timber features and expansive windows, creating a bright, airy interior that complements its rugged exterior. Explore the seamless flow between indoor and outdoor spaces, perfect for entertaining or relaxation, as you dive into this architectural marvel.
Observe this Spacious Main Floor Plan with a Convenient Three-Car Garage

This floor plan features a well-organized main level with a seamless flow between the great room, kitchen, and dining area, providing a perfect setup for entertaining. The master suite offers privacy with terrace access, while the adjacent media/game room caters to leisure activities. The three-car garage and additional spaces like the den and mudroom ensure functionality and ease of living.
Source: The House Designers – Plan 8599
Explore the Thoughtful Upper Level Layout

The upper level offers a well-distributed space with two additional bedrooms, each featuring its attached bath for convenience. A central hallway leads to the master suite, complemented by a luxurious bathroom, ensuring privacy and comfort. A versatile bonus room rounds out the floor, providing ample space for hobbies, an office, or extra storage.
Source: The House Designers – Plan 8599
Enter this Expansive Living Space with Bold Timber Beams

This open-concept living area features striking exposed wooden beams that draw the eye upward to the high ceiling. The wide glass sliding doors connect the indoor space to the outdoors, flooding the room with natural light and offering views of the surrounding landscape. The kitchen, with its island, contrasts beautifully with the warm tones of the hardwood floors and beams, creating an inviting and functional space.
Focus on Those Timber Beams and Floor-To-Ceiling Windows

This open living space is a masterful blend of modern design and natural elements, highlighted by bold timber beams that draw attention to the vaulted ceiling. The floor-to-ceiling windows flood the room with light and connect seamlessly to the outdoor landscape. A horizontal fireplace adds a contemporary touch, perfectly balancing the rustic charm of the wood features.
Notice the Perfectly Integrated Built-In Cabinet and Wood Beams

This interior space harmoniously balances traditional elements with contemporary design, featuring striking exposed wood beams accentuating the ceiling’s height. A built-in cabinet adds functionality and flair, contrasting against the natural wood tones. The large sliding doors invite abundant natural light while providing a seamless transition to the outdoor area.
Wow, Look at Those Timber Beams and Expansive Island in This Kitchen

This kitchen is highlighted by bold timber beams that draw the eye upward, creating a dramatic yet warm atmosphere. The expansive island’s glossy white surface serves as a functional workspace and a stunning focal point. Large windows flood the area with light, beautifully connecting the indoors with the lush outdoor landscape.
Check Out the Dark Cabinetry Contrast Against Crisp White Countertops

This kitchen features striking dark cabinetry that contrasts beautifully with the white countertops, creating a bold visual impact. The pendant lighting illuminates the space, highlighting the minimalist design and clean lines. Warm wood accents add a touch of natural texture, complementing the contemporary aesthetic while enhancing the overall ambiance.
Notice the Integrated Coffee Station in This Cabinetry

This striking cabinet wall is all about functionality and style, featuring a built-in coffee station that’s a must-have for any caffeine lover. The rich wood tones offer warmth and contrast beautifully with the stainless steel appliances, creating a cohesive look. Open shelves provide space for display or storage, making it as practical as stylish.
Check Out the Expansive Windows Framing This View

This room features expansive floor-to-ceiling windows that expertly frame the peaceful outdoor landscape, creating an inviting connection with nature. The wooden beam adds a touch of warmth and architectural interest, contrasting with the minimalist walls. An open doorway hints at a seamless flow to other living areas, enhancing the home’s spacious feel.
Walk Into this Bathroom Retreat with a Freestanding Tub and Scenic Views

This bathroom showcases a freestanding tub positioned perfectly to enjoy the outdoor scenery through large windows. The dark cabinetry contrasts beautifully with the light stone counter, offering a stylish yet functional space. Natural light floods in, highlighting the minimalist design and clean lines that create a sanctuary.
Experience this Luxurious Marble Shower with Rainfall Head

This shower exudes sophistication with its stunning marble walls featuring fluid, organic patterns that create a spa-like atmosphere. The clear glass enclosure maintains an open feel, while the rainfall shower head adds a touch of luxury and functionality. The minimalist fixtures blend seamlessly with the design, making the shower a retreat in the heart of the bathroom.
Explore the Versatile Design in This Walk-In Closet

This well-organized walk-in closet features crisp white shelving and drawers, offering abundant storage options for clothing and accessories. The efficient layout includes multiple hanging spaces and adjustable shelves, allowing for personalized organization. A high-set window brings natural light into the space, enhancing visibility and creating an airy feel.
Discover the Hidden Alcove with Built-In Storage

This room features a minimalistic design, clean lines, and a built-in cabinet offering ample storage. The corner window serves as a focal point, framing an outdoor view and flooding the space with natural light. The neutral tones and recessed lighting create a calm ambiance, perfect for a versatile living or working area.
See How Light Plays on This Floating Staircase Design

This stunning floating staircase combines rich wooden treads with metal elements, creating an eye-catching blend of materials. The design maximizes space and light, with a large window flooding the area with natural illumination and offering a view of the surrounding landscape. The minimalist structure adds a unique touch while maintaining functionality and elegance.
Look at this Bathroom with a Striking Black Tile Shower

This bathroom showcases a sophisticated black tile shower, adding depth and contrast to the bright space. The elongated window above the countertop floods natural light, highlighting the clean lines and fixtures. Dark cabinetry juxtaposed with a crisp white counter creates a balanced contemporary aesthetic.
Admire this Herringbone Backsplash Steals the Show in This Bathroom

This bathroom showcases a striking herringbone tile backsplash, adding texture and visual interest to the design. The deep navy cabinets provide a bold contrast to the light countertop, enhancing the room’s contemporary feel. A narrow window frames an outside view, bringing in natural light to highlight the sophisticated finishes.
Notice the Functional Design of This Entryway with Built-In Storage

This entryway cleverly integrates form and function, showcasing built-in wooden storage solutions. A bench with cubby space invites practicality, while the desk offers a convenient spot for organization. The large window brings in natural light, making the space open and welcoming.
Explore the Seamless Transition with This Expansive Sliding Door

This image highlights a seamless indoor-outdoor transition with an expansive sliding glass door leading to a patio area. The natural stone wall adds texture and complements the landscape views, enhancing the connection to nature. The clean lines and open design promote an aesthetic that is perfect for enjoying the outdoors from the inside.
Adore this Outdoor Comfort with a Stone-Clad Fireplace Wall

This outdoor space boasts a striking stone-clad wall featuring a fireplace, perfect for chilly evenings. The expansive patio offers plenty of room for entertaining, seamlessly extending the living area from inside to out through large glass doors. The natural stone complements the surrounding landscape, creating a harmonious blend of architecture and earthy elements.
Look at the Bird’s Eye View of This Home with a Striking Metal Roof

From above, this home showcases its distinctive dark metal roof with angular lines that add visual interest and architectural depth. The layout reveals a thoughtful balance between built space and natural landscaping, integrating the structure seamlessly with its environment. The design emphasizes minimalism and function, reflecting contemporary style and harmony with nature.
Source: The House Designers – Plan 8599







